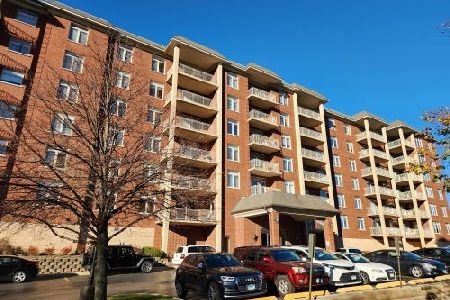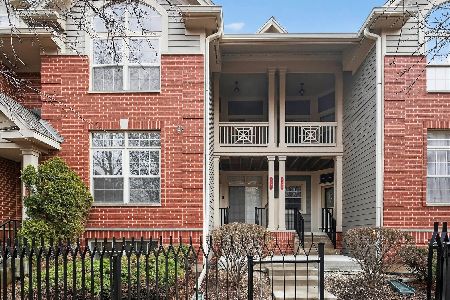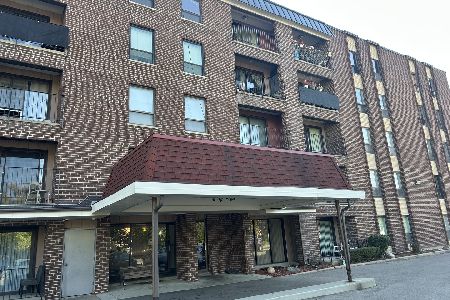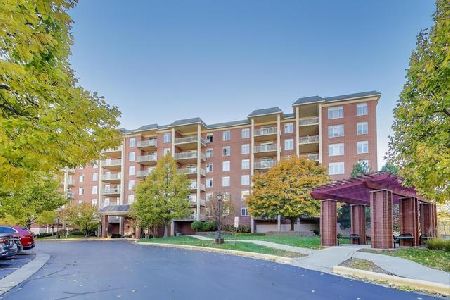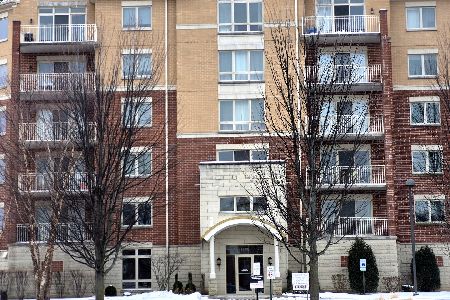510 Callie Court, Morton Grove, Illinois 60053
$389,900
|
Sold
|
|
| Status: | Closed |
| Sqft: | 2,200 |
| Cost/Sqft: | $177 |
| Beds: | 3 |
| Baths: | 3 |
| Year Built: | 2007 |
| Property Taxes: | $9,531 |
| Days On Market: | 1788 |
| Lot Size: | 0,00 |
Description
Stunning 3-story townhome with basement and over $40K in updates including $25k in finishing basement, brand new double door fridge and much more! Ideally nestled with less than a minute walk to the Metra, gorgeous community courtyard in front and close proximity to I-94 and various restaurants! Main level offers a great open floor plan - great for entertaining and everyday living. Large windows allow an abundance of natural lighting into the living and dining room. Enjoy cooking your favorite meals in your gourmet kitchen boasting granite countertops, stainless steel appliances, modern tile backsplash, breakfast bar and plenty of cabinet space. Half bathroom and coat closet complete the main level. Second level presents large master suite with multiple closets, two sink vanity and Jacuzzi tub/shower, additional bedroom and full bathroom. Third level is a great bedroom retreat with private balcony, but can also be used as an office or bonus room. Escape to your finished basement with large recreation room and plenty of unfinished storage space. Smart home technologies include: electric car charger in garage, wifi-enabled thermostat, wifi-enabled garage door opener, Ring doorbell, Wifi enabled Hue lighting in basement and Xfinity security system. This home has it all!
Property Specifics
| Condos/Townhomes | |
| 3 | |
| — | |
| 2007 | |
| Full | |
| — | |
| No | |
| — |
| Cook | |
| Woodlands Of Morton Grove | |
| 330 / Monthly | |
| Water,Insurance,Exterior Maintenance,Lawn Care,Snow Removal | |
| Public | |
| Public Sewer | |
| 11045658 | |
| 10201210451394 |
Nearby Schools
| NAME: | DISTRICT: | DISTANCE: | |
|---|---|---|---|
|
Grade School
Park View Elementary School |
70 | — | |
|
Middle School
Park View Elementary School |
70 | Not in DB | |
|
High School
Niles West High School |
219 | Not in DB | |
Property History
| DATE: | EVENT: | PRICE: | SOURCE: |
|---|---|---|---|
| 15 Jun, 2021 | Sold | $389,900 | MRED MLS |
| 25 Apr, 2021 | Under contract | $389,900 | MRED MLS |
| — | Last price change | $399,900 | MRED MLS |
| 7 Apr, 2021 | Listed for sale | $399,900 | MRED MLS |
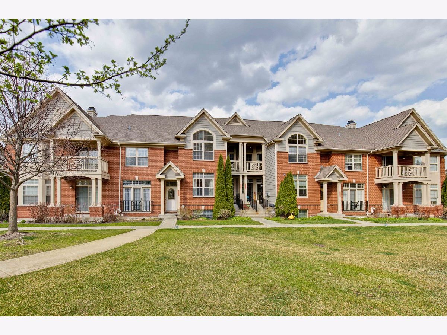
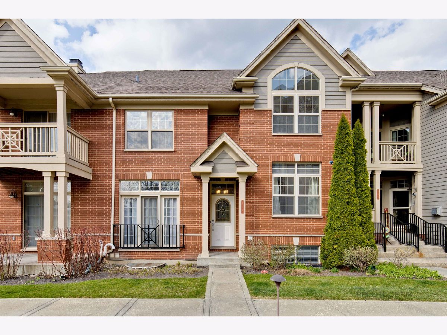
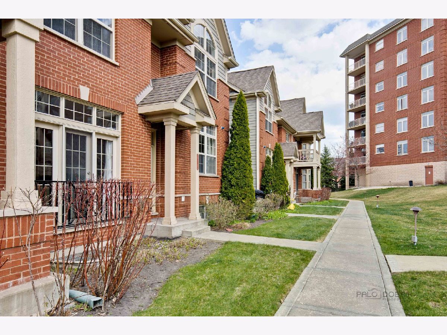
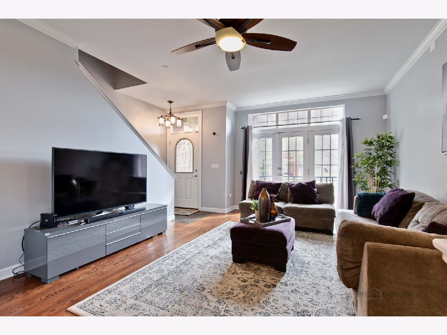
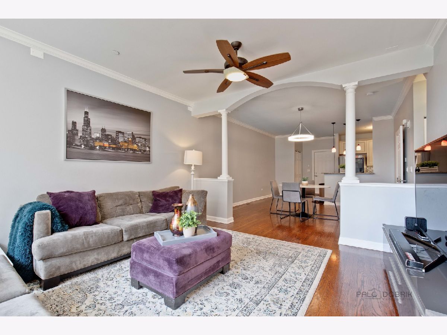
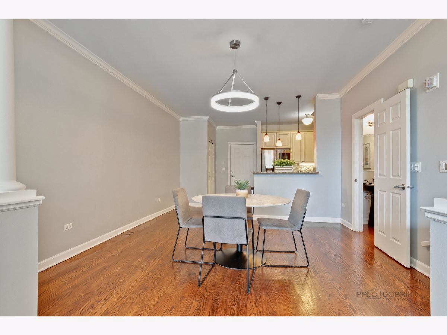
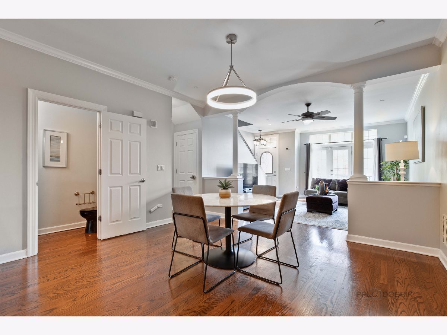
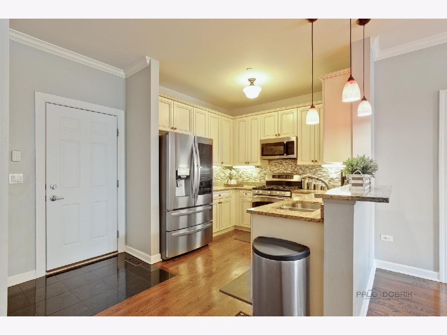
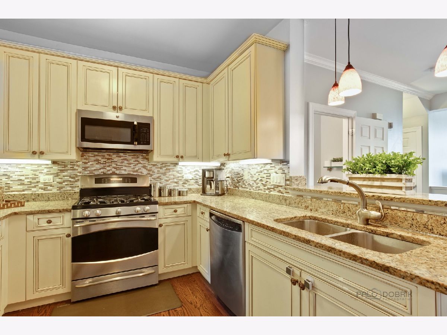
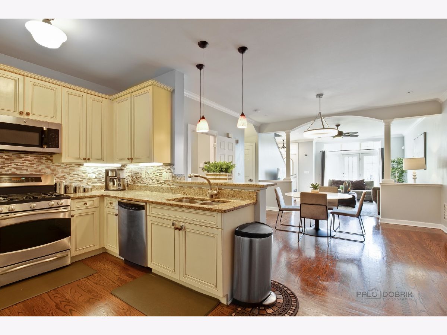
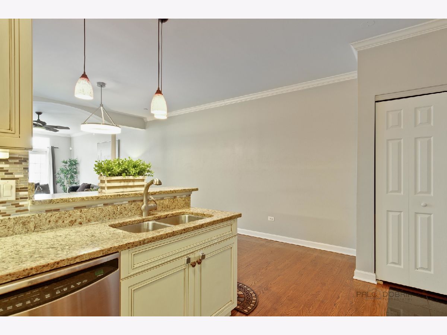
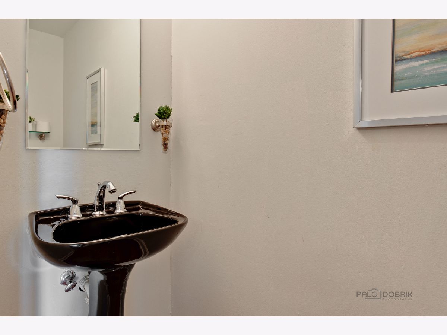
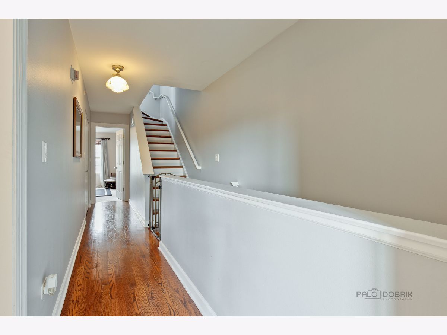
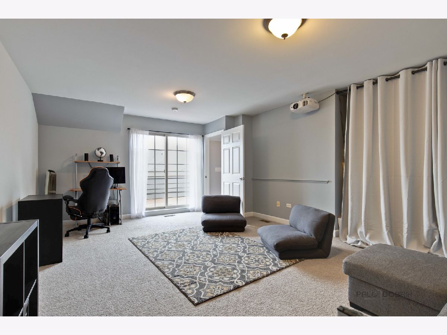
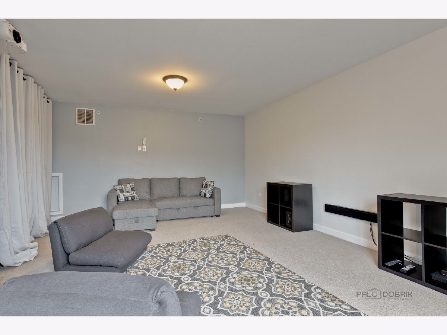
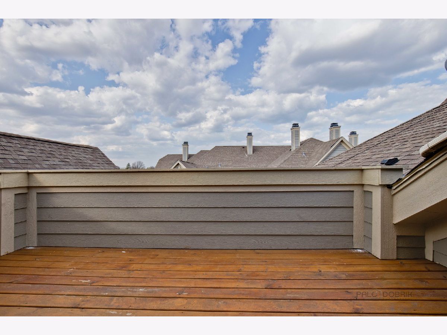
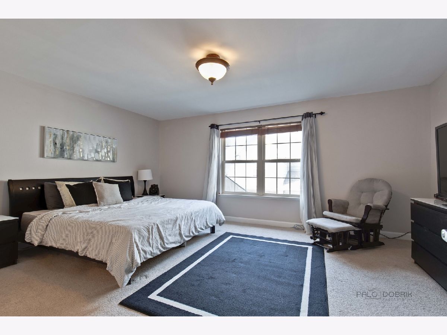
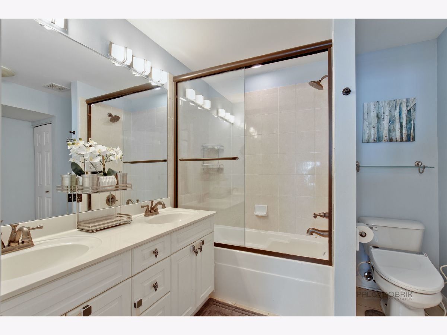
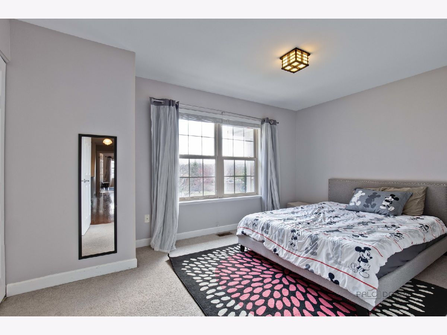
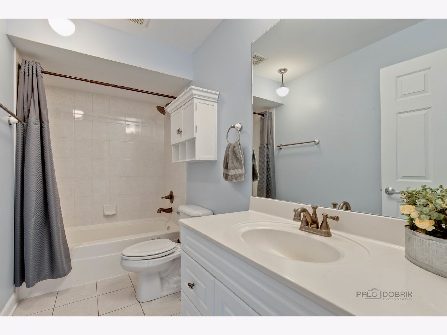
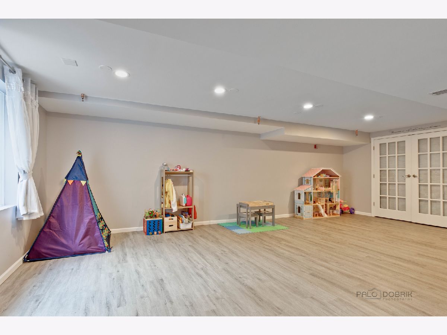
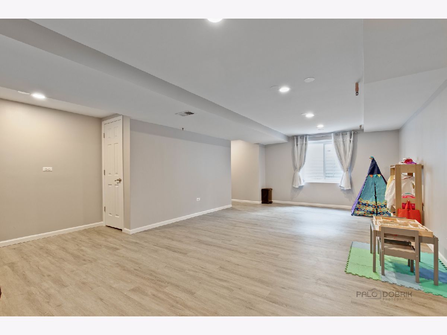
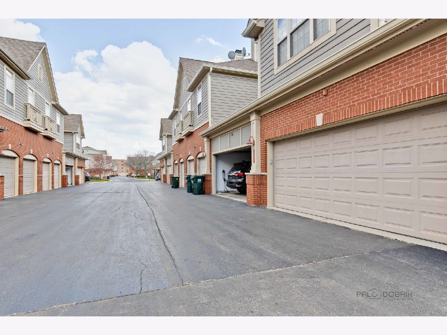
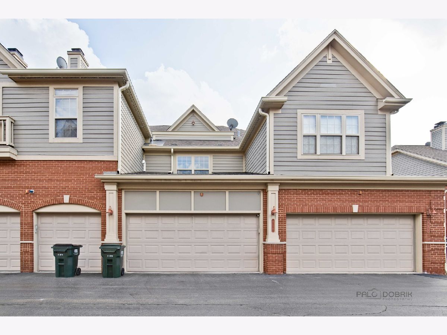
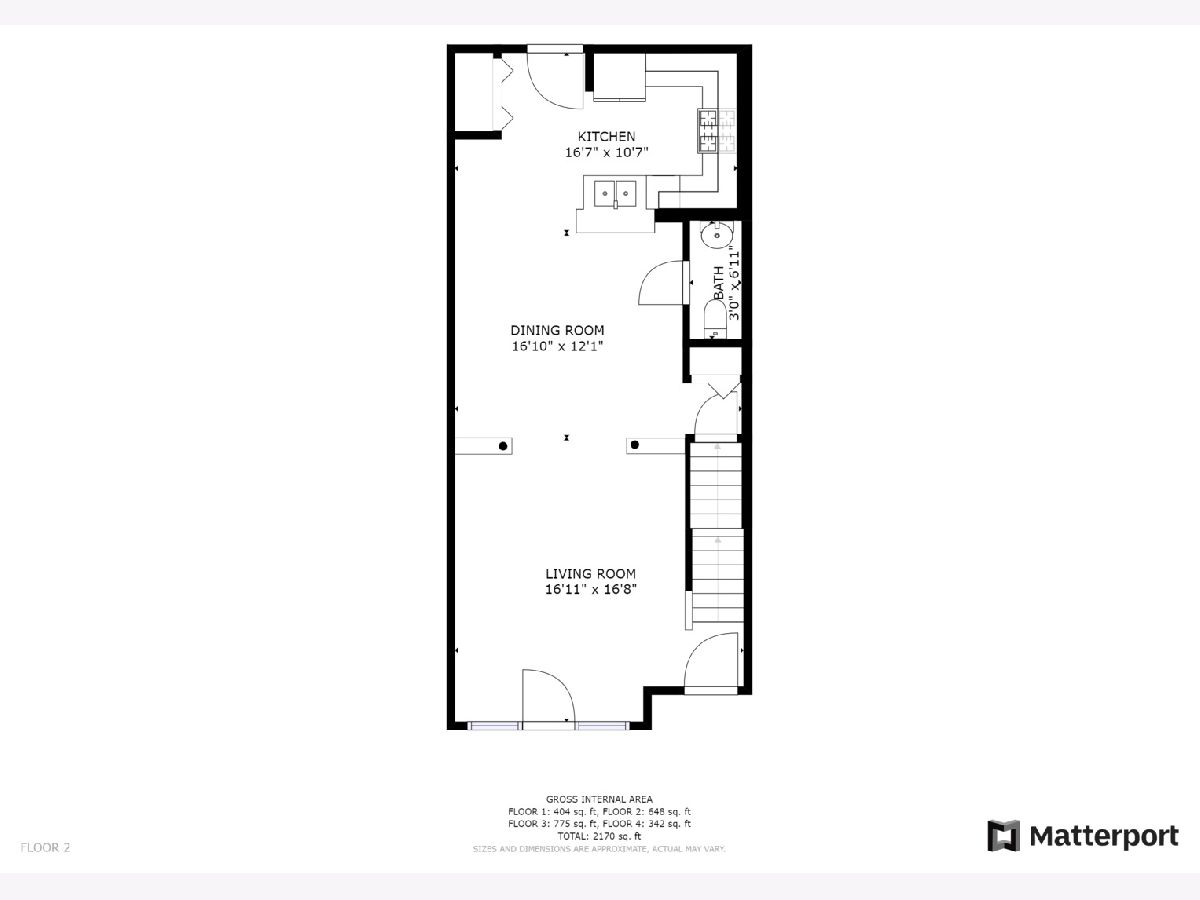
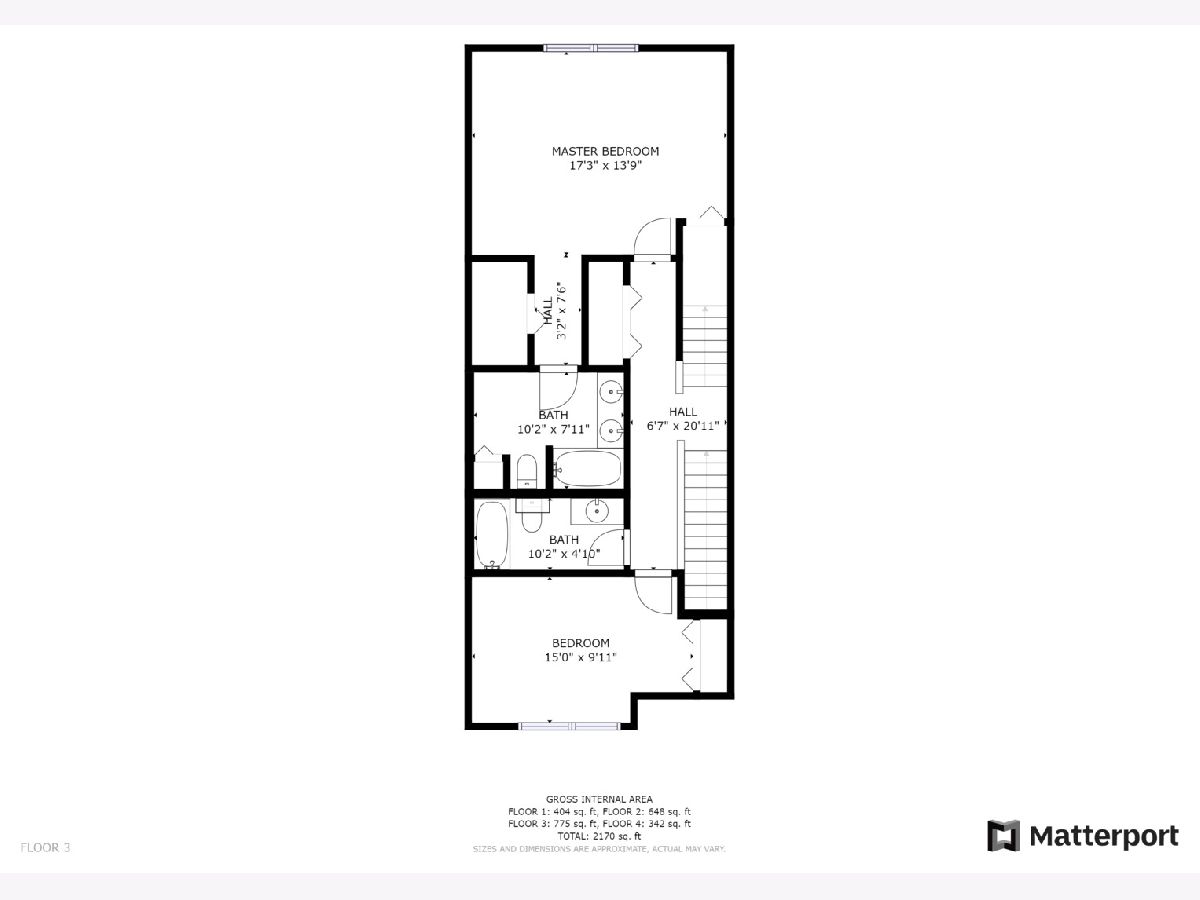
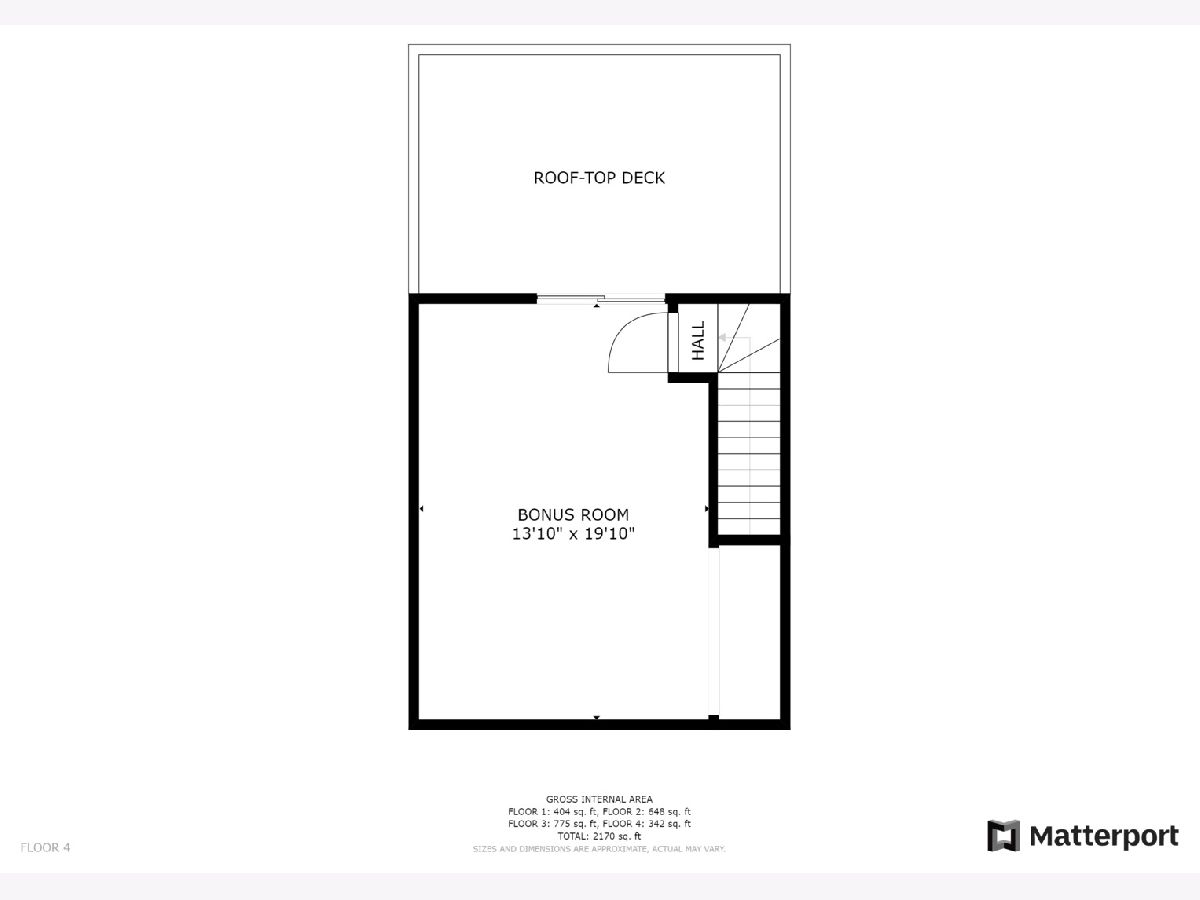
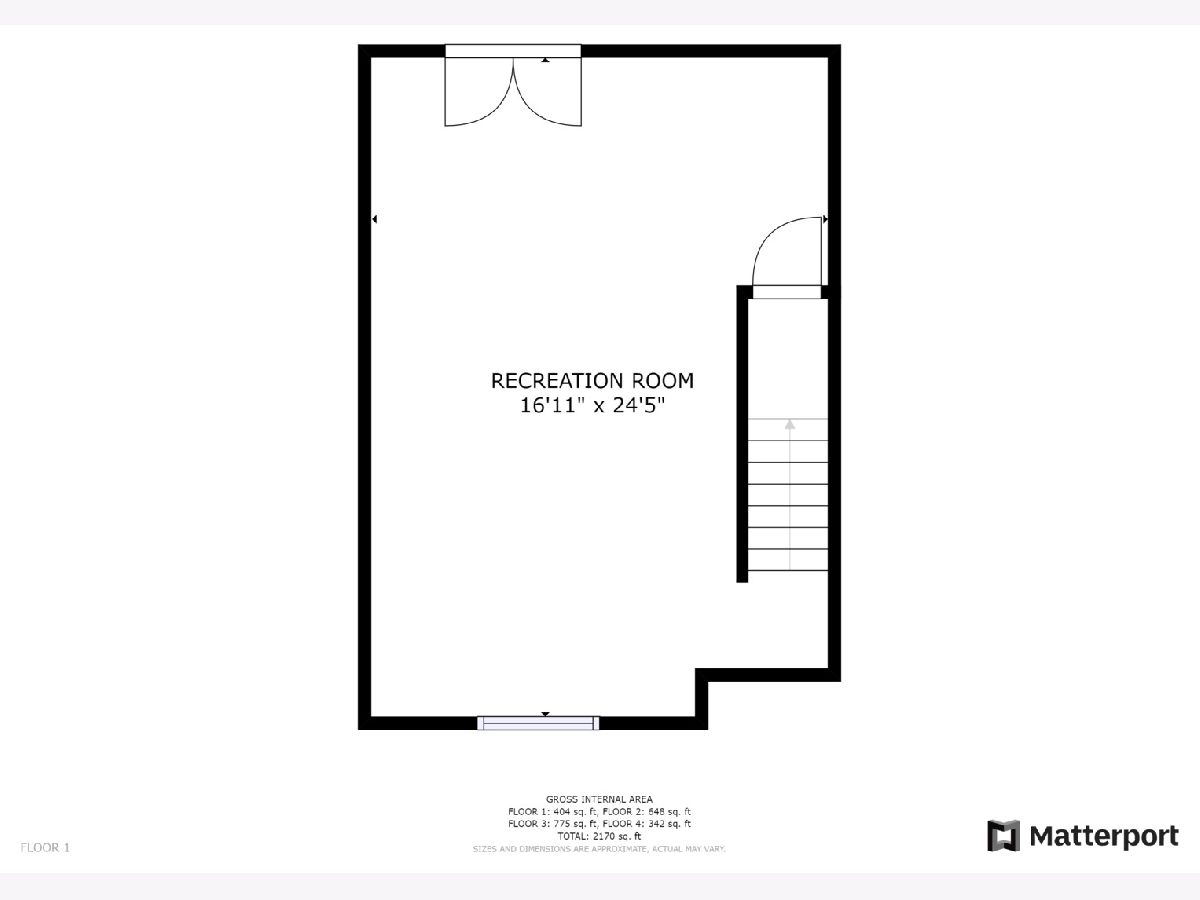
Room Specifics
Total Bedrooms: 3
Bedrooms Above Ground: 3
Bedrooms Below Ground: 0
Dimensions: —
Floor Type: Carpet
Dimensions: —
Floor Type: Carpet
Full Bathrooms: 3
Bathroom Amenities: Whirlpool,Double Sink,Soaking Tub
Bathroom in Basement: 0
Rooms: Recreation Room
Basement Description: Partially Finished,Egress Window
Other Specifics
| 2 | |
| — | |
| Asphalt | |
| Balcony, Storms/Screens | |
| Common Grounds,Landscaped,Park Adjacent,Sidewalks,Streetlights | |
| COMMON | |
| — | |
| Full | |
| Hardwood Floors, Wood Laminate Floors, Second Floor Laundry, Storage, Walk-In Closet(s), Open Floorplan, Granite Counters | |
| Range, Microwave, Dishwasher, Refrigerator, Washer, Dryer, Disposal, Stainless Steel Appliance(s) | |
| Not in DB | |
| — | |
| — | |
| Public Bus | |
| — |
Tax History
| Year | Property Taxes |
|---|---|
| 2021 | $9,531 |
Contact Agent
Nearby Similar Homes
Nearby Sold Comparables
Contact Agent
Listing Provided By
RE/MAX Top Performers

