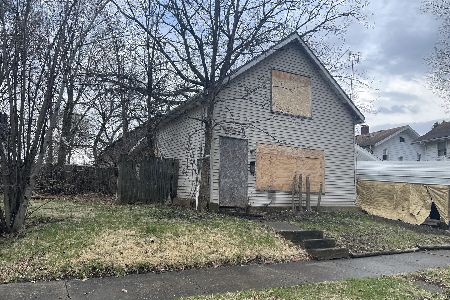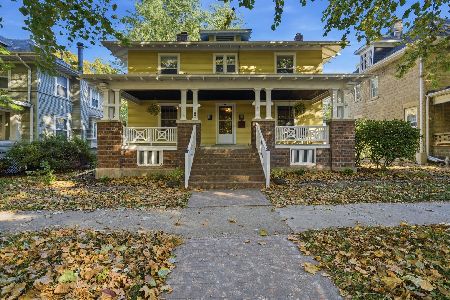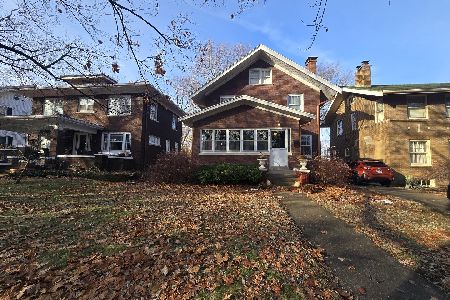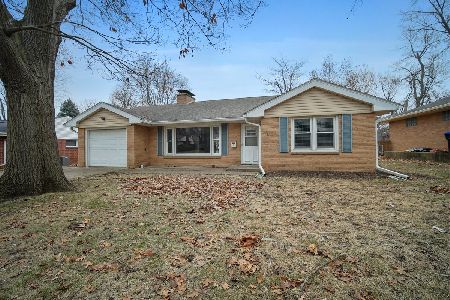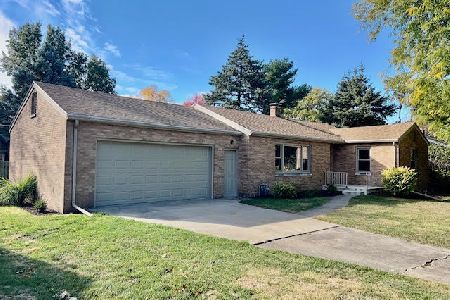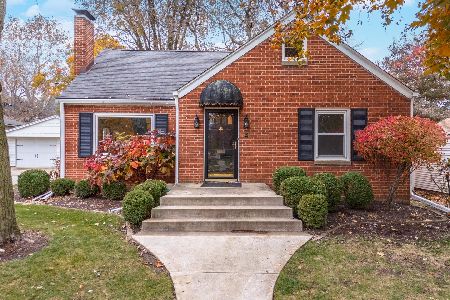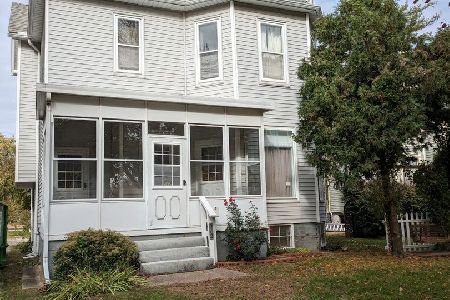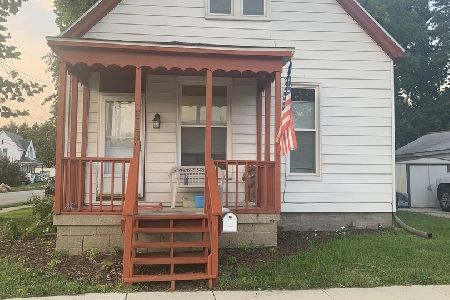510 Chestnut Street, Bloomington, Illinois 61701
$247,500
|
Sold
|
|
| Status: | Closed |
| Sqft: | 3,069 |
| Cost/Sqft: | $77 |
| Beds: | 4 |
| Baths: | 2 |
| Year Built: | 1925 |
| Property Taxes: | $3,886 |
| Days On Market: | 1254 |
| Lot Size: | 0,00 |
Description
All-brick four-square home on a beautiful tree-lined street features modern updates AND retains its old-house charm, including a large front-porch with swing, large foyer with wooden staircase, leaded glass windows, craftsman-style pillars and pocket doors, crown molding, and original woodwork throughout. The chef's kitchen features quartz countertops, two separate sinks for prep and cleanup, a wall-mounted pot-filler, stainless steel and glass range hood, Frigidaire Gallery Collection Appliances, and an open-concept coffee/bar station leading into the formal dining room. There is also a half bath on the first floor. Upstairs includes four bedrooms with roomy closets in each, original hardwood floors, transom windows, laundry chute, and linen closet. Full bath features a soaker tub and heated towel bar. The walk-up attic and four-room basement provide space for extra storage or could be finished for additional living space. The basement features the laundry room, a workbench and shelves plus full-house water filtration system. Large backyard with deck, raised gardens, and one-car garage. Two blocks from Constitution Trail and two blocks from Franklin Park. Recent updates include: 50-gallon water heater, selenite chandelier, interior paint, new landscaping, French-door refrigerator, Anderson UV-blocking casement windows on the first floor, large deck and mudroom with keyless entry, dual-zone AC, full-bath remodel, kitchen, dining room, and half bath remodel, and downstairs hardwood flooring. Stately and spacious with great curb appeal. This home is move-in-ready!
Property Specifics
| Single Family | |
| — | |
| — | |
| 1925 | |
| — | |
| — | |
| No | |
| — |
| Mc Lean | |
| Not Applicable | |
| — / Not Applicable | |
| — | |
| — | |
| — | |
| 11605726 | |
| 2104229021 |
Nearby Schools
| NAME: | DISTRICT: | DISTANCE: | |
|---|---|---|---|
|
Grade School
Bent Elementary |
87 | — | |
|
Middle School
Bloomington Jr High School |
87 | Not in DB | |
|
High School
Bloomington High School |
87 | Not in DB | |
Property History
| DATE: | EVENT: | PRICE: | SOURCE: |
|---|---|---|---|
| 6 Mar, 2013 | Sold | $90,000 | MRED MLS |
| 14 Jan, 2013 | Under contract | $99,900 | MRED MLS |
| 3 Jun, 2012 | Listed for sale | $139,900 | MRED MLS |
| 26 Aug, 2013 | Sold | $108,000 | MRED MLS |
| 15 Jul, 2013 | Under contract | $120,000 | MRED MLS |
| 25 Jun, 2013 | Listed for sale | $120,000 | MRED MLS |
| 5 Oct, 2022 | Sold | $247,500 | MRED MLS |
| 19 Aug, 2022 | Under contract | $235,000 | MRED MLS |
| 17 Aug, 2022 | Listed for sale | $235,000 | MRED MLS |
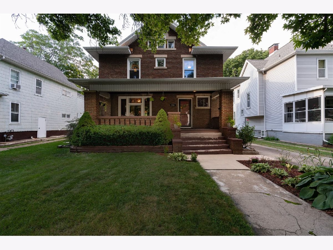
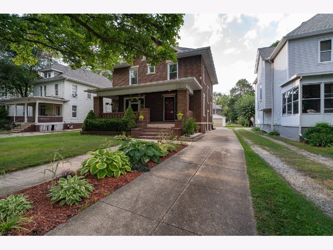
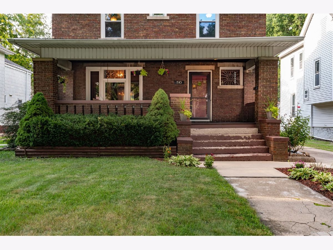
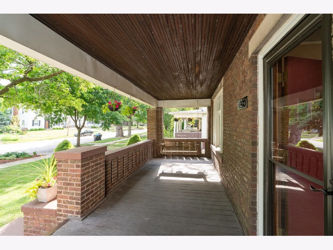
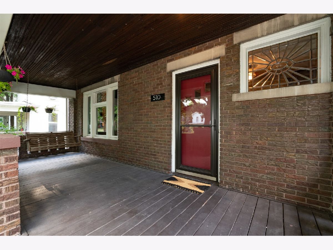
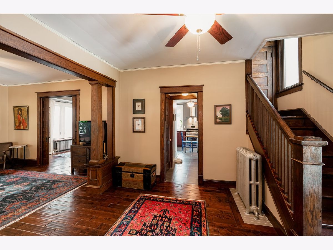
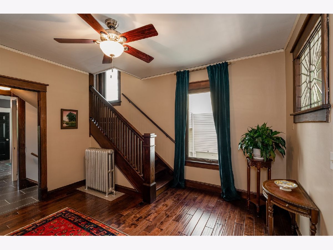
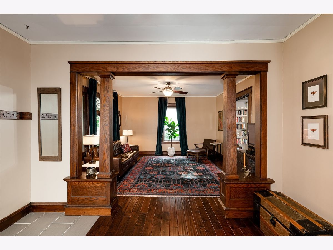
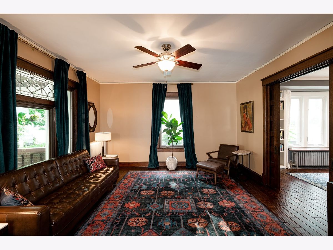
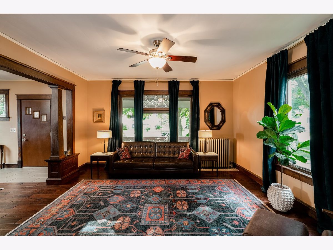
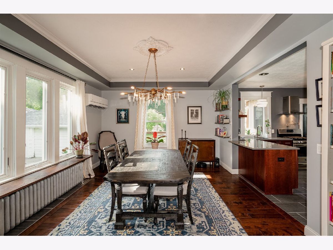
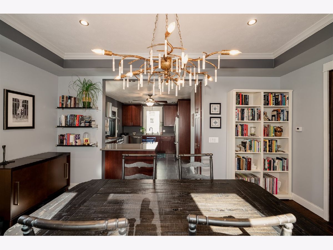
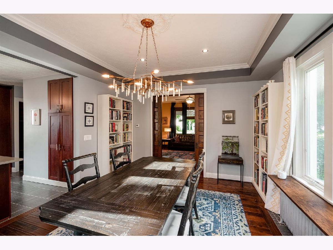
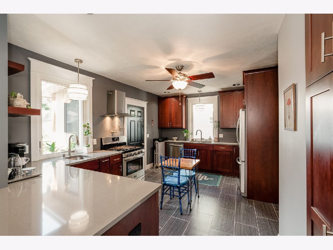
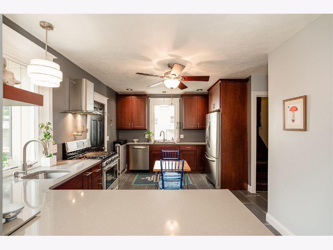
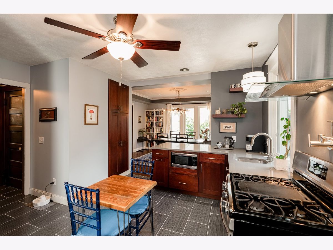
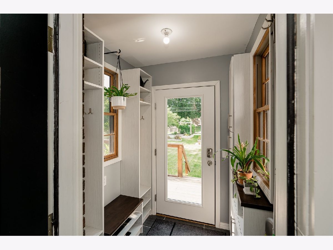
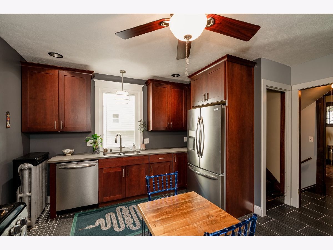
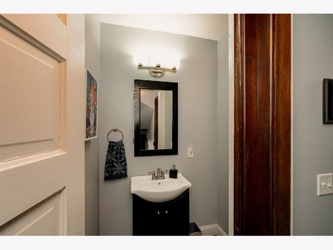
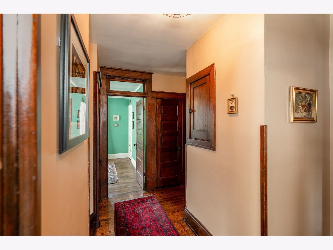
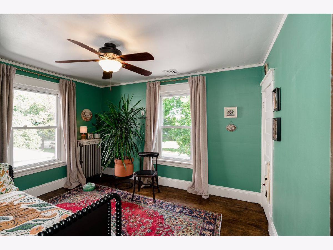
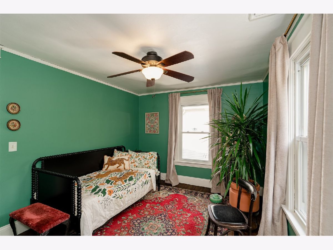
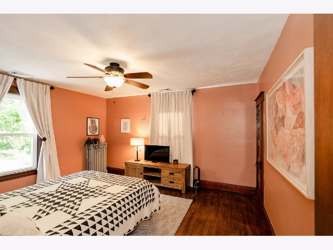
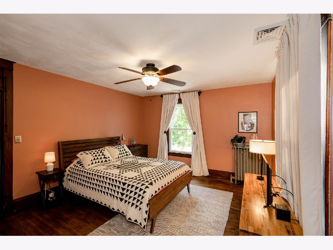
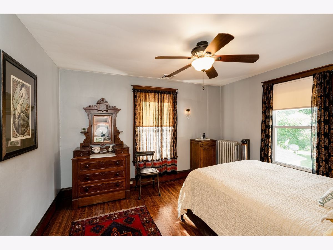
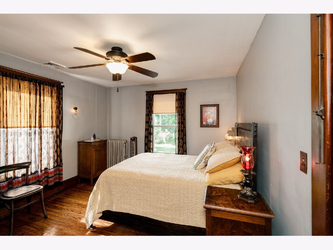
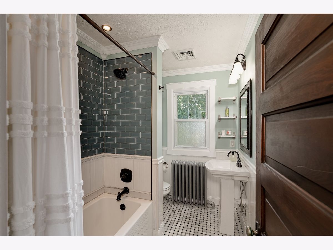
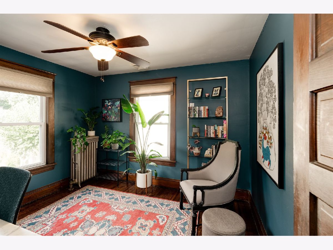
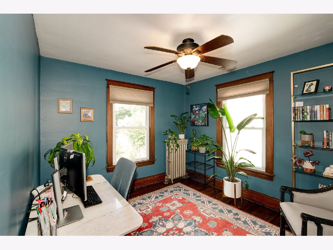
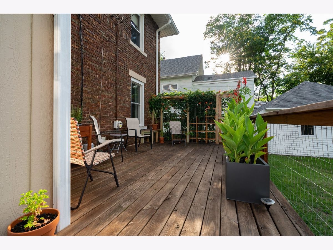
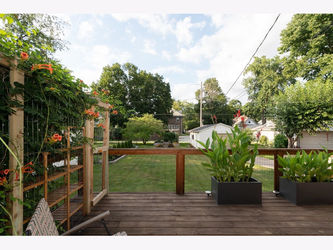
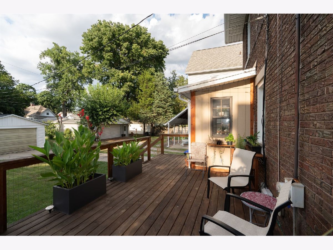
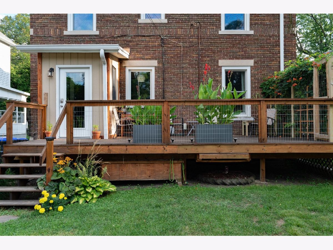
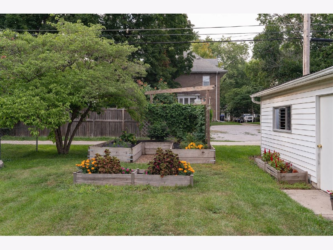
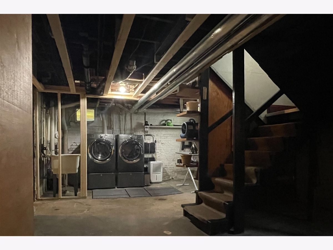
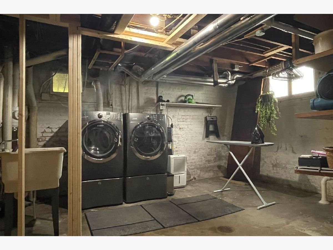
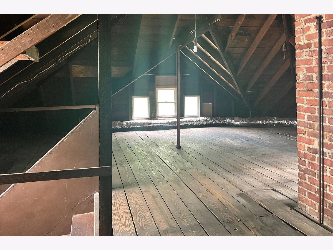
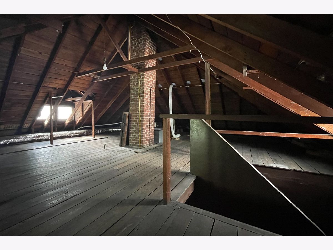
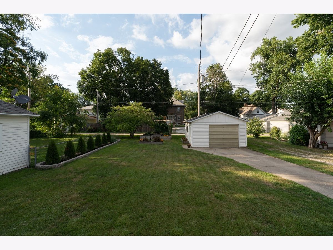
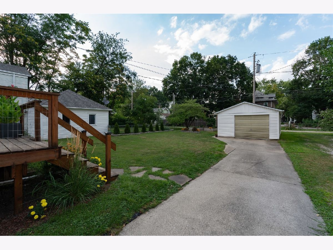
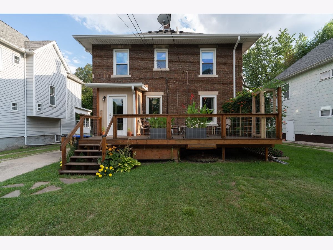
Room Specifics
Total Bedrooms: 4
Bedrooms Above Ground: 4
Bedrooms Below Ground: 0
Dimensions: —
Floor Type: —
Dimensions: —
Floor Type: —
Dimensions: —
Floor Type: —
Full Bathrooms: 2
Bathroom Amenities: —
Bathroom in Basement: 0
Rooms: —
Basement Description: Unfinished
Other Specifics
| 1 | |
| — | |
| — | |
| — | |
| — | |
| 50X155 | |
| Interior Stair,Unfinished | |
| — | |
| — | |
| — | |
| Not in DB | |
| — | |
| — | |
| — | |
| — |
Tax History
| Year | Property Taxes |
|---|---|
| 2013 | $1,026 |
| 2013 | $1,039 |
| 2022 | $3,886 |
Contact Agent
Nearby Similar Homes
Nearby Sold Comparables
Contact Agent
Listing Provided By
Keller Williams Revolution

