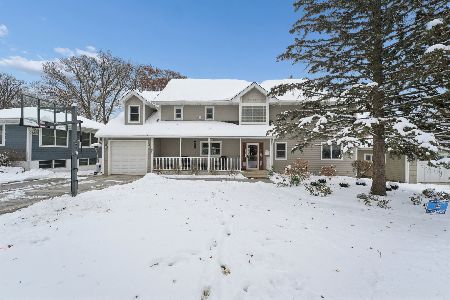510 Country Club Lane, Glen Ellyn, Illinois 60137
$754,000
|
Sold
|
|
| Status: | Closed |
| Sqft: | 3,166 |
| Cost/Sqft: | $253 |
| Beds: | 4 |
| Baths: | 3 |
| Year Built: | 1990 |
| Property Taxes: | $17,046 |
| Days On Market: | 5969 |
| Lot Size: | 0,00 |
Description
Super sharp custom in-town Glen Ellyn gem! AMAZING new gourmet kit. w/huge cntr island, wolf, subzero, prep sink...all the bells & whistles! Master ste w/lovely redone bath.Intricate custom millwork & moldings.2 sty fam rm showcases raised brick fireplace flanked by built-ins.Spacious LR & DR.Beautiful hrdwd flrs. 1st flr den w/French drs & built-ins. Huge private yard w/lrg entertainment sized deck. 3 car garage!
Property Specifics
| Single Family | |
| — | |
| Traditional | |
| 1990 | |
| Full | |
| — | |
| No | |
| — |
| Du Page | |
| Glen Oaks | |
| 75 / Annual | |
| Other | |
| Lake Michigan,Public | |
| Public Sewer | |
| 07326543 | |
| 0512313034 |
Nearby Schools
| NAME: | DISTRICT: | DISTANCE: | |
|---|---|---|---|
|
Grade School
Ben Franklin Elementary School |
41 | — | |
|
Middle School
Hadley Junior High School |
41 | Not in DB | |
|
High School
Glenbard West High School |
87 | Not in DB | |
Property History
| DATE: | EVENT: | PRICE: | SOURCE: |
|---|---|---|---|
| 16 Apr, 2010 | Sold | $754,000 | MRED MLS |
| 5 Mar, 2010 | Under contract | $799,900 | MRED MLS |
| — | Last price change | $800,000 | MRED MLS |
| 16 Sep, 2009 | Listed for sale | $849,900 | MRED MLS |
Room Specifics
Total Bedrooms: 4
Bedrooms Above Ground: 4
Bedrooms Below Ground: 0
Dimensions: —
Floor Type: Carpet
Dimensions: —
Floor Type: Carpet
Dimensions: —
Floor Type: Carpet
Full Bathrooms: 3
Bathroom Amenities: Whirlpool,Separate Shower,Double Sink
Bathroom in Basement: 0
Rooms: Den,Recreation Room,Utility Room-1st Floor
Basement Description: Finished
Other Specifics
| 3 | |
| Concrete Perimeter | |
| Brick | |
| Deck | |
| Cul-De-Sac,Landscaped | |
| 53X151X123X120X33 | |
| — | |
| Full | |
| Vaulted/Cathedral Ceilings, Skylight(s) | |
| Double Oven, Microwave, Dishwasher, Refrigerator, Disposal | |
| Not in DB | |
| Street Lights, Street Paved | |
| — | |
| — | |
| Attached Fireplace Doors/Screen, Gas Starter |
Tax History
| Year | Property Taxes |
|---|---|
| 2010 | $17,046 |
Contact Agent
Nearby Similar Homes
Nearby Sold Comparables
Contact Agent
Listing Provided By
Berkshire Hathaway HomeServices KoenigRubloff









