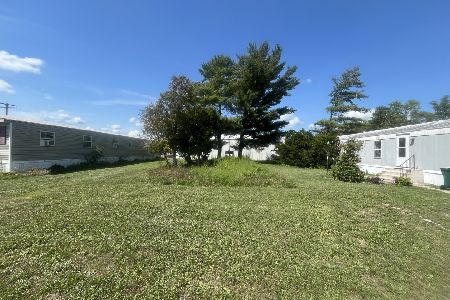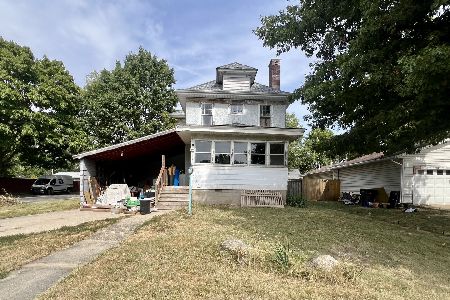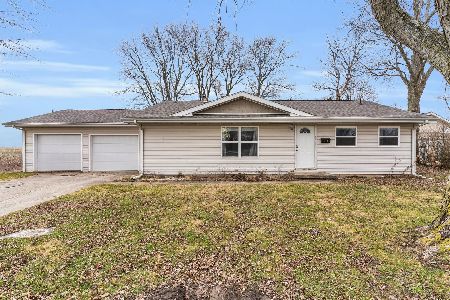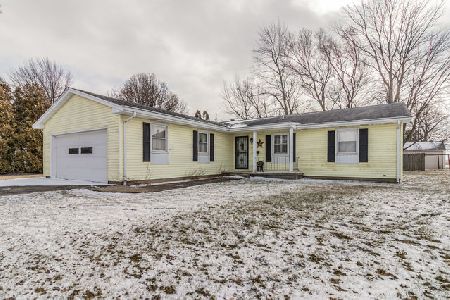510 Crawford Avenue, Villa Grove, Illinois 61956
$122,000
|
Sold
|
|
| Status: | Closed |
| Sqft: | 1,403 |
| Cost/Sqft: | $94 |
| Beds: | 3 |
| Baths: | 2 |
| Year Built: | 1973 |
| Property Taxes: | $1,511 |
| Days On Market: | 1486 |
| Lot Size: | 0,22 |
Description
Welcome to your new home in Villa Grove! A well-maintained ranch-style that is a good mix of space and updates. The original hardwood floors greet you in the spacious living room with a newer front window. Around the corner awaits the dining room with country-style wood laminate with ample space for a large table to entertain family and friends! The kitchen offers stainless steel appliances, natural wood cabinets, and a large peninsula countertop ideal for meal prep and serving! From the kitchen are the garage entrance, walk-in pantry, laundry area, and a full bathroom that was updated with drywall and backsplash and includes a whirlpool tub! There are 3 bedrooms and another full bathroom that also offer wood or laminate flooring, and new windows. BONUS: an enclosed porch on the back of the home spans 31' x 10' and is great for morning coffee, playroom, exercise space, or just your evening hang-out spot with your family or friends! BUT WAIT, there's more... there's a very nice sized garden shed 24' x 12' that holds your garden tools, lawnmower, and other storage so that you do not have to clutter the 2-car attached garage. VERY NICE! The home has fresh paint on the walls. Furnace and A/C are new. Owners added (and are including) the home security system. Updated thermostat! **Replaced main sewer line... that's actually a BIG deal!** This home sits on a corner lot with plenty of backyard space that already offers a fire pit for roasting smores and hotdogs every night! Call TODAY to schedule your private showing, and call this HOME before Christmas!!
Property Specifics
| Single Family | |
| — | |
| Ranch | |
| 1973 | |
| None | |
| — | |
| No | |
| 0.22 |
| Douglas | |
| — | |
| — / Not Applicable | |
| None | |
| Public | |
| Public Sewer | |
| 11254503 | |
| 04030340100500 |
Nearby Schools
| NAME: | DISTRICT: | DISTANCE: | |
|---|---|---|---|
|
Grade School
Villa Grove Elementary School |
302 | — | |
|
Middle School
Villa Grove Junior High School |
302 | Not in DB | |
|
High School
Villa Grove High School |
302 | Not in DB | |
Property History
| DATE: | EVENT: | PRICE: | SOURCE: |
|---|---|---|---|
| 24 Sep, 2018 | Sold | $94,000 | MRED MLS |
| 12 Aug, 2018 | Under contract | $95,000 | MRED MLS |
| 26 Jul, 2018 | Listed for sale | $95,000 | MRED MLS |
| 17 Dec, 2021 | Sold | $122,000 | MRED MLS |
| 6 Dec, 2021 | Under contract | $132,500 | MRED MLS |
| — | Last price change | $137,500 | MRED MLS |
| 1 Nov, 2021 | Listed for sale | $137,500 | MRED MLS |
| 16 Apr, 2024 | Sold | $129,500 | MRED MLS |
| 17 Mar, 2024 | Under contract | $132,000 | MRED MLS |
| — | Last price change | $142,000 | MRED MLS |
| 28 Dec, 2023 | Listed for sale | $159,000 | MRED MLS |
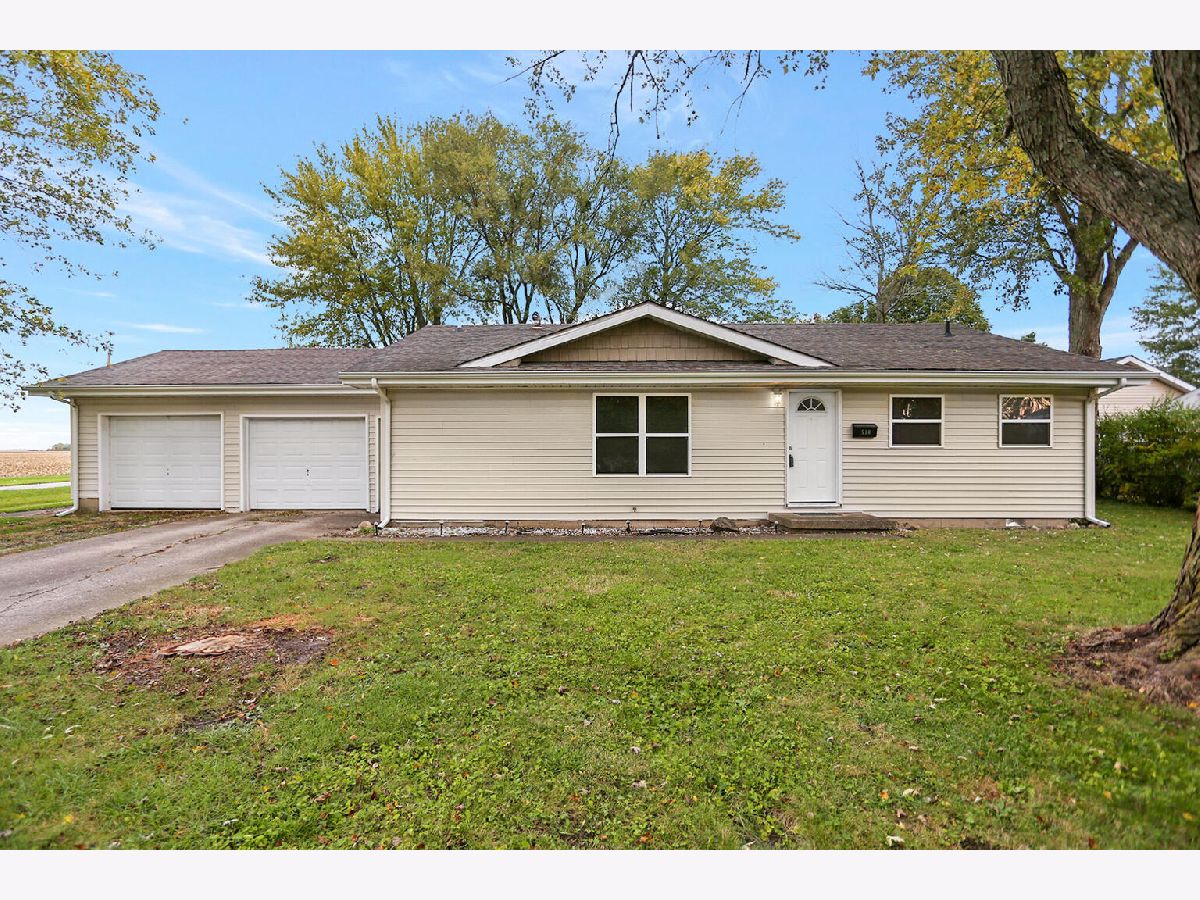
Room Specifics
Total Bedrooms: 3
Bedrooms Above Ground: 3
Bedrooms Below Ground: 0
Dimensions: —
Floor Type: Wood Laminate
Dimensions: —
Floor Type: Hardwood
Full Bathrooms: 2
Bathroom Amenities: Whirlpool
Bathroom in Basement: 0
Rooms: Enclosed Porch
Basement Description: None
Other Specifics
| 2 | |
| — | |
| Concrete | |
| — | |
| — | |
| 90 X 105 | |
| — | |
| None | |
| Hardwood Floors, First Floor Bedroom, First Floor Laundry, First Floor Full Bath | |
| Range, Microwave, Dishwasher, Refrigerator, Washer, Dryer, Stainless Steel Appliance(s) | |
| Not in DB | |
| Street Paved | |
| — | |
| — | |
| — |
Tax History
| Year | Property Taxes |
|---|---|
| 2018 | $1,055 |
| 2021 | $1,511 |
| 2024 | $2,195 |
Contact Agent
Nearby Similar Homes
Nearby Sold Comparables
Contact Agent
Listing Provided By
KELLER WILLIAMS-TREC

