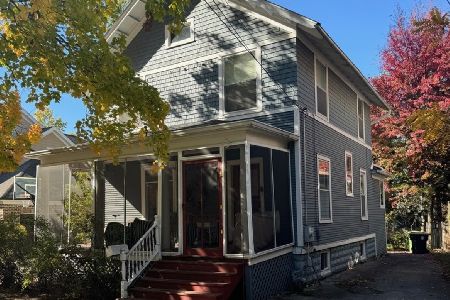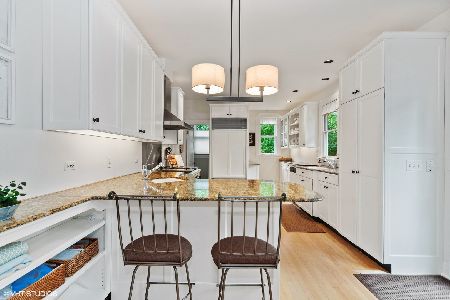510 Crescent Avenue, Park Ridge, Illinois 60068
$525,000
|
Sold
|
|
| Status: | Closed |
| Sqft: | 2,258 |
| Cost/Sqft: | $244 |
| Beds: | 3 |
| Baths: | 3 |
| Year Built: | 1925 |
| Property Taxes: | $12,332 |
| Days On Market: | 1565 |
| Lot Size: | 0,16 |
Description
This charming Dutch Colonial is located on a beautiful winding, tree lined street just blocks from Uptown Park Ridge! This home features crown molding, hardwood floors, fireplace in living room, separate dining room, and a beautifully updated kitchen with separate eating area, stainless steel appliances, granite countertops, plus a butler pantry with wine chiller. Newer bathroom and basement rec room. Spacious family room opens to the double deck overlooking the park like yard. The backyard features a 2 car detached garage and behind it a truly unique original log cabin with fireplace. This is a must see home in the perfect location! *Taxes have been appealed and successfully reduced. Expected to go down to about $10,000 after appeal*
Property Specifics
| Single Family | |
| — | |
| Colonial | |
| 1925 | |
| Full | |
| — | |
| No | |
| 0.16 |
| Cook | |
| — | |
| 0 / Not Applicable | |
| None | |
| Lake Michigan | |
| Public Sewer | |
| 11242567 | |
| 09352260120000 |
Nearby Schools
| NAME: | DISTRICT: | DISTANCE: | |
|---|---|---|---|
|
Grade School
Theodore Roosevelt Elementary Sc |
64 | — | |
|
Middle School
Lincoln Middle School |
64 | Not in DB | |
|
High School
Maine South High School |
207 | Not in DB | |
Property History
| DATE: | EVENT: | PRICE: | SOURCE: |
|---|---|---|---|
| 7 Sep, 2012 | Sold | $408,000 | MRED MLS |
| 17 Jul, 2012 | Under contract | $419,500 | MRED MLS |
| 30 Jun, 2012 | Listed for sale | $419,500 | MRED MLS |
| 2 Dec, 2016 | Sold | $505,000 | MRED MLS |
| 9 Oct, 2016 | Under contract | $529,900 | MRED MLS |
| — | Last price change | $548,000 | MRED MLS |
| 21 Jul, 2016 | Listed for sale | $578,000 | MRED MLS |
| 17 Nov, 2021 | Sold | $525,000 | MRED MLS |
| 12 Oct, 2021 | Under contract | $549,900 | MRED MLS |
| 9 Oct, 2021 | Listed for sale | $549,900 | MRED MLS |
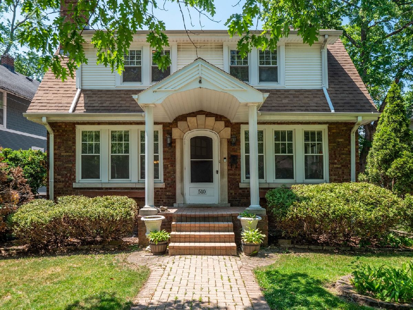
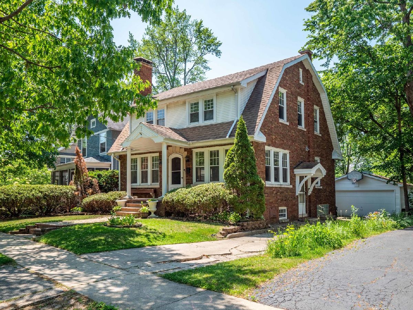
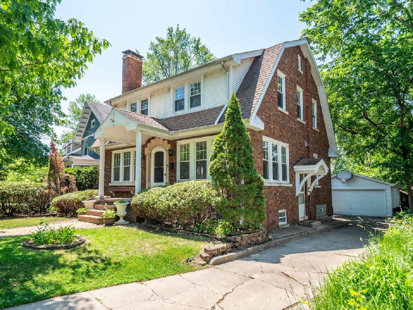
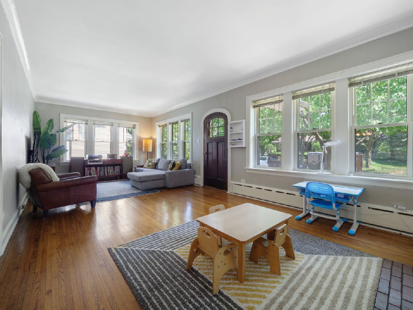
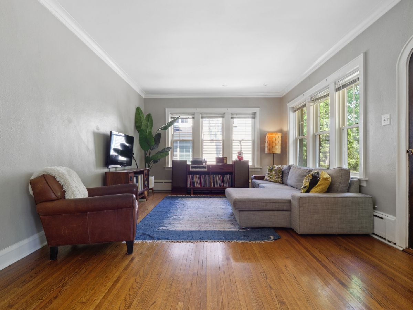
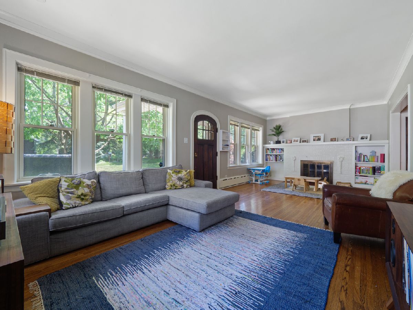
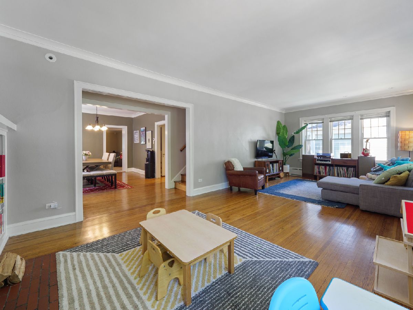
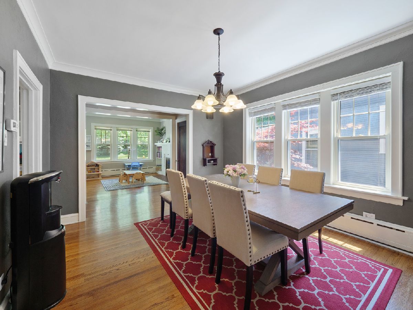
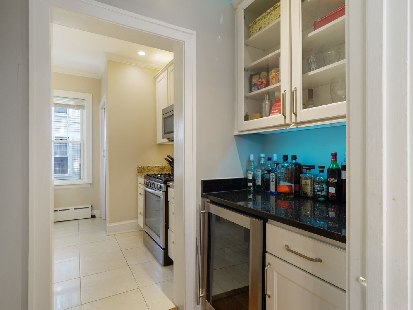
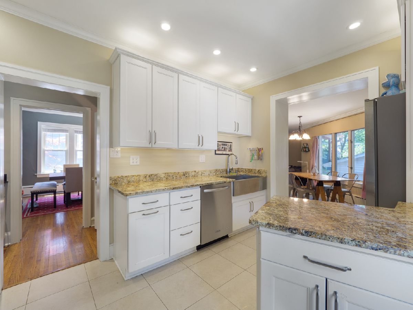
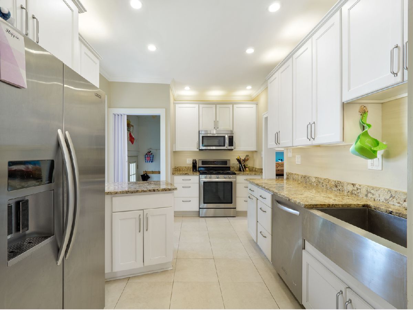
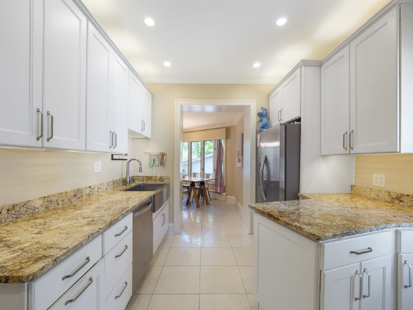
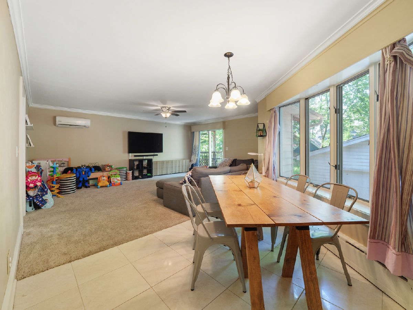
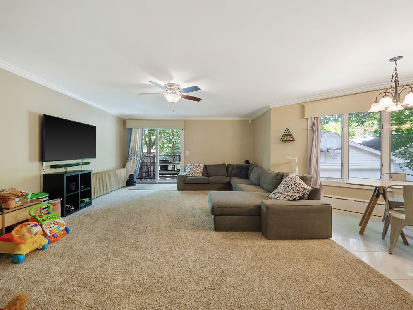
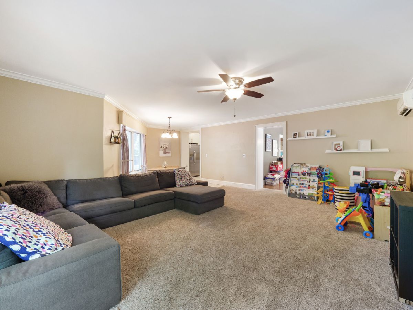
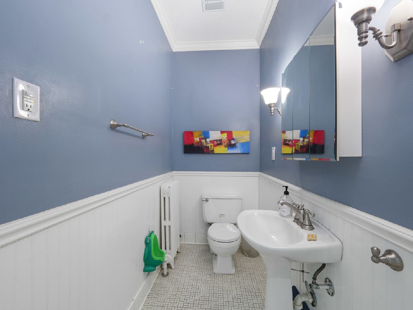
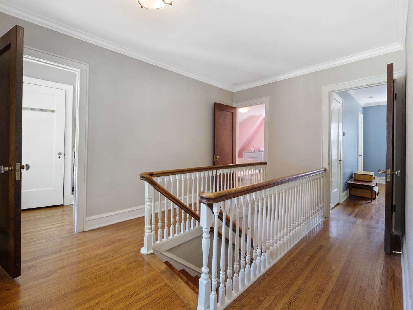
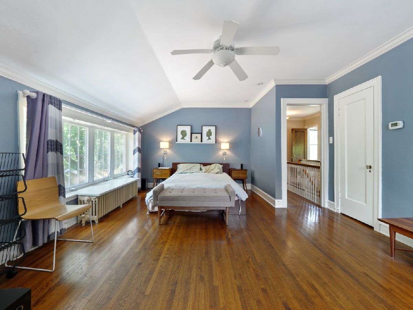
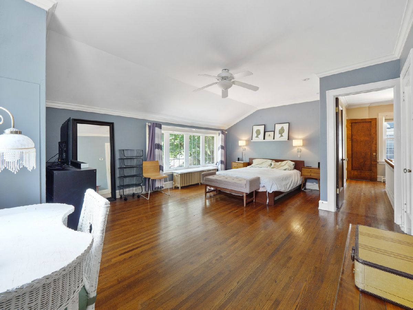
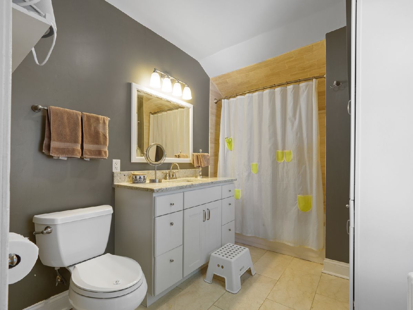
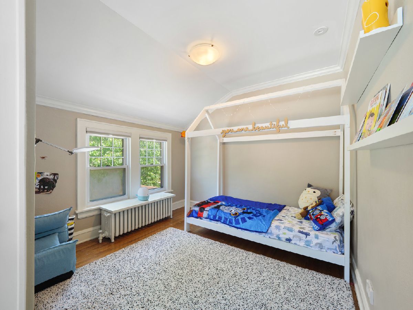
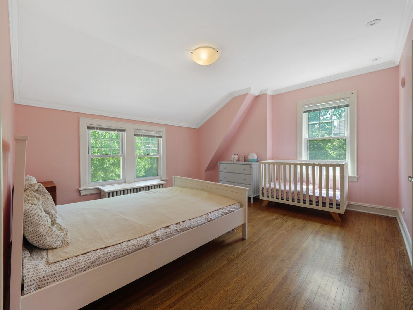
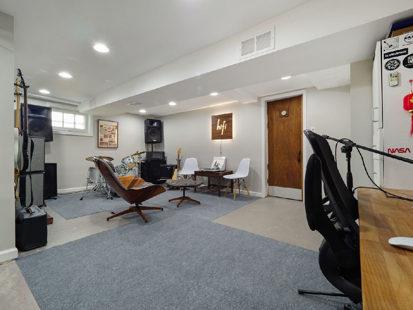
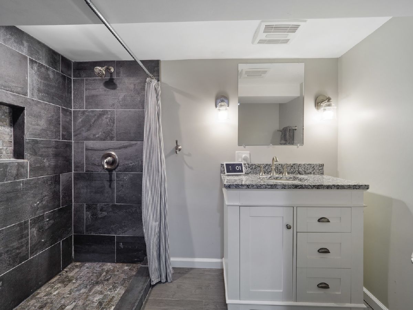
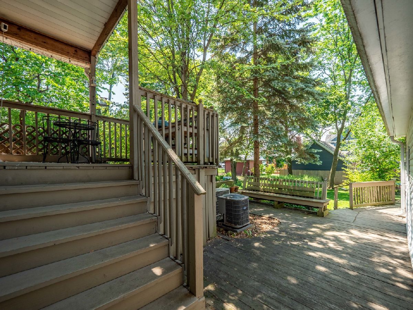
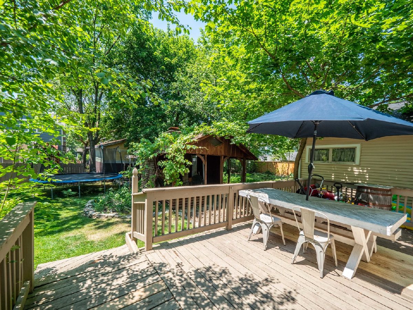
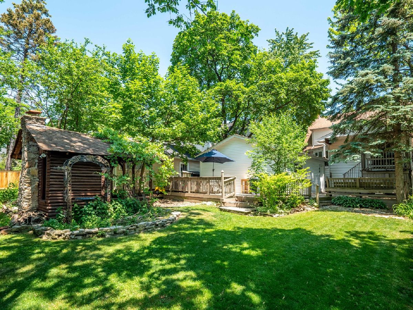
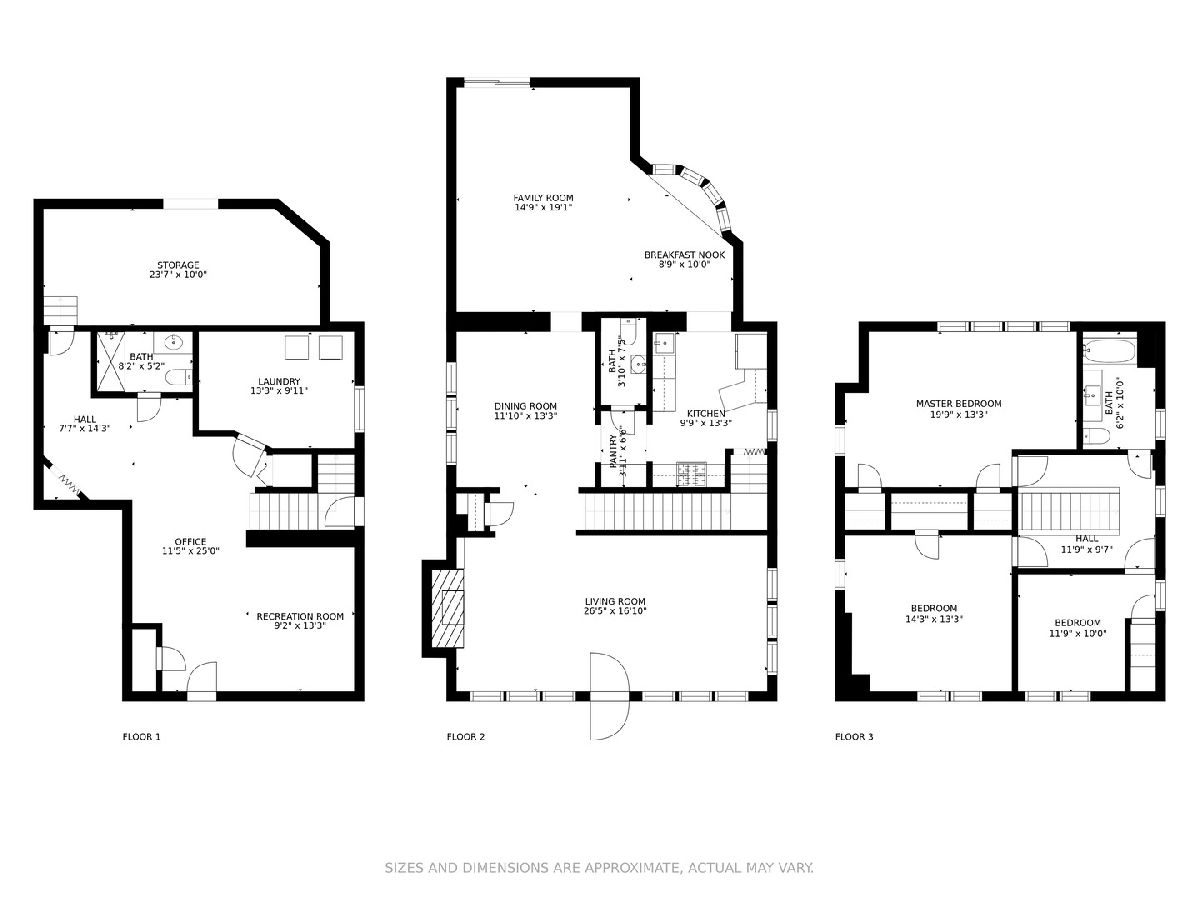
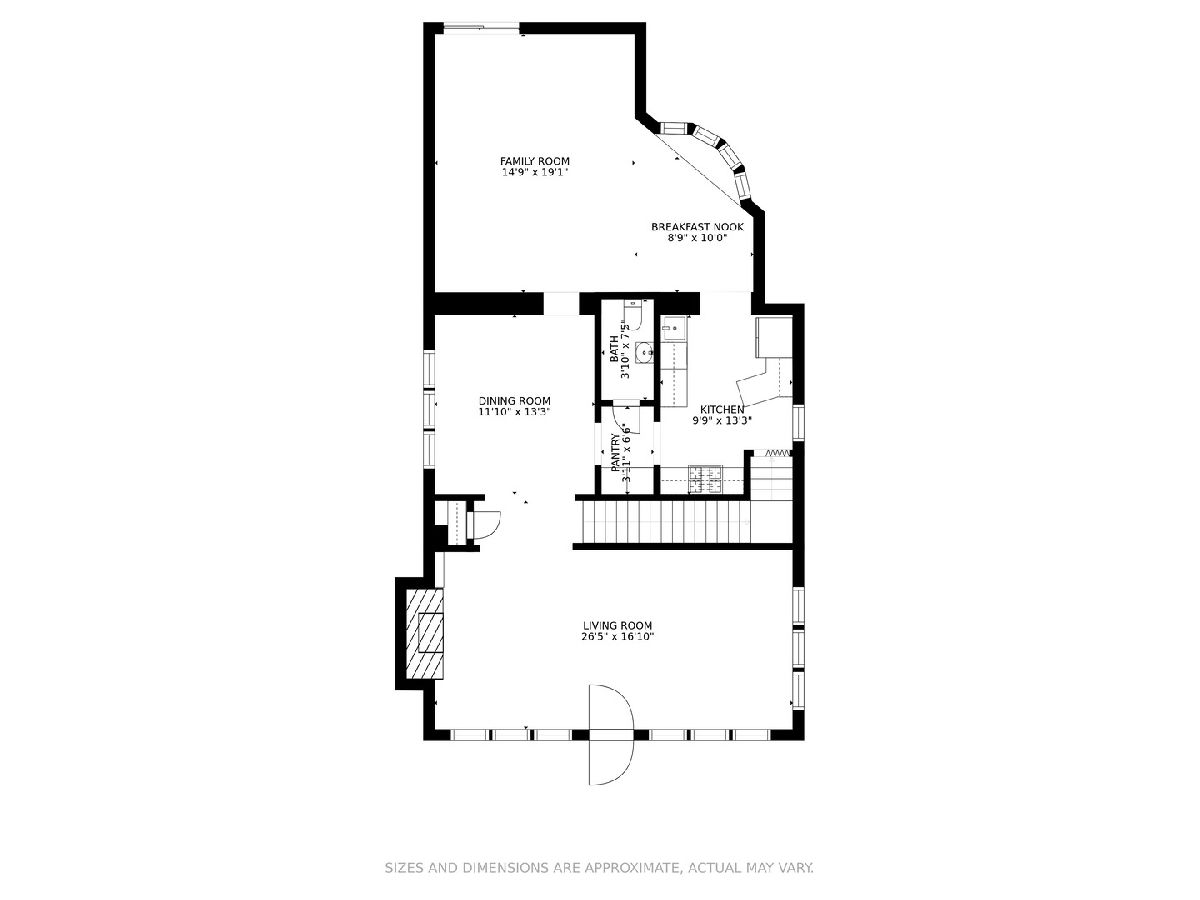
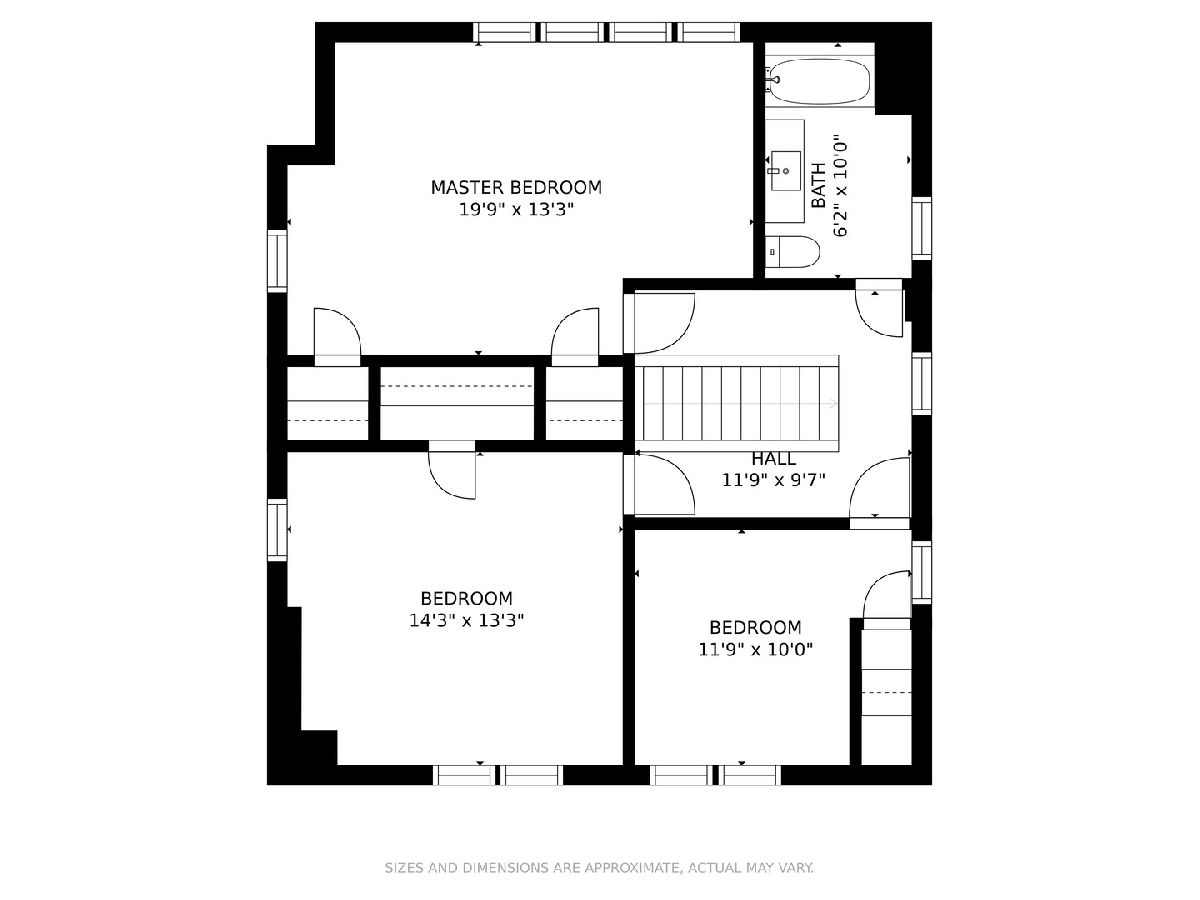
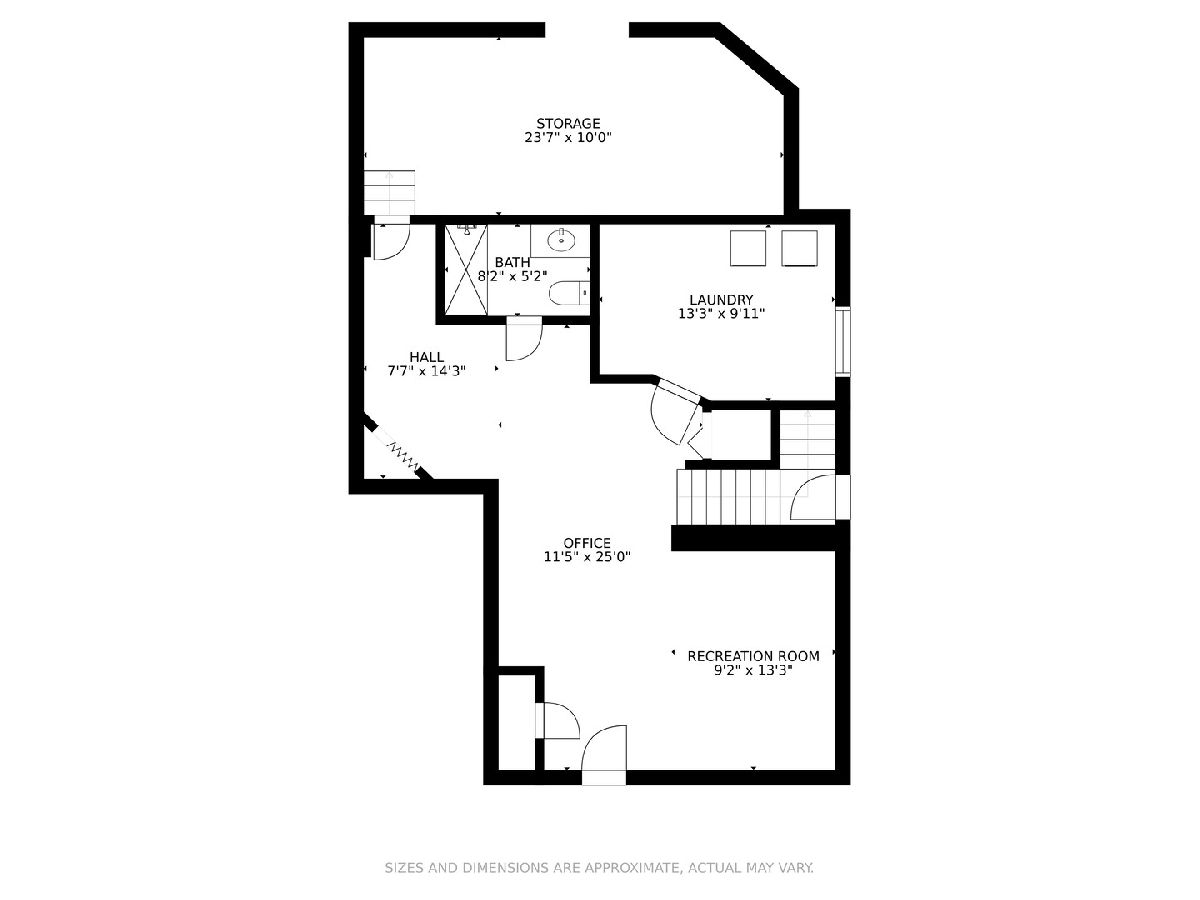
Room Specifics
Total Bedrooms: 3
Bedrooms Above Ground: 3
Bedrooms Below Ground: 0
Dimensions: —
Floor Type: Hardwood
Dimensions: —
Floor Type: Hardwood
Full Bathrooms: 3
Bathroom Amenities: —
Bathroom in Basement: 1
Rooms: Eating Area,Recreation Room,Storage,Pantry
Basement Description: Finished
Other Specifics
| 2 | |
| — | |
| Side Drive | |
| Deck, Storms/Screens | |
| — | |
| 49X162X39X156 | |
| — | |
| None | |
| Hardwood Floors, Built-in Features | |
| Range, Microwave, Dishwasher, Refrigerator, Washer, Dryer, Stainless Steel Appliance(s) | |
| Not in DB | |
| — | |
| — | |
| — | |
| Wood Burning |
Tax History
| Year | Property Taxes |
|---|---|
| 2012 | $9,885 |
| 2016 | $9,204 |
| 2021 | $12,332 |
Contact Agent
Nearby Similar Homes
Nearby Sold Comparables
Contact Agent
Listing Provided By
RE/MAX Properties Northwest





