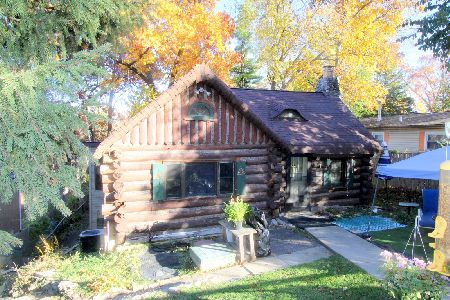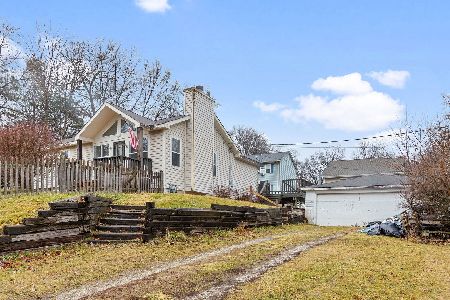510 Cresthill Avenue, Mchenry, Illinois 60051
$225,900
|
Sold
|
|
| Status: | Closed |
| Sqft: | 2,395 |
| Cost/Sqft: | $96 |
| Beds: | 3 |
| Baths: | 3 |
| Year Built: | 2003 |
| Property Taxes: | $6,212 |
| Days On Market: | 2192 |
| Lot Size: | 0,13 |
Description
WELCOME HOME!! Well Maintained Split Level Home with Formal Dining Room/Living Room with Hardwood Flooring and New Wrought Iron Spindles on the Staircase~ Gourmet Kitchen with Center Island, SS Appliances, Stone Backsplash, Hardwood Floors, New Track Lighting ~ The Eating Area has a Sliding Door to the Deck for the Grill Cooking ~ Master Suite has a Walk in Closet, and Full Bath with New Wood Laminate Floors and Linen Closet ~ Updated Hall Bath has New Wood Laminate Floors also ~ Lower Level Family Room has a Wood Pellet Fireplace that will throw off some heat!!! So Snuggle up This Winter for Movie Nights!!! Off the Family Room is another Huge Rec Room that would be great for a pool table, kids playroom or another Bedroom ~ Brand New 1/2 Bath was added in the Rec Room/4th Bedroom ~ Separate Laundry Room in Lower Level and Access to the Heated Garage ~ Back yard has a abundance of trees for privacy while on your deck or patio.
Property Specifics
| Single Family | |
| — | |
| — | |
| 2003 | |
| Full,Walkout | |
| CUSTOM | |
| No | |
| 0.13 |
| Mc Henry | |
| — | |
| — / Not Applicable | |
| None | |
| Private Well | |
| Septic-Private | |
| 10613354 | |
| 1032303008 |
Nearby Schools
| NAME: | DISTRICT: | DISTANCE: | |
|---|---|---|---|
|
Grade School
Edgebrook Elementary School |
15 | — | |
|
Middle School
Mchenry Middle School |
15 | Not in DB | |
Property History
| DATE: | EVENT: | PRICE: | SOURCE: |
|---|---|---|---|
| 27 Apr, 2018 | Sold | $202,000 | MRED MLS |
| 31 Mar, 2018 | Under contract | $205,900 | MRED MLS |
| 15 Mar, 2018 | Listed for sale | $205,900 | MRED MLS |
| 9 Apr, 2020 | Sold | $225,900 | MRED MLS |
| 20 Feb, 2020 | Under contract | $229,900 | MRED MLS |
| 15 Jan, 2020 | Listed for sale | $229,900 | MRED MLS |
Room Specifics
Total Bedrooms: 3
Bedrooms Above Ground: 3
Bedrooms Below Ground: 0
Dimensions: —
Floor Type: Carpet
Dimensions: —
Floor Type: Carpet
Full Bathrooms: 3
Bathroom Amenities: —
Bathroom in Basement: 1
Rooms: Eating Area,Recreation Room
Basement Description: Finished,Exterior Access
Other Specifics
| 2 | |
| Concrete Perimeter | |
| Asphalt | |
| Deck, Patio | |
| — | |
| 99X109X99X110 | |
| — | |
| Full | |
| Hardwood Floors | |
| Range, Microwave, Dishwasher, Refrigerator, Washer, Dryer, Water Softener Owned | |
| Not in DB | |
| — | |
| — | |
| — | |
| Wood Burning |
Tax History
| Year | Property Taxes |
|---|---|
| 2018 | $5,931 |
| 2020 | $6,212 |
Contact Agent
Nearby Similar Homes
Nearby Sold Comparables
Contact Agent
Listing Provided By
Baird & Warner Real Estate - Algonquin






