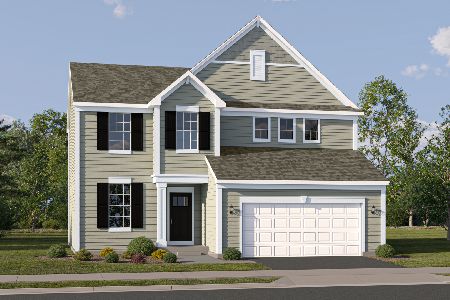510 Crystal Avenue, South Elgin, Illinois 60177
$340,000
|
Sold
|
|
| Status: | Closed |
| Sqft: | 1,826 |
| Cost/Sqft: | $186 |
| Beds: | 3 |
| Baths: | 3 |
| Year Built: | 2005 |
| Property Taxes: | $6,097 |
| Days On Market: | 1731 |
| Lot Size: | 0,17 |
Description
***ORIGINAL OWNER*** This beautiful home has been well maintained and many upgrades added over the years! ~ 3 Bedroom ~ 2.1 Bath ~ 1826 Sq Ft ~ 16x20 Office ~ Finished Basement ~ Gourmet Kitchen w/Island & Stainless Steel Appliances ~ Hardwood Floors Throughout Home w/Ceramic Tile in Kitchen ~ Backyard Oasis w/Built in Fireplace, Built in Grill, Granite Counters & Pergola ~ Irrigation System ~ Shed ~ 2 Car Garage ~ Whole House Attic Fan ~ New Water Softener (still in box) ~ 2019 New Furnace, Sump Pump, Washer & Dryer ~ 2018 New Air Conditioner & Hot Water Heater ~ 2017 New Range/Oven, Refrigerator, Microwave & Dishwasher ~ 2016 New Floors, Crown Molding & House Painted ~ Incredible Backyard Space Great for Entertaining ~ Beautiful Landscaping w/Perennials, Lilies, Tulips, Hostas, and Daffodils ~ Close to Rt 31 ~ Easy Access to Shopping & Restaurants ~ Walk to the Fox River ~ Hurry and Set Up Your Showing Today! ~
Property Specifics
| Single Family | |
| — | |
| — | |
| 2005 | |
| Full | |
| — | |
| No | |
| 0.17 |
| Kane | |
| Fox River Crystal Spring | |
| — / Not Applicable | |
| None | |
| Public | |
| Public Sewer | |
| 11109370 | |
| 0635452026 |
Nearby Schools
| NAME: | DISTRICT: | DISTANCE: | |
|---|---|---|---|
|
Grade School
Clinton Elementary School |
46 | — | |
|
Middle School
Kenyon Woods Middle School |
46 | Not in DB | |
|
High School
South Elgin High School |
46 | Not in DB | |
Property History
| DATE: | EVENT: | PRICE: | SOURCE: |
|---|---|---|---|
| 17 Jun, 2021 | Sold | $340,000 | MRED MLS |
| 18 Jun, 2021 | Under contract | $340,000 | MRED MLS |
| 3 Jun, 2021 | Listed for sale | $340,000 | MRED MLS |
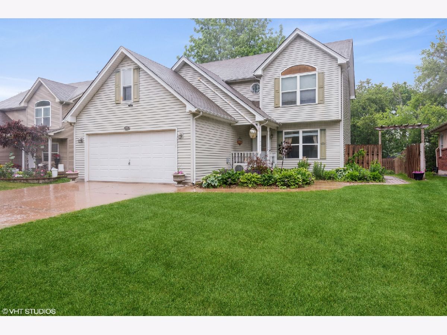
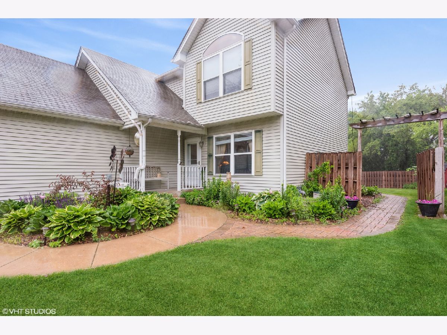
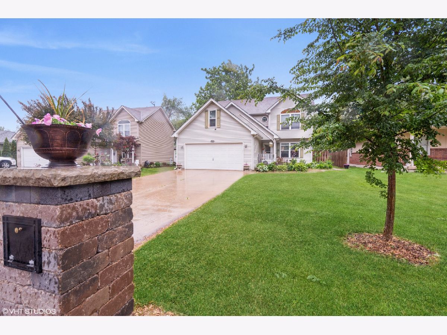
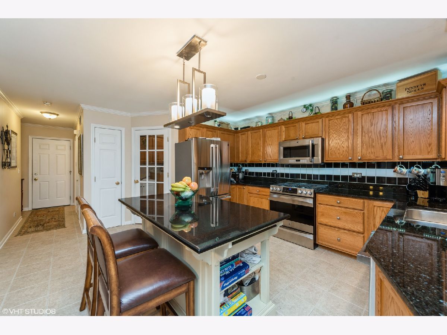
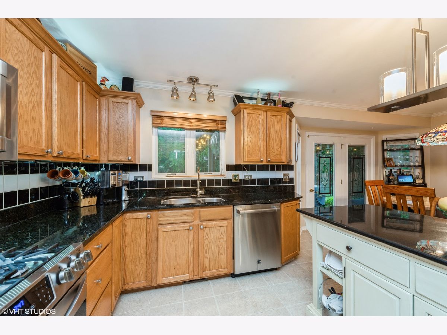
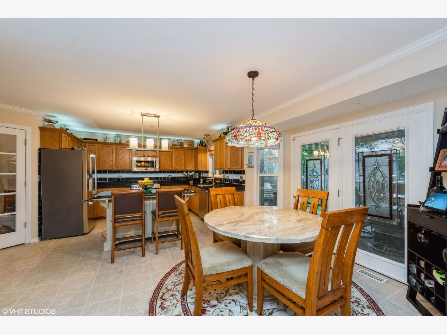
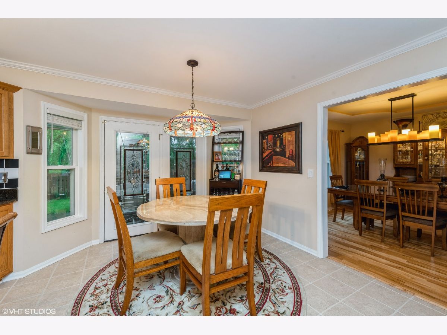
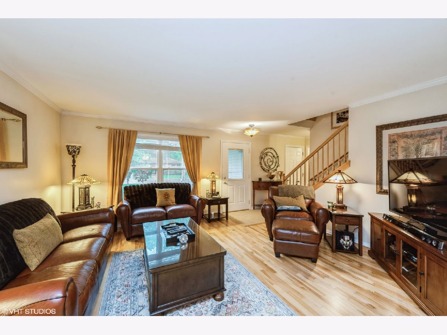
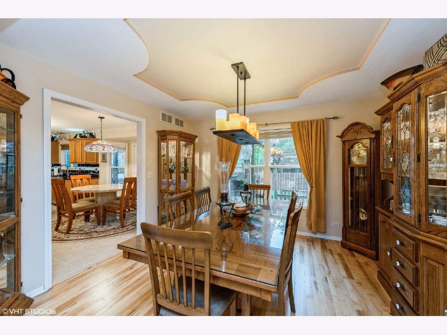
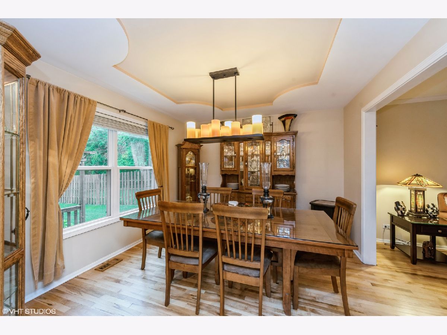
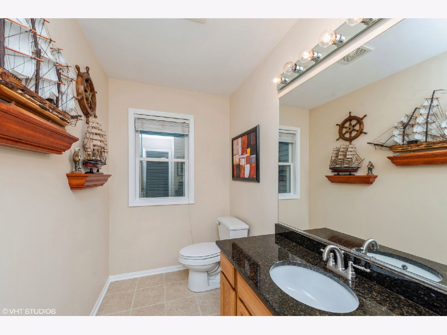
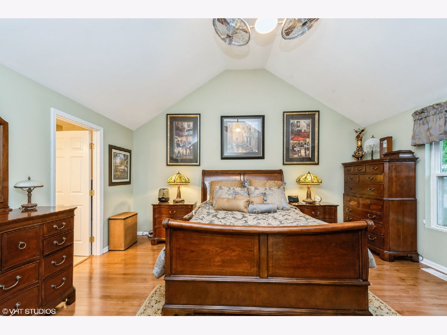
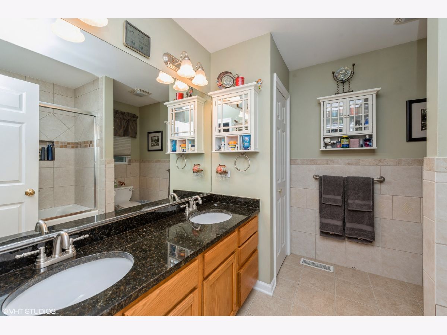
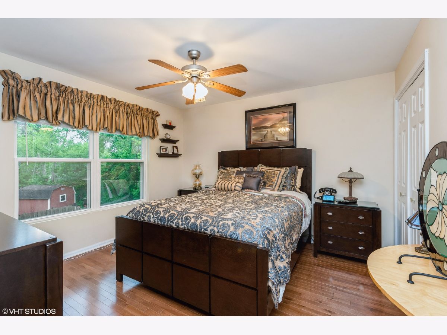
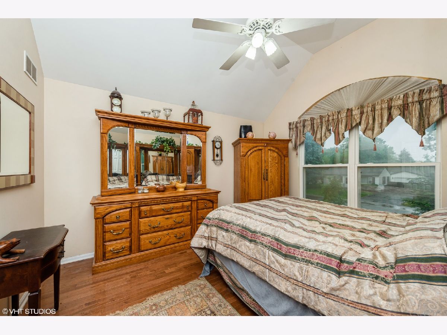
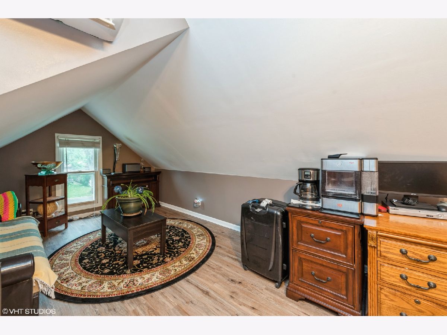
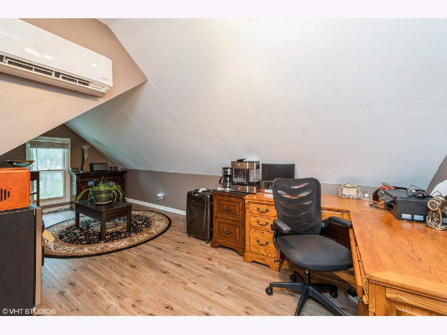
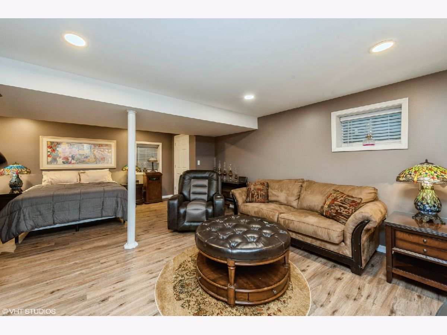
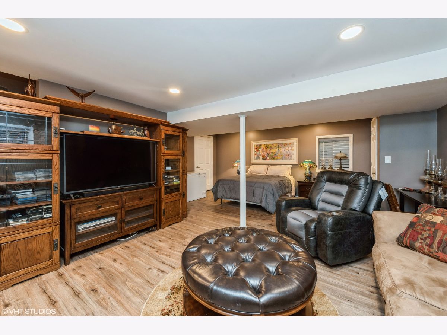
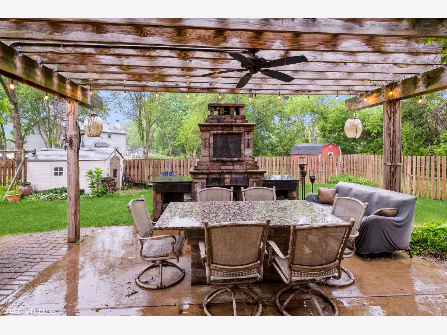
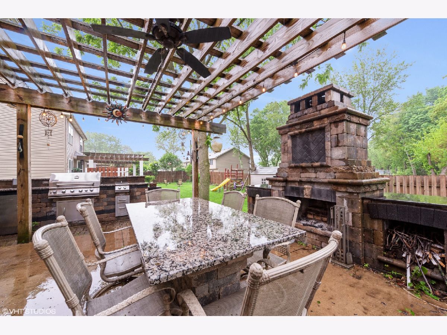
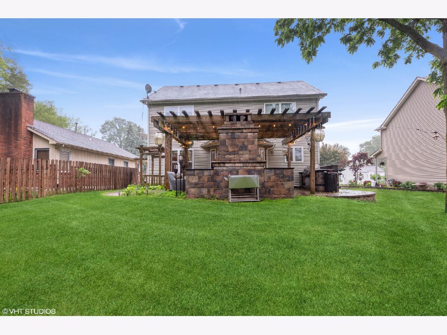
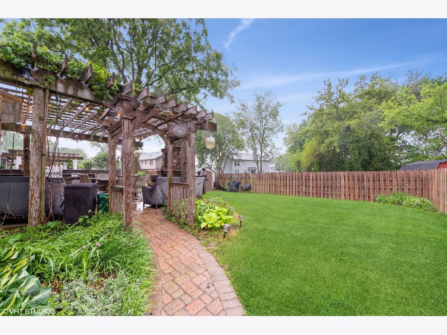
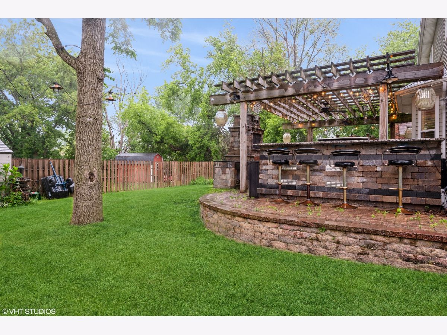
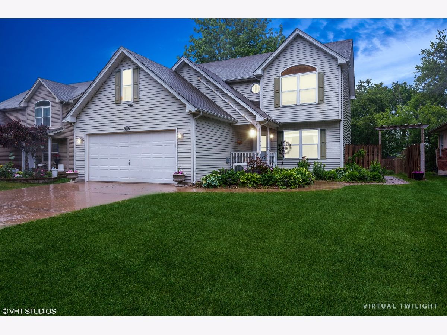
Room Specifics
Total Bedrooms: 3
Bedrooms Above Ground: 3
Bedrooms Below Ground: 0
Dimensions: —
Floor Type: Hardwood
Dimensions: —
Floor Type: Hardwood
Full Bathrooms: 3
Bathroom Amenities: Whirlpool,Separate Shower,Double Sink
Bathroom in Basement: 0
Rooms: Bonus Room
Basement Description: Finished
Other Specifics
| 2 | |
| Concrete Perimeter | |
| Concrete | |
| Patio, Storms/Screens, Outdoor Grill, Fire Pit | |
| — | |
| 60X121 | |
| — | |
| Full | |
| Vaulted/Cathedral Ceilings, Hardwood Floors, Walk-In Closet(s), Drapes/Blinds, Granite Counters, Separate Dining Room | |
| Range, Microwave, Dishwasher, Refrigerator, Washer, Dryer, Disposal, Stainless Steel Appliance(s) | |
| Not in DB | |
| — | |
| — | |
| — | |
| — |
Tax History
| Year | Property Taxes |
|---|---|
| 2021 | $6,097 |
Contact Agent
Nearby Similar Homes
Nearby Sold Comparables
Contact Agent
Listing Provided By
Baird & Warner Real Estate - Algonquin






