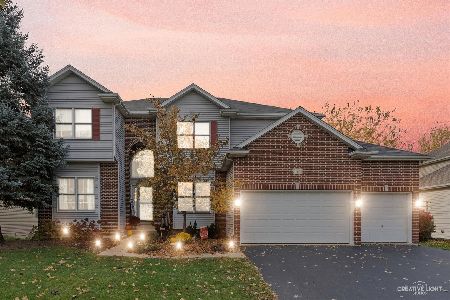510 Danbury Drive, Oswego, Illinois 60543
$220,000
|
Sold
|
|
| Status: | Closed |
| Sqft: | 2,950 |
| Cost/Sqft: | $64 |
| Beds: | 4 |
| Baths: | 4 |
| Year Built: | 2001 |
| Property Taxes: | $9,014 |
| Days On Market: | 4940 |
| Lot Size: | 0,00 |
Description
Large , beautiful house with gorgeous kitchen opened to nice size family room w/marble fireplace.1st floor den/office w/french doors,open loft,master bedrm with volume ceiling and luxurios master bath.Tastefully decorated thru-out w/neutral colors.Huge closets , many upgrades , nice deck , fenced yard , full basemt w/ beautiful bath.Great neighborhood.Close to schools and parks.Great condition but sold AS IS -Short S
Property Specifics
| Single Family | |
| — | |
| Colonial | |
| 2001 | |
| Full | |
| COLONIAL | |
| No | |
| 0 |
| Kendall | |
| — | |
| 115 / Annual | |
| Other | |
| Public | |
| Public Sewer | |
| 08120492 | |
| 0320313002 |
Property History
| DATE: | EVENT: | PRICE: | SOURCE: |
|---|---|---|---|
| 8 Feb, 2013 | Sold | $220,000 | MRED MLS |
| 1 Aug, 2012 | Under contract | $189,000 | MRED MLS |
| 22 Jul, 2012 | Listed for sale | $189,000 | MRED MLS |
Room Specifics
Total Bedrooms: 4
Bedrooms Above Ground: 4
Bedrooms Below Ground: 0
Dimensions: —
Floor Type: Carpet
Dimensions: —
Floor Type: Carpet
Dimensions: —
Floor Type: Carpet
Full Bathrooms: 4
Bathroom Amenities: —
Bathroom in Basement: 0
Rooms: Den
Basement Description: Partially Finished
Other Specifics
| 2 | |
| Concrete Perimeter | |
| Concrete | |
| Deck | |
| Fenced Yard | |
| 80X137.6X80X134.43 | |
| — | |
| Full | |
| Vaulted/Cathedral Ceilings, Hardwood Floors, First Floor Laundry | |
| Range, Microwave, Dishwasher, Refrigerator | |
| Not in DB | |
| — | |
| — | |
| — | |
| Wood Burning, Gas Starter |
Tax History
| Year | Property Taxes |
|---|---|
| 2013 | $9,014 |
Contact Agent
Nearby Similar Homes
Nearby Sold Comparables
Contact Agent
Listing Provided By
RE/MAX City










