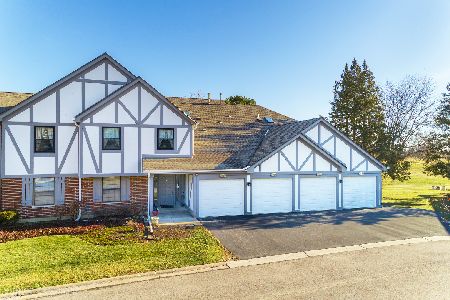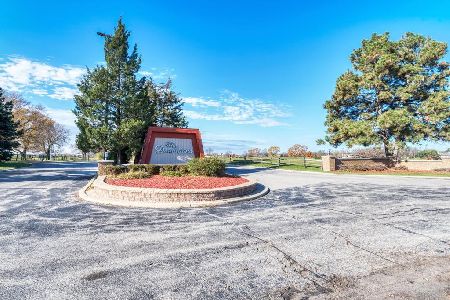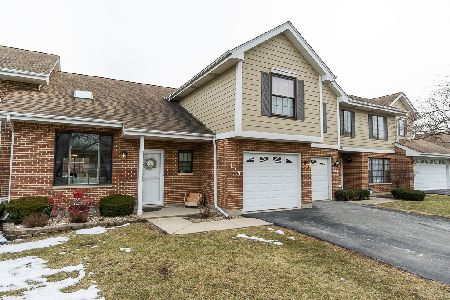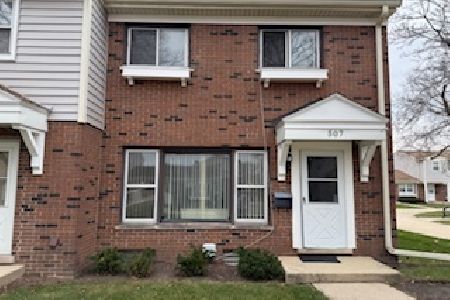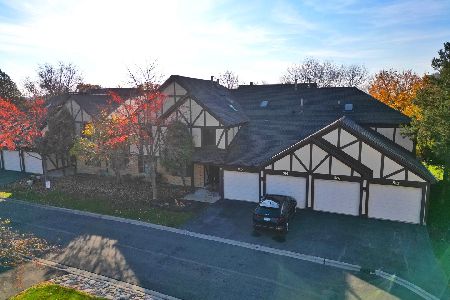510 Elizabeth Drive, Wood Dale, Illinois 60191
$172,500
|
Sold
|
|
| Status: | Closed |
| Sqft: | 1,130 |
| Cost/Sqft: | $159 |
| Beds: | 2 |
| Baths: | 2 |
| Year Built: | 1986 |
| Property Taxes: | $2,966 |
| Days On Market: | 1563 |
| Lot Size: | 0,00 |
Description
Freshly painted, open, and specious 2nd floor unit. Enjoy a newly renovated large balcony with the nicest view in the subdivision which overlooks the golf course. Big Kitchen with oak solid cabinets and table space. Large open living room featuring Brazilian Cherry hardwood floors and a vaulted ceiling. Spacious dining room area also has hardwood floors and additional space for china cabinet. Freshly painted two large bedrooms with large closets and 2 full bathrooms. Heating, AC, Water heater is only 4 years old. Very nice and friendly neighborhood, close to everything. Good size garage, is deep enough for additional storage and a great place to keep your car inside during the cold, snowy days. Do not miss out, come by, take a look, and make an offer. We can close anytime.
Property Specifics
| Condos/Townhomes | |
| 1 | |
| — | |
| 1986 | |
| None | |
| — | |
| No | |
| — |
| Du Page | |
| Elizabeth Park | |
| 271 / Monthly | |
| Parking,Insurance,Exterior Maintenance,Lawn Care,Scavenger,Snow Removal | |
| Public | |
| Public Sewer | |
| 11274274 | |
| 0316310111 |
Nearby Schools
| NAME: | DISTRICT: | DISTANCE: | |
|---|---|---|---|
|
Grade School
Fullerton Elementary School |
4 | — | |
|
Middle School
Indian Trail Junior High School |
4 | Not in DB | |
|
High School
Addison Trail High School |
88 | Not in DB | |
Property History
| DATE: | EVENT: | PRICE: | SOURCE: |
|---|---|---|---|
| 11 Jan, 2022 | Sold | $172,500 | MRED MLS |
| 12 Dec, 2021 | Under contract | $179,900 | MRED MLS |
| — | Last price change | $184,900 | MRED MLS |
| 19 Nov, 2021 | Listed for sale | $184,900 | MRED MLS |
| 23 Dec, 2024 | Sold | $255,000 | MRED MLS |
| 13 Nov, 2024 | Under contract | $250,000 | MRED MLS |
| 3 Nov, 2024 | Listed for sale | $250,000 | MRED MLS |
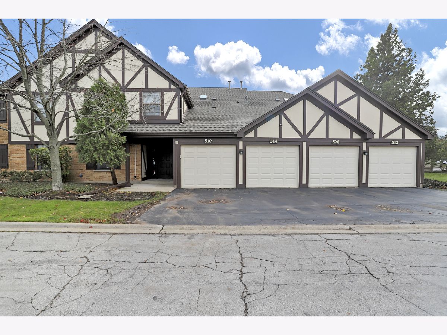
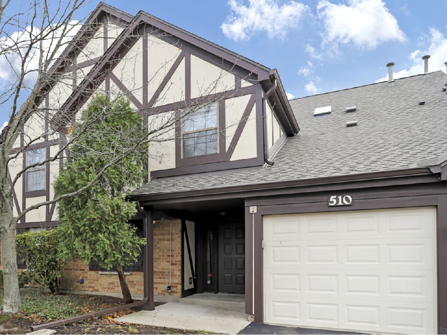
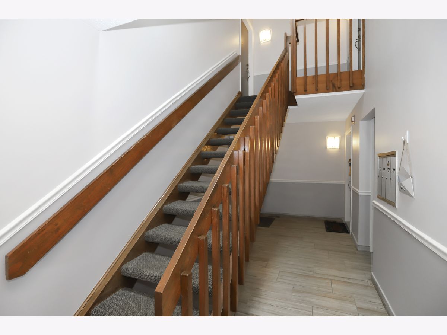
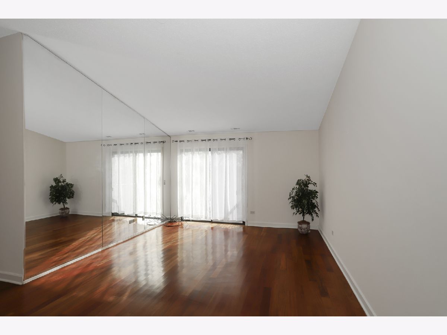
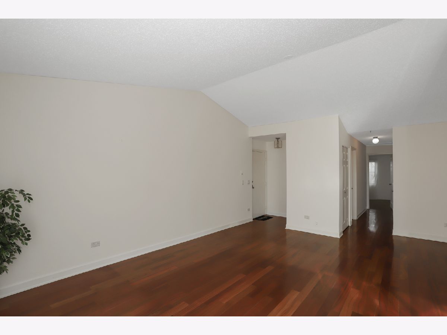
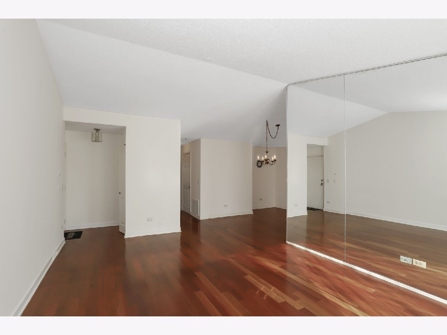
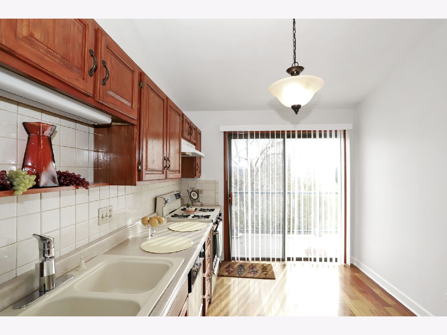
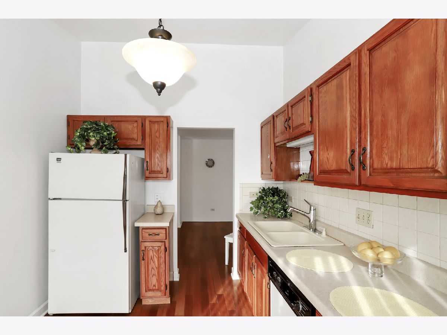
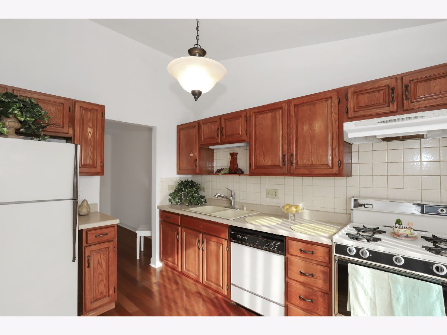
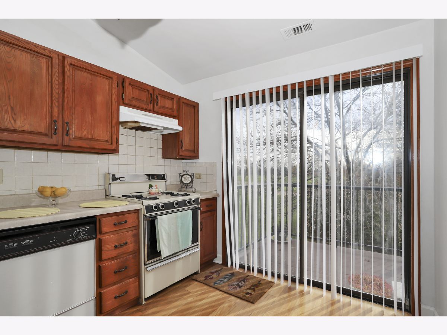
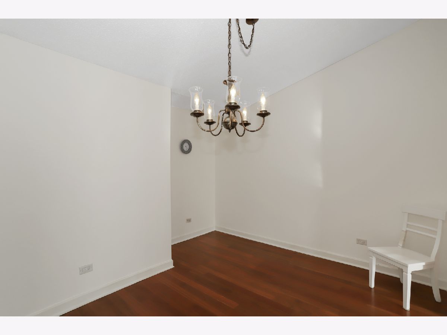
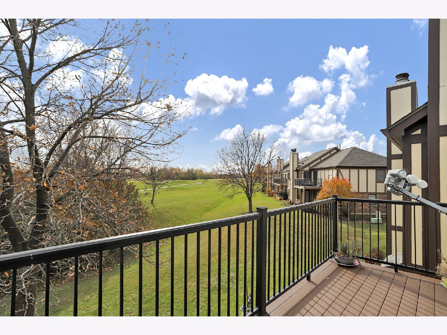
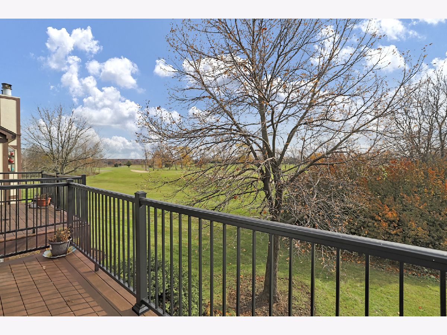
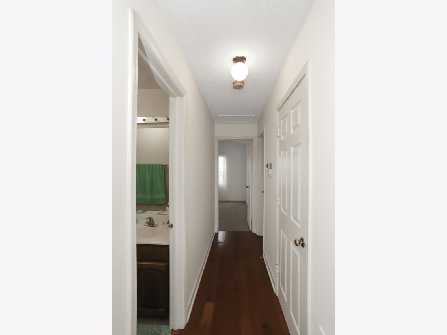
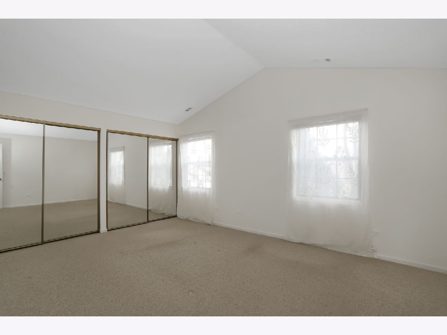
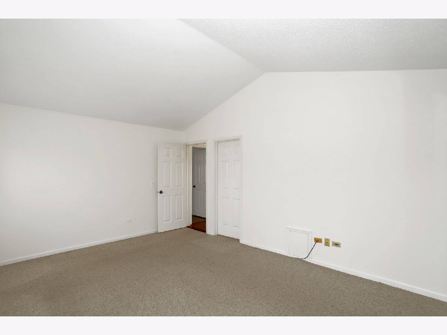
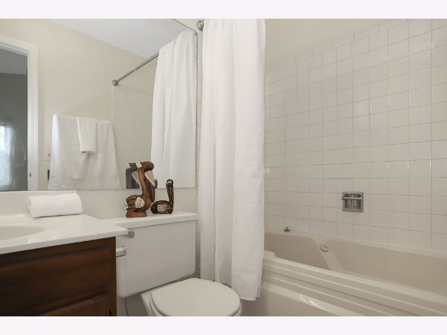
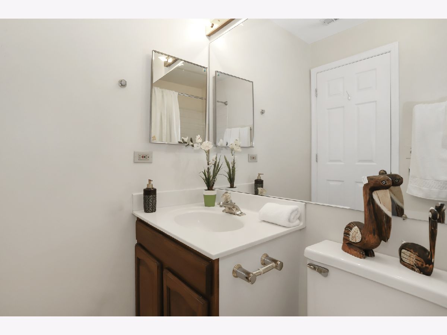
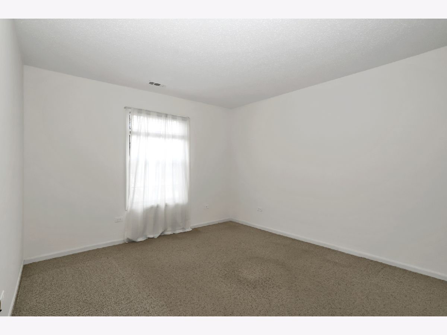
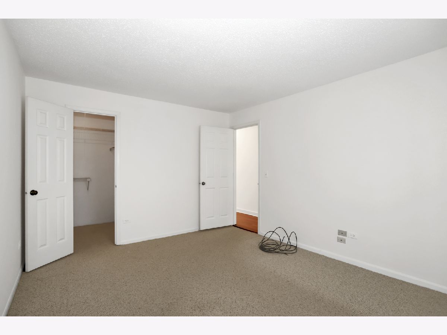
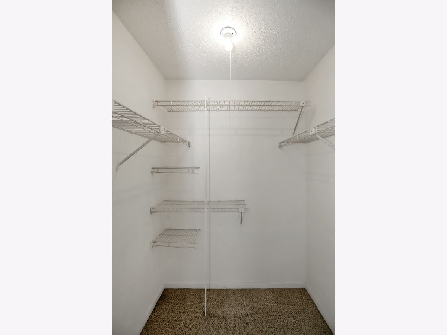
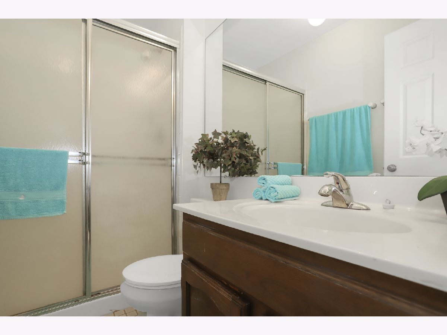
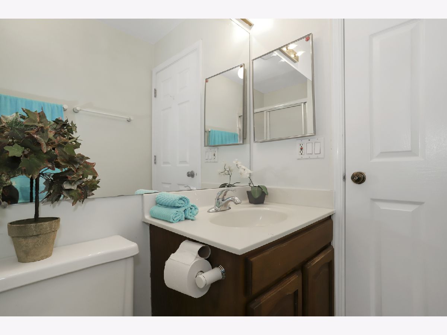
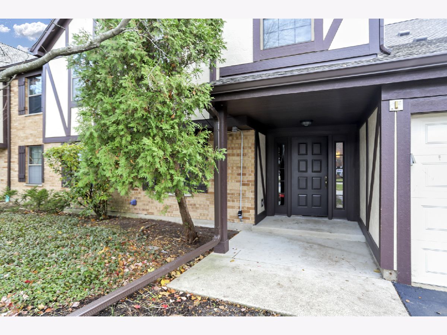
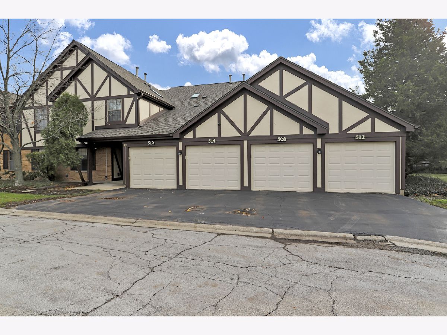
Room Specifics
Total Bedrooms: 2
Bedrooms Above Ground: 2
Bedrooms Below Ground: 0
Dimensions: —
Floor Type: Carpet
Full Bathrooms: 2
Bathroom Amenities: Whirlpool,Separate Shower
Bathroom in Basement: 0
Rooms: Balcony/Porch/Lanai
Basement Description: None
Other Specifics
| 1 | |
| Concrete Perimeter | |
| Asphalt | |
| Balcony | |
| Common Grounds | |
| COMMON | |
| — | |
| Full | |
| Vaulted/Cathedral Ceilings, Wood Laminate Floors, Laundry Hook-Up in Unit, Open Floorplan, Some Carpeting, Drapes/Blinds, Separate Dining Room | |
| Range, Dishwasher, Refrigerator | |
| Not in DB | |
| — | |
| — | |
| Golf Course, Security Door Lock(s), Spa/Hot Tub | |
| — |
Tax History
| Year | Property Taxes |
|---|---|
| 2022 | $2,966 |
| 2024 | $3,969 |
Contact Agent
Nearby Similar Homes
Nearby Sold Comparables
Contact Agent
Listing Provided By
Realty Executives Advance

