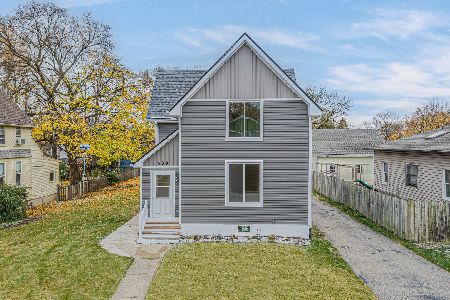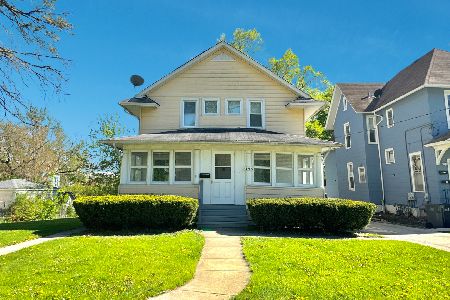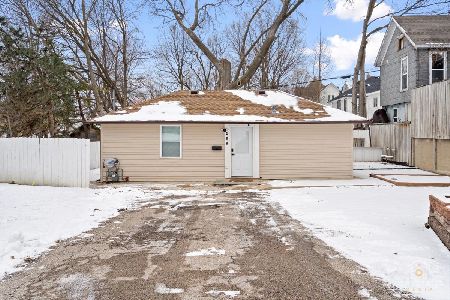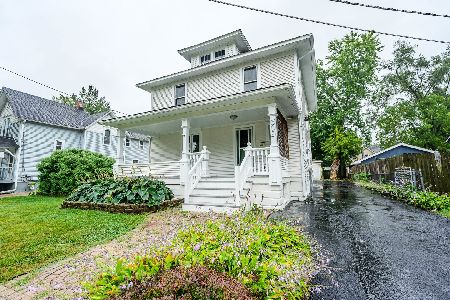510 Enterprise Street, Elgin, Illinois 60120
$132,000
|
Sold
|
|
| Status: | Closed |
| Sqft: | 1,700 |
| Cost/Sqft: | $82 |
| Beds: | 3 |
| Baths: | 2 |
| Year Built: | 1900 |
| Property Taxes: | $3,929 |
| Days On Market: | 3755 |
| Lot Size: | 0,00 |
Description
Property Zoned RC-3 Residence conservation Community Facility .Presently used as a 2 flat which may be converted to a single family home. 4 bedrooms 2 baths separate dinning rm,living rm,and family rm,2 full kitchens. Top story has front and back stairs. Floors refinished and walls painted.Large detached 2 1/2 car garage with lots of storage space.
Property Specifics
| Single Family | |
| — | |
| — | |
| 1900 | |
| Full | |
| — | |
| No | |
| — |
| Kane | |
| — | |
| 0 / Not Applicable | |
| None | |
| Public | |
| Public Sewer | |
| 09065803 | |
| 0612452008 |
Property History
| DATE: | EVENT: | PRICE: | SOURCE: |
|---|---|---|---|
| 14 Jan, 2016 | Sold | $132,000 | MRED MLS |
| 17 Dec, 2015 | Under contract | $139,000 | MRED MLS |
| — | Last price change | $149,000 | MRED MLS |
| 16 Oct, 2015 | Listed for sale | $149,000 | MRED MLS |
| 29 Oct, 2021 | Sold | $220,000 | MRED MLS |
| 19 Sep, 2021 | Under contract | $239,000 | MRED MLS |
| 14 Sep, 2021 | Listed for sale | $239,000 | MRED MLS |
Room Specifics
Total Bedrooms: 3
Bedrooms Above Ground: 3
Bedrooms Below Ground: 0
Dimensions: —
Floor Type: Vinyl
Dimensions: —
Floor Type: Hardwood
Full Bathrooms: 2
Bathroom Amenities: —
Bathroom in Basement: 0
Rooms: Kitchen,Enclosed Porch
Basement Description: Unfinished
Other Specifics
| 2 | |
| Stone | |
| Concrete,Gravel | |
| — | |
| — | |
| 66 X 133 | |
| — | |
| None | |
| Hardwood Floors, First Floor Bedroom, First Floor Full Bath | |
| Range, Refrigerator | |
| Not in DB | |
| Sidewalks, Street Lights, Street Paved | |
| — | |
| — | |
| — |
Tax History
| Year | Property Taxes |
|---|---|
| 2016 | $3,929 |
| 2021 | $4,811 |
Contact Agent
Nearby Similar Homes
Nearby Sold Comparables
Contact Agent
Listing Provided By
Preferred Homes Realty










