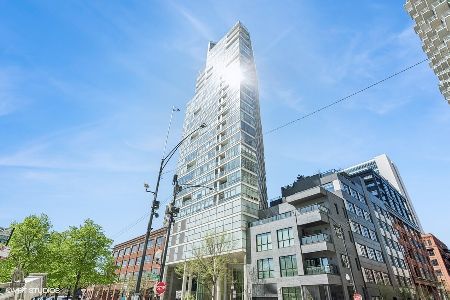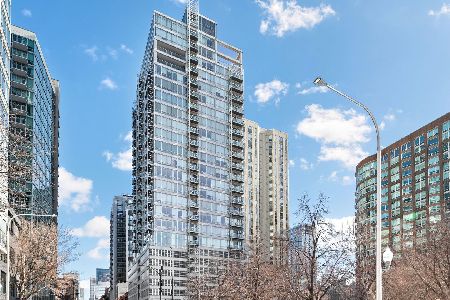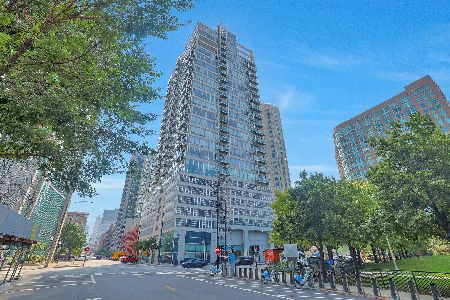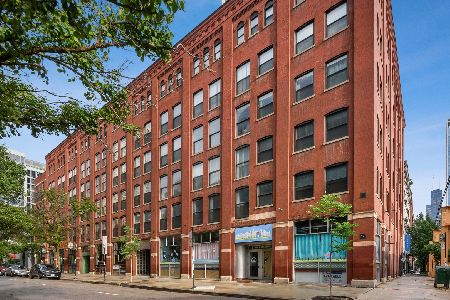510 Erie Street, Near North Side, Chicago, Illinois 60654
$440,000
|
Sold
|
|
| Status: | Closed |
| Sqft: | 0 |
| Cost/Sqft: | — |
| Beds: | 2 |
| Baths: | 2 |
| Year Built: | 2003 |
| Property Taxes: | $9,712 |
| Days On Market: | 1697 |
| Lot Size: | 0,00 |
Description
Designed by renowned Chicago architect Lucien Lagrange, this gorgeous 2 bedroom + 2 bathroom condo has unobstructed south facing views of Montgomery Ward Park and the river! This iconic, contemporary building is known for its 45 degree angles and situated in one of the best locations in the city, tucked away and just a couple of blocks from the East Bank Club. Floor to ceiling windows flood natural light throughout all hours of the day, while unique floor plan offers wide plank hardwood floors throughout all living spaces, custom window treatments, updated finishes and private balcony overlooking the park and sunset. Chef's kitchen is equipped with high-end stainless steel appliance package, granite countertops, custom cabinetry and breakfast bar seating for casual dining. Primary suite features professionally organized walk-in closet, thoughtfully designed en suite bathroom with dual vanities, and frameless shower, separate from deep soaking tub. Second bedroom is perfect as a guest room, nursery, home office or gym. Home also offers a side by side washer/dryer and extra storage cage. Assessment covers all utilities, with the exception of electric. 1 heated garage parking space is available and can be purchased for an additional $30,000. Boutique building has on-site management, 24 hour door staff, fitness center and extra laundry amenities including Tide lockers for dry cleaning. Across from coveted Montgomery Ward Park, and neighboring Erie Cafe, Victory Italian, Starbucks, Larrabee Dog park and other locals spots. Close proximity to 90/94, Lake Michigan, and easy access to all Chicago neighborhoods!
Property Specifics
| Condos/Townhomes | |
| 24 | |
| — | |
| 2003 | |
| None | |
| — | |
| No | |
| — |
| Cook | |
| Erie On The Park | |
| 979 / Monthly | |
| Heat,Air Conditioning,Water,Gas,Parking,Insurance,Doorman,TV/Cable,Exercise Facilities,Exterior Maintenance,Lawn Care,Scavenger,Snow Removal,Internet | |
| Public | |
| Sewer-Storm | |
| 11109847 | |
| 17091220101094 |
Nearby Schools
| NAME: | DISTRICT: | DISTANCE: | |
|---|---|---|---|
|
Grade School
Ogden Elementary |
299 | — | |
|
High School
Wells Community Academy Senior H |
299 | Not in DB | |
Property History
| DATE: | EVENT: | PRICE: | SOURCE: |
|---|---|---|---|
| 20 Nov, 2007 | Sold | $375,000 | MRED MLS |
| 19 Nov, 2007 | Under contract | $375,000 | MRED MLS |
| 4 Sep, 2007 | Listed for sale | $375,000 | MRED MLS |
| 3 Feb, 2010 | Sold | $343,734 | MRED MLS |
| 14 Jan, 2010 | Under contract | $399,900 | MRED MLS |
| 24 Jul, 2009 | Listed for sale | $399,900 | MRED MLS |
| 21 Jun, 2013 | Sold | $417,000 | MRED MLS |
| 4 Apr, 2013 | Under contract | $435,000 | MRED MLS |
| 22 Mar, 2013 | Listed for sale | $435,000 | MRED MLS |
| 27 Jul, 2015 | Under contract | $0 | MRED MLS |
| 29 Jun, 2015 | Listed for sale | $0 | MRED MLS |
| 27 Mar, 2018 | Sold | $525,000 | MRED MLS |
| 23 Feb, 2018 | Under contract | $500,000 | MRED MLS |
| 21 Feb, 2018 | Listed for sale | $500,000 | MRED MLS |
| 1 Jul, 2021 | Sold | $440,000 | MRED MLS |
| 7 Jun, 2021 | Under contract | $420,000 | MRED MLS |
| 3 Jun, 2021 | Listed for sale | $420,000 | MRED MLS |
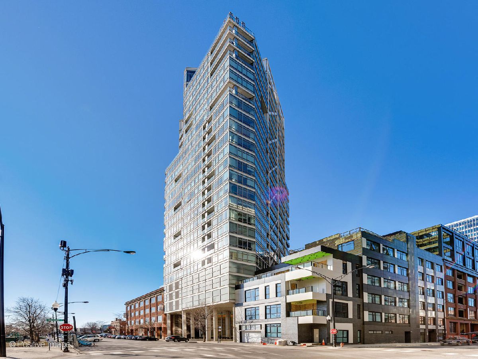
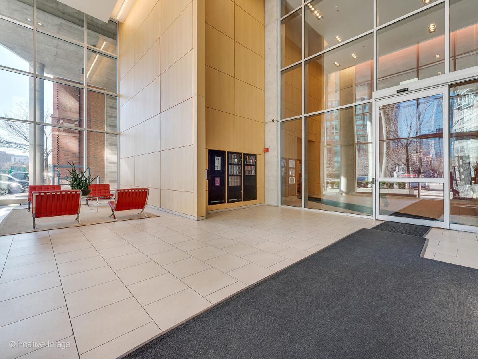
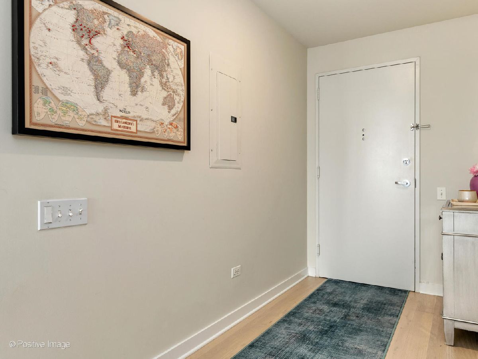
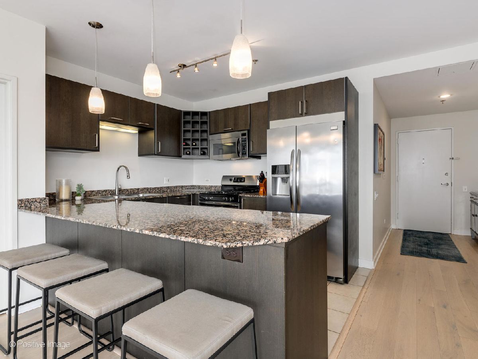
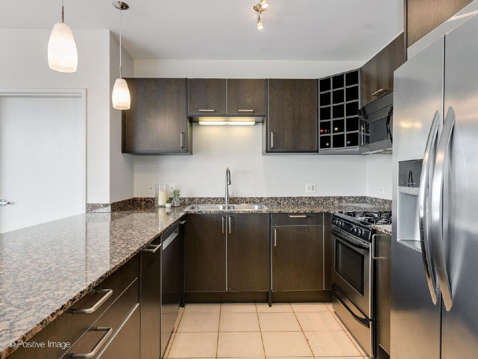
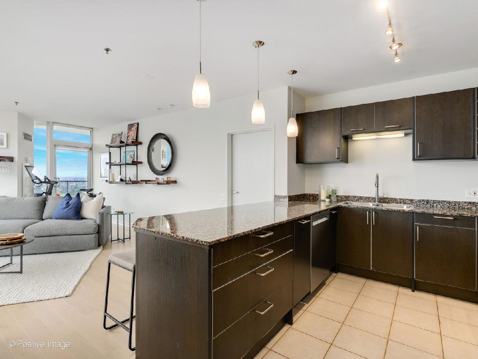
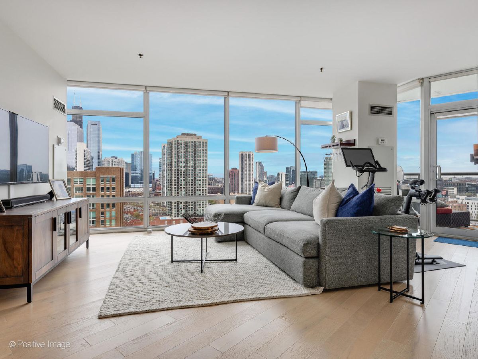
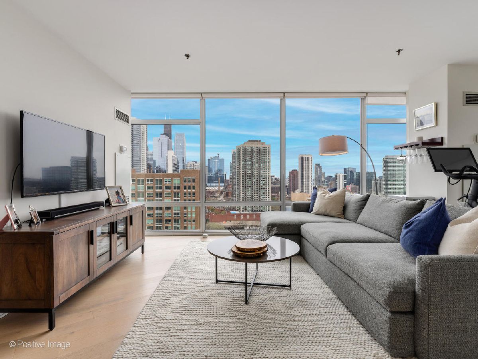
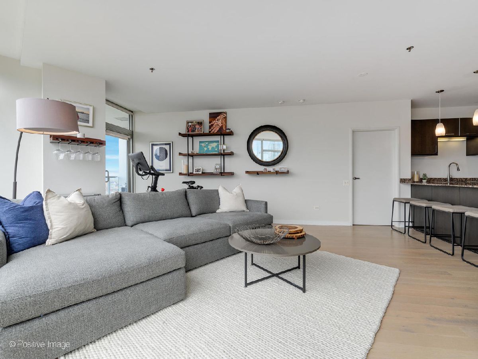
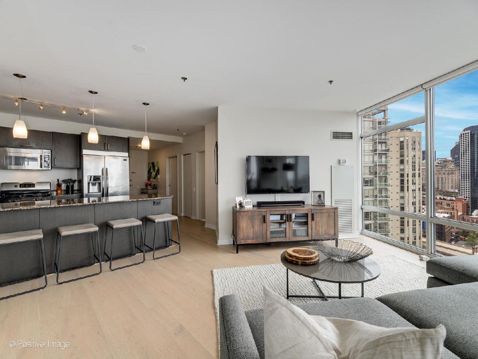
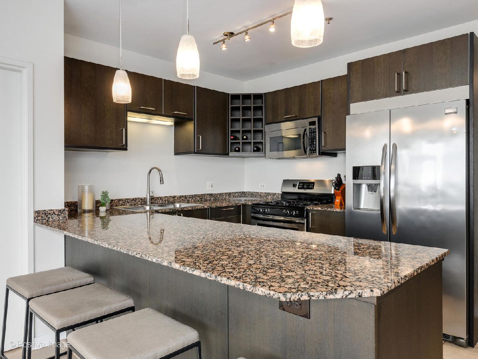
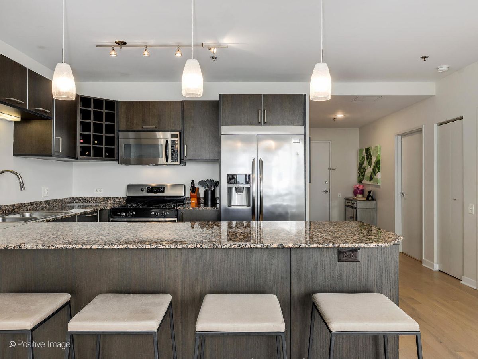
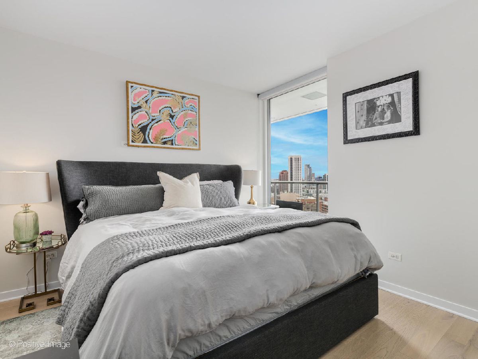
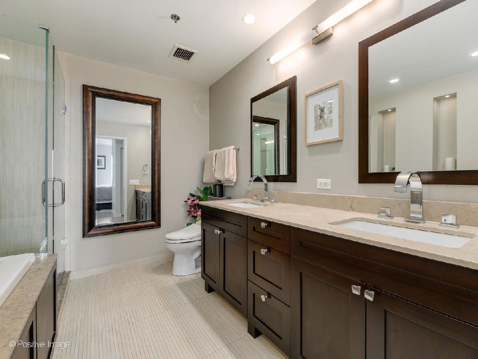
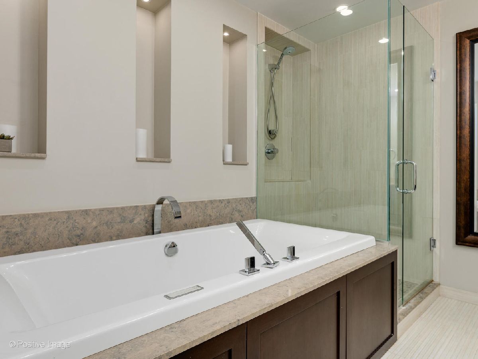
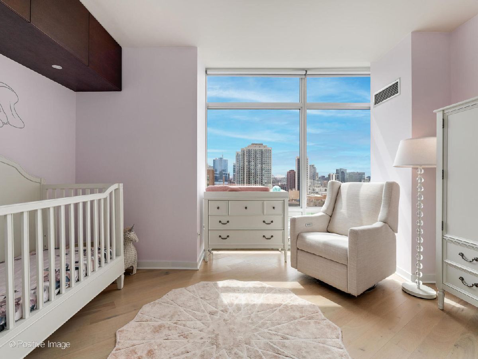
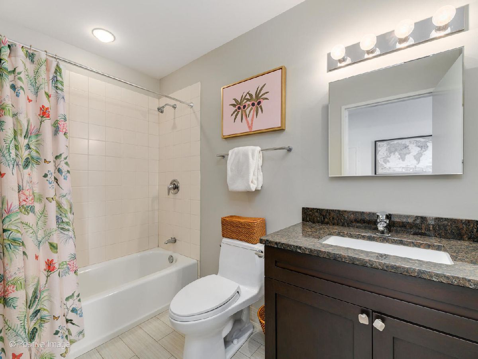
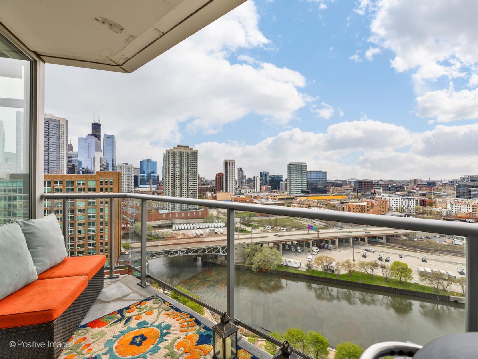
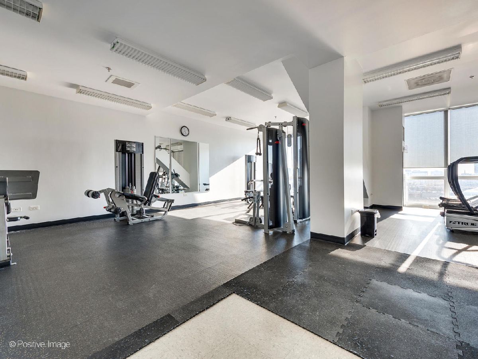
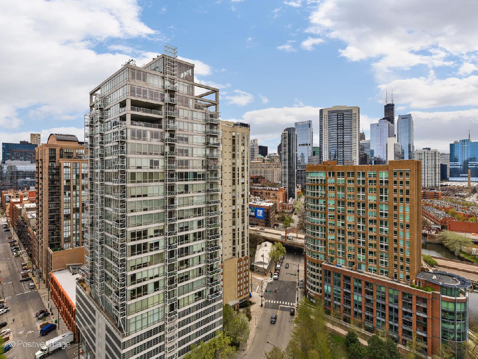
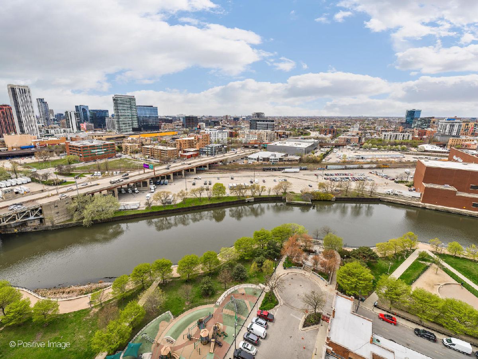
Room Specifics
Total Bedrooms: 2
Bedrooms Above Ground: 2
Bedrooms Below Ground: 0
Dimensions: —
Floor Type: Hardwood
Full Bathrooms: 2
Bathroom Amenities: Whirlpool,Separate Shower,Double Sink,Soaking Tub
Bathroom in Basement: 0
Rooms: Walk In Closet,Balcony/Porch/Lanai,Foyer
Basement Description: None
Other Specifics
| 1 | |
| Concrete Perimeter | |
| Concrete | |
| Balcony | |
| Landscaped,Park Adjacent,Water View | |
| COMMON | |
| — | |
| Full | |
| Elevator, Hardwood Floors, First Floor Bedroom, First Floor Laundry, First Floor Full Bath, Laundry Hook-Up in Unit, Storage, Walk-In Closet(s), Granite Counters | |
| Range, Microwave, Dishwasher, Refrigerator, Washer, Dryer, Disposal, Stainless Steel Appliance(s) | |
| Not in DB | |
| — | |
| — | |
| Bike Room/Bike Trails, Door Person, Coin Laundry, Elevator(s), Exercise Room, Storage, On Site Manager/Engineer, Receiving Room, Elevator(s) | |
| — |
Tax History
| Year | Property Taxes |
|---|---|
| 2007 | $5,842 |
| 2010 | $5,335 |
| 2013 | $5,189 |
| 2018 | $7,808 |
| 2021 | $9,712 |
Contact Agent
Nearby Similar Homes
Nearby Sold Comparables
Contact Agent
Listing Provided By
Compass

