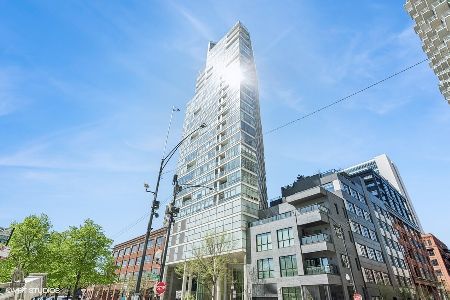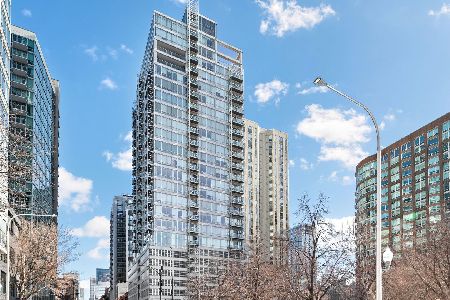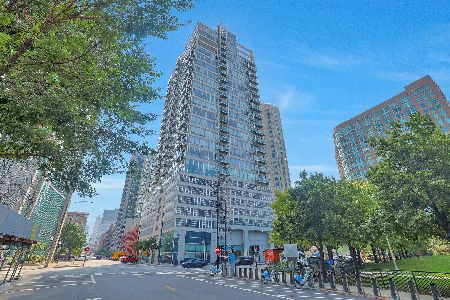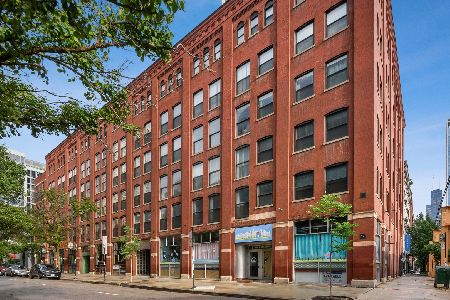510 Erie Street, Near North Side, Chicago, Illinois 60654
$442,000
|
Sold
|
|
| Status: | Closed |
| Sqft: | 1,235 |
| Cost/Sqft: | $355 |
| Beds: | 2 |
| Baths: | 2 |
| Year Built: | 2002 |
| Property Taxes: | $9,114 |
| Days On Market: | 1209 |
| Lot Size: | 0,00 |
Description
Designed by renowned Chicago architect Lucien Lagrange, this gorgeous 2 bedroom + 2-bathroom condo has city views to the south, Chicago River to the west and the Spirit of Progress to the north. Not to mention, the urban water tower, a vanishing vestige of another era in Chicago. Move in ready with an open concept floor plan and floor-to-ceiling windows that fill the home with an abundance of natural light. Spacious living/dining room has sleek slate flooring & balcony access. The modern kitchen features neutral Bulthaup cabinetry, granite countertops and stainless-steel appliances. Closet utility room doubles as a pantry. Separate dining area is perfect to entertain up to 8 people. Primary suite features professionally organized walk-in closet, thoughtfully designed en-suite bathroom with dual vanities, deep soaking tub, separate shower and additional storage. The second bedroom is equally generous in size, that allows for a queen bed and space for a desk, perfect for the home office. Organized closets, roller sunshades and in-unit washer/dryer complete this home. One garage parking space INCLUDED in the price (P-#3-21) as well as storage (#44). Well maintained building with 5-star amenities including 24-hour doorstaff, fitness center, bike storage, & more! Tucked away in a truly unique and ideal location just east of the River, directly across the street from the beautiful Ward Riverfront Park, and only steps from the Larrabee dog park, the River walk, Peets Coffee, Erie Cafe and Tons of other great shopping and dining.
Property Specifics
| Condos/Townhomes | |
| 24 | |
| — | |
| 2002 | |
| — | |
| — | |
| No | |
| — |
| Cook | |
| Erie On The Park | |
| 884 / Monthly | |
| — | |
| — | |
| — | |
| 11645138 | |
| 17091220101319 |
Nearby Schools
| NAME: | DISTRICT: | DISTANCE: | |
|---|---|---|---|
|
Grade School
Ogden Elementary |
299 | — | |
|
Middle School
Ogden Elementary |
299 | Not in DB | |
|
High School
Wells Community Academy Senior H |
299 | Not in DB | |
Property History
| DATE: | EVENT: | PRICE: | SOURCE: |
|---|---|---|---|
| 25 Jan, 2013 | Sold | $360,000 | MRED MLS |
| 26 Sep, 2012 | Under contract | $350,000 | MRED MLS |
| 12 Sep, 2012 | Listed for sale | $350,000 | MRED MLS |
| 4 Nov, 2022 | Sold | $442,000 | MRED MLS |
| 10 Oct, 2022 | Under contract | $439,000 | MRED MLS |
| 4 Oct, 2022 | Listed for sale | $439,000 | MRED MLS |
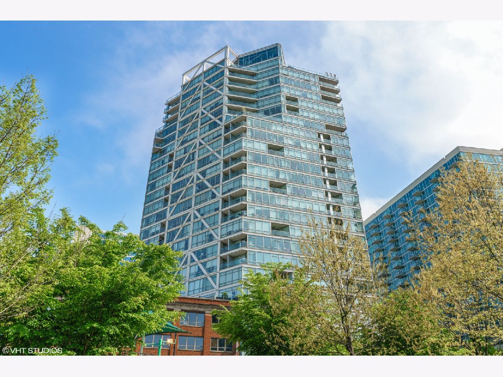
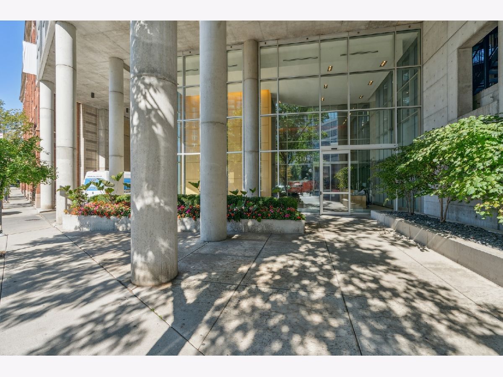
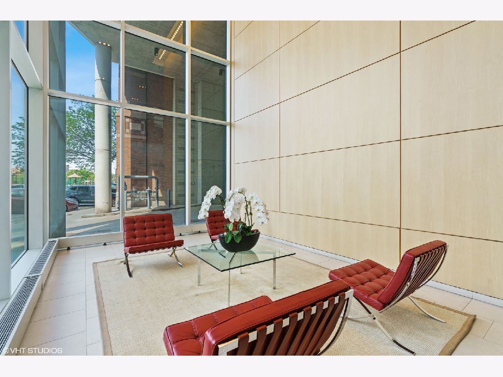
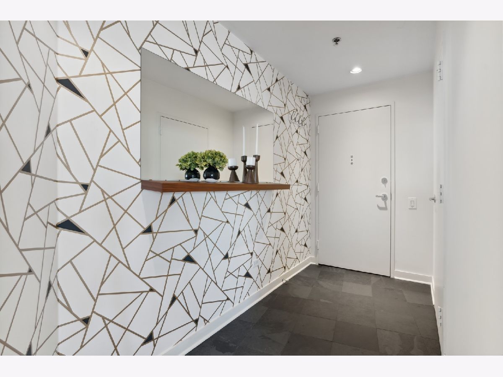
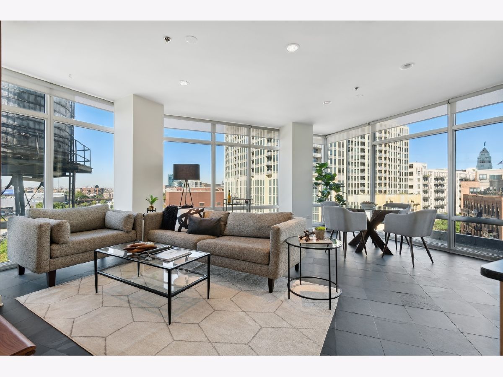
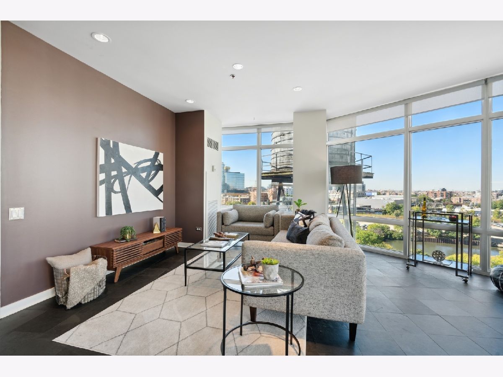
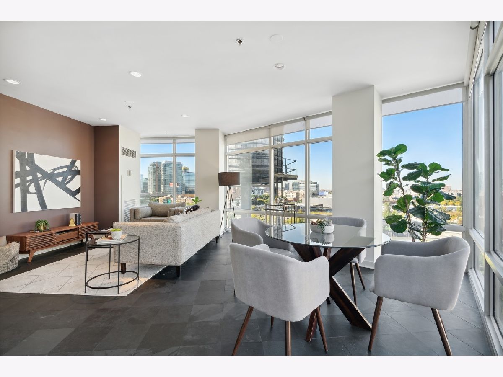
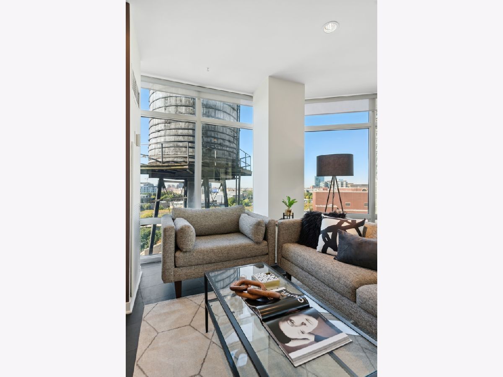
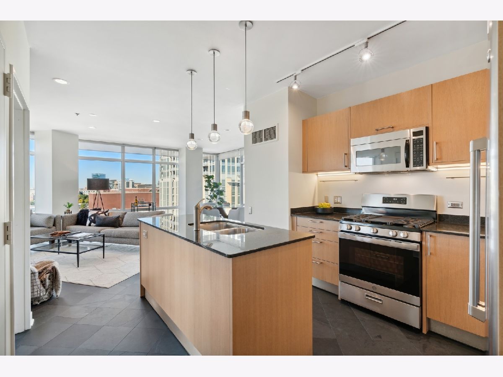
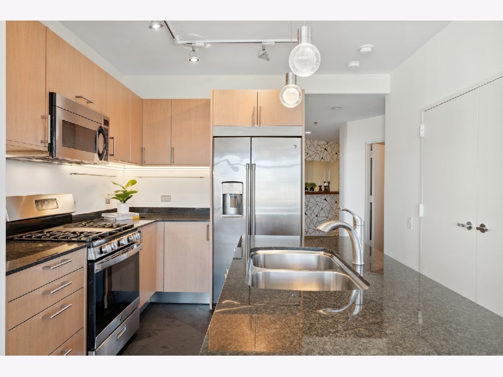
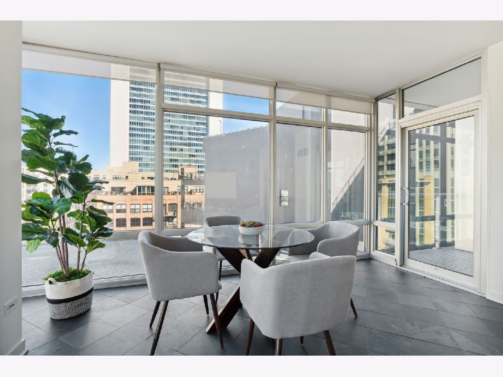
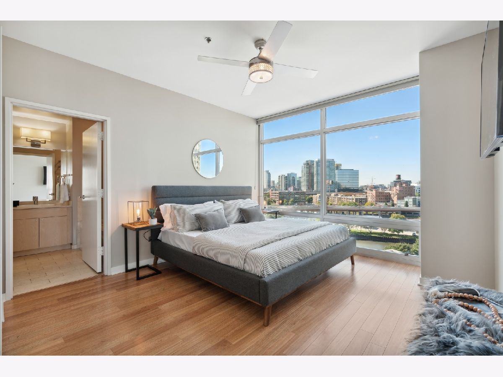
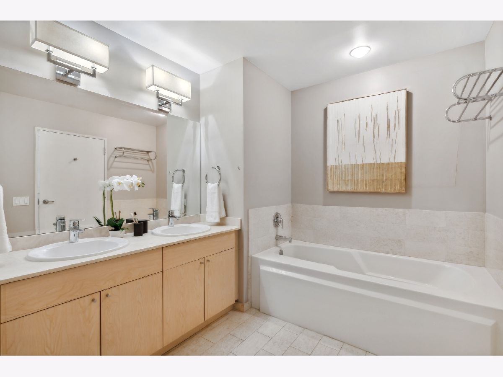
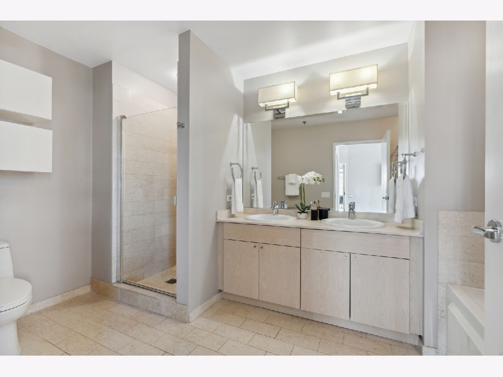
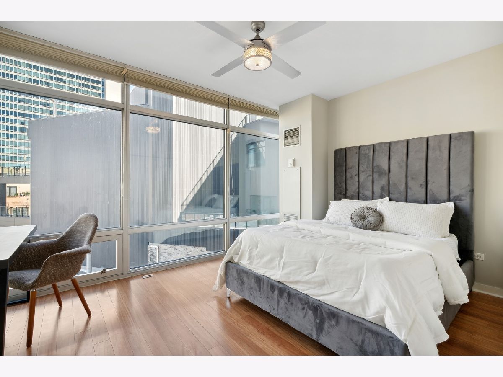
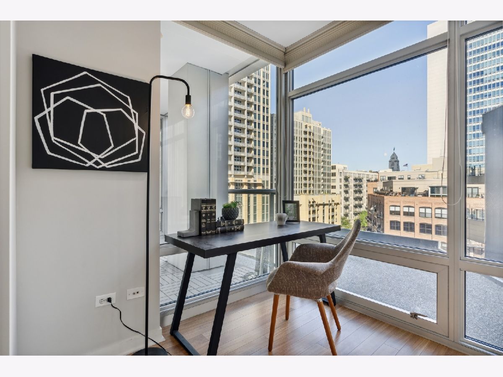
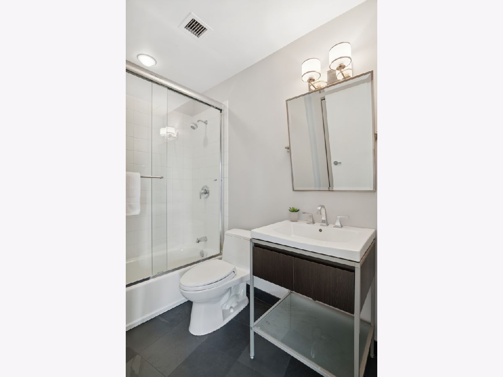
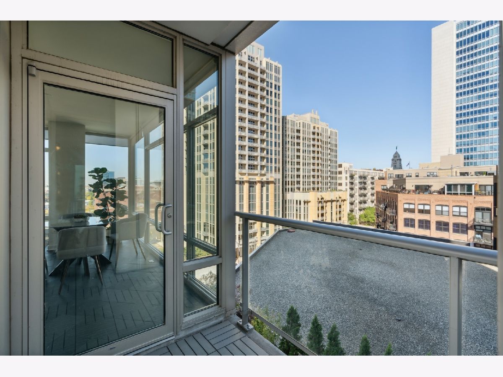
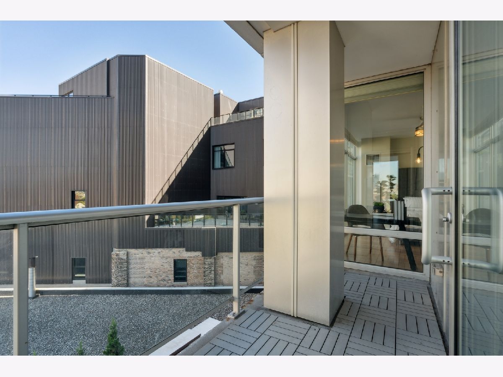

Room Specifics
Total Bedrooms: 2
Bedrooms Above Ground: 2
Bedrooms Below Ground: 0
Dimensions: —
Floor Type: —
Full Bathrooms: 2
Bathroom Amenities: Separate Shower,Double Sink,Soaking Tub
Bathroom in Basement: 0
Rooms: —
Basement Description: None
Other Specifics
| 1 | |
| — | |
| Side Drive | |
| — | |
| — | |
| COMMON | |
| — | |
| — | |
| — | |
| — | |
| Not in DB | |
| — | |
| — | |
| — | |
| — |
Tax History
| Year | Property Taxes |
|---|---|
| 2013 | $4,357 |
| 2022 | $9,114 |
Contact Agent
Nearby Similar Homes
Nearby Sold Comparables
Contact Agent
Listing Provided By
Jameson Sotheby's Intl Realty

