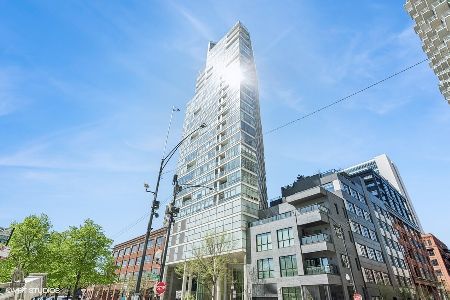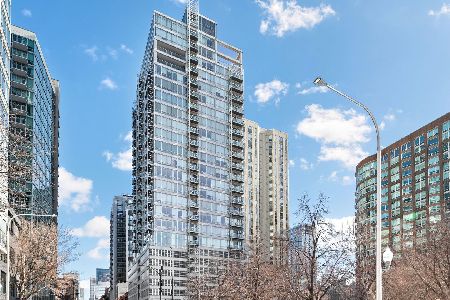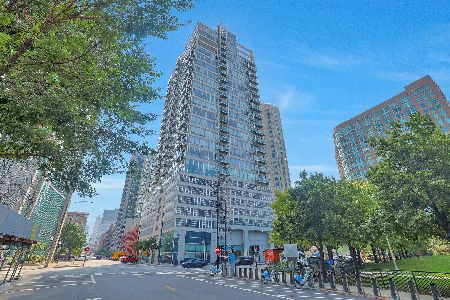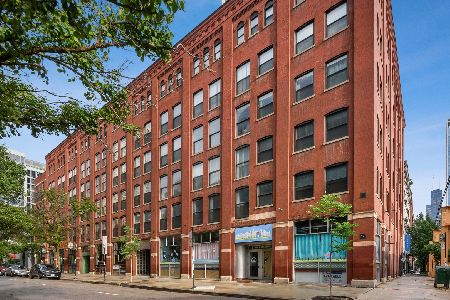510 Erie Street, Near North Side, Chicago, Illinois 60654
$492,500
|
Sold
|
|
| Status: | Closed |
| Sqft: | 0 |
| Cost/Sqft: | — |
| Beds: | 2 |
| Baths: | 2 |
| Year Built: | 2003 |
| Property Taxes: | $9,092 |
| Days On Market: | 649 |
| Lot Size: | 0,00 |
Description
Designed by renowned Chicago architect Lucien Lagrange, welcome home to this meticulously maintained 2 bedroom/ 2 bath condo. This iconic building is known for its 45 degree angles and situated in one of the best locations in River North, tucked away and only a couple of blocks from East Bank Club. This sun-soaked unit has unobstructed south-facing floor-to-ceiling views of Montgomery Ward Park, the Chicago Skyline, and the Chicago River. Enjoy warm summer nights on the private balcony, or relax in the generous living and dining space that flows into the home's sleek and modern kitchen. Complete with stainless steel appliances and modern white cabinets, this kitchen is ready for you to host both large gatherings and intimate evenings. The primary bedroom faces west with great closet space, a private bath with a separate tub, shower, and dual sinks. The second bedroom has south-facing floor-to-ceiling windows that span the room's width and is perfect as a guest room, nursery, home office, or gym. The condo offers washer/dryer and an extra storage cage. Assessment covers all utilities, with the exception of electric. 1 heated garage parking space is available and can be purchased for an additional $25,000. Boutique building has on-site management, 24 hour door staff, fitness center, and on-site lockers for dry cleaning. Across from coveted Montgomery Ward Park, neighboring Erie Cafe, Kai Sushi, Starbucks, and Larrabee Dog park. Close proximity to 90/94, Lake Michigan, and all Chicago neighborhoods!
Property Specifics
| Condos/Townhomes | |
| 24 | |
| — | |
| 2003 | |
| — | |
| — | |
| No | |
| — |
| Cook | |
| Erie On The Park | |
| 963 / Monthly | |
| — | |
| — | |
| — | |
| 12030171 | |
| 17091220101316 |
Nearby Schools
| NAME: | DISTRICT: | DISTANCE: | |
|---|---|---|---|
|
Grade School
Ogden Elementary |
299 | — | |
|
High School
Wells Community Academy Senior H |
299 | Not in DB | |
Property History
| DATE: | EVENT: | PRICE: | SOURCE: |
|---|---|---|---|
| 15 Aug, 2008 | Sold | $389,000 | MRED MLS |
| 6 Aug, 2008 | Under contract | $376,900 | MRED MLS |
| 21 Oct, 2007 | Listed for sale | $376,900 | MRED MLS |
| 27 Aug, 2018 | Under contract | $0 | MRED MLS |
| 26 Aug, 2018 | Listed for sale | $0 | MRED MLS |
| 9 Mar, 2020 | Under contract | $0 | MRED MLS |
| 28 Feb, 2020 | Listed for sale | $0 | MRED MLS |
| 20 Jun, 2022 | Listed for sale | $0 | MRED MLS |
| 3 Jun, 2024 | Sold | $492,500 | MRED MLS |
| 24 Apr, 2024 | Under contract | $474,900 | MRED MLS |
| 16 Apr, 2024 | Listed for sale | $474,900 | MRED MLS |
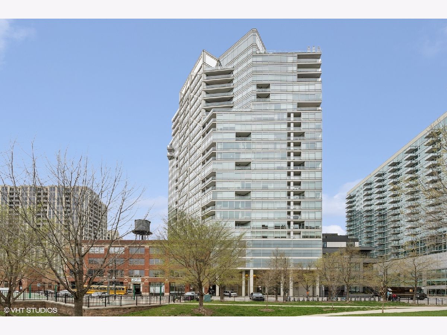
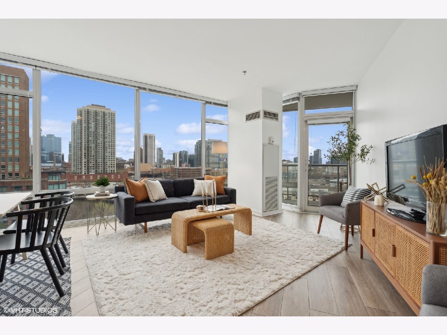
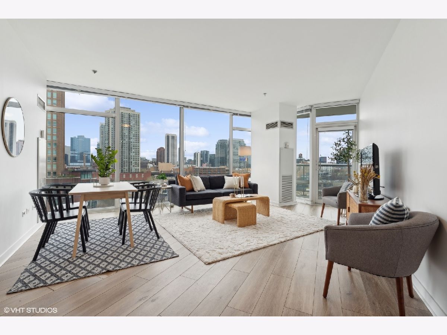
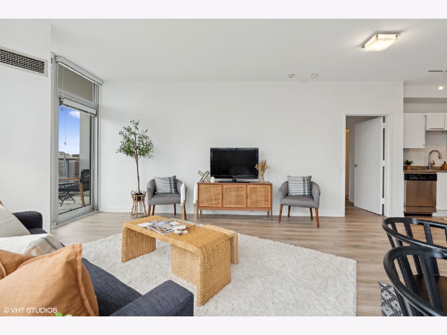
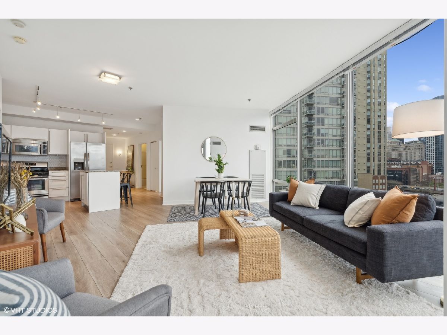

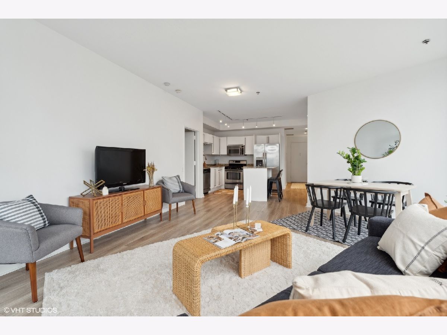
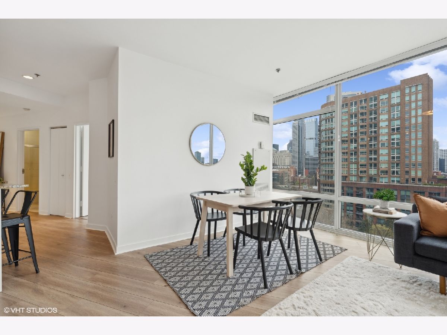
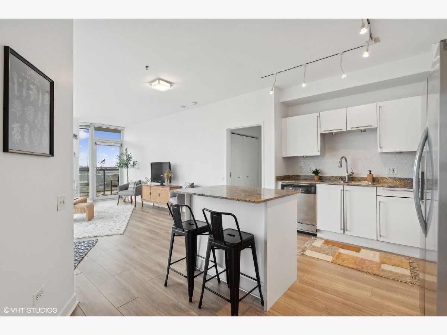
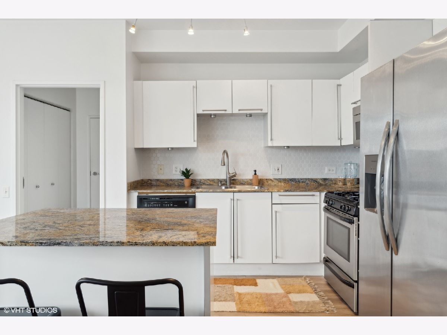
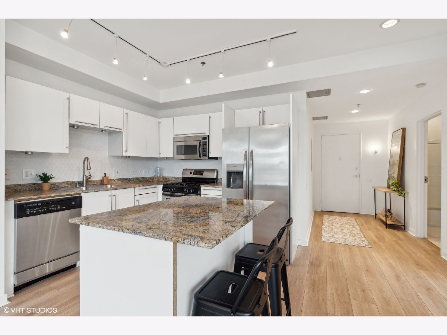
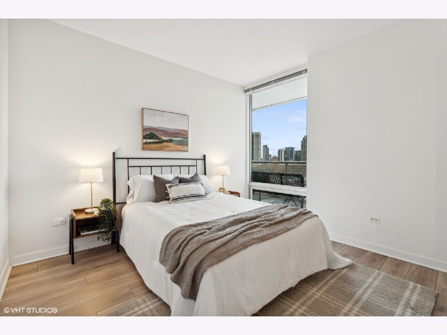
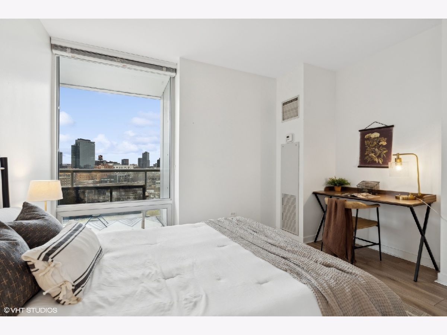
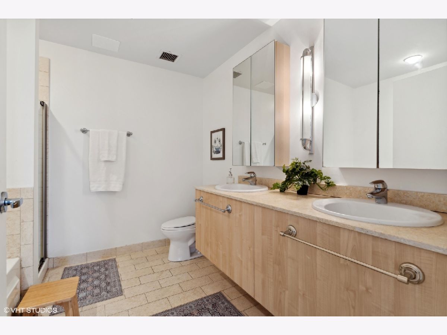
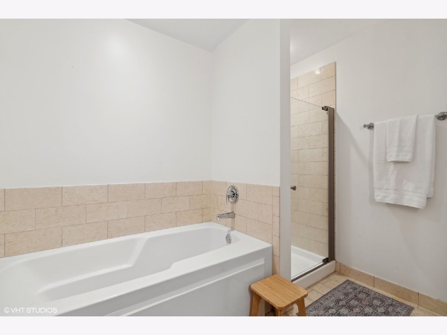
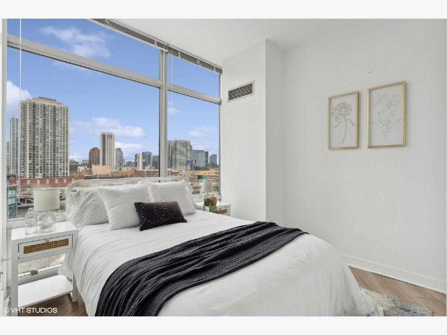
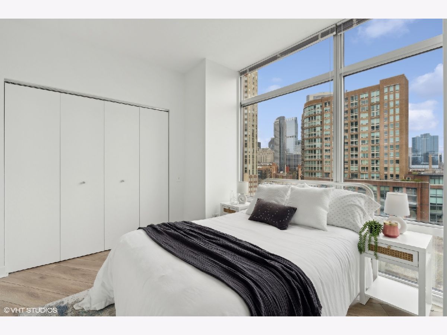
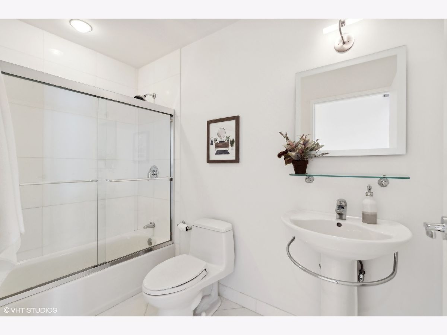
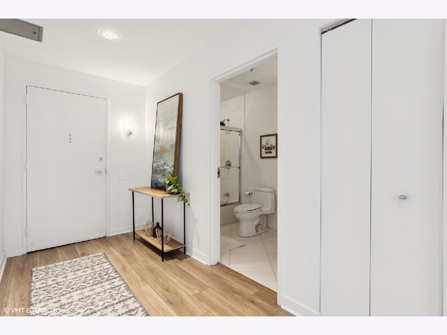
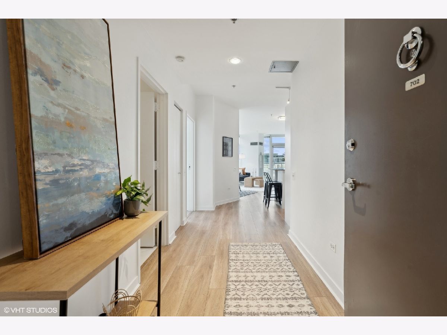
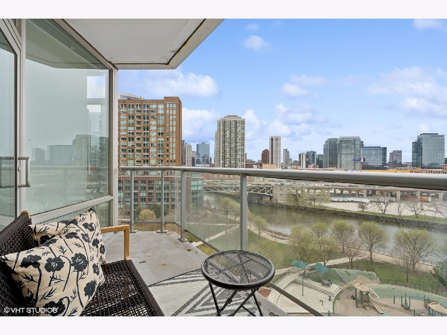
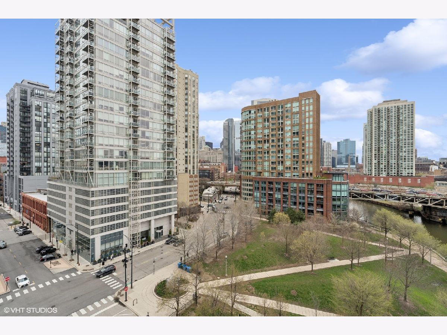
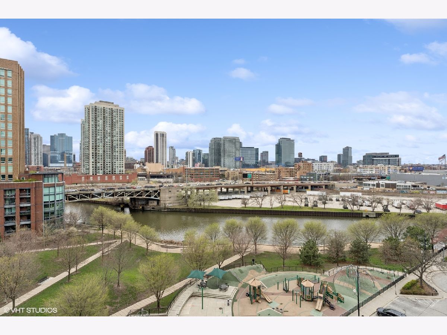
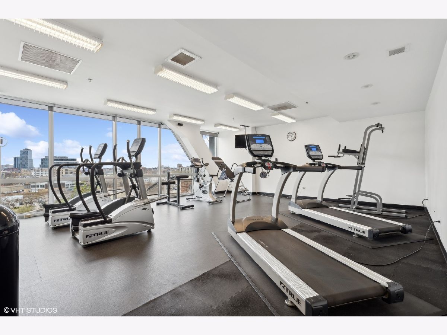
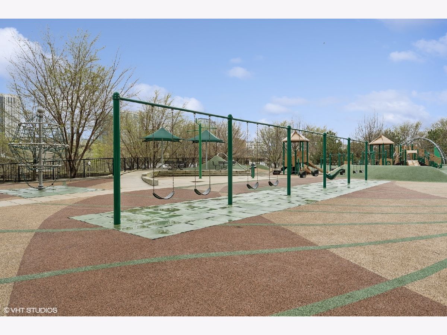
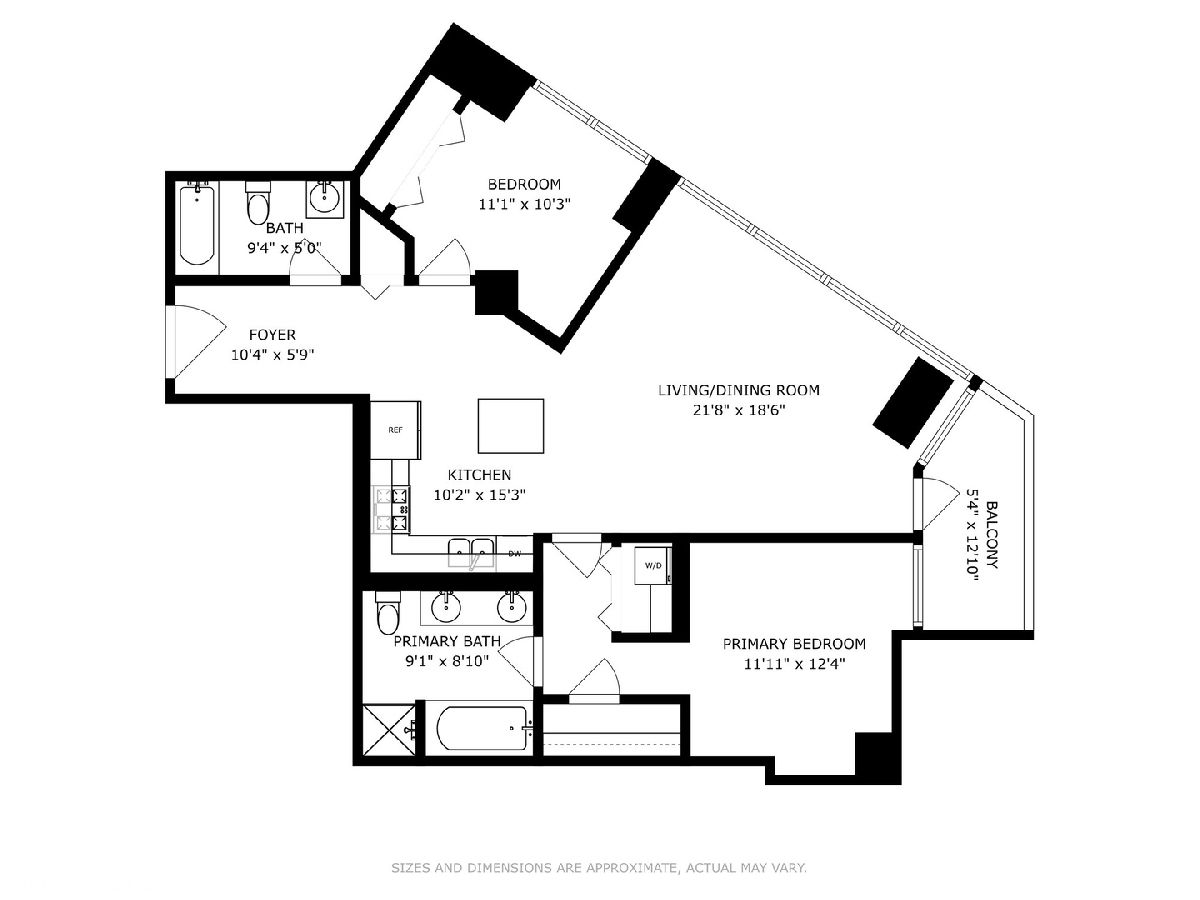
Room Specifics
Total Bedrooms: 2
Bedrooms Above Ground: 2
Bedrooms Below Ground: 0
Dimensions: —
Floor Type: —
Full Bathrooms: 2
Bathroom Amenities: Whirlpool,Separate Shower,Double Sink,Soaking Tub
Bathroom in Basement: 0
Rooms: —
Basement Description: None
Other Specifics
| 1 | |
| — | |
| Concrete | |
| — | |
| — | |
| COMMON | |
| — | |
| — | |
| — | |
| — | |
| Not in DB | |
| — | |
| — | |
| — | |
| — |
Tax History
| Year | Property Taxes |
|---|---|
| 2008 | $5,598 |
| 2024 | $9,092 |
Contact Agent
Nearby Similar Homes
Nearby Sold Comparables
Contact Agent
Listing Provided By
Compass

