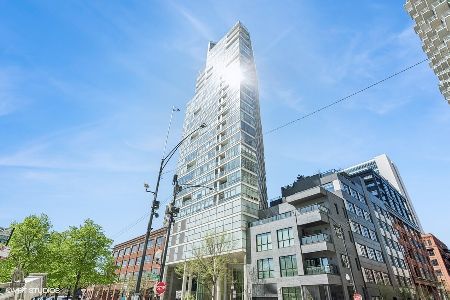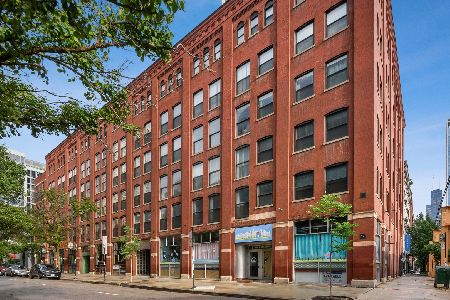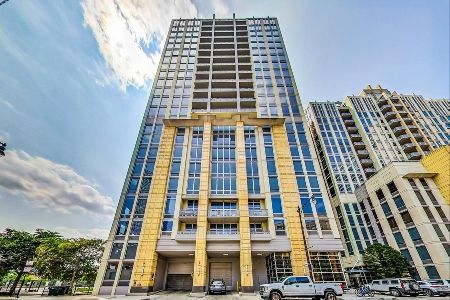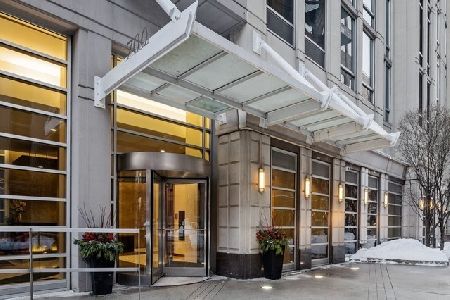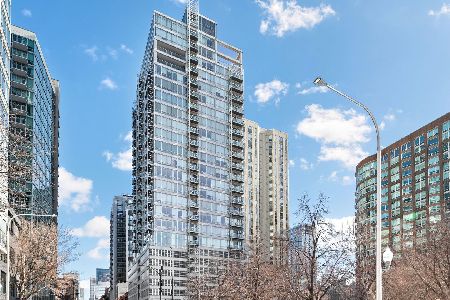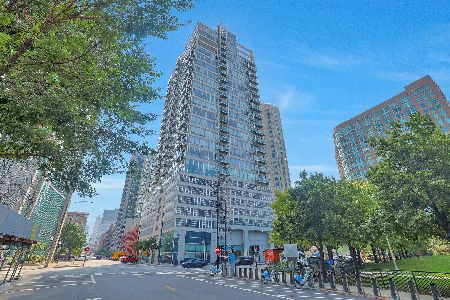510 Erie Street, Near North Side, Chicago, Illinois 60654
$467,000
|
Sold
|
|
| Status: | Closed |
| Sqft: | 1,225 |
| Cost/Sqft: | $388 |
| Beds: | 2 |
| Baths: | 2 |
| Year Built: | 2002 |
| Property Taxes: | $7,614 |
| Days On Market: | 2909 |
| Lot Size: | 0,00 |
Description
Gorgeous, contemporary glass and concrete home at Erie on the Park. Floor to ceiling windows with unobstructed views for miles. Open concept kitchen with Bulthaup cabinetry, brand new quartz countertops and stainless steel appliances overlooks the living room and dining room with industrial, sealed concrete floors. Preferred split bedroom layout offers privacy and tons of storage space. Private balcony is perfect for grilling! Freshly painted throughout a neutral color. Brand new carpet in both bedrooms. Excellent building with 24 hour doorstaff, fitness center and additional storage. Deeded garage parking spot included in price. Note the low assessments for a full service building - includes heat and AC!
Property Specifics
| Condos/Townhomes | |
| 24 | |
| — | |
| 2002 | |
| None | |
| — | |
| No | |
| — |
| Cook | |
| — | |
| 862 / Monthly | |
| Heat,Air Conditioning,Water,Gas,Parking,Insurance,Doorman,Exercise Facilities,Exterior Maintenance,Scavenger,Snow Removal | |
| Public | |
| Public Sewer | |
| 09851680 | |
| 17091220101352 |
Nearby Schools
| NAME: | DISTRICT: | DISTANCE: | |
|---|---|---|---|
|
Grade School
Ogden Elementary School |
299 | — | |
|
Middle School
Ogden Elementary School |
299 | Not in DB | |
Property History
| DATE: | EVENT: | PRICE: | SOURCE: |
|---|---|---|---|
| 29 Jun, 2009 | Sold | $382,000 | MRED MLS |
| 11 Jun, 2009 | Under contract | $399,000 | MRED MLS |
| 28 Apr, 2009 | Listed for sale | $399,000 | MRED MLS |
| 23 Aug, 2013 | Sold | $440,000 | MRED MLS |
| 19 Jul, 2013 | Under contract | $460,000 | MRED MLS |
| 10 Jul, 2013 | Listed for sale | $460,000 | MRED MLS |
| 11 May, 2018 | Sold | $467,000 | MRED MLS |
| 25 Mar, 2018 | Under contract | $475,000 | MRED MLS |
| 7 Feb, 2018 | Listed for sale | $475,000 | MRED MLS |
Room Specifics
Total Bedrooms: 2
Bedrooms Above Ground: 2
Bedrooms Below Ground: 0
Dimensions: —
Floor Type: Carpet
Full Bathrooms: 2
Bathroom Amenities: Separate Shower,Double Sink
Bathroom in Basement: 0
Rooms: No additional rooms
Basement Description: None
Other Specifics
| 1 | |
| — | |
| — | |
| Balcony | |
| — | |
| CONDO | |
| — | |
| Full | |
| Laundry Hook-Up in Unit, Storage | |
| Range, Microwave, Dishwasher, Refrigerator, Washer, Dryer, Disposal, Stainless Steel Appliance(s) | |
| Not in DB | |
| — | |
| — | |
| Bike Room/Bike Trails, Door Person, Elevator(s), Exercise Room, Storage, On Site Manager/Engineer | |
| — |
Tax History
| Year | Property Taxes |
|---|---|
| 2009 | $5,891 |
| 2013 | $5,266 |
| 2018 | $7,614 |
Contact Agent
Nearby Similar Homes
Nearby Sold Comparables
Contact Agent
Listing Provided By
Redfin Corporation

