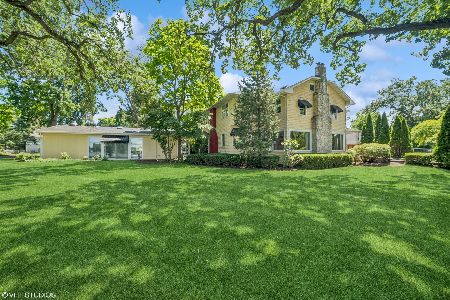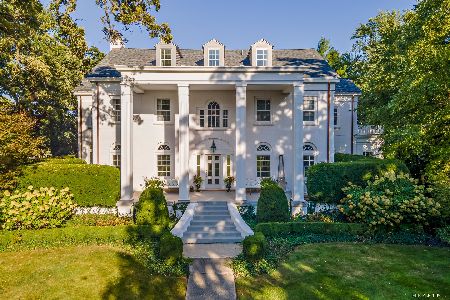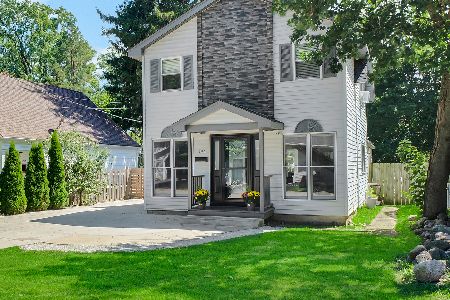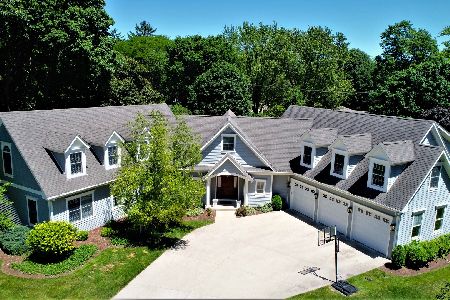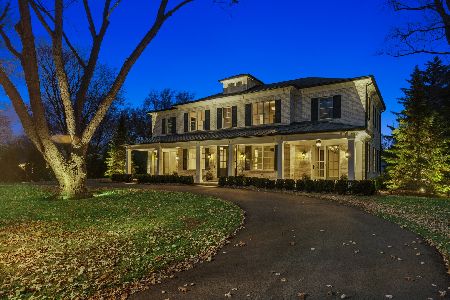510 Essex Lane, Crystal Lake, Illinois 60014
$341,000
|
Sold
|
|
| Status: | Closed |
| Sqft: | 2,859 |
| Cost/Sqft: | $122 |
| Beds: | 4 |
| Baths: | 2 |
| Year Built: | 1963 |
| Property Taxes: | $8,458 |
| Days On Market: | 2293 |
| Lot Size: | 0,41 |
Description
Warm and inviting front porch welcomes you in to this gorgeous updated home on huge private lot! You will love the updated kitchen with gorgeous granite, white cabinets, stainless appliances, new lighting, and breakfast bar! Incredible great room with vaulted ceiling, stone fireplace, beautiful beam and a sea of windows overlooking the huge back yard. Enjoy this incredible yard from the low maintenance Trex deck and paver patio with built in fire pit! Home offers hardwood floors throughout living, dining, and second floor bedrooms. Fresh neutral paint throughout, skylights, and 6 panel doors! Fabulous flexible floor plan offers so many spaces with living rm, family rm, basement rec room, and huge great room! Lower level also boasts a bedroom and full bath, laundry and storage! Just blocks to sparkling Crystal Lake, and Main Beach! Voluntary association gives access to the private beaches! New bike/walking path along Crystal Lake Country Club just completed. Enjoy everything this charming area has to offer!
Property Specifics
| Single Family | |
| — | |
| Quad Level,Tri-Level | |
| 1963 | |
| Partial | |
| CUSTOM HOME | |
| No | |
| 0.41 |
| Mc Henry | |
| Country Club Addition | |
| 0 / Not Applicable | |
| None | |
| Public | |
| Public Sewer | |
| 10542304 | |
| 1906376018 |
Nearby Schools
| NAME: | DISTRICT: | DISTANCE: | |
|---|---|---|---|
|
Grade School
South Elementary School |
47 | — | |
|
Middle School
Richard F Bernotas Middle School |
47 | Not in DB | |
|
High School
Crystal Lake Central High School |
155 | Not in DB | |
Property History
| DATE: | EVENT: | PRICE: | SOURCE: |
|---|---|---|---|
| 27 Nov, 2019 | Sold | $341,000 | MRED MLS |
| 27 Oct, 2019 | Under contract | $349,900 | MRED MLS |
| 8 Oct, 2019 | Listed for sale | $349,900 | MRED MLS |
Room Specifics
Total Bedrooms: 4
Bedrooms Above Ground: 4
Bedrooms Below Ground: 0
Dimensions: —
Floor Type: Hardwood
Dimensions: —
Floor Type: Hardwood
Dimensions: —
Floor Type: Carpet
Full Bathrooms: 2
Bathroom Amenities: —
Bathroom in Basement: 0
Rooms: Great Room,Recreation Room,Deck
Basement Description: Partially Finished
Other Specifics
| 2 | |
| Concrete Perimeter | |
| Asphalt | |
| Deck, Patio, Porch, Storms/Screens | |
| Landscaped,Mature Trees | |
| 149X119X152X119 | |
| Unfinished | |
| None | |
| Vaulted/Cathedral Ceilings, Skylight(s), Bar-Dry, Hardwood Floors | |
| Range, Microwave, Dishwasher, Washer, Dryer, Disposal | |
| Not in DB | |
| Water Rights, Street Lights, Street Paved | |
| — | |
| — | |
| Gas Log, Gas Starter |
Tax History
| Year | Property Taxes |
|---|---|
| 2019 | $8,458 |
Contact Agent
Nearby Similar Homes
Nearby Sold Comparables
Contact Agent
Listing Provided By
Baird & Warner

