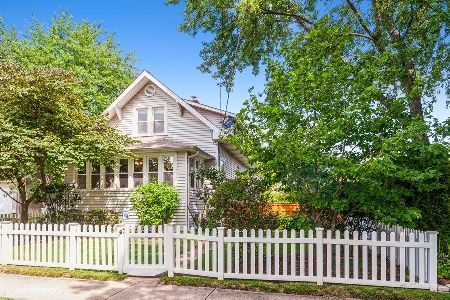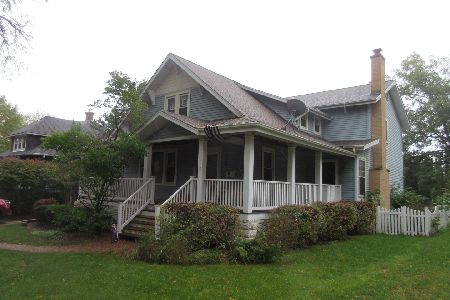510 Fremont Street, Arlington Heights, Illinois 60004
$435,000
|
Sold
|
|
| Status: | Closed |
| Sqft: | 0 |
| Cost/Sqft: | — |
| Beds: | 4 |
| Baths: | 3 |
| Year Built: | 1922 |
| Property Taxes: | $5,543 |
| Days On Market: | 4959 |
| Lot Size: | 0,00 |
Description
Well-maintained home in desirable Rec Park "walk-to-town" location! Enjoy beautiful summer days/nights in the enclosed front porch. All new appliances, new granite tops in kitchen/master bath, new attic fan & newer windows. Recently painted thruout w/Benjamin Moore's Historic Collection. Amazing landscaping all around includes a custom butterfly garden! Fenced yard w/patio & playset. Award-winning schools.
Property Specifics
| Single Family | |
| — | |
| — | |
| 1922 | |
| Partial | |
| — | |
| No | |
| — |
| Cook | |
| Recreation Park | |
| 0 / Not Applicable | |
| None | |
| Lake Michigan | |
| Public Sewer | |
| 08102022 | |
| 03293070090000 |
Nearby Schools
| NAME: | DISTRICT: | DISTANCE: | |
|---|---|---|---|
|
Grade School
Windsor Elementary School |
25 | — | |
|
Middle School
South Middle School |
25 | Not in DB | |
|
High School
Prospect High School |
214 | Not in DB | |
Property History
| DATE: | EVENT: | PRICE: | SOURCE: |
|---|---|---|---|
| 21 Aug, 2012 | Sold | $435,000 | MRED MLS |
| 5 Aug, 2012 | Under contract | $445,000 | MRED MLS |
| 27 Jun, 2012 | Listed for sale | $445,000 | MRED MLS |
| 11 Apr, 2014 | Sold | $525,000 | MRED MLS |
| 21 Feb, 2014 | Under contract | $525,000 | MRED MLS |
| 20 Feb, 2014 | Listed for sale | $525,000 | MRED MLS |
| 21 Mar, 2019 | Sold | $530,000 | MRED MLS |
| 7 Feb, 2019 | Under contract | $539,900 | MRED MLS |
| — | Last price change | $550,000 | MRED MLS |
| 14 Jan, 2019 | Listed for sale | $550,000 | MRED MLS |
| 1 Oct, 2021 | Sold | $550,000 | MRED MLS |
| 31 Aug, 2021 | Under contract | $559,000 | MRED MLS |
| 24 Aug, 2021 | Listed for sale | $559,000 | MRED MLS |
Room Specifics
Total Bedrooms: 4
Bedrooms Above Ground: 4
Bedrooms Below Ground: 0
Dimensions: —
Floor Type: Carpet
Dimensions: —
Floor Type: Carpet
Dimensions: —
Floor Type: Carpet
Full Bathrooms: 3
Bathroom Amenities: Separate Shower
Bathroom in Basement: 0
Rooms: Enclosed Porch,Mud Room,Recreation Room
Basement Description: Finished,Crawl
Other Specifics
| 2 | |
| Concrete Perimeter | |
| Asphalt,Side Drive | |
| Patio, Porch Screened, Storms/Screens | |
| Fenced Yard | |
| PER SURVEY | |
| — | |
| Full | |
| Hardwood Floors, First Floor Bedroom, First Floor Full Bath | |
| Range, Microwave, Dishwasher, Refrigerator, Washer, Dryer | |
| Not in DB | |
| Sidewalks, Street Paved | |
| — | |
| — | |
| — |
Tax History
| Year | Property Taxes |
|---|---|
| 2012 | $5,543 |
| 2014 | $6,755 |
| 2019 | $9,271 |
| 2021 | $6,851 |
Contact Agent
Nearby Similar Homes
Nearby Sold Comparables
Contact Agent
Listing Provided By
Berkshire Hathaway HomeServices KoenigRubloff










