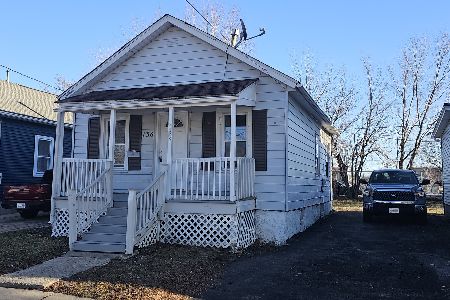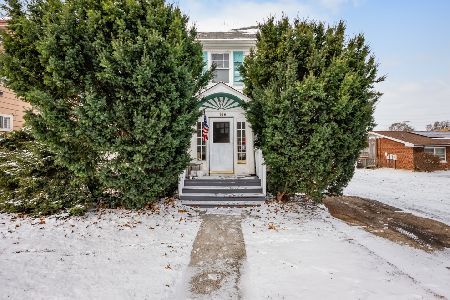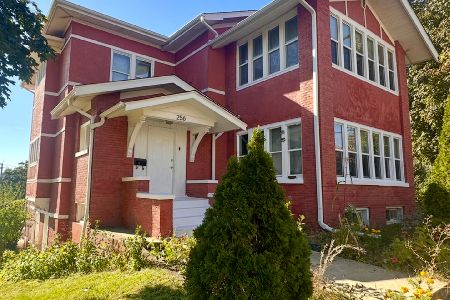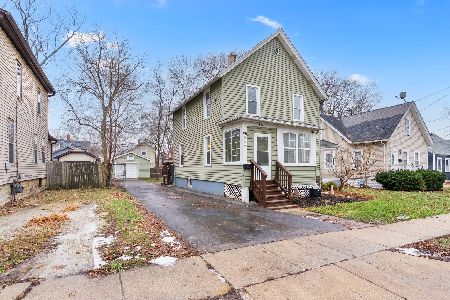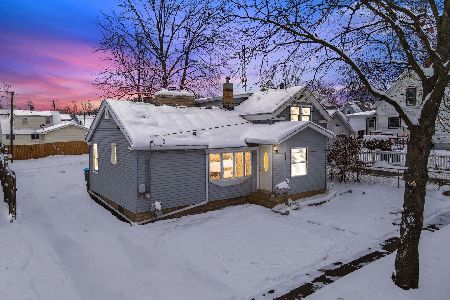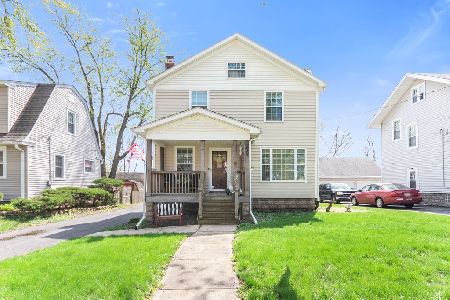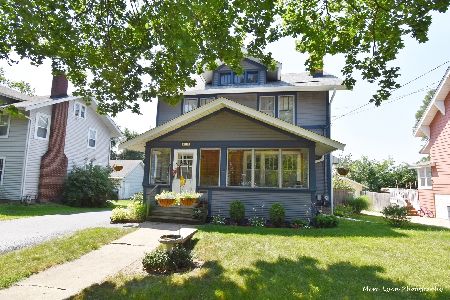510 Hardin Avenue, Aurora, Illinois 60506
$176,000
|
Sold
|
|
| Status: | Closed |
| Sqft: | 1,344 |
| Cost/Sqft: | $132 |
| Beds: | 3 |
| Baths: | 2 |
| Year Built: | 1923 |
| Property Taxes: | $4,141 |
| Days On Market: | 2687 |
| Lot Size: | 0,14 |
Description
Gotta Have It! Traditional, American four square with a contemporary Flair. From the large front porch (with its wooden swing) to the private back-yard, you'll love this home. Plank flooring on the first floor features a wood burning fireplace and large windows. Kitchen has newer white cabinets and all the appliances (including a Fisher' Paykel counter depth refrigerator) Three bedrooms plus a den/ofice all on the second floor. Walk-up attic for great storage. Second full bath on basement level. And, There is a super-sized Three car garage with 220 electric. Easy maintenance, Move-In Condition. Call Quickly on this one!
Property Specifics
| Single Family | |
| — | |
| American 4-Sq. | |
| 1923 | |
| Full | |
| — | |
| No | |
| 0.14 |
| Kane | |
| — | |
| 0 / Not Applicable | |
| None | |
| Public | |
| Public Sewer | |
| 10083121 | |
| 1521408024 |
Nearby Schools
| NAME: | DISTRICT: | DISTANCE: | |
|---|---|---|---|
|
Grade School
Greenman Elementary School |
129 | — | |
|
Middle School
Washington Middle School |
129 | Not in DB | |
|
High School
West Aurora High School |
129 | Not in DB | |
Property History
| DATE: | EVENT: | PRICE: | SOURCE: |
|---|---|---|---|
| 21 Jan, 2014 | Sold | $140,000 | MRED MLS |
| 13 Dec, 2013 | Under contract | $139,500 | MRED MLS |
| — | Last price change | $144,900 | MRED MLS |
| 12 Aug, 2013 | Listed for sale | $165,000 | MRED MLS |
| 20 Nov, 2018 | Sold | $176,000 | MRED MLS |
| 26 Nov, 2018 | Under contract | $178,000 | MRED MLS |
| — | Last price change | $179,999 | MRED MLS |
| 14 Sep, 2018 | Listed for sale | $184,510 | MRED MLS |
Room Specifics
Total Bedrooms: 3
Bedrooms Above Ground: 3
Bedrooms Below Ground: 0
Dimensions: —
Floor Type: Carpet
Dimensions: —
Floor Type: Carpet
Full Bathrooms: 2
Bathroom Amenities: Full Body Spray Shower
Bathroom in Basement: 1
Rooms: Nursery
Basement Description: Partially Finished
Other Specifics
| 3 | |
| Block | |
| Asphalt | |
| Porch, Storms/Screens | |
| — | |
| 53X108X57X108 | |
| Full,Interior Stair,Unfinished | |
| None | |
| Hardwood Floors, Wood Laminate Floors | |
| Double Oven, Range, Microwave, Dishwasher, Refrigerator, High End Refrigerator, Cooktop, Built-In Oven | |
| Not in DB | |
| Sidewalks, Street Lights, Street Paved | |
| — | |
| — | |
| Wood Burning |
Tax History
| Year | Property Taxes |
|---|---|
| 2014 | $3,863 |
| 2018 | $4,141 |
Contact Agent
Nearby Similar Homes
Nearby Sold Comparables
Contact Agent
Listing Provided By
RE/MAX TOWN & COUNTRY


