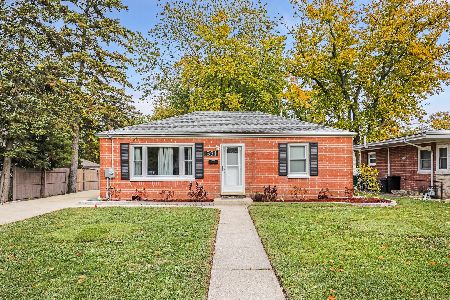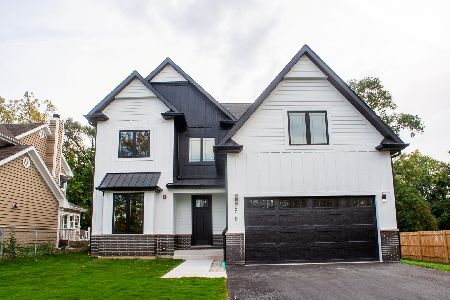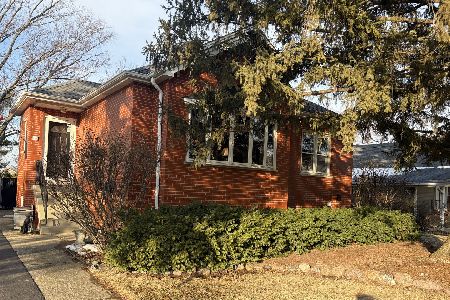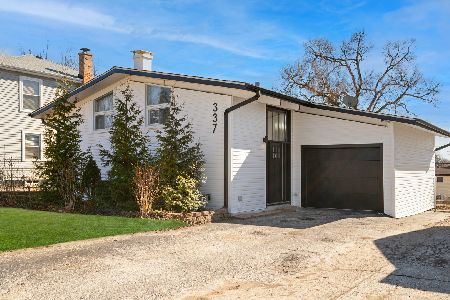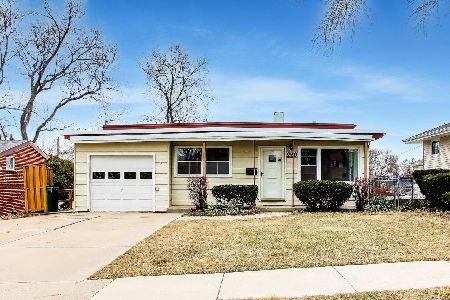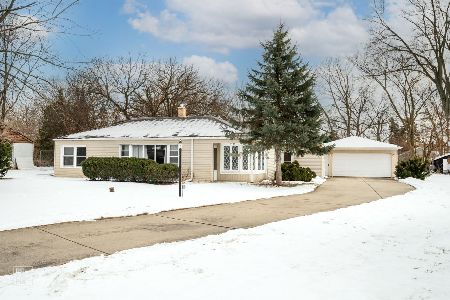510 Harrison Road, Lombard, Illinois 60148
$325,000
|
Sold
|
|
| Status: | Closed |
| Sqft: | 1,832 |
| Cost/Sqft: | $180 |
| Beds: | 3 |
| Baths: | 3 |
| Year Built: | 1962 |
| Property Taxes: | $7,304 |
| Days On Market: | 3915 |
| Lot Size: | 0,37 |
Description
Amazing Ranch! Remodeled kit & breakfast bar w/cherry cabinets, granite & porcelein floor. Beautiful hardwood floors, new high end Pella windows on 1st floor & new windows in basement. Updated master bath w/heated floors, spa shower & whirlpool. Plenty of storage & closet space. Finished basement.New boiler w/3 zone heating, newer roof, A/C. Cedar deck & paver brick patio overlooking large, fenced yard. Quick close!
Property Specifics
| Single Family | |
| — | |
| Ranch | |
| 1962 | |
| Full | |
| — | |
| No | |
| 0.37 |
| Du Page | |
| — | |
| 0 / Not Applicable | |
| None | |
| Lake Michigan | |
| Public Sewer | |
| 08951592 | |
| 0618102016 |
Nearby Schools
| NAME: | DISTRICT: | DISTANCE: | |
|---|---|---|---|
|
Grade School
Madison Elementary School |
44 | — | |
|
Middle School
Glenn Westlake Middle School |
44 | Not in DB | |
|
High School
Glenbard East High School |
87 | Not in DB | |
Property History
| DATE: | EVENT: | PRICE: | SOURCE: |
|---|---|---|---|
| 25 Aug, 2015 | Sold | $325,000 | MRED MLS |
| 10 Jul, 2015 | Under contract | $329,000 | MRED MLS |
| 12 Jun, 2015 | Listed for sale | $329,000 | MRED MLS |
Room Specifics
Total Bedrooms: 3
Bedrooms Above Ground: 3
Bedrooms Below Ground: 0
Dimensions: —
Floor Type: Hardwood
Dimensions: —
Floor Type: Hardwood
Full Bathrooms: 3
Bathroom Amenities: Whirlpool,Separate Shower,Full Body Spray Shower
Bathroom in Basement: 1
Rooms: Foyer
Basement Description: Finished,Crawl
Other Specifics
| 2 | |
| Concrete Perimeter | |
| — | |
| Deck, Patio | |
| Fenced Yard | |
| 100X187 | |
| Unfinished | |
| Full | |
| Wood Laminate Floors, Heated Floors | |
| Range, Microwave, Dishwasher, Refrigerator, Washer, Dryer | |
| Not in DB | |
| — | |
| — | |
| — | |
| Wood Burning |
Tax History
| Year | Property Taxes |
|---|---|
| 2015 | $7,304 |
Contact Agent
Nearby Similar Homes
Nearby Sold Comparables
Contact Agent
Listing Provided By
J.W. Reedy Realty

