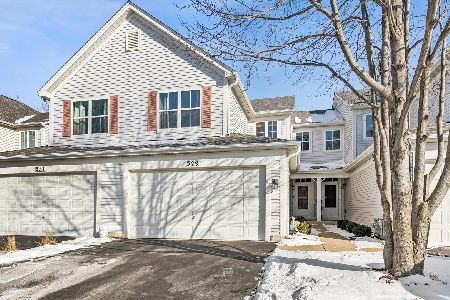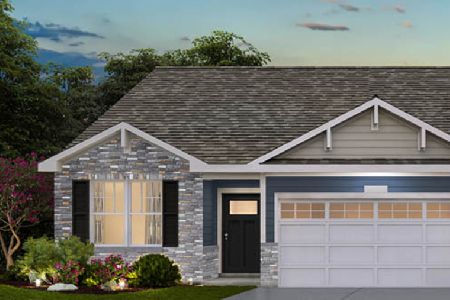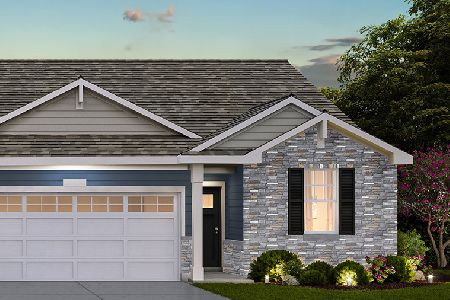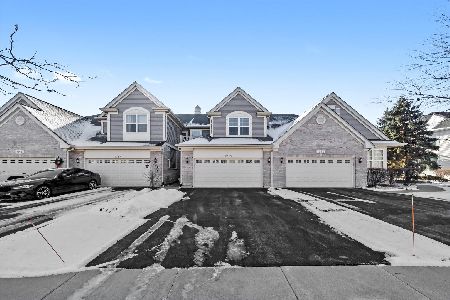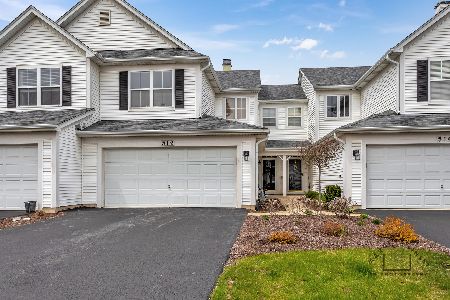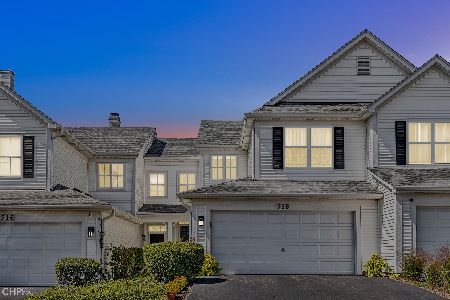510 Horizon Drive, Bartlett, Illinois 60103
$290,000
|
Sold
|
|
| Status: | Closed |
| Sqft: | 0 |
| Cost/Sqft: | — |
| Beds: | 2 |
| Baths: | 3 |
| Year Built: | 2000 |
| Property Taxes: | $6,012 |
| Days On Market: | 984 |
| Lot Size: | 0,00 |
Description
This 2 bedroom 2.1 bathroom end unit has separate family room AND loft! Spend mornings sipping your coffee on the front porch surrounded by the beautiful plants and flowers this home owner painstakingly designed. The kitchen has a center island and overlooks the family room with wood burning fireplace and sliding glass doors to the back patio. This association is FHA approved! Multiple offers received. Final offers due by Saturday, 5/21 5:00 pm.
Property Specifics
| Condos/Townhomes | |
| 2 | |
| — | |
| 2000 | |
| — | |
| ASPEN | |
| No | |
| — |
| Cook | |
| Eagles Ridge | |
| 227 / Monthly | |
| — | |
| — | |
| — | |
| 11706011 | |
| 06284020191063 |
Nearby Schools
| NAME: | DISTRICT: | DISTANCE: | |
|---|---|---|---|
|
Grade School
Liberty Elementary School |
46 | — | |
|
Middle School
Kenyon Woods Middle School |
46 | Not in DB | |
|
High School
South Elgin High School |
46 | Not in DB | |
Property History
| DATE: | EVENT: | PRICE: | SOURCE: |
|---|---|---|---|
| 1 Jun, 2023 | Sold | $290,000 | MRED MLS |
| 21 May, 2023 | Under contract | $290,000 | MRED MLS |
| 18 May, 2023 | Listed for sale | $290,000 | MRED MLS |
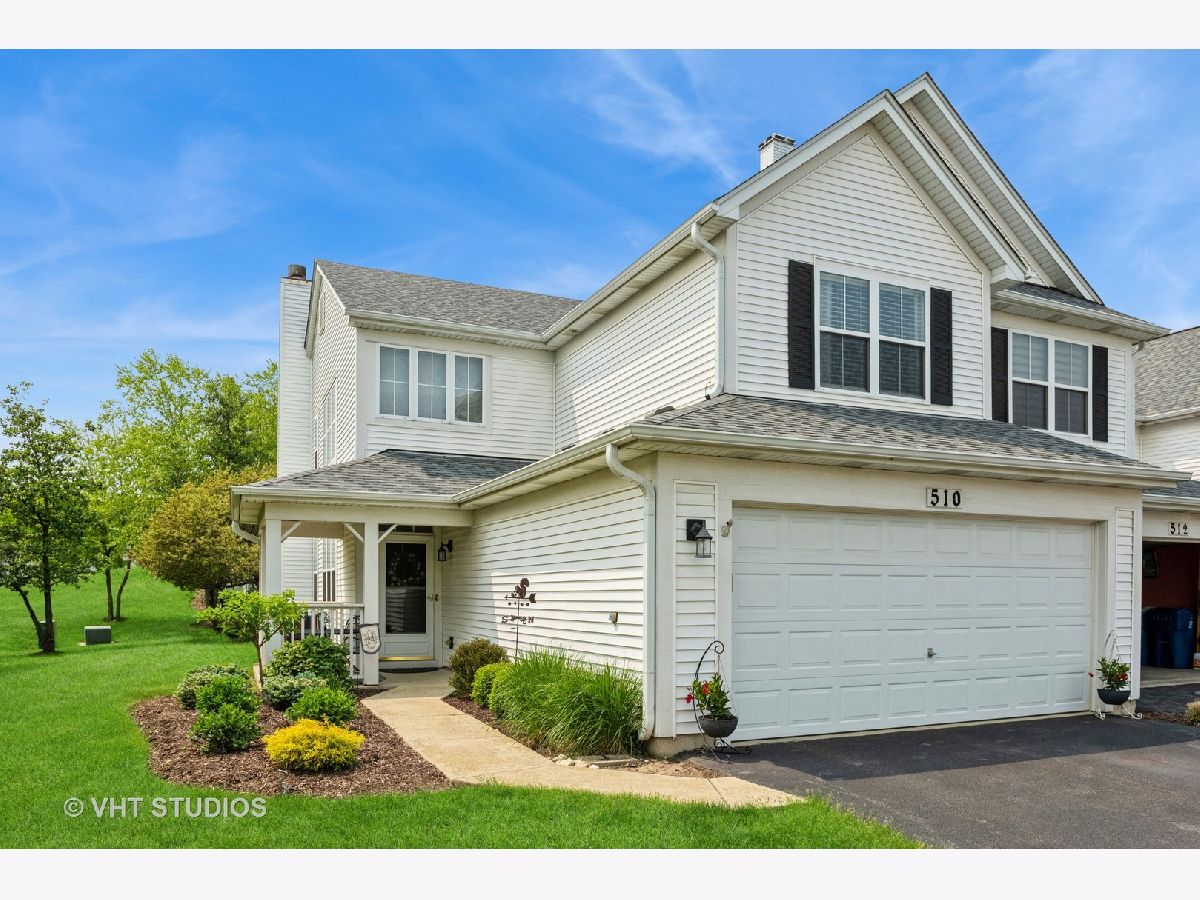







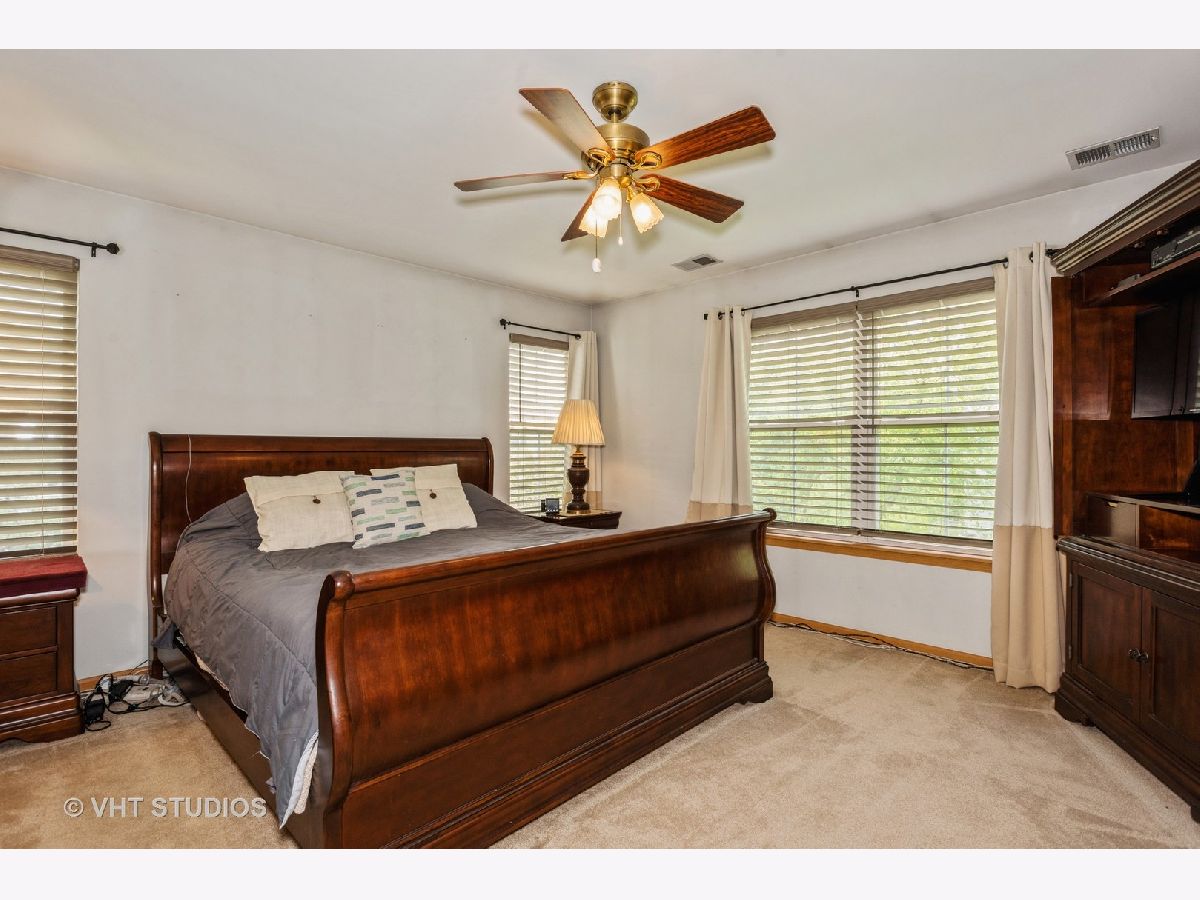




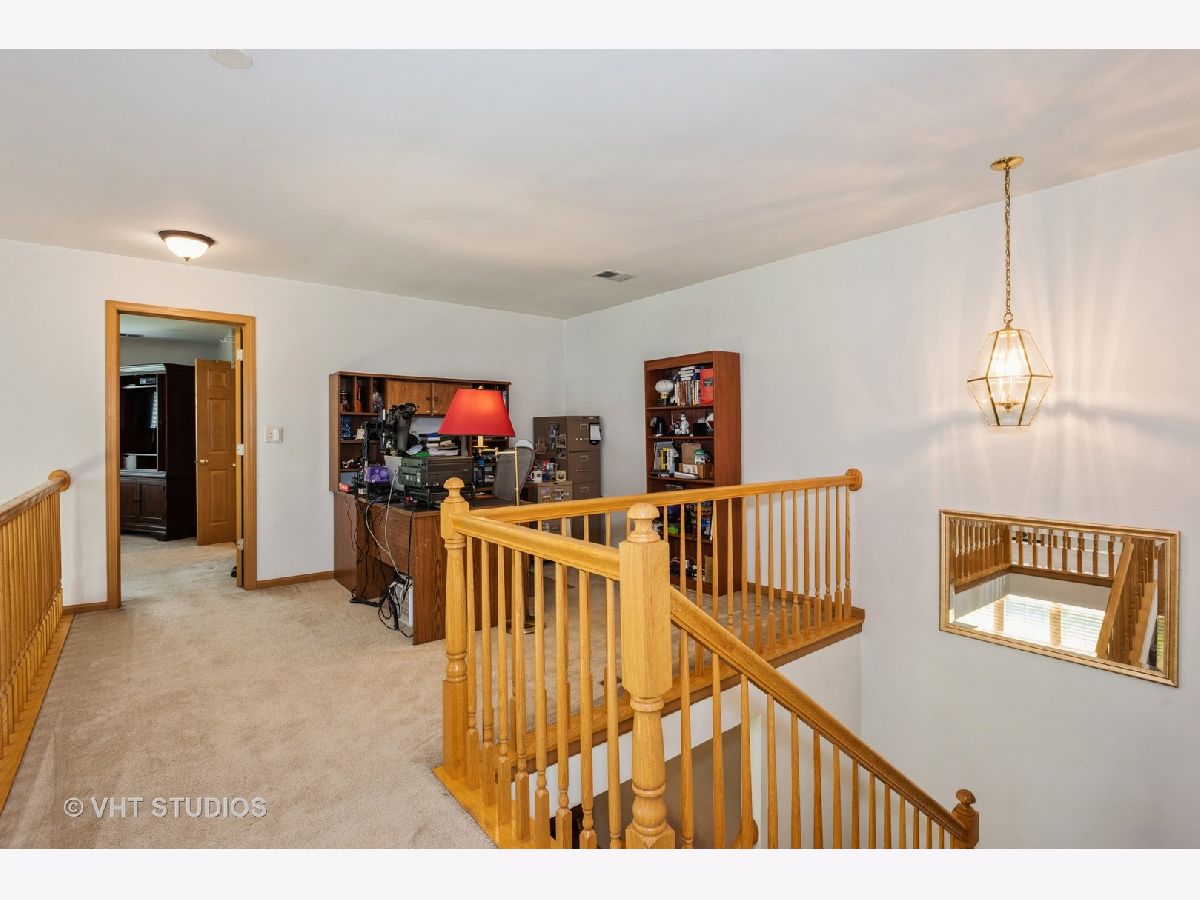


Room Specifics
Total Bedrooms: 2
Bedrooms Above Ground: 2
Bedrooms Below Ground: 0
Dimensions: —
Floor Type: —
Full Bathrooms: 3
Bathroom Amenities: —
Bathroom in Basement: 0
Rooms: —
Basement Description: None
Other Specifics
| 2 | |
| — | |
| Asphalt | |
| — | |
| — | |
| COMMON | |
| — | |
| — | |
| — | |
| — | |
| Not in DB | |
| — | |
| — | |
| — | |
| — |
Tax History
| Year | Property Taxes |
|---|---|
| 2023 | $6,012 |
Contact Agent
Nearby Similar Homes
Nearby Sold Comparables
Contact Agent
Listing Provided By
Baird & Warner

