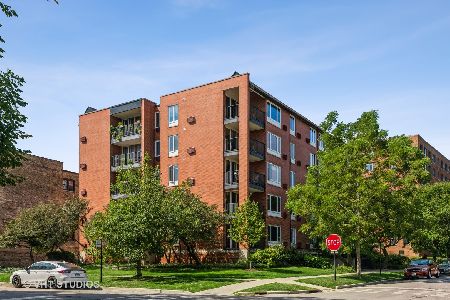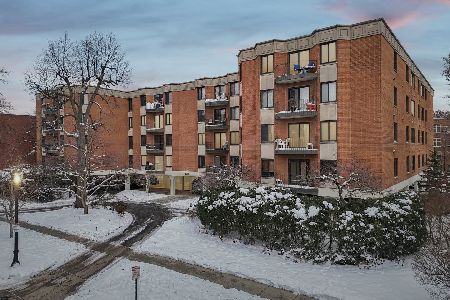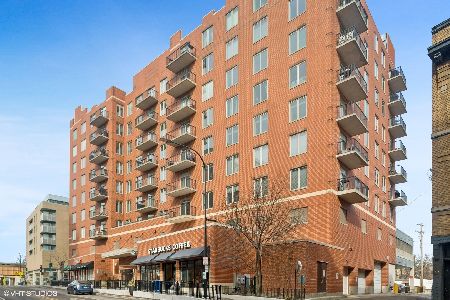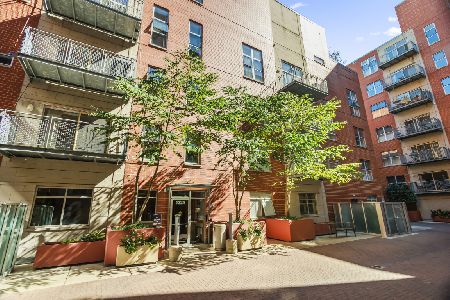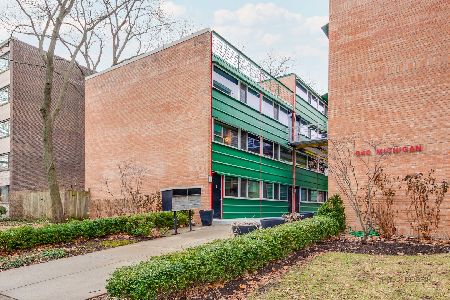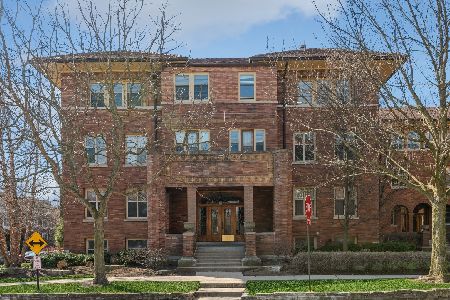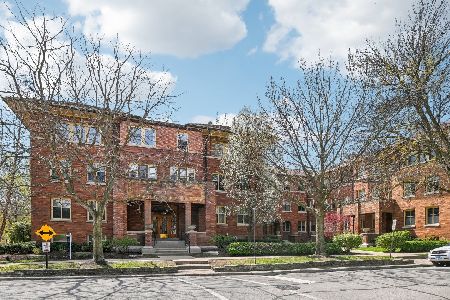510 Lee Street, Evanston, Illinois 60202
$375,000
|
Sold
|
|
| Status: | Closed |
| Sqft: | 0 |
| Cost/Sqft: | — |
| Beds: | 3 |
| Baths: | 2 |
| Year Built: | 1901 |
| Property Taxes: | $3,922 |
| Days On Market: | 2573 |
| Lot Size: | 0,00 |
Description
Charming, fresh, updated, rehabbed condo in wonderful vintage SE Evanston courtyard building blending the best of old and new. High 9' ceilings, hardwood floors, central air, in-unit laundry, wood burning fireplace, and charming built-ins are a few of the fabulous features in this unit. Fresh paint and light fixtures throughout. Master suite with private bath and large walk-in closet. Two additional bedrooms, third bedroom currently being used as an office/den. Large kitchen with cherry cabinets and stainless steel appliances. Parking space #7 in rear of building, just steps from the back stairs. Large storage space in basement. Well run, professionally managed building with healthy reserves. Pets ok. Incredible walk-to-everything location - blocks to Lake Michigan, transportation, restaurants, shops, and more! Truly terrific.
Property Specifics
| Condos/Townhomes | |
| 3 | |
| — | |
| 1901 | |
| Full | |
| — | |
| No | |
| — |
| Cook | |
| The Hinman | |
| 412 / Monthly | |
| Heat,Water,Parking,Insurance,Exterior Maintenance,Lawn Care,Scavenger,Snow Removal | |
| Lake Michigan | |
| Public Sewer | |
| 10251395 | |
| 11192200271022 |
Nearby Schools
| NAME: | DISTRICT: | DISTANCE: | |
|---|---|---|---|
|
Grade School
Lincoln Elementary School |
65 | — | |
|
Middle School
Nichols Middle School |
65 | Not in DB | |
|
High School
Evanston Twp High School |
202 | Not in DB | |
Property History
| DATE: | EVENT: | PRICE: | SOURCE: |
|---|---|---|---|
| 3 Feb, 2011 | Sold | $270,000 | MRED MLS |
| 14 Nov, 2010 | Under contract | $285,000 | MRED MLS |
| 27 Sep, 2010 | Listed for sale | $285,000 | MRED MLS |
| 5 Mar, 2019 | Sold | $375,000 | MRED MLS |
| 23 Jan, 2019 | Under contract | $385,000 | MRED MLS |
| 17 Jan, 2019 | Listed for sale | $385,000 | MRED MLS |
Room Specifics
Total Bedrooms: 3
Bedrooms Above Ground: 3
Bedrooms Below Ground: 0
Dimensions: —
Floor Type: Hardwood
Dimensions: —
Floor Type: Hardwood
Full Bathrooms: 2
Bathroom Amenities: —
Bathroom in Basement: 0
Rooms: No additional rooms
Basement Description: Unfinished
Other Specifics
| — | |
| — | |
| — | |
| — | |
| Common Grounds | |
| COMMON/CONDO | |
| — | |
| Full | |
| Hardwood Floors, Laundry Hook-Up in Unit, Walk-In Closet(s) | |
| Range, Microwave, Dishwasher, Refrigerator, Washer, Dryer, Disposal, Stainless Steel Appliance(s) | |
| Not in DB | |
| — | |
| — | |
| Storage, Security Door Lock(s) | |
| Wood Burning |
Tax History
| Year | Property Taxes |
|---|---|
| 2011 | $4,973 |
| 2019 | $3,922 |
Contact Agent
Nearby Similar Homes
Contact Agent
Listing Provided By
Coldwell Banker Residential

