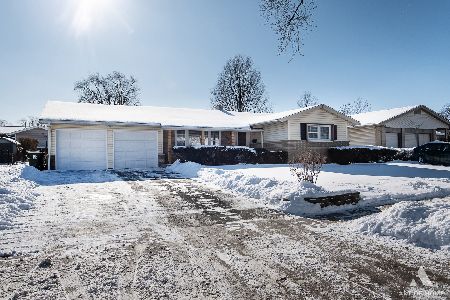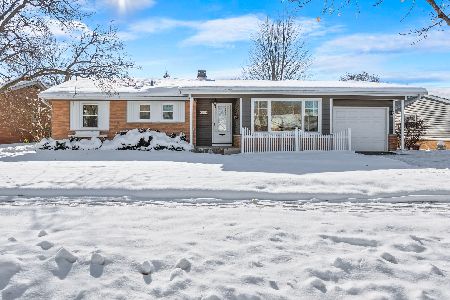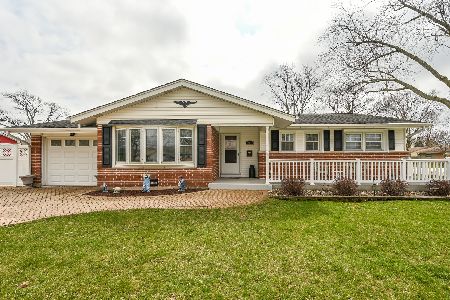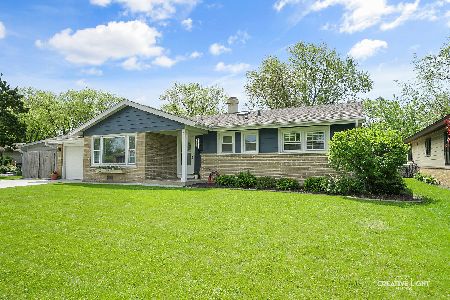510 Magnolia Lane, Elk Grove Village, Illinois 60007
$376,000
|
Sold
|
|
| Status: | Closed |
| Sqft: | 1,650 |
| Cost/Sqft: | $224 |
| Beds: | 4 |
| Baths: | 2 |
| Year Built: | 1961 |
| Property Taxes: | $7,650 |
| Days On Market: | 1641 |
| Lot Size: | 0,22 |
Description
This Gorgeous home you definitely will not want to miss, it is not your average 4 bedroom ranch which you will realize as soon as you enter. Beautifully modified and redesigned for today's life style with SO MANY EXTRAS. Open design with angled walls to provide a wonderful Huge Eat in Kitchen. Plenty of room for everyone to gather and accommodate a Perfect Entertaining Space. Loads of Custom Cabinets with Soft Close Doors~Plenty of Granite Counter Space~Center Island with Additional Storage & Electric~2 Pantries~Stainless Steel Appliances 2016~Under Cabinet lighting~Tiled Back splash~Ceramic Tiled Floors. So Light & Bright with French Doors opening to your 20 x 12 Maintenance Free Composite Deck. Living Room with Corner Gas Start Fireplace and Big Bay Window. 2 Complete Brand New New Bathrooms with an Expanded Master Bath Shower~12x24 Tile~ Granite Counters~Vanities~Lights & Floors. Separate Laundry Room with Brand New Washer & Dryer. Freshly Painted in a Neutral Pallet & New Wood Look Laminate Plank Flooring~Tons of Recessed Lighting~Crown Molding~ Wainscoting~New Light Fixtures~ Solid Core Doors~ Energy Efficient with Triple Glazed Anderson Windows~High Efficiency Furnace 2016~Every room has a cold air return~ April Air Humidifier 2017~Eco Bee Thermostat~50 Gal HWH 2016~New Roof 2018~200 Amp. Electric~Newer Plumbing~Extra Insulation in Attic~Crawl space is completely Sealed~Exterior Painted 2019. Sitting on a quiet interior street with a Big Fenced Yard plus a shed. Walk to Grade School & Park. Close to Expressways, Train, Hospital, Library & All that Elk Grove has to offer. Hurry Come Take a look.
Property Specifics
| Single Family | |
| — | |
| Ranch | |
| 1961 | |
| None | |
| PARKVIEW MODIFIED | |
| No | |
| 0.22 |
| Cook | |
| Centex | |
| — / Not Applicable | |
| None | |
| Lake Michigan | |
| Public Sewer | |
| 11182061 | |
| 08334120020000 |
Nearby Schools
| NAME: | DISTRICT: | DISTANCE: | |
|---|---|---|---|
|
Grade School
Clearmont Elementary School |
59 | — | |
|
Middle School
Grove Junior High School |
59 | Not in DB | |
|
High School
Elk Grove High School |
214 | Not in DB | |
Property History
| DATE: | EVENT: | PRICE: | SOURCE: |
|---|---|---|---|
| 29 Jul, 2016 | Sold | $194,900 | MRED MLS |
| 20 Jun, 2016 | Under contract | $194,900 | MRED MLS |
| 2 Jun, 2016 | Listed for sale | $194,900 | MRED MLS |
| 26 Sep, 2016 | Under contract | $0 | MRED MLS |
| 2 Sep, 2016 | Listed for sale | $0 | MRED MLS |
| 23 Sep, 2021 | Sold | $376,000 | MRED MLS |
| 31 Aug, 2021 | Under contract | $369,000 | MRED MLS |
| — | Last price change | $379,900 | MRED MLS |
| 6 Aug, 2021 | Listed for sale | $379,900 | MRED MLS |
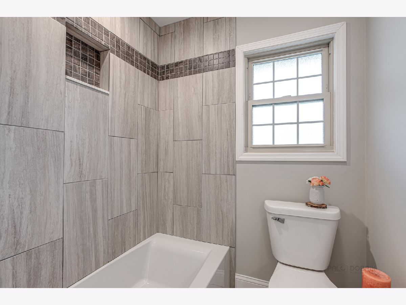
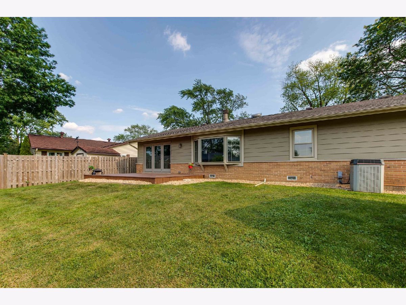
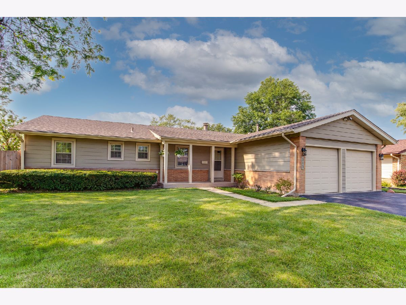
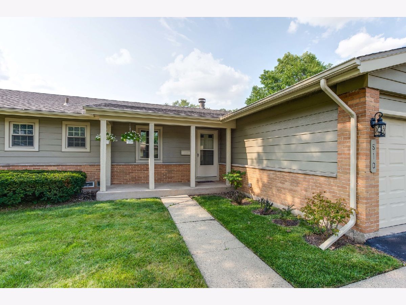
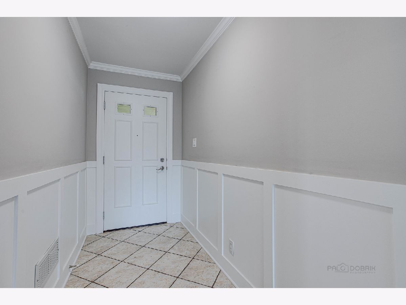
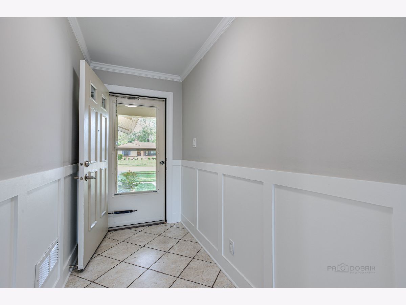
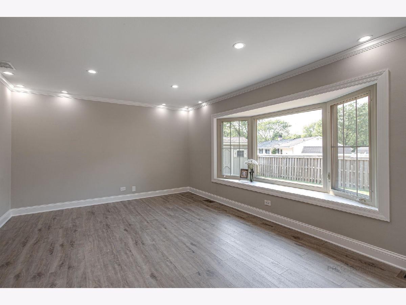
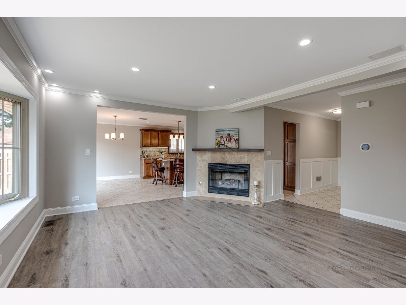
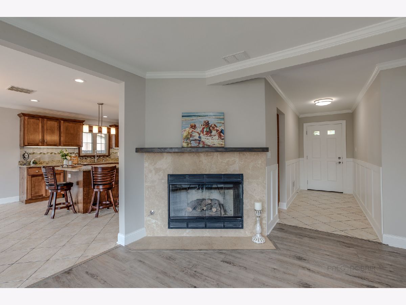
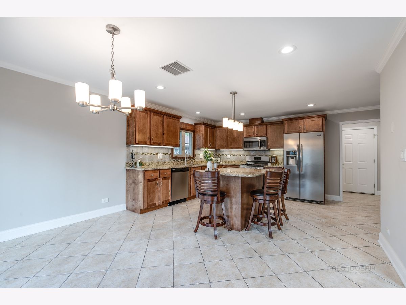
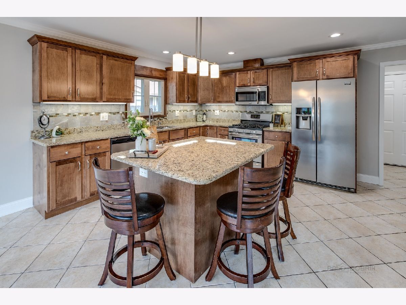
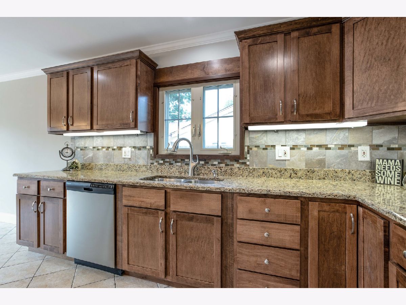
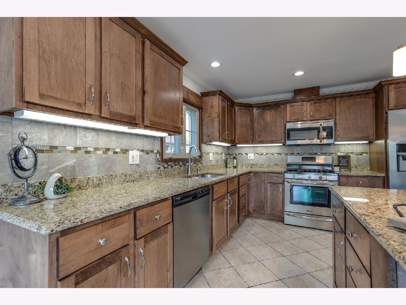
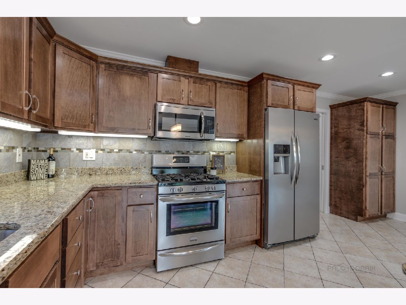
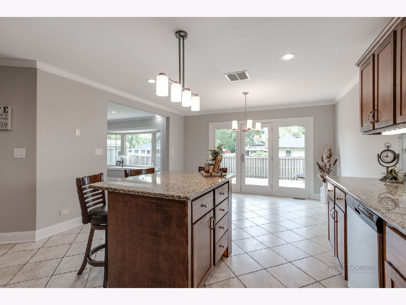
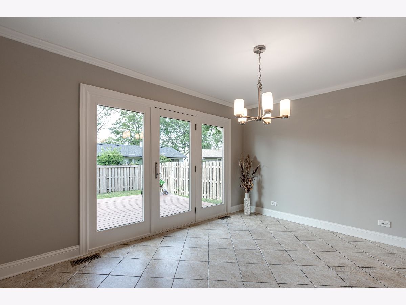
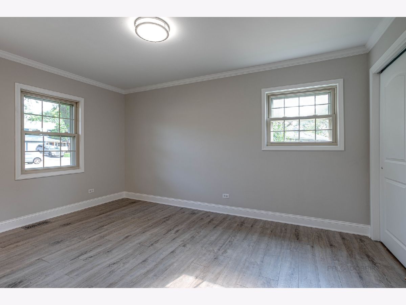
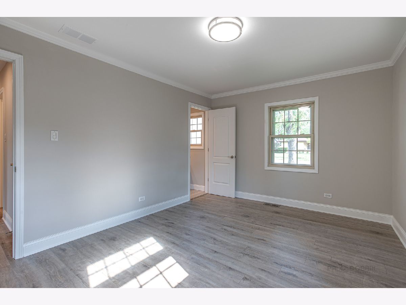
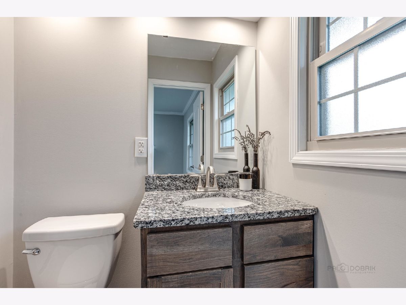
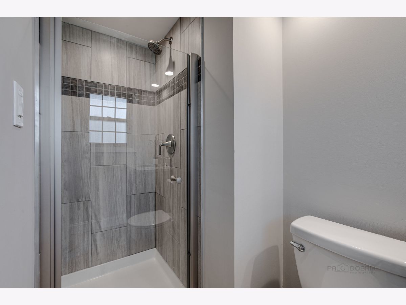
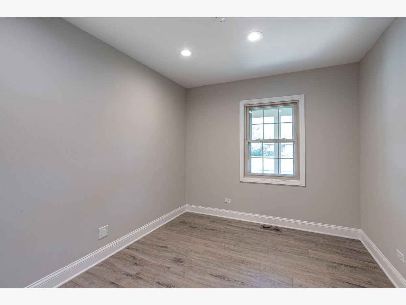
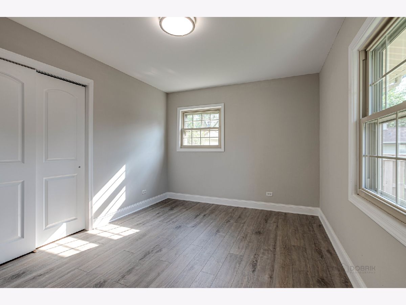
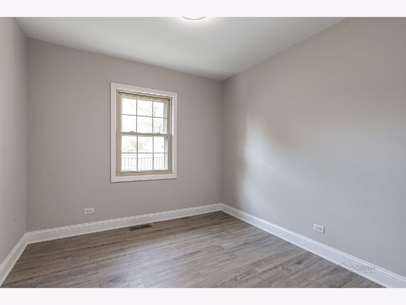
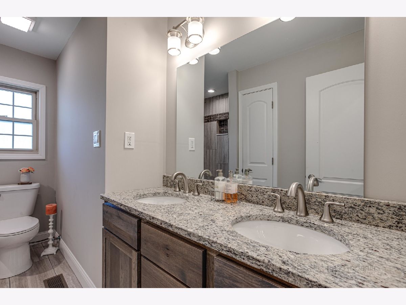
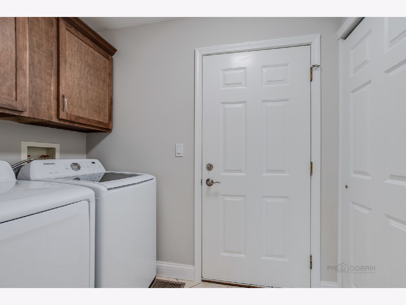
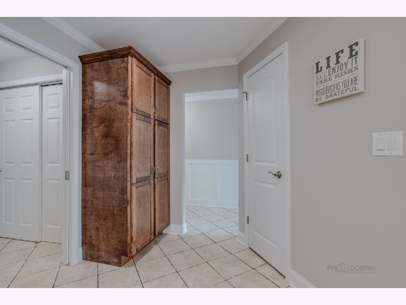
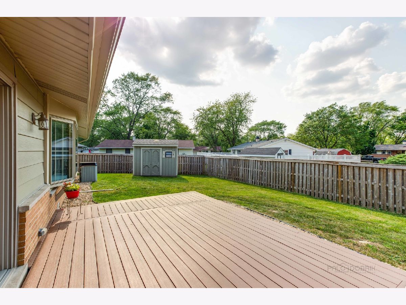
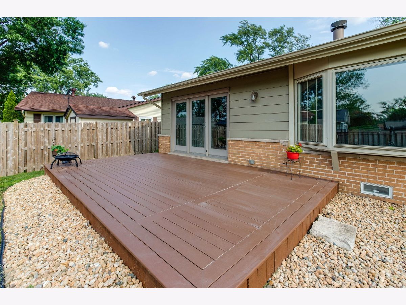
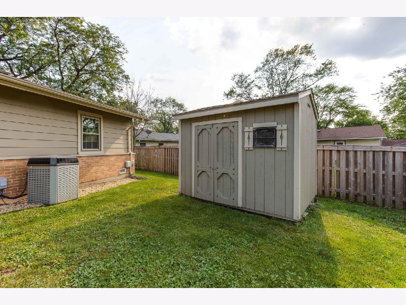
Room Specifics
Total Bedrooms: 4
Bedrooms Above Ground: 4
Bedrooms Below Ground: 0
Dimensions: —
Floor Type: Wood Laminate
Dimensions: —
Floor Type: Wood Laminate
Dimensions: —
Floor Type: Wood Laminate
Full Bathrooms: 2
Bathroom Amenities: Double Sink
Bathroom in Basement: 0
Rooms: Eating Area,Foyer
Basement Description: Crawl
Other Specifics
| 2 | |
| Concrete Perimeter | |
| Asphalt | |
| Deck, Porch, Storms/Screens | |
| Fenced Yard | |
| 120X59 | |
| Pull Down Stair | |
| Full | |
| Wood Laminate Floors, First Floor Bedroom, First Floor Laundry, First Floor Full Bath, Granite Counters, Some Storm Doors | |
| Range, Microwave, Dishwasher, Refrigerator, Washer, Dryer, Disposal, Stainless Steel Appliance(s) | |
| Not in DB | |
| Curbs, Sidewalks, Street Lights, Street Paved | |
| — | |
| — | |
| Wood Burning, Attached Fireplace Doors/Screen, Gas Log, Gas Starter |
Tax History
| Year | Property Taxes |
|---|---|
| 2016 | $5,698 |
| 2021 | $7,650 |
Contact Agent
Nearby Similar Homes
Nearby Sold Comparables
Contact Agent
Listing Provided By
RE/MAX Suburban

