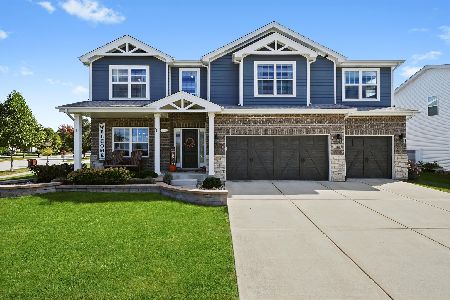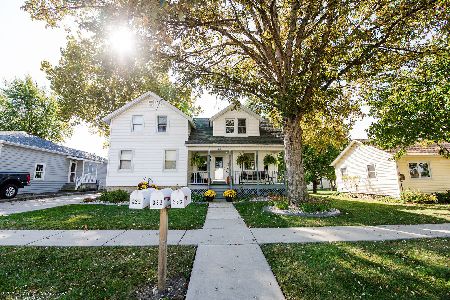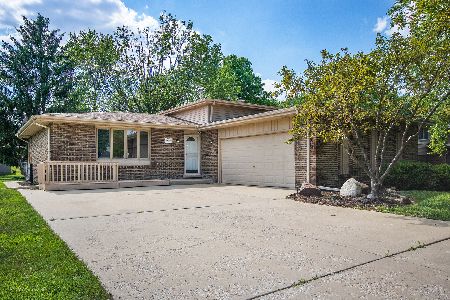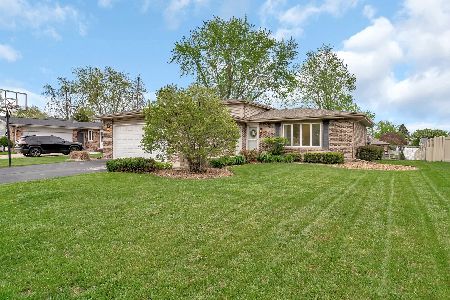510 Manor Drive, Peotone, Illinois 60468
$316,000
|
Sold
|
|
| Status: | Closed |
| Sqft: | 2,000 |
| Cost/Sqft: | $167 |
| Beds: | 4 |
| Baths: | 3 |
| Year Built: | 1977 |
| Property Taxes: | $4,407 |
| Days On Market: | 715 |
| Lot Size: | 0,00 |
Description
Welcome to this well maintained 4 Bedroom 2 1/2 Bath Home with an Attached 2 Car Heated Garage. Enter to an Open Concept Living Room area with Hardwood Floors. The Kitchen has been updated with Granite Counter Tops and a Pantry Closet and all of the Appliances Stay. This Home is Larger than it looks from the outside. There are 4 Bedrooms all on the 2nd Floor and all have Hardwood Floors and Ceiling Fans. There is also a 2nd floor Large Laundry Room. The lower level has a Nice Family Room with a Gas Fireplace. There is also a large Office Room that can have many uses and includes a large closet that could be a Laundry Room. There is a Sliding Door from the Kitchen Area to a large Patio that has a Gas Line to the Grill. The yard is almost fully fenced, There is also a full 20x21 2 Car Garage in the back that could also have many uses. Plenty of storage here. Updates include the Roof, soffits and Facia all 3 years old. This home is truly unique for the area and ready to just move right in.
Property Specifics
| Single Family | |
| — | |
| — | |
| 1977 | |
| — | |
| — | |
| No | |
| — |
| Will | |
| — | |
| 0 / Not Applicable | |
| — | |
| — | |
| — | |
| 11938327 | |
| 1720243070240000 |
Nearby Schools
| NAME: | DISTRICT: | DISTANCE: | |
|---|---|---|---|
|
High School
Peotone High School |
207U | Not in DB | |
Property History
| DATE: | EVENT: | PRICE: | SOURCE: |
|---|---|---|---|
| 12 Apr, 2024 | Sold | $316,000 | MRED MLS |
| 10 Mar, 2024 | Under contract | $334,900 | MRED MLS |
| 29 Nov, 2023 | Listed for sale | $334,900 | MRED MLS |






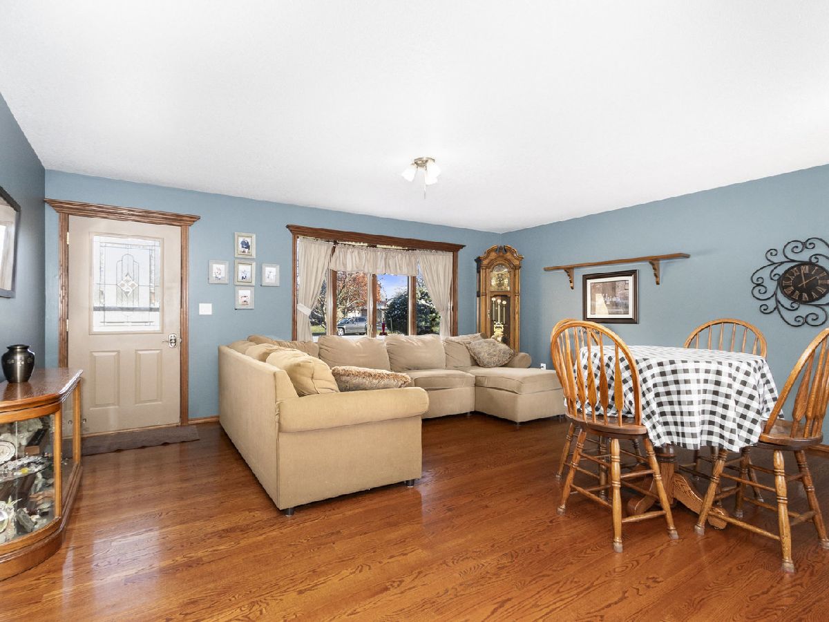


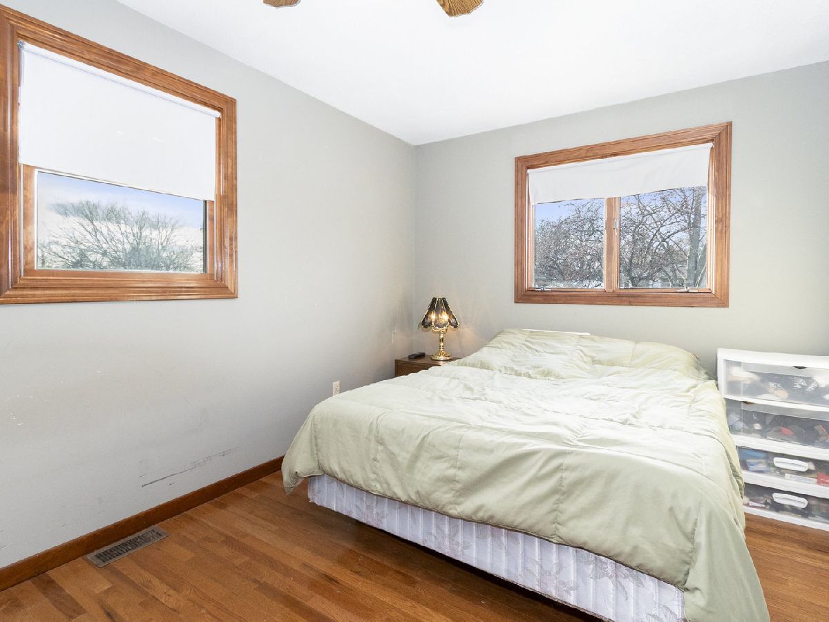




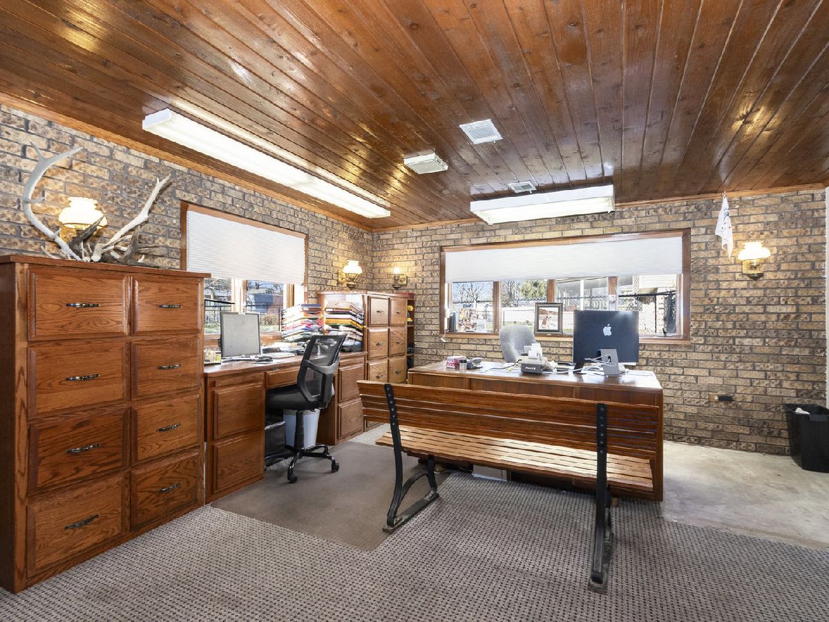
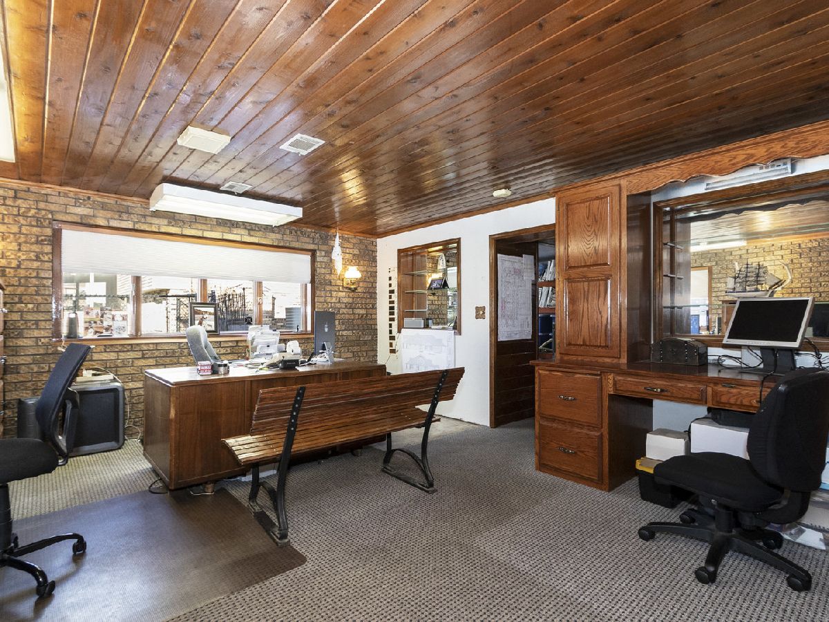
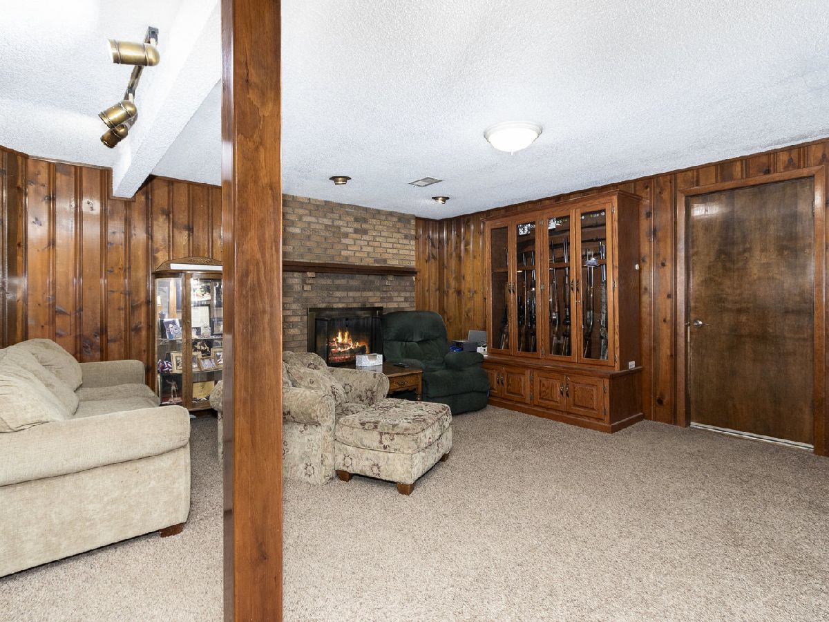

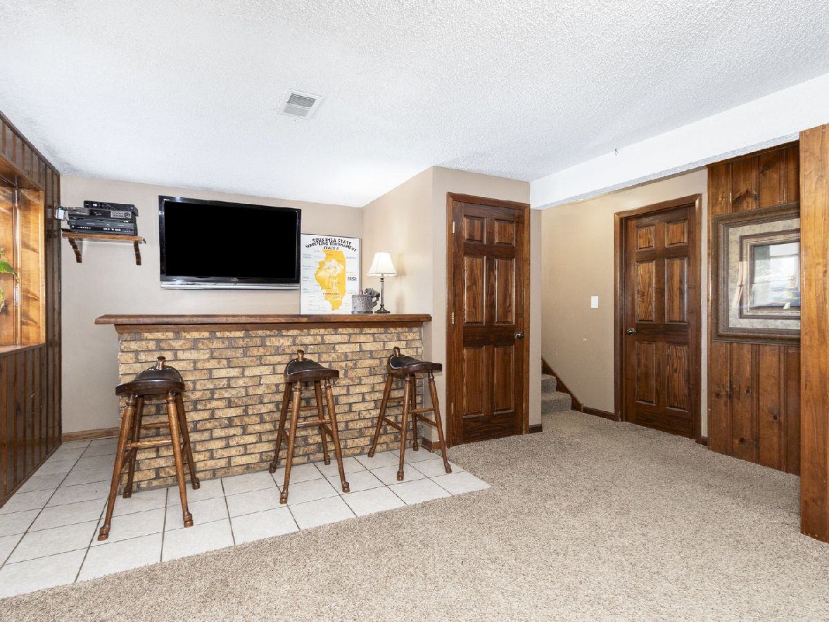

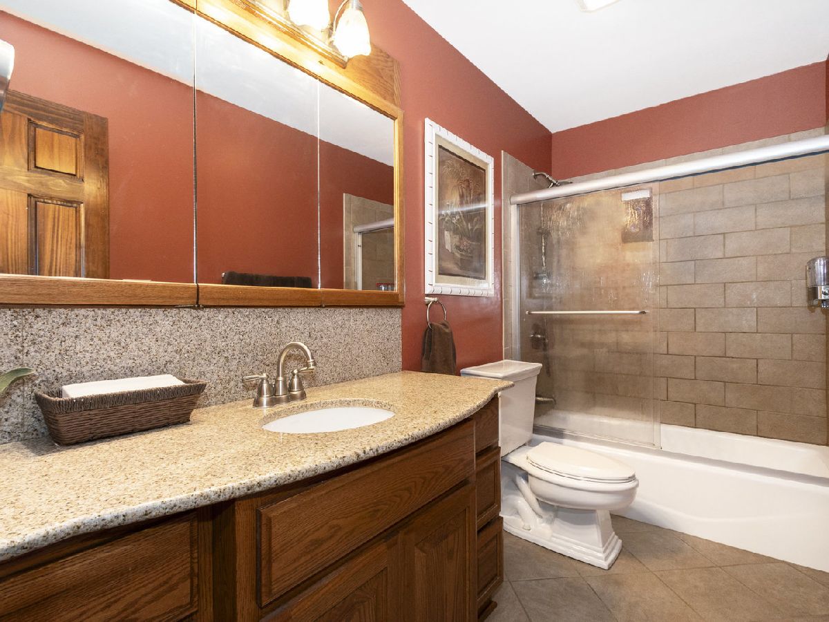




Room Specifics
Total Bedrooms: 4
Bedrooms Above Ground: 4
Bedrooms Below Ground: 0
Dimensions: —
Floor Type: —
Dimensions: —
Floor Type: —
Dimensions: —
Floor Type: —
Full Bathrooms: 3
Bathroom Amenities: —
Bathroom in Basement: 0
Rooms: —
Basement Description: Crawl
Other Specifics
| 2 | |
| — | |
| — | |
| — | |
| — | |
| 72 X 160 | |
| — | |
| — | |
| — | |
| — | |
| Not in DB | |
| — | |
| — | |
| — | |
| — |
Tax History
| Year | Property Taxes |
|---|---|
| 2024 | $4,407 |
Contact Agent
Nearby Similar Homes
Contact Agent
Listing Provided By
Oak Leaf Realty

