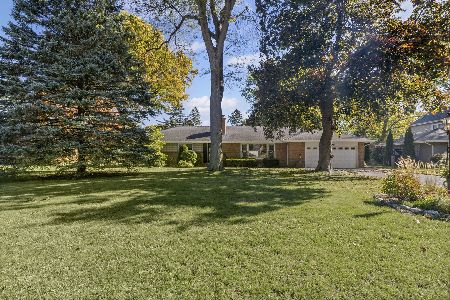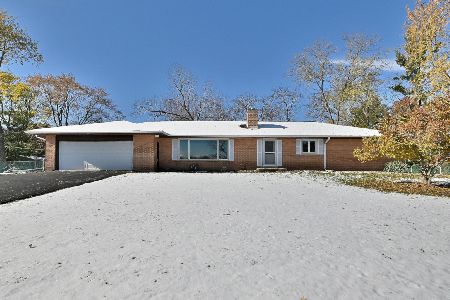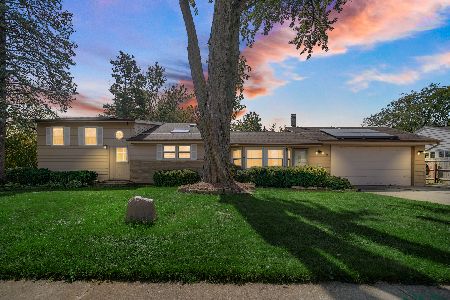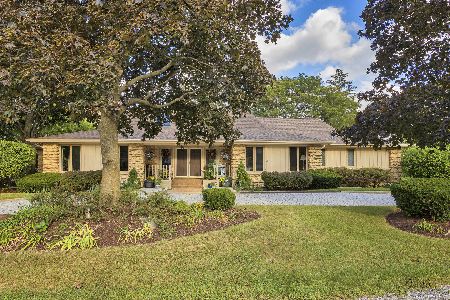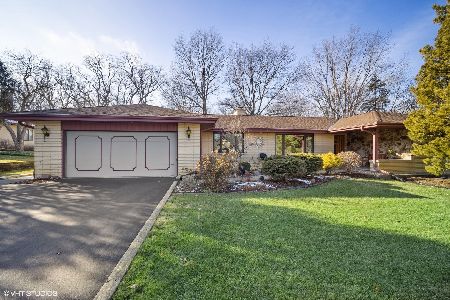510 Maple Street, Prospect Heights, Illinois 60070
$508,000
|
Sold
|
|
| Status: | Closed |
| Sqft: | 2,566 |
| Cost/Sqft: | $205 |
| Beds: | 4 |
| Baths: | 4 |
| Year Built: | 1967 |
| Property Taxes: | $8,348 |
| Days On Market: | 2720 |
| Lot Size: | 0,76 |
Description
Prominent setting on mature tree lined street leading the way to a gorgeous colonial with a 4-car heated garage set scenically in the middle of .76 acres. Presenting an attractive entry unfolding to an intimate living & spectacular dining rooms while shadowing an open floor plan from an expansive family room with sliders overlooking tranquil yard to a remarkable eat-in kitchen with 36" cabinets, island, granite & black appliances. Main floor also features a generous laundry/mud room, powder room, hardwood floors & new carpet throughout. Commencing to 2nd floor to 4 remarkably large bedrooms & 2 full bathrooms consisting of an expansive master suite with 2 spacious closets, separate shower & double vanity! Refined shared hall bathroom with double vanities & shower/tub. Full finished English lower level with media area, fireplace, bar, game area, full bath & work shop! Stunning yard perfect for entertaining with pergola over composite deck & storage shed. Eisenhower & Hersey District!
Property Specifics
| Single Family | |
| — | |
| Colonial | |
| 1967 | |
| Full,English | |
| — | |
| No | |
| 0.76 |
| Cook | |
| — | |
| 0 / Not Applicable | |
| None | |
| Private Well | |
| Public Sewer | |
| 09985136 | |
| 03222010180000 |
Nearby Schools
| NAME: | DISTRICT: | DISTANCE: | |
|---|---|---|---|
|
Grade School
Dwight D Eisenhower Elementary S |
23 | — | |
|
Middle School
Macarthur Middle School |
23 | Not in DB | |
|
High School
John Hersey High School |
214 | Not in DB | |
Property History
| DATE: | EVENT: | PRICE: | SOURCE: |
|---|---|---|---|
| 13 Sep, 2018 | Sold | $508,000 | MRED MLS |
| 16 Jul, 2018 | Under contract | $525,000 | MRED MLS |
| 14 Jun, 2018 | Listed for sale | $525,000 | MRED MLS |
Room Specifics
Total Bedrooms: 4
Bedrooms Above Ground: 4
Bedrooms Below Ground: 0
Dimensions: —
Floor Type: Carpet
Dimensions: —
Floor Type: Carpet
Dimensions: —
Floor Type: Carpet
Full Bathrooms: 4
Bathroom Amenities: Separate Shower,Double Sink,Soaking Tub
Bathroom in Basement: 1
Rooms: Breakfast Room,Recreation Room,Media Room,Foyer
Basement Description: Finished
Other Specifics
| 4 | |
| Concrete Perimeter | |
| Asphalt | |
| Deck, Porch, Storms/Screens | |
| Landscaped,Wooded | |
| 117X286X116X287 | |
| Full,Unfinished | |
| Full | |
| Bar-Wet, Hardwood Floors, First Floor Laundry | |
| Range, Microwave, Dishwasher, Refrigerator, Washer, Dryer, Disposal | |
| Not in DB | |
| Street Paved | |
| — | |
| — | |
| Wood Burning, Attached Fireplace Doors/Screen |
Tax History
| Year | Property Taxes |
|---|---|
| 2018 | $8,348 |
Contact Agent
Nearby Similar Homes
Nearby Sold Comparables
Contact Agent
Listing Provided By
Coldwell Banker Residential

