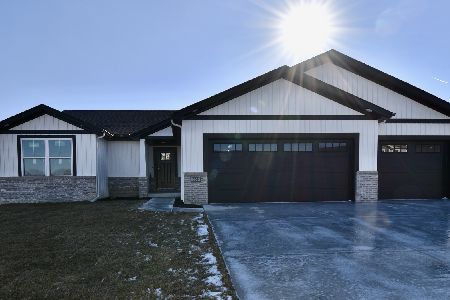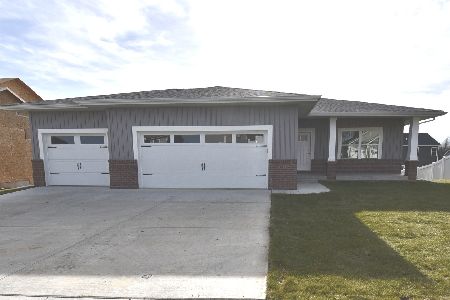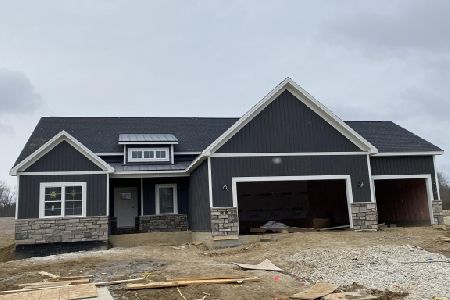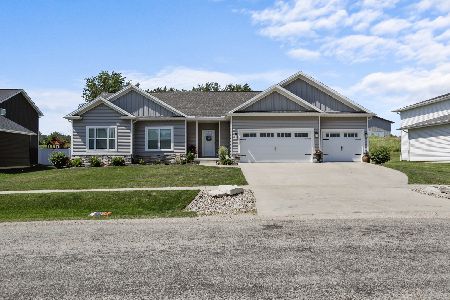510 Raef Road, Downs, Illinois 61736
$310,000
|
Sold
|
|
| Status: | Closed |
| Sqft: | 3,434 |
| Cost/Sqft: | $92 |
| Beds: | 3 |
| Baths: | 3 |
| Year Built: | 2017 |
| Property Taxes: | $7,822 |
| Days On Market: | 1623 |
| Lot Size: | 0,27 |
Description
Beautiful Ranch in Award Winning Tri Valley Schools. The Open floor plan, Split bedroom layout is separated by a Great Room with Vaulted ceiling and a contemporary in-wall fireplace. The Kitchen is the heart of the home and includes granite counter tops, tiled backsplash, stainless steel appliances and a large island to gather around for entertaining. Relax in the backyard with Mature evergreen trees that provide privacy from the road in additional to the retractable privacy screen on the covered back porch. The Lower level includes the 4th bedroom, 3rd bathroom and a large unfinished area for storage or could be finished for additional entertaining.
Property Specifics
| Single Family | |
| — | |
| Ranch | |
| 2017 | |
| Full | |
| — | |
| No | |
| 0.27 |
| Mc Lean | |
| Beecher Trails | |
| — / Not Applicable | |
| None | |
| Public | |
| Public Sewer | |
| 11173755 | |
| 2232480001 |
Nearby Schools
| NAME: | DISTRICT: | DISTANCE: | |
|---|---|---|---|
|
Grade School
Tri-valley Elementary School |
3 | — | |
|
Middle School
Tri-valley Junior High School |
3 | Not in DB | |
|
High School
Tri-valley High School |
3 | Not in DB | |
Property History
| DATE: | EVENT: | PRICE: | SOURCE: |
|---|---|---|---|
| 15 Jun, 2018 | Sold | $251,400 | MRED MLS |
| 5 Jun, 2018 | Under contract | $239,900 | MRED MLS |
| 26 Oct, 2017 | Listed for sale | $255,000 | MRED MLS |
| 8 Oct, 2021 | Sold | $310,000 | MRED MLS |
| 27 Aug, 2021 | Under contract | $315,000 | MRED MLS |
| — | Last price change | $325,000 | MRED MLS |
| 6 Aug, 2021 | Listed for sale | $340,000 | MRED MLS |



























Room Specifics
Total Bedrooms: 4
Bedrooms Above Ground: 3
Bedrooms Below Ground: 1
Dimensions: —
Floor Type: Carpet
Dimensions: —
Floor Type: Carpet
Dimensions: —
Floor Type: Carpet
Full Bathrooms: 3
Bathroom Amenities: —
Bathroom in Basement: 1
Rooms: No additional rooms
Basement Description: Partially Finished
Other Specifics
| 3 | |
| Concrete Perimeter | |
| Concrete | |
| Patio, Porch | |
| Corner Lot | |
| 100X119X97X119 | |
| — | |
| Full | |
| Vaulted/Cathedral Ceilings, Hardwood Floors, First Floor Bedroom, First Floor Laundry, First Floor Full Bath, Walk-In Closet(s), Open Floorplan, Dining Combo, Granite Counters | |
| — | |
| Not in DB | |
| — | |
| — | |
| — | |
| Gas Log |
Tax History
| Year | Property Taxes |
|---|---|
| 2021 | $7,822 |
Contact Agent
Nearby Similar Homes
Nearby Sold Comparables
Contact Agent
Listing Provided By
RE/MAX Rising








