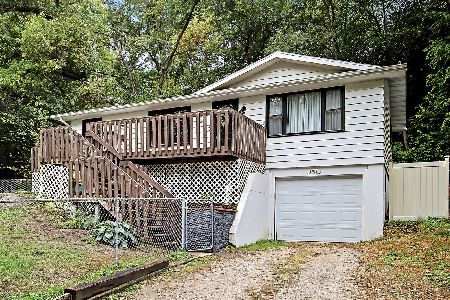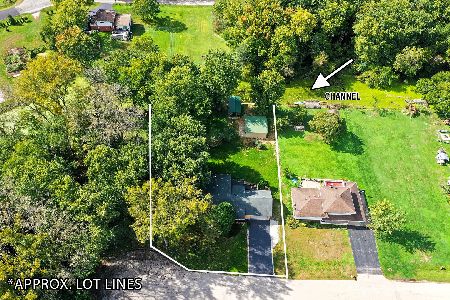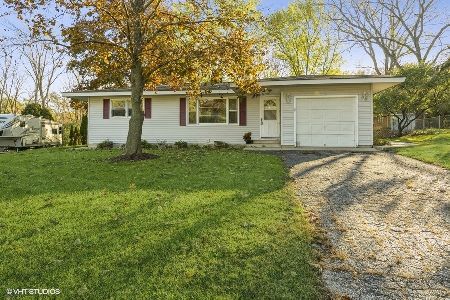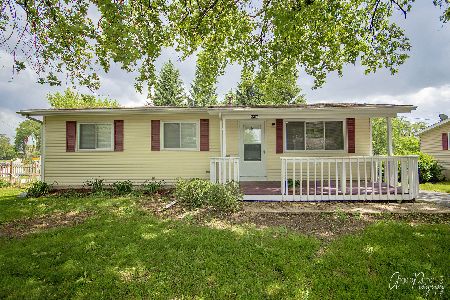510 Ringwood Road, Mchenry, Illinois 60051
$330,000
|
Sold
|
|
| Status: | Closed |
| Sqft: | 1,800 |
| Cost/Sqft: | $186 |
| Beds: | 3 |
| Baths: | 2 |
| Year Built: | 1981 |
| Property Taxes: | $5,407 |
| Days On Market: | 528 |
| Lot Size: | 1,11 |
Description
Charming 3-bedroom ranch home featuring 2 full baths and a finished basement. Nestled on over 1 acre of land, expansive fenced in yard with extra lot. This property has a pool, 2 sheds and two separate pins offering options and unparalleled privacy. Perfect for outdoor activities, gardening and relaxation. Large 2 car garage with an accessibility ramp. Featuring a single garage door in the back of the garage extending access to the backyard offering plenty of storage for vehicles, tools and other equipment. The finished walkout basement currently has a bar, full bathroom and a stone fireplace offering versatile space for a recreation room or additional living area. Located in Pistakee Highlands 6 miles from the Chain O'Lakes State Park public boat ramp and and many other public and private boat launch access areas. This home also had a new A/C and Furnace installed in 2022. Don't miss the opportunity to come out and see this exceptional property! **Please submit your highest and best offer by 6pm on 8/13/2024. Thank you!
Property Specifics
| Single Family | |
| — | |
| — | |
| 1981 | |
| — | |
| — | |
| No | |
| 1.11 |
| — | |
| Pistakee Highlands | |
| 0 / Not Applicable | |
| — | |
| — | |
| — | |
| 12099719 | |
| 1005401004 |
Nearby Schools
| NAME: | DISTRICT: | DISTANCE: | |
|---|---|---|---|
|
High School
Johnsburg High School |
12 | Not in DB | |
Property History
| DATE: | EVENT: | PRICE: | SOURCE: |
|---|---|---|---|
| 16 Sep, 2024 | Sold | $330,000 | MRED MLS |
| 14 Aug, 2024 | Under contract | $334,900 | MRED MLS |
| — | Last price change | $339,900 | MRED MLS |
| 11 Jul, 2024 | Listed for sale | $349,900 | MRED MLS |























Room Specifics
Total Bedrooms: 3
Bedrooms Above Ground: 3
Bedrooms Below Ground: 0
Dimensions: —
Floor Type: —
Dimensions: —
Floor Type: —
Full Bathrooms: 2
Bathroom Amenities: Soaking Tub
Bathroom in Basement: 1
Rooms: —
Basement Description: Finished,Exterior Access,Rec/Family Area,Stone/Rock,Storage Space,Walk-Up Access
Other Specifics
| 2 | |
| — | |
| Asphalt | |
| — | |
| — | |
| 1.11 | |
| — | |
| — | |
| — | |
| — | |
| Not in DB | |
| — | |
| — | |
| — | |
| — |
Tax History
| Year | Property Taxes |
|---|---|
| 2024 | $5,407 |
Contact Agent
Nearby Similar Homes
Nearby Sold Comparables
Contact Agent
Listing Provided By
Baird & Warner










