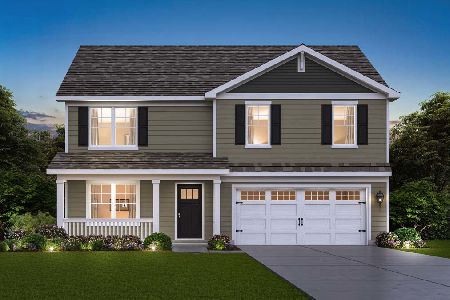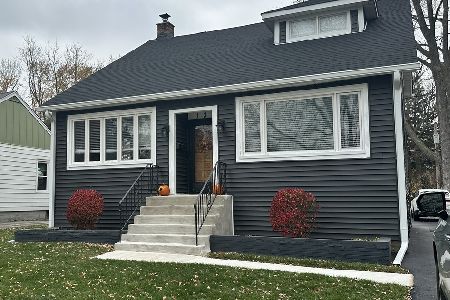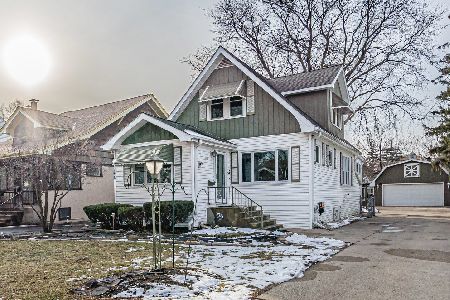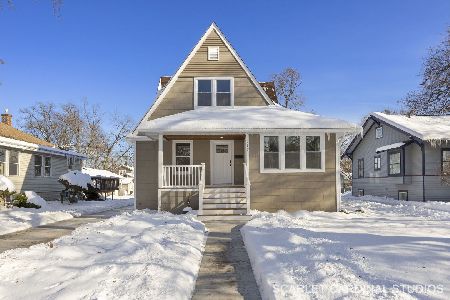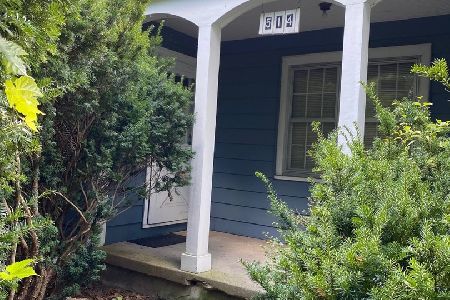510 Summit Avenue, Villa Park, Illinois 60181
$437,500
|
Sold
|
|
| Status: | Closed |
| Sqft: | 2,061 |
| Cost/Sqft: | $213 |
| Beds: | 3 |
| Baths: | 2 |
| Year Built: | 1961 |
| Property Taxes: | $8,734 |
| Days On Market: | 1631 |
| Lot Size: | 0,28 |
Description
Outstanding 2-story with quality updates throughout. Crown molding featured in living room and breakfast room. Breakfast room features atrium doors to rear patio. Beautiful kitchen with gorgeous maple cabinets with crown molding, full wall of cabinets for extra storage, lazy susan plus corner pull out tray cabinet, under cabinet lighting, granite counter tops, glass tile backsplash, pot filler faucet above oven/range, recessed lighting and hardwood floor. Stainless steel 36" gas oven/range with electric griddle, Zephr range hood, built-in GE microwave, Thermador dishwasher and new (2021) Samsung refrigerator. Hall features pantry, coat and storage closets. 1st floor family room with closet (could be 1st floor bedroom) and bath across the hall. 3/4 bath on 1st floor features pedestal sink, shower with built-in seat, marble flooring and shower walls. 2nd floor bath features double bowl sink with granite vanity top, ceramic tile floor and tub walls. Laundry chute from 2nd floor to basement. Interior doors have been replaced. Pella casement style windows throughout, and Certainteed cement board siding - all installed approximately 10 years ago. Rec room with dry bar, storage, laundry and furnace areas in basement. Trane high efficiency furnace with Aprilaire humidifier and electronic air cleaner plus Trane central air conditioner (all 12 years old). New sump pump (2021). Newer insulated garage door. Beautiful 60 X 206 lot with brick paver patio and storage shed in rear yard. Great location - close to shopping, restaurants plus easy access to expressways.
Property Specifics
| Single Family | |
| — | |
| — | |
| 1961 | |
| Partial | |
| — | |
| No | |
| 0.28 |
| Du Page | |
| — | |
| — / Not Applicable | |
| None | |
| Lake Michigan | |
| Public Sewer | |
| 11176232 | |
| 0610302039 |
Nearby Schools
| NAME: | DISTRICT: | DISTANCE: | |
|---|---|---|---|
|
Grade School
Ardmore Elementary School |
45 | — | |
|
Middle School
Jackson Middle School |
45 | Not in DB | |
|
High School
Willowbrook High School |
88 | Not in DB | |
Property History
| DATE: | EVENT: | PRICE: | SOURCE: |
|---|---|---|---|
| 12 Oct, 2021 | Sold | $437,500 | MRED MLS |
| 11 Aug, 2021 | Under contract | $439,900 | MRED MLS |
| 2 Aug, 2021 | Listed for sale | $439,900 | MRED MLS |
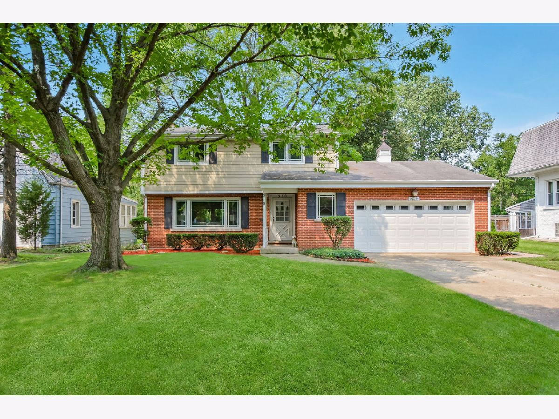
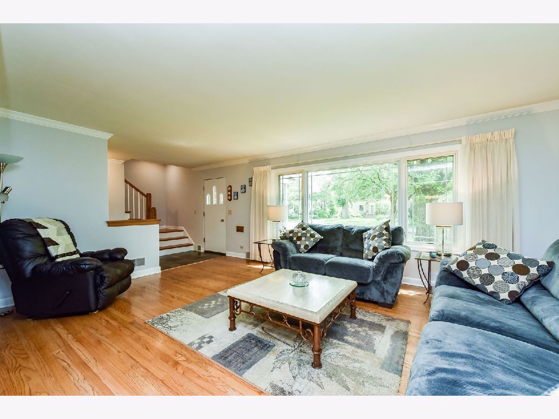
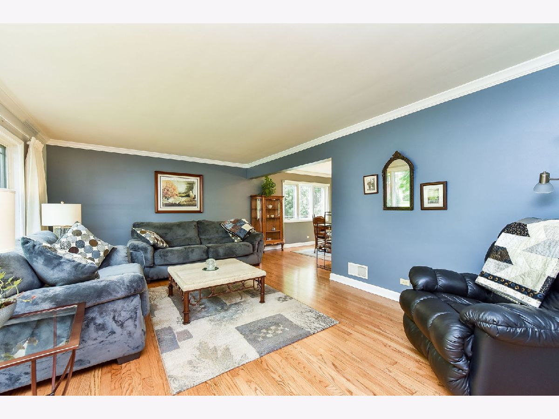
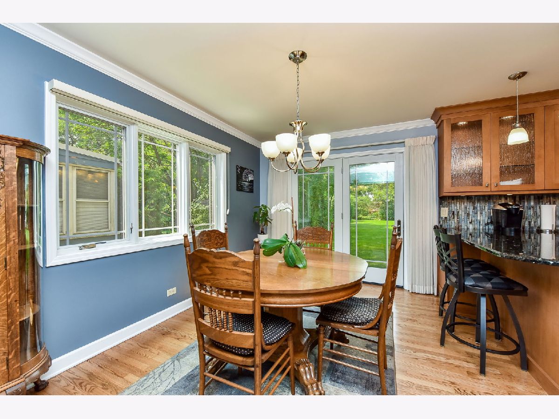
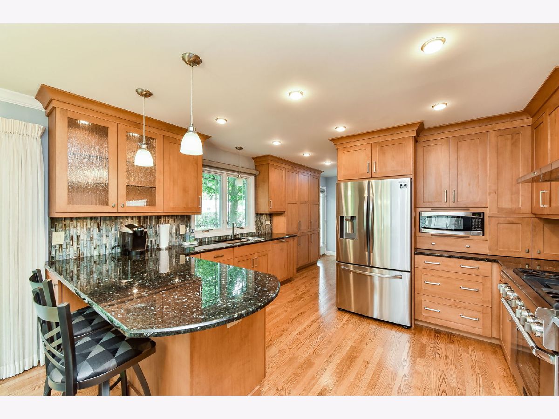
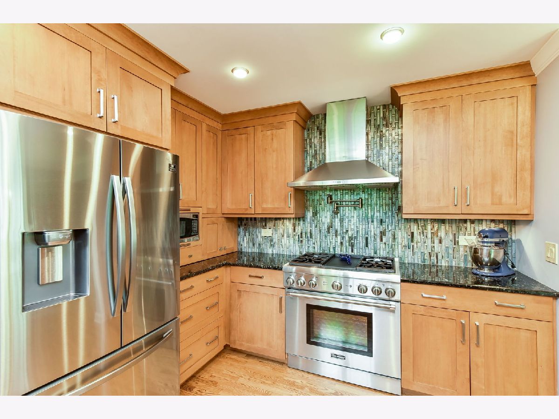
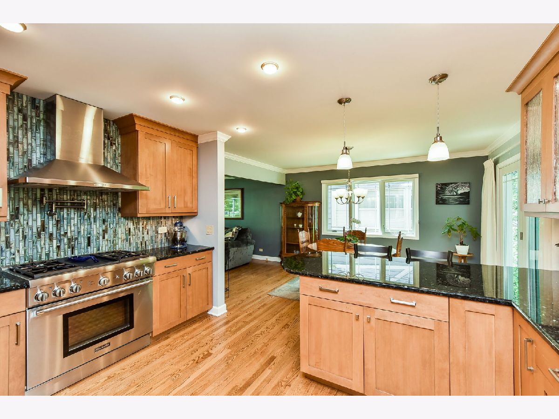
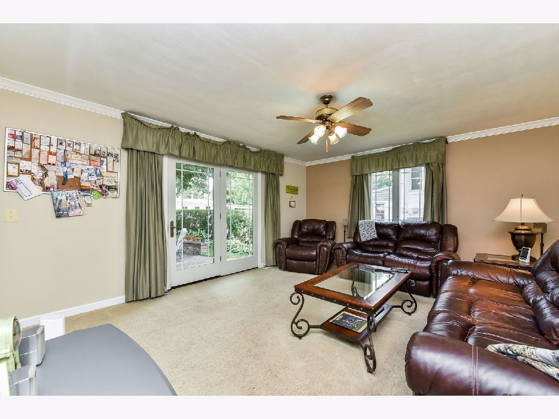
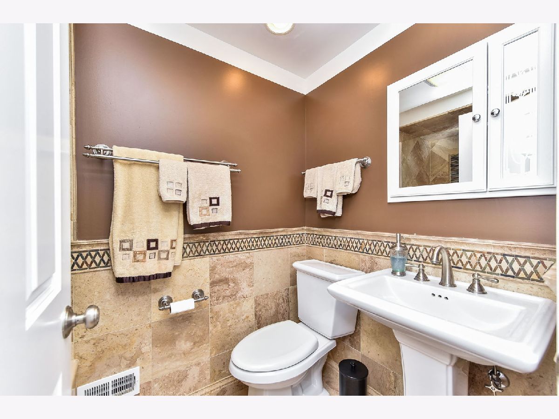
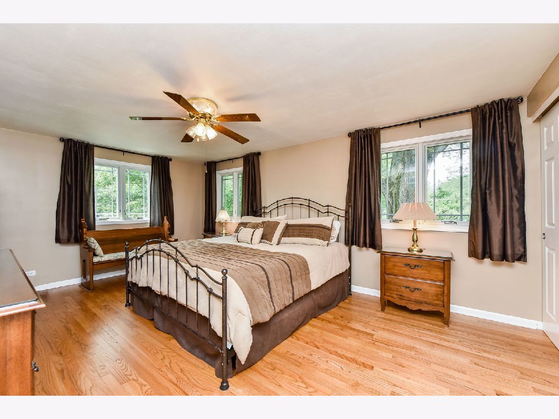
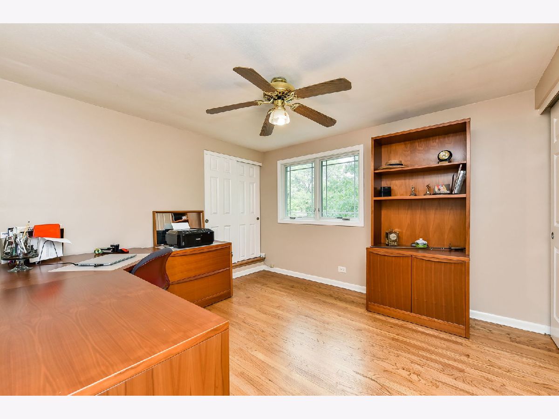
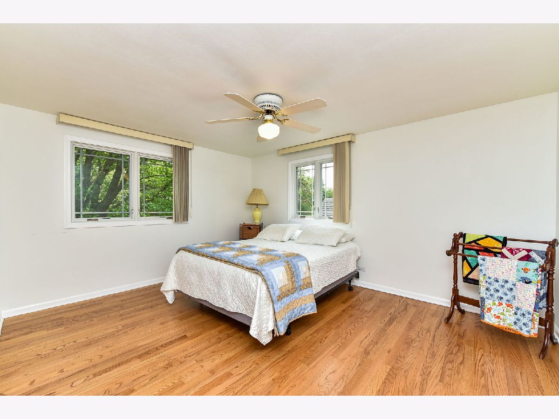
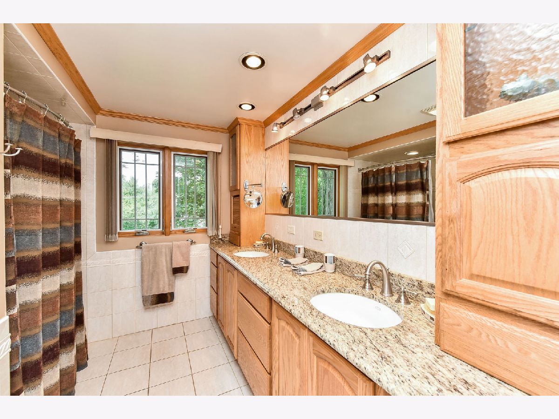
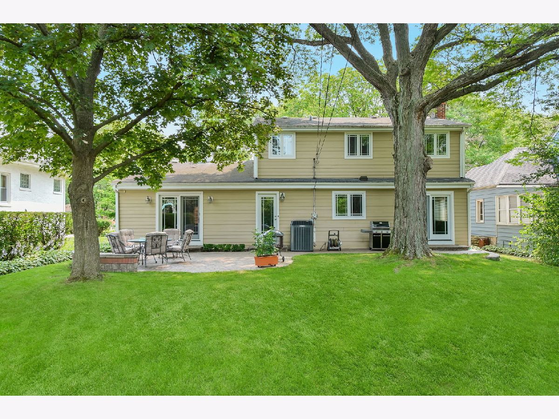
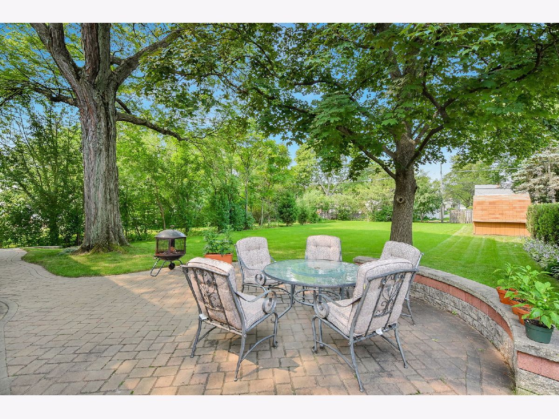
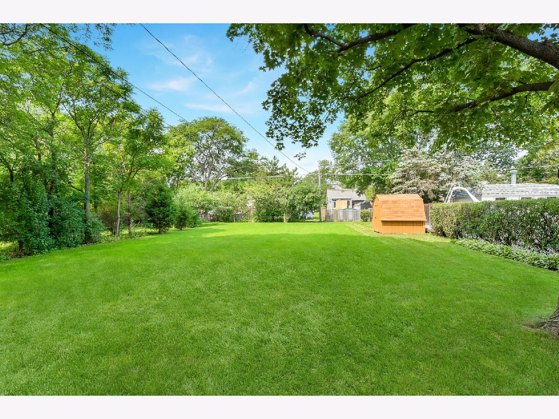
Room Specifics
Total Bedrooms: 3
Bedrooms Above Ground: 3
Bedrooms Below Ground: 0
Dimensions: —
Floor Type: Hardwood
Dimensions: —
Floor Type: Hardwood
Full Bathrooms: 2
Bathroom Amenities: Double Sink
Bathroom in Basement: 0
Rooms: Breakfast Room,Recreation Room
Basement Description: Partially Finished
Other Specifics
| 2 | |
| — | |
| Concrete | |
| Brick Paver Patio | |
| — | |
| 60 X 206 | |
| — | |
| None | |
| Bar-Dry, Hardwood Floors | |
| Range, Microwave, Dishwasher, Refrigerator, Washer, Dryer, Stainless Steel Appliance(s), Range Hood | |
| Not in DB | |
| Curbs, Sidewalks, Street Lights, Street Paved | |
| — | |
| — | |
| — |
Tax History
| Year | Property Taxes |
|---|---|
| 2021 | $8,734 |
Contact Agent
Nearby Similar Homes
Nearby Sold Comparables
Contact Agent
Listing Provided By
RE/MAX Achievers

