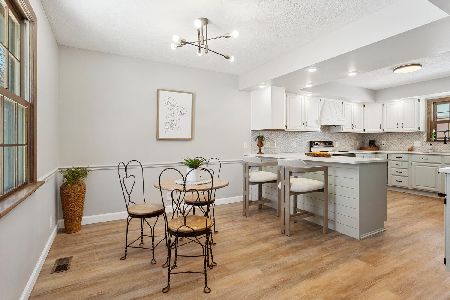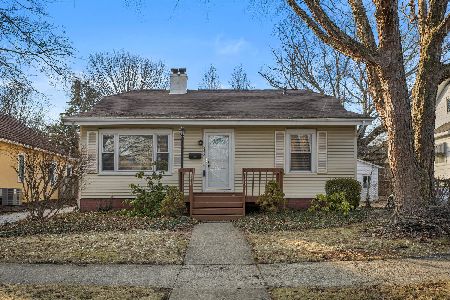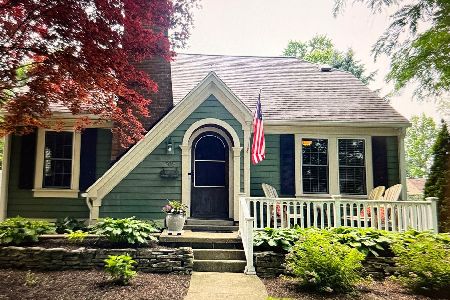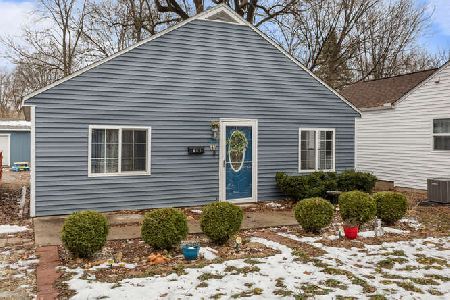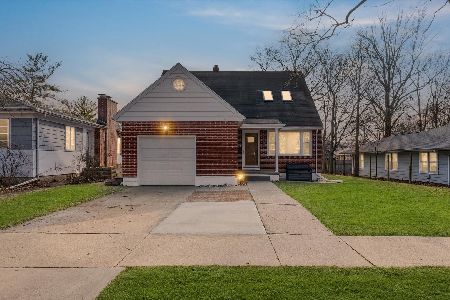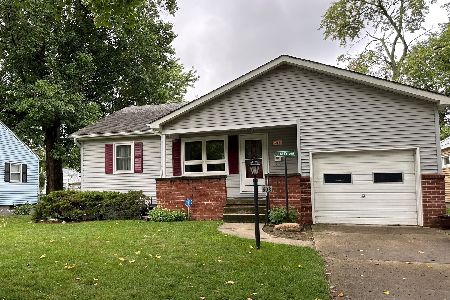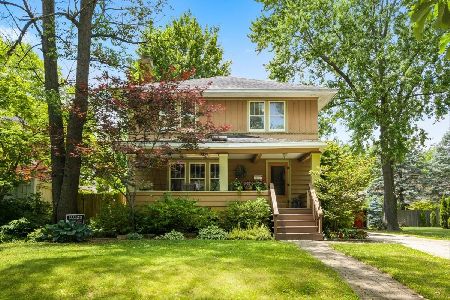510 Willis, Champaign, Illinois 61821
$630,000
|
Sold
|
|
| Status: | Closed |
| Sqft: | 3,200 |
| Cost/Sqft: | $208 |
| Beds: | 5 |
| Baths: | 5 |
| Year Built: | 1931 |
| Property Taxes: | $7,292 |
| Days On Market: | 5384 |
| Lot Size: | 0,00 |
Description
Escape into this California storybook style home w/ artistic touches throughout! Owned by a professional designer this home stands above the rest. The liv rm/din rm has wooden vaulted ceilings, FP w/ French glass surround & balcony overlooking entire rm. The 1500 sq ft copper clad modern addition, completed in 05, houses the master ste,2 add'l bedrooms, 2 full bath & sunroom. Retreat to the master ste with heated floors, soaking tub & separate shower covered in Indonesian beach pebbles. The ste features 4 sets of Fr doors opening to lounging patio & heated pool. The sunroom,w/ heated floors, has many windows w/ southeastern exp flooding the rm w/nat light. The bkyd is fully landscaped w/gardens,fish pond, & multiple seating areas. Perfect for outdoor living & entertaining!
Property Specifics
| Single Family | |
| — | |
| — | |
| 1931 | |
| Walkout | |
| — | |
| No | |
| — |
| Champaign | |
| L.b.clark's 2nd Add. | |
| — / — | |
| — | |
| Public | |
| Public Sewer | |
| 09421606 | |
| 432014232005 |
Nearby Schools
| NAME: | DISTRICT: | DISTANCE: | |
|---|---|---|---|
|
Grade School
Soc |
— | ||
|
Middle School
Call Unt 4 351-3701 |
Not in DB | ||
|
High School
Central |
Not in DB | ||
Property History
| DATE: | EVENT: | PRICE: | SOURCE: |
|---|---|---|---|
| 30 Nov, 2011 | Sold | $630,000 | MRED MLS |
| 31 Oct, 2011 | Under contract | $665,000 | MRED MLS |
| — | Last price change | $690,000 | MRED MLS |
| 4 Jun, 2011 | Listed for sale | $690,000 | MRED MLS |
| 7 Mar, 2019 | Sold | $587,500 | MRED MLS |
| 26 Oct, 2018 | Under contract | $614,900 | MRED MLS |
| — | Last price change | $619,900 | MRED MLS |
| 4 Jun, 2018 | Listed for sale | $619,900 | MRED MLS |
Room Specifics
Total Bedrooms: 5
Bedrooms Above Ground: 5
Bedrooms Below Ground: 0
Dimensions: —
Floor Type: Hardwood
Dimensions: —
Floor Type: Hardwood
Dimensions: —
Floor Type: Carpet
Dimensions: —
Floor Type: —
Full Bathrooms: 5
Bathroom Amenities: —
Bathroom in Basement: —
Rooms: Bedroom 5,Walk In Closet
Basement Description: —
Other Specifics
| 2 | |
| — | |
| — | |
| Deck, In Ground Pool, Patio | |
| Fenced Yard | |
| 132 X 132 | |
| — | |
| Full | |
| First Floor Bedroom, Vaulted/Cathedral Ceilings, Bar-Dry | |
| Cooktop, Dishwasher, Disposal, Dryer, Microwave, Built-In Oven, Range, Refrigerator, Washer | |
| Not in DB | |
| Sidewalks | |
| — | |
| — | |
| Gas Log, Wood Burning |
Tax History
| Year | Property Taxes |
|---|---|
| 2011 | $7,292 |
| 2019 | $10,422 |
Contact Agent
Nearby Similar Homes
Nearby Sold Comparables
Contact Agent
Listing Provided By
KELLER WILLIAMS-TREC

