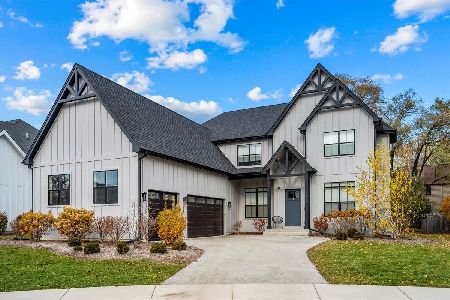510 Wilmot Road, Deerfield, Illinois 60015
$533,733
|
Sold
|
|
| Status: | Closed |
| Sqft: | 2,855 |
| Cost/Sqft: | $193 |
| Beds: | 4 |
| Baths: | 3 |
| Year Built: | 1965 |
| Property Taxes: | $15,509 |
| Days On Market: | 1960 |
| Lot Size: | 0,50 |
Description
Beautiful updated & expanded home set on a private 1/2 acre. Ideally located close to schools & within a short distance to downtown Deerfield. Gorgeous hardwood floors throughout. Great floorplan with hard to find 1st floor bonus room that could be used as a mudroom/laundry room or second family room. This spacious home also features living, dining and office complete with fireplace. Stunning updated kitchen has SS appliances, quartz countertops, breakfast bar, large eating area with skylight and views of the backyard and is adjacent to the family room with fireplace. Second floor features 4 spacious bedrooms, master suite and updated hall bath. Full basement with large recreation room and bonus room. Lots of family fun awaits in this spacious Colonial. Award Winning Elementary School & Nationally Ranked Deerfield High School.
Property Specifics
| Single Family | |
| — | |
| Colonial | |
| 1965 | |
| Partial | |
| — | |
| No | |
| 0.5 |
| Lake | |
| Clavinia | |
| 0 / Not Applicable | |
| None | |
| Lake Michigan | |
| Public Sewer | |
| 10847152 | |
| 16312070200000 |
Nearby Schools
| NAME: | DISTRICT: | DISTANCE: | |
|---|---|---|---|
|
Grade School
South Park Elementary School |
109 | — | |
|
Middle School
Charles J Caruso Middle School |
109 | Not in DB | |
|
High School
Deerfield High School |
113 | Not in DB | |
Property History
| DATE: | EVENT: | PRICE: | SOURCE: |
|---|---|---|---|
| 14 Sep, 2011 | Sold | $430,000 | MRED MLS |
| 25 Jul, 2011 | Under contract | $499,000 | MRED MLS |
| — | Last price change | $529,000 | MRED MLS |
| 29 Nov, 2010 | Listed for sale | $579,000 | MRED MLS |
| 30 Nov, 2020 | Sold | $533,733 | MRED MLS |
| 28 Sep, 2020 | Under contract | $549,733 | MRED MLS |
| 4 Sep, 2020 | Listed for sale | $549,733 | MRED MLS |
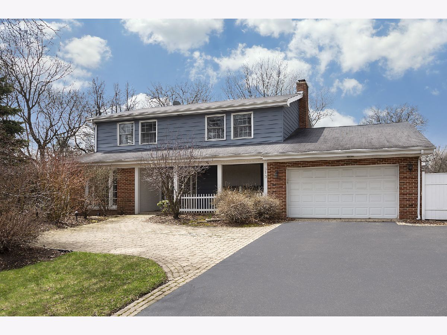
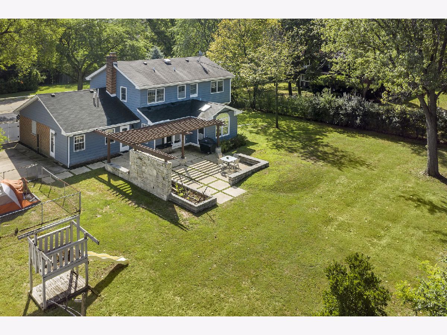
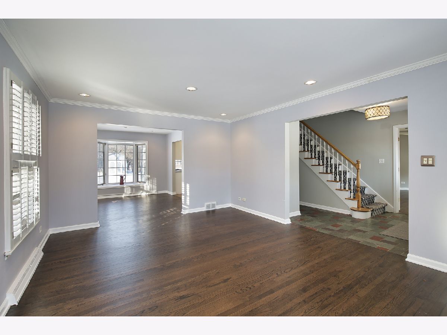
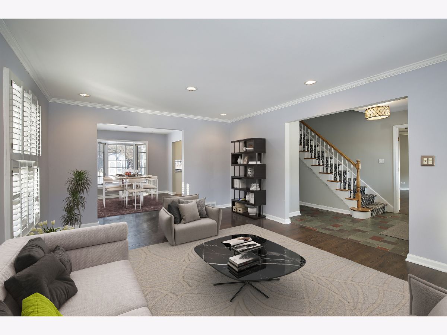
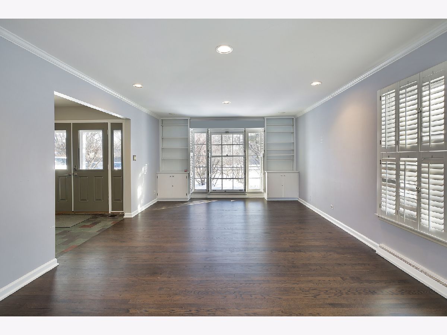
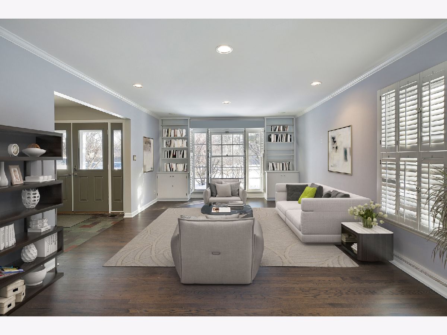
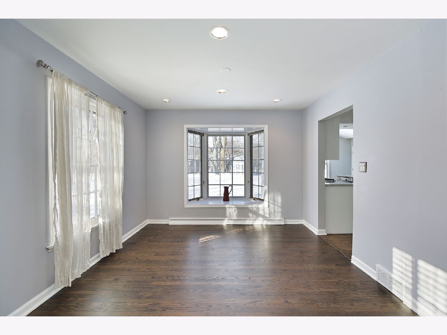
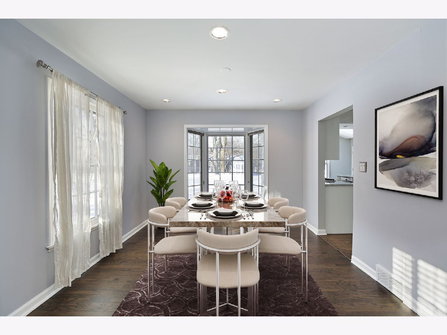
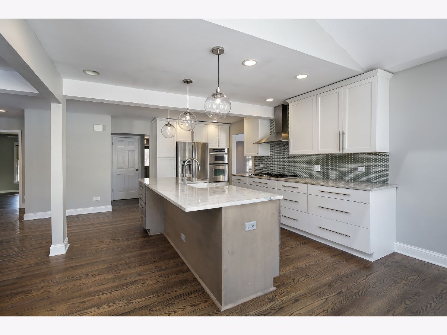
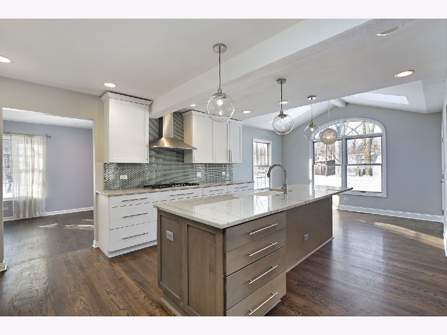
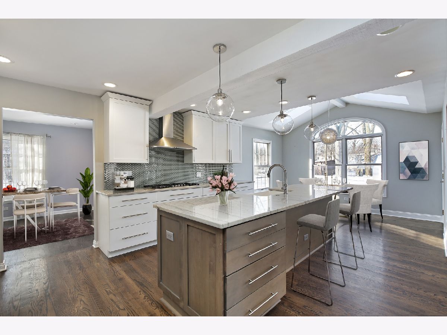
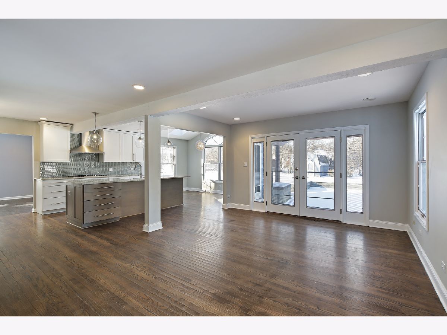
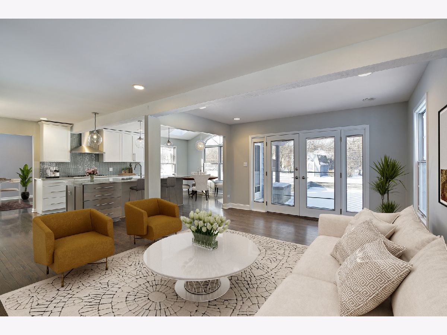
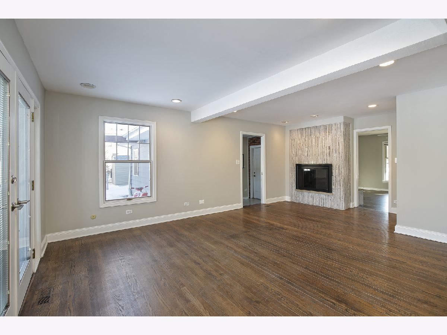
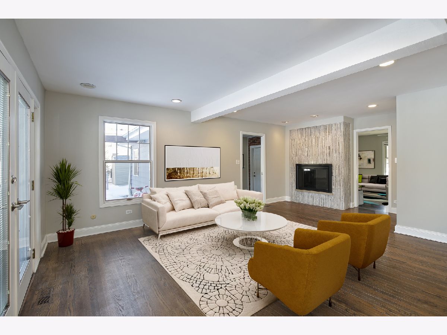
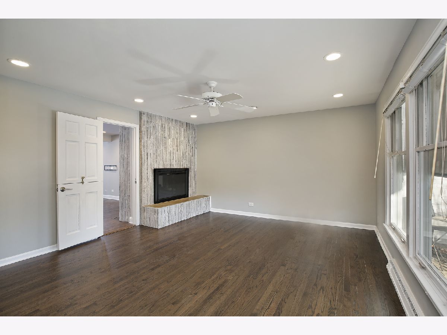
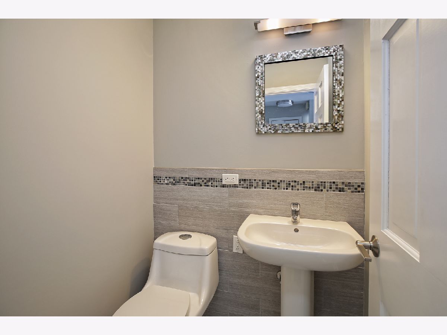
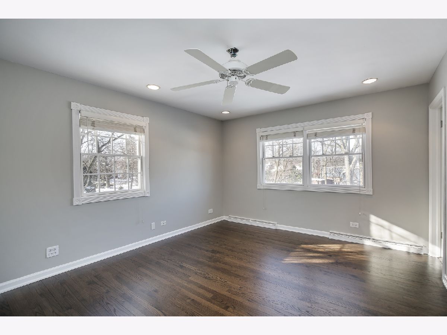
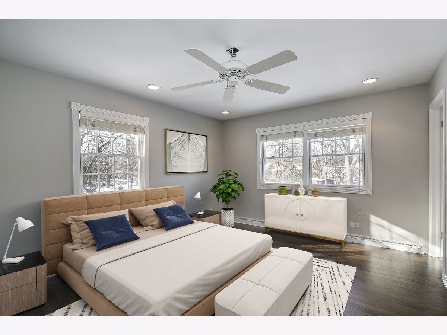
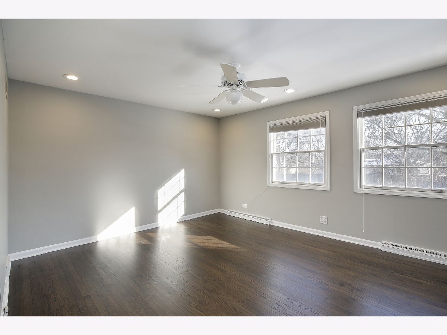
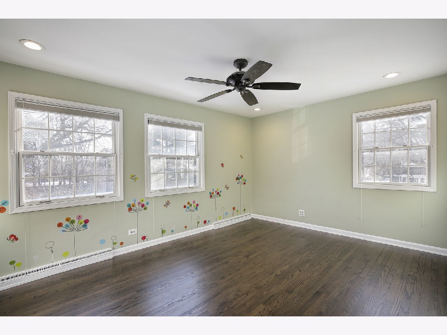
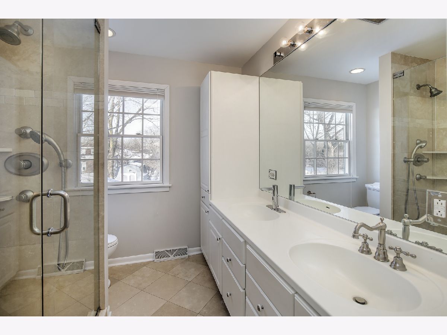
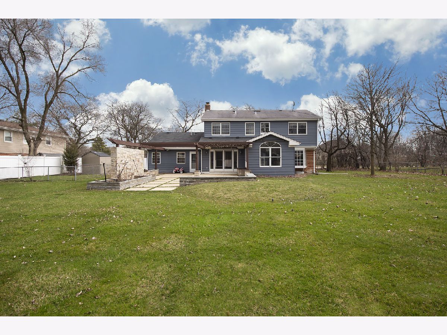
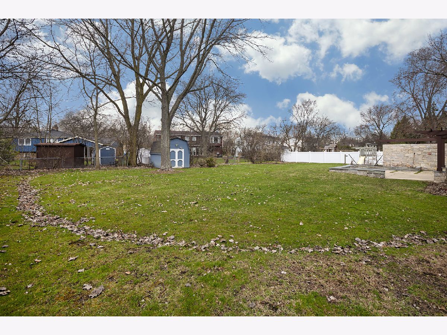
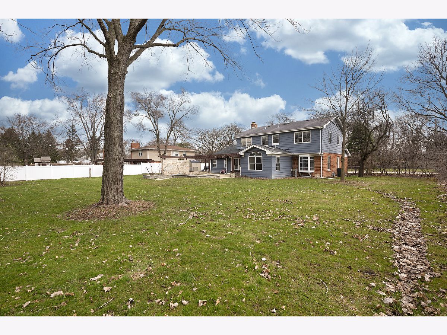
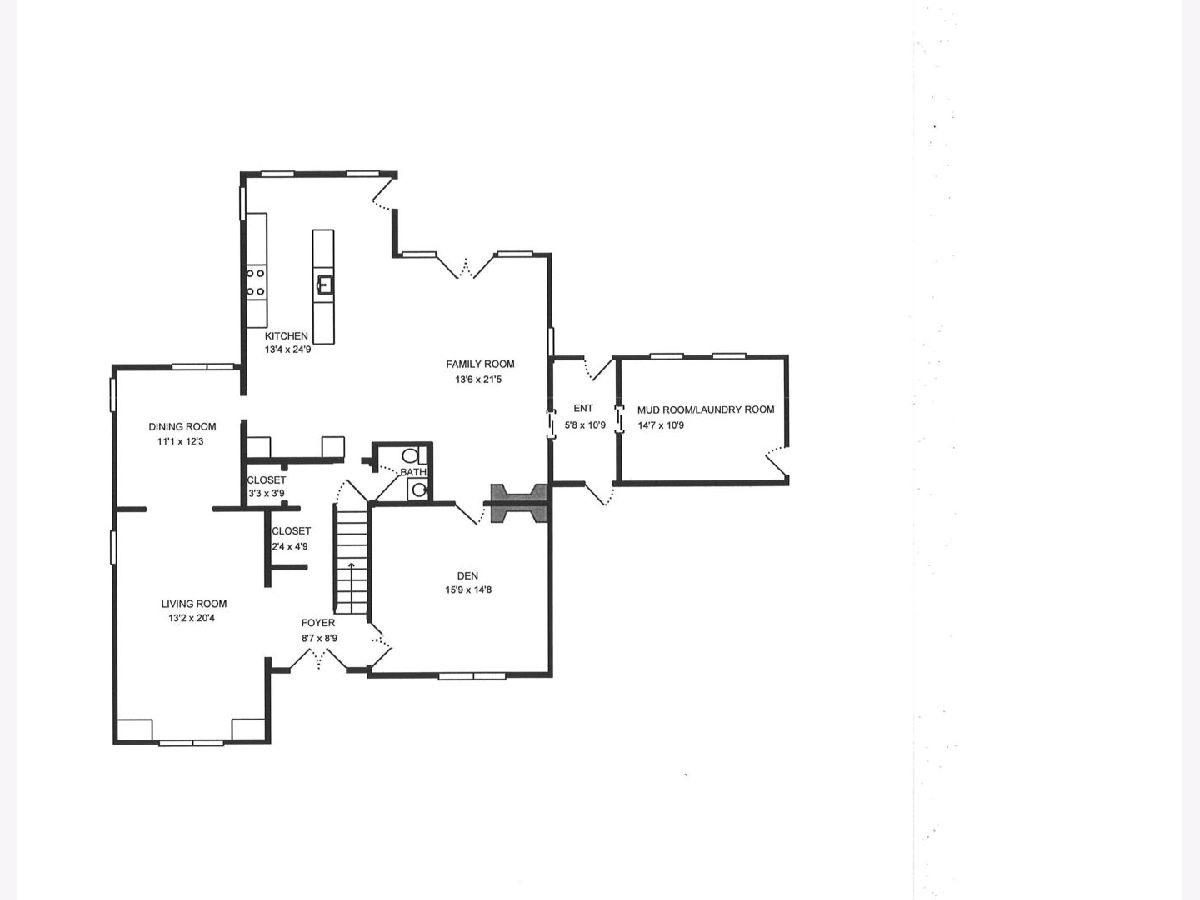
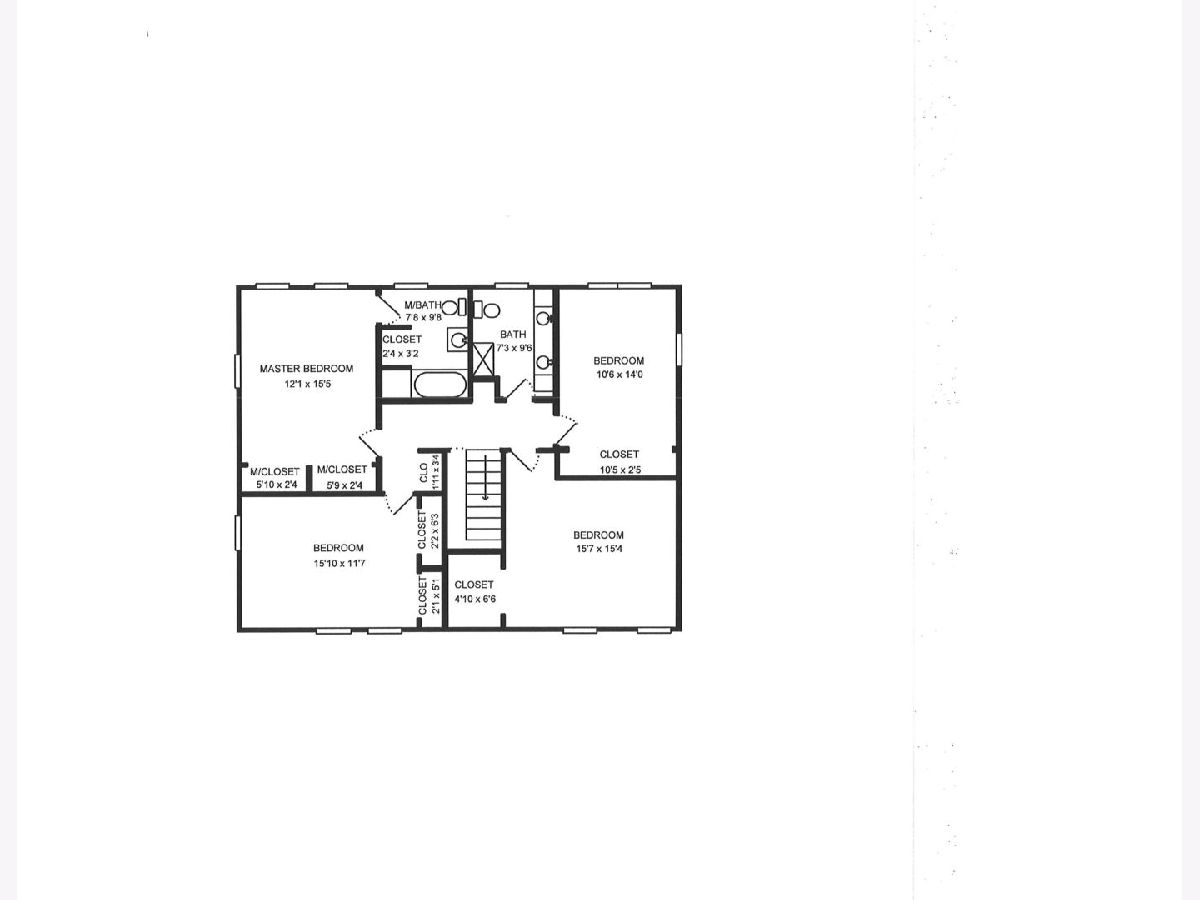
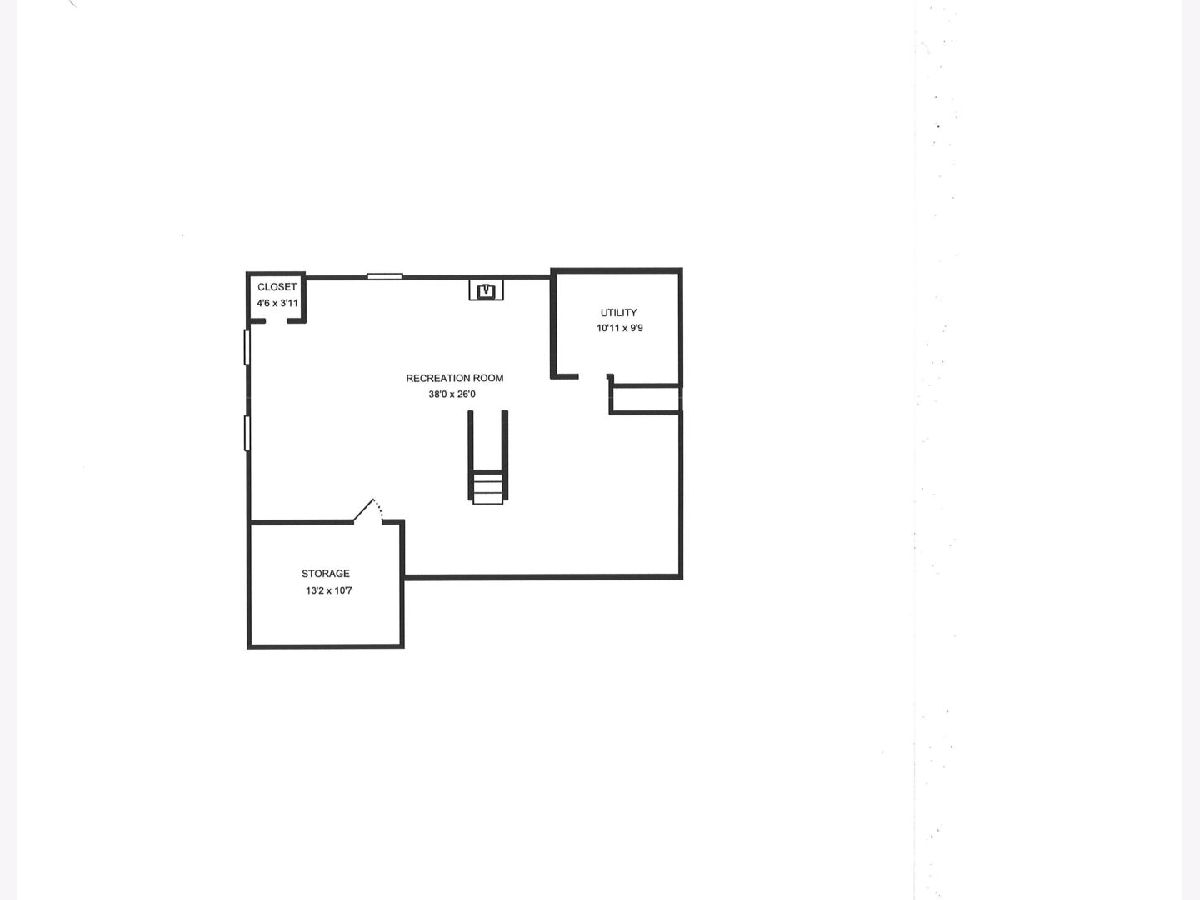
Room Specifics
Total Bedrooms: 4
Bedrooms Above Ground: 4
Bedrooms Below Ground: 0
Dimensions: —
Floor Type: Hardwood
Dimensions: —
Floor Type: Hardwood
Dimensions: —
Floor Type: Hardwood
Full Bathrooms: 3
Bathroom Amenities: Double Sink
Bathroom in Basement: 0
Rooms: Den,Foyer,Mud Room,Recreation Room
Basement Description: Finished
Other Specifics
| 2 | |
| Concrete Perimeter | |
| Asphalt | |
| Patio | |
| Fenced Yard | |
| 121.4X159.6X8.7X37.9X158.6 | |
| Unfinished | |
| Full | |
| Skylight(s), Hardwood Floors | |
| Range, Microwave, Dishwasher, Refrigerator, Washer, Dryer, Disposal, Stainless Steel Appliance(s) | |
| Not in DB | |
| — | |
| — | |
| — | |
| Double Sided, Gas Log, Gas Starter |
Tax History
| Year | Property Taxes |
|---|---|
| 2011 | $14,128 |
| 2020 | $15,509 |
Contact Agent
Nearby Similar Homes
Nearby Sold Comparables
Contact Agent
Listing Provided By
@properties



