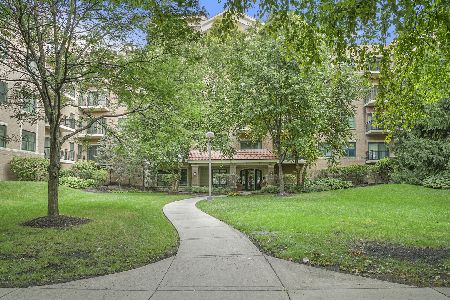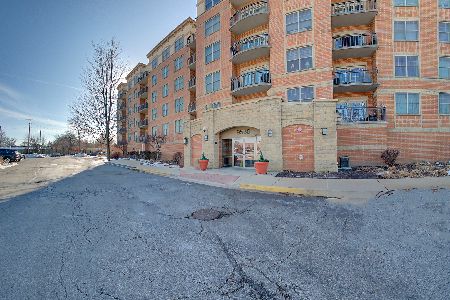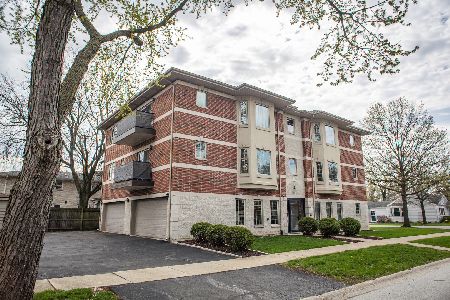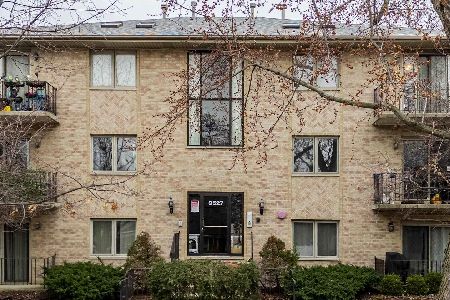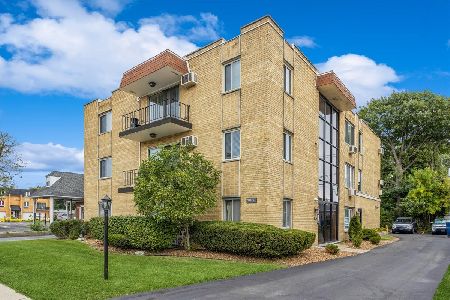5100 96th Street, Oak Lawn, Illinois 60453
$168,000
|
Sold
|
|
| Status: | Closed |
| Sqft: | 900 |
| Cost/Sqft: | $194 |
| Beds: | 1 |
| Baths: | 1 |
| Year Built: | 2006 |
| Property Taxes: | $3,685 |
| Days On Market: | 1675 |
| Lot Size: | 0,00 |
Description
Exceptional 1 bedroom unit in a private and secure building! Beautiful tall cherrywood kitchen cabinets, beautiful hardwood floors, freshly painted throughout and new carpeting just installed in the bedroom! Newer stainless kitchen appliances and large soaker tub with plenty of storage in the unit and a large storage locker down the hall! Large walk-in closet in the bedroom and an in unit washer & dryer. This is an elevator building with parking garage and a workout room for residents. This building and unit has everything you are looking for even a private balcony looking out on the garden entrance! Also, this building adjoins the Oak Lawn Metra station and parking garage, perfect for the commuter or a single(couple) looking to be close to everything OAK LAWN! Hurry it won't last long!
Property Specifics
| Condos/Townhomes | |
| 4 | |
| — | |
| 2006 | |
| None | |
| MEADE | |
| No | |
| — |
| Cook | |
| Arbor Court | |
| 166 / Monthly | |
| Water,Insurance,Exercise Facilities,Exterior Maintenance,Lawn Care,Scavenger,Snow Removal | |
| Lake Michigan | |
| Public Sewer | |
| 11173558 | |
| 24092020461020 |
Nearby Schools
| NAME: | DISTRICT: | DISTANCE: | |
|---|---|---|---|
|
Grade School
J Covington Elementary School |
123 | — | |
|
Middle School
Hometown Elementary School |
123 | Not in DB | |
|
High School
Oak Lawn Comm High School |
229 | Not in DB | |
Property History
| DATE: | EVENT: | PRICE: | SOURCE: |
|---|---|---|---|
| 20 Sep, 2021 | Sold | $168,000 | MRED MLS |
| 7 Sep, 2021 | Under contract | $175,000 | MRED MLS |
| 30 Jul, 2021 | Listed for sale | $175,000 | MRED MLS |
| 24 Aug, 2023 | Sold | $190,000 | MRED MLS |
| 26 Jul, 2023 | Under contract | $197,500 | MRED MLS |
| 20 Jul, 2023 | Listed for sale | $197,500 | MRED MLS |
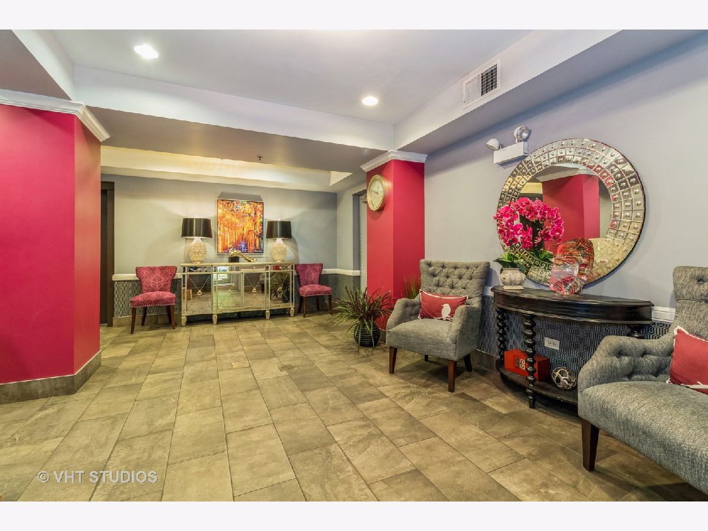
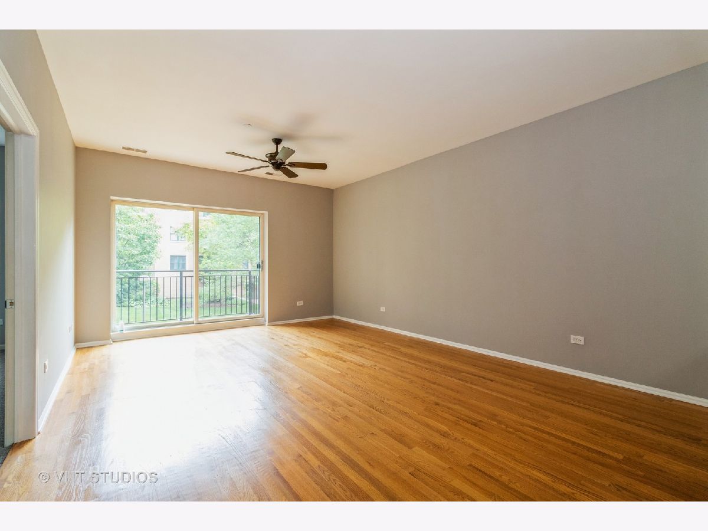
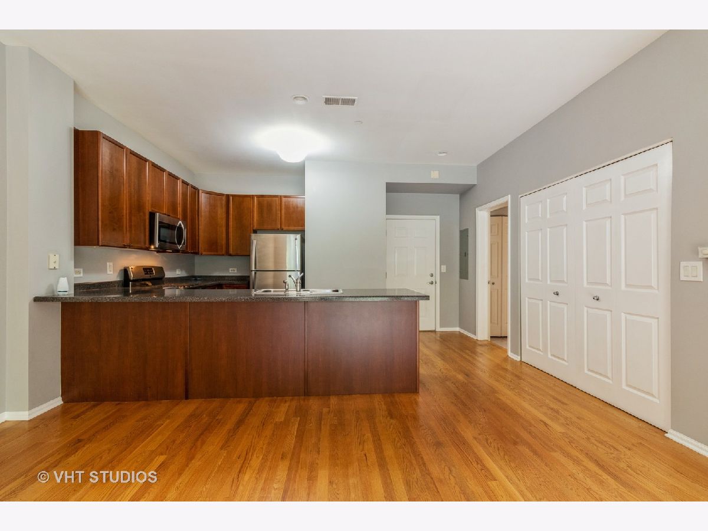
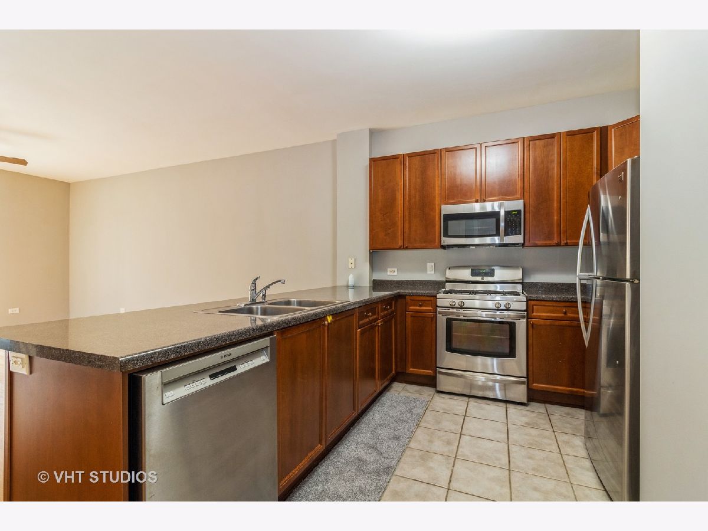
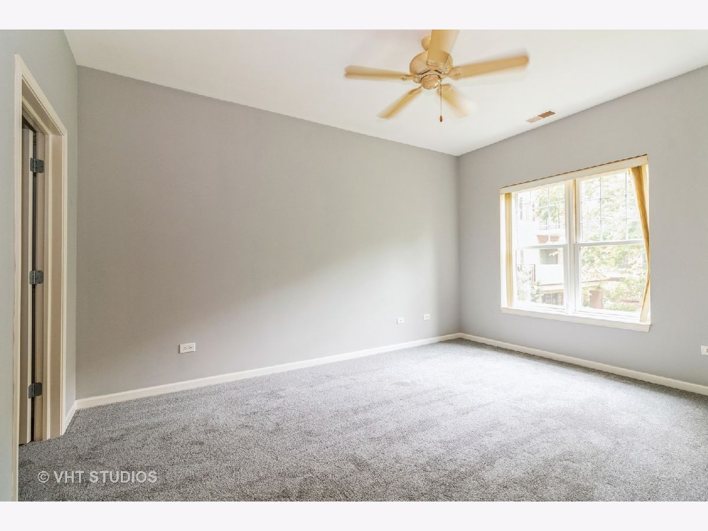
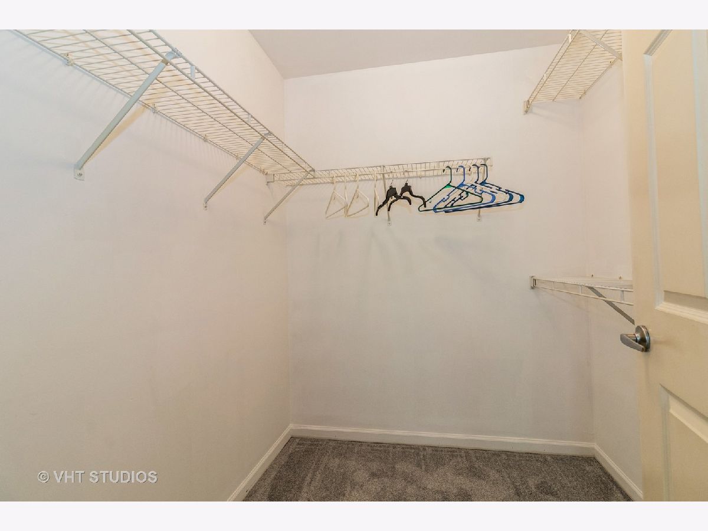
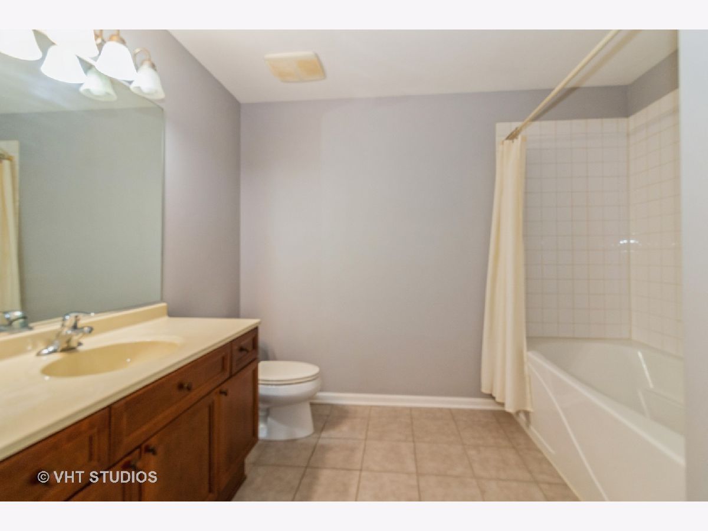
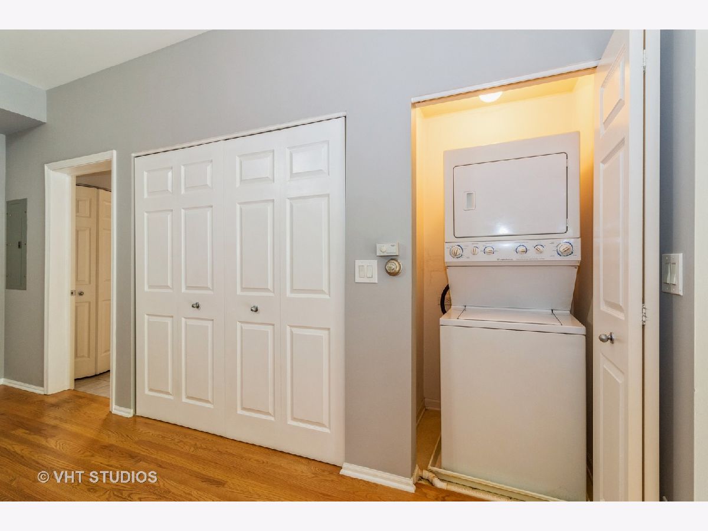
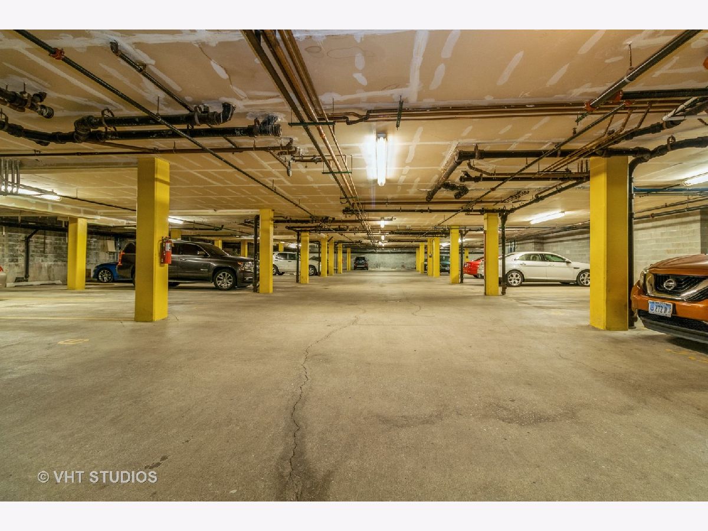
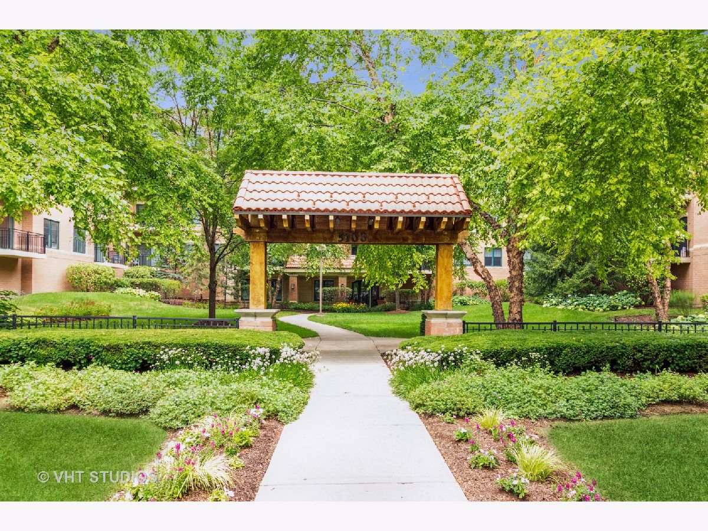
Room Specifics
Total Bedrooms: 1
Bedrooms Above Ground: 1
Bedrooms Below Ground: 0
Dimensions: —
Floor Type: —
Dimensions: —
Floor Type: —
Full Bathrooms: 1
Bathroom Amenities: Soaking Tub
Bathroom in Basement: 0
Rooms: No additional rooms
Basement Description: None
Other Specifics
| 1 | |
| Concrete Perimeter | |
| Concrete | |
| Balcony, Storms/Screens | |
| Common Grounds,Landscaped,Garden,Sidewalks | |
| COMMON | |
| — | |
| Full | |
| Elevator, Hardwood Floors, First Floor Bedroom, First Floor Laundry, First Floor Full Bath, Laundry Hook-Up in Unit, Storage, Flexicore, Walk-In Closet(s), Open Floorplan, Some Carpeting, Health Facilities, Lobby | |
| Range, Microwave, Dishwasher, Refrigerator, Washer, Dryer, Stainless Steel Appliance(s) | |
| Not in DB | |
| — | |
| — | |
| Bike Room/Bike Trails, Elevator(s), Exercise Room, Storage, Security Door Lock(s) | |
| — |
Tax History
| Year | Property Taxes |
|---|---|
| 2021 | $3,685 |
| 2023 | $4,103 |
Contact Agent
Nearby Similar Homes
Nearby Sold Comparables
Contact Agent
Listing Provided By
Baird & Warner

