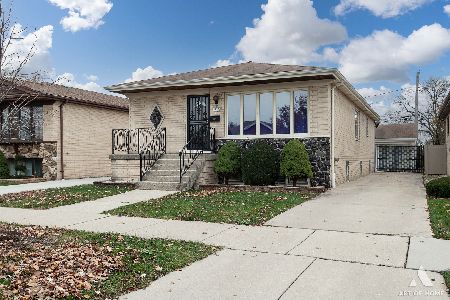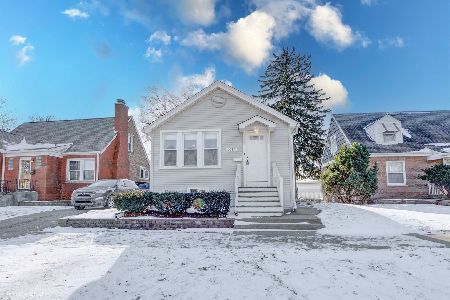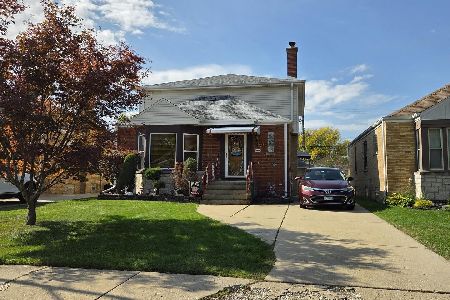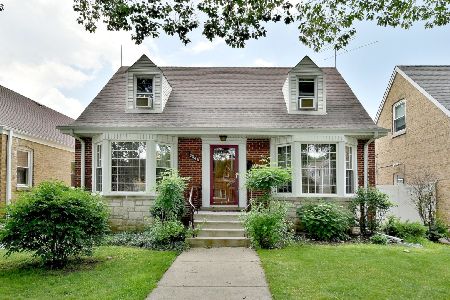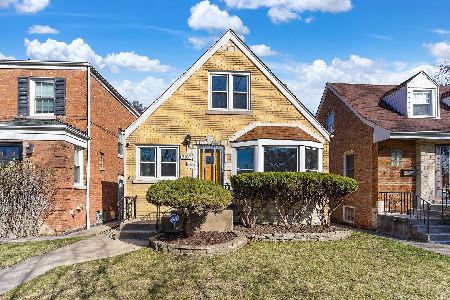5100 New England Avenue, Norwood Park, Chicago, Illinois 60656
$350,000
|
Sold
|
|
| Status: | Closed |
| Sqft: | 1,152 |
| Cost/Sqft: | $304 |
| Beds: | 3 |
| Baths: | 1 |
| Year Built: | 1952 |
| Property Taxes: | $4,305 |
| Days On Market: | 1483 |
| Lot Size: | 0,10 |
Description
This charming and well maintained brick home in the Big Oaks neighborhood of Norwood Park is conveniently located on a quiet corner. The hardwood floors are in fabulous condition! There are two bedrooms located on the first floor. Currently one is being used as a dining room. The recently updated first floor bathroom kept the older home style with a claw foot tub. There is plenty of space in the eat-in kitchen which features new appliances and countertops. Off of the kitchen you will find the enclosed and heated porch. The living room is located at the front of the home with a large bay window providing lots of natural light. An oak staircase takes you upstairs to the third bedroom. The additional room located upstairs can be used as an office or even a fourth bedroom. You will be amazed by the large fenced in yard and privacy. The detached 2 car garage has street/driveway access. Schedule your showing today before it is gone!
Property Specifics
| Single Family | |
| — | |
| — | |
| 1952 | |
| — | |
| — | |
| No | |
| 0.1 |
| Cook | |
| — | |
| — / Not Applicable | |
| — | |
| — | |
| — | |
| 11294792 | |
| 13073080390000 |
Nearby Schools
| NAME: | DISTRICT: | DISTANCE: | |
|---|---|---|---|
|
Grade School
Garvy Elementary School |
299 | — | |
|
Middle School
Garvy Elementary School |
299 | Not in DB | |
|
High School
Taft High School |
299 | Not in DB | |
Property History
| DATE: | EVENT: | PRICE: | SOURCE: |
|---|---|---|---|
| 21 Sep, 2011 | Sold | $195,000 | MRED MLS |
| 9 Aug, 2011 | Under contract | $209,000 | MRED MLS |
| 1 Aug, 2011 | Listed for sale | $209,000 | MRED MLS |
| 18 Feb, 2022 | Sold | $350,000 | MRED MLS |
| 14 Jan, 2022 | Under contract | $350,000 | MRED MLS |
| 12 Jan, 2022 | Listed for sale | $350,000 | MRED MLS |
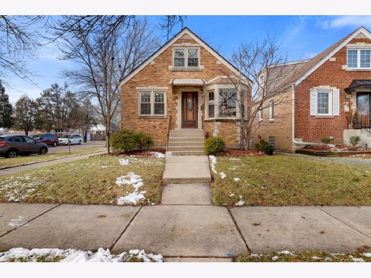
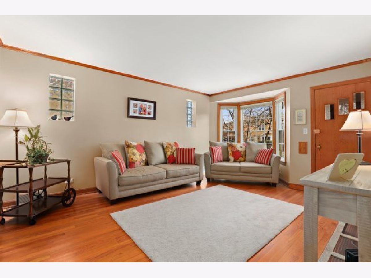
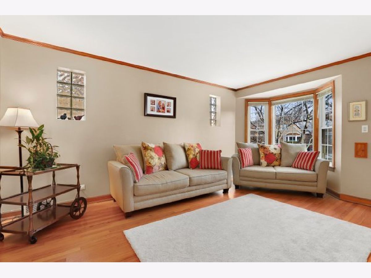
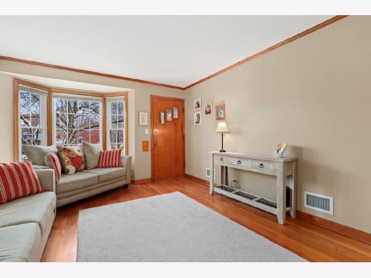
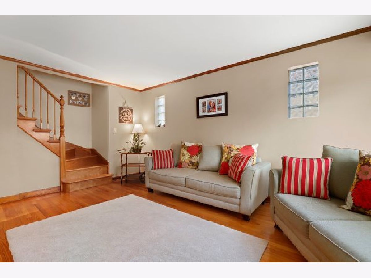
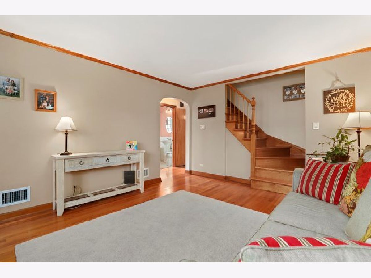
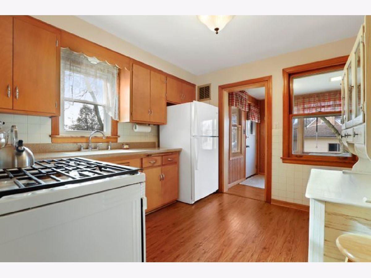
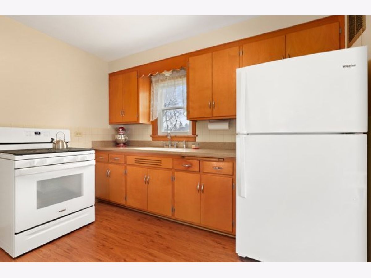
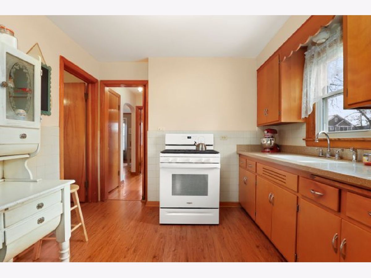
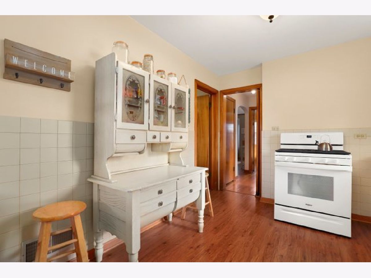
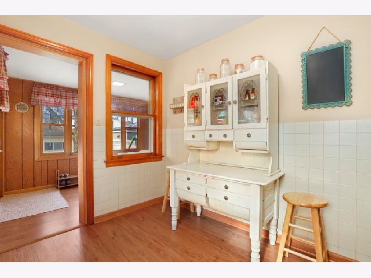
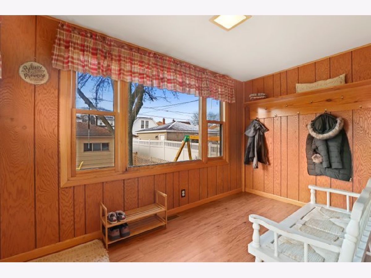
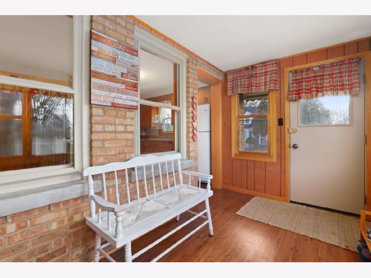
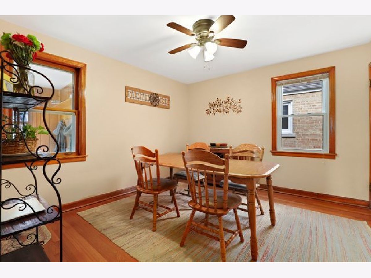
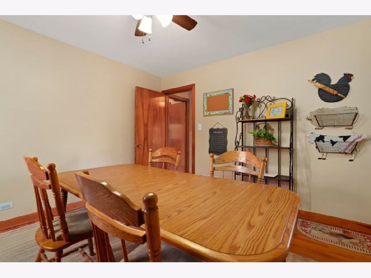
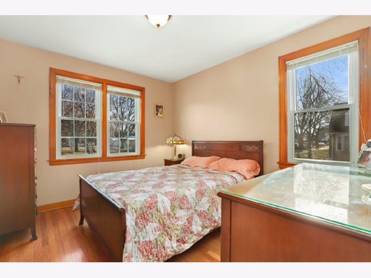
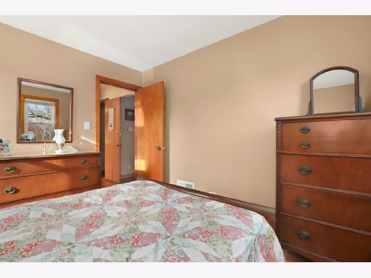
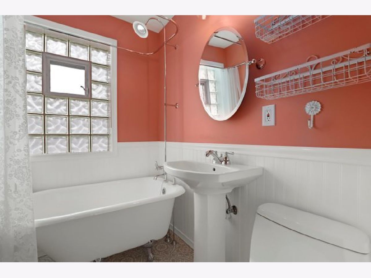
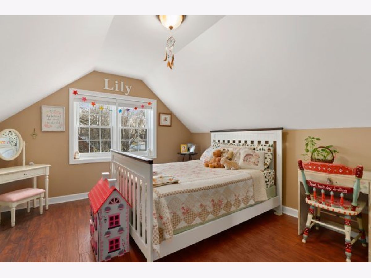
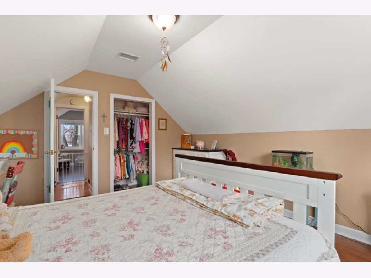
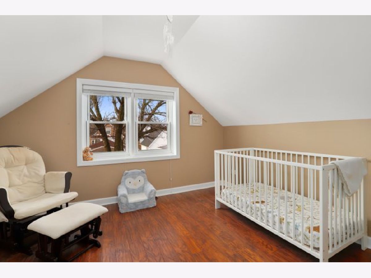
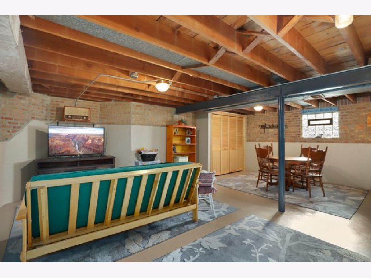
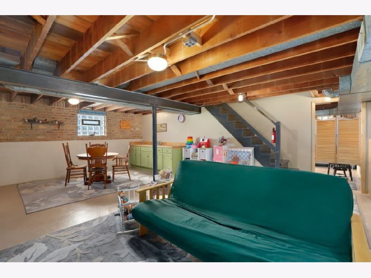
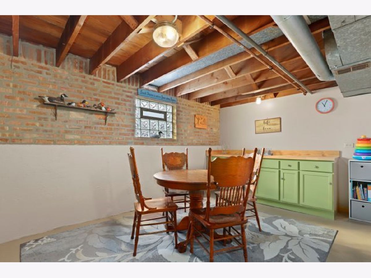
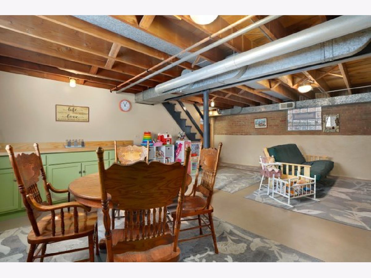
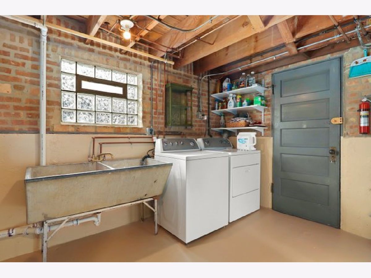
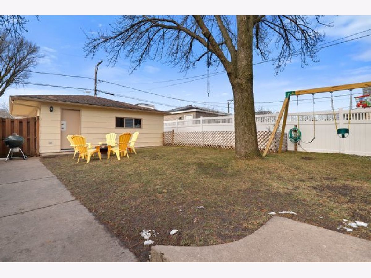
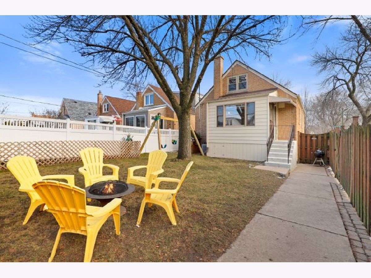
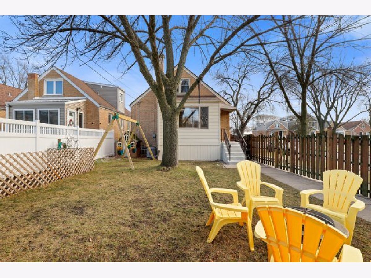
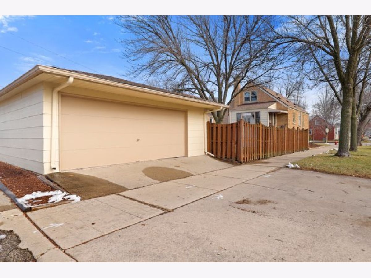
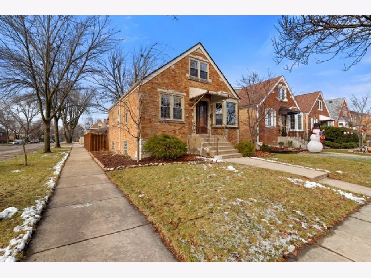
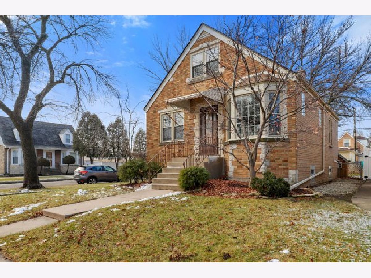
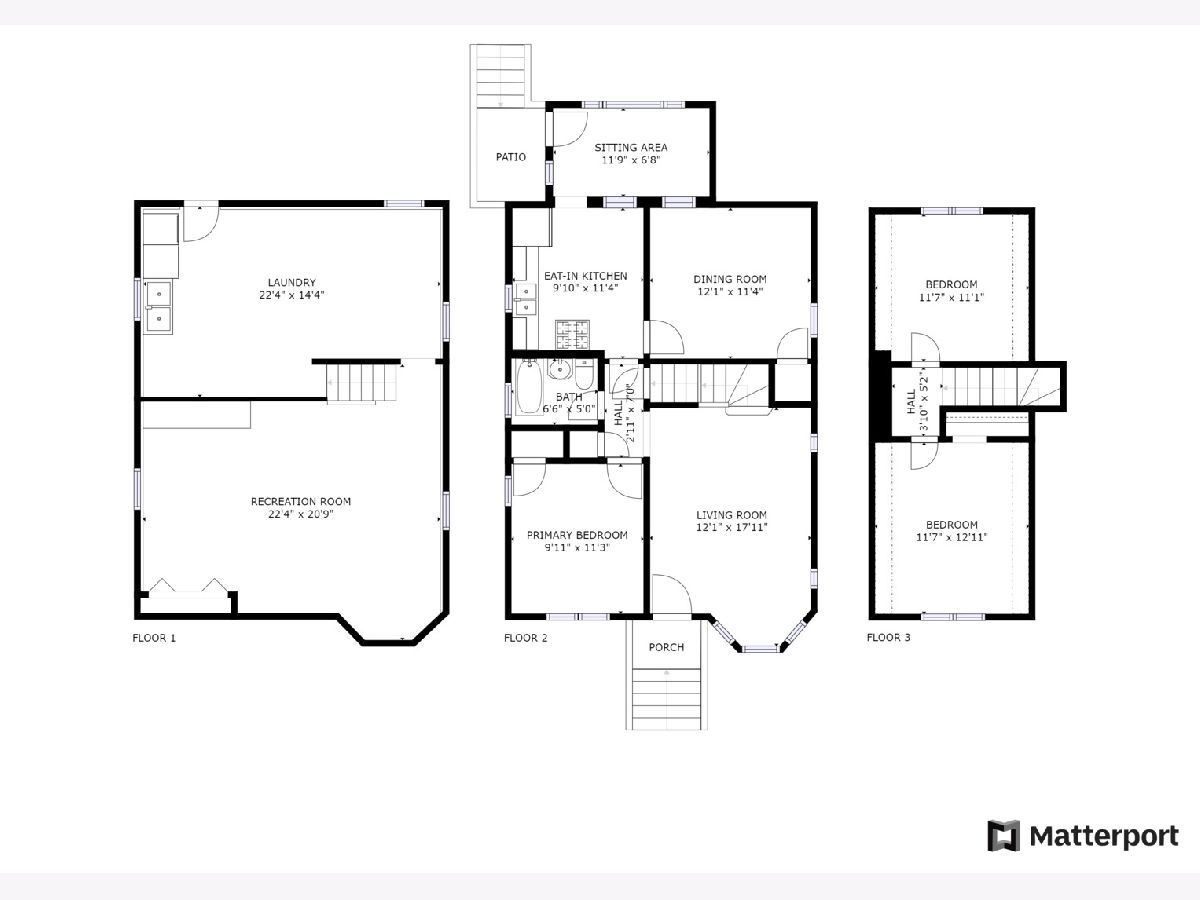
Room Specifics
Total Bedrooms: 3
Bedrooms Above Ground: 3
Bedrooms Below Ground: 0
Dimensions: —
Floor Type: —
Dimensions: —
Floor Type: —
Full Bathrooms: 1
Bathroom Amenities: Soaking Tub
Bathroom in Basement: 0
Rooms: —
Basement Description: —
Other Specifics
| 2 | |
| — | |
| — | |
| — | |
| — | |
| 123 X 33 | |
| Finished,Interior Stair | |
| — | |
| — | |
| — | |
| Not in DB | |
| — | |
| — | |
| — | |
| — |
Tax History
| Year | Property Taxes |
|---|---|
| 2011 | $3,204 |
| 2022 | $4,305 |
Contact Agent
Nearby Similar Homes
Nearby Sold Comparables
Contact Agent
Listing Provided By
Redfin Corporation

