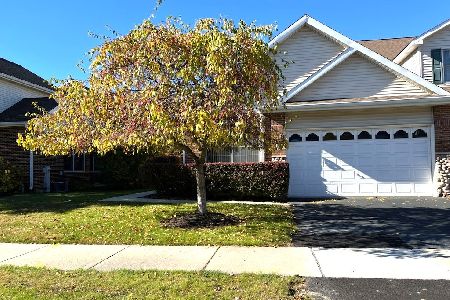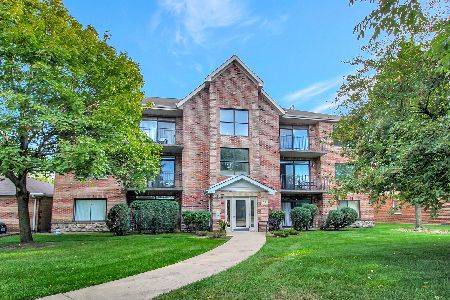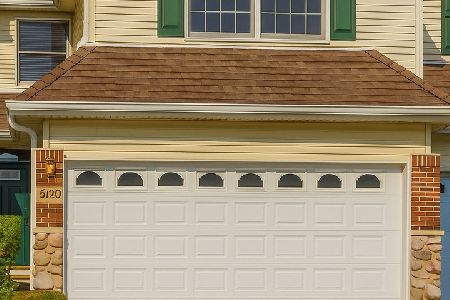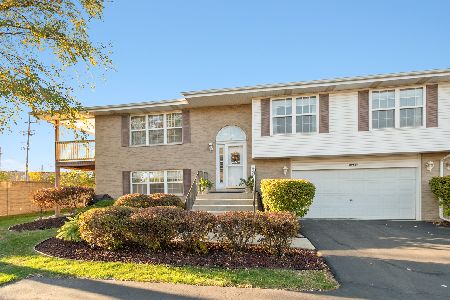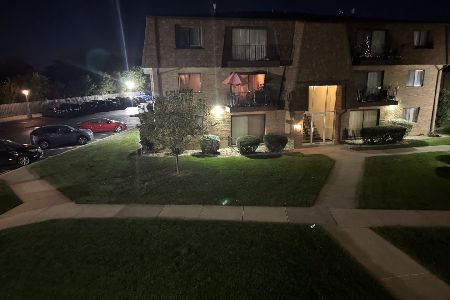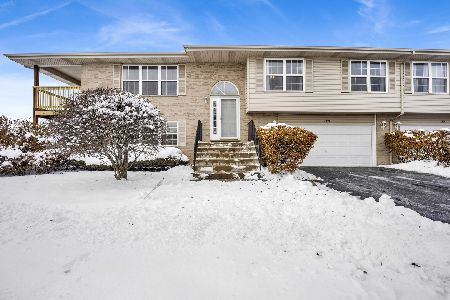5101 Deblin Lane, Oak Lawn, Illinois 60453
$132,000
|
Sold
|
|
| Status: | Closed |
| Sqft: | 1,400 |
| Cost/Sqft: | $100 |
| Beds: | 2 |
| Baths: | 2 |
| Year Built: | 1995 |
| Property Taxes: | $2,662 |
| Days On Market: | 2831 |
| Lot Size: | 0,00 |
Description
Immaculate & Chic Describes This Condo To A "T"! Step Into This Spacious Unit Which Features: Cathedral Ceilings / Open Floor Plan From Living Room & Dining Room / Beautiful Wood Laminate Flooring / Master Bedroom With Bathroom Suite / Large Eat-In Kitchen with New Dishwasher 2015 / In-Unit Laundry with New Washer 2016 / New AC 2015 / New Windows 2016 / New Ceiling Fans 2016 / NEST Thermostat / Balcony with Storage Closet / Detached 1 Car Garage with Additional Assigned Exterior Space & Visitor Parking / Low Taxes / Xfinity Cable Included in HOA / Close to I-294, Christ Hospital, Mariano's, & Cooper's Hawk! Come Take A Look For Yourself! You Will Not Regret It!
Property Specifics
| Condos/Townhomes | |
| 3 | |
| — | |
| 1995 | |
| None | |
| CONDO | |
| No | |
| — |
| Cook | |
| Acorn Glen | |
| 185 / Monthly | |
| Water,Parking,Insurance,TV/Cable,Exterior Maintenance,Lawn Care,Scavenger,Snow Removal | |
| Lake Michigan,Public | |
| Public Sewer | |
| 09916949 | |
| 24164230651078 |
Nearby Schools
| NAME: | DISTRICT: | DISTANCE: | |
|---|---|---|---|
|
Grade School
Hazelgreen Elementary School |
126 | — | |
|
Middle School
Prairie Junior High School |
126 | Not in DB | |
|
High School
H L Richards High School (campus |
218 | Not in DB | |
Property History
| DATE: | EVENT: | PRICE: | SOURCE: |
|---|---|---|---|
| 19 Mar, 2015 | Sold | $102,999 | MRED MLS |
| 17 Dec, 2014 | Under contract | $99,900 | MRED MLS |
| 1 Jun, 2014 | Listed for sale | $99,900 | MRED MLS |
| 23 May, 2018 | Sold | $132,000 | MRED MLS |
| 21 Apr, 2018 | Under contract | $140,000 | MRED MLS |
| 15 Apr, 2018 | Listed for sale | $140,000 | MRED MLS |
Room Specifics
Total Bedrooms: 2
Bedrooms Above Ground: 2
Bedrooms Below Ground: 0
Dimensions: —
Floor Type: Carpet
Full Bathrooms: 2
Bathroom Amenities: —
Bathroom in Basement: 0
Rooms: No additional rooms
Basement Description: None
Other Specifics
| 1 | |
| Concrete Perimeter | |
| Asphalt | |
| Balcony, Storms/Screens, Cable Access | |
| Common Grounds | |
| COMMON | |
| — | |
| Full | |
| Vaulted/Cathedral Ceilings, Wood Laminate Floors, Laundry Hook-Up in Unit | |
| Range, Microwave, Dishwasher, Refrigerator, Washer, Dryer, Disposal, Range Hood | |
| Not in DB | |
| — | |
| — | |
| — | |
| — |
Tax History
| Year | Property Taxes |
|---|---|
| 2015 | $3,514 |
| 2018 | $2,662 |
Contact Agent
Nearby Similar Homes
Nearby Sold Comparables
Contact Agent
Listing Provided By
RE/MAX 10 in the Park

