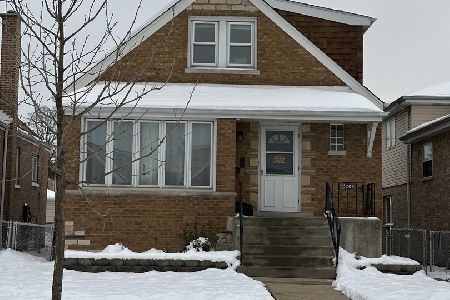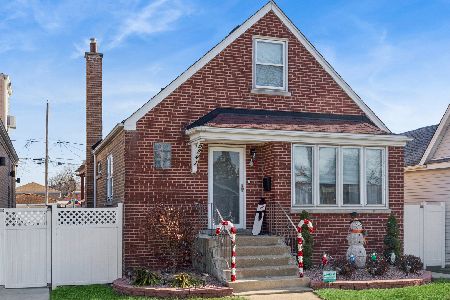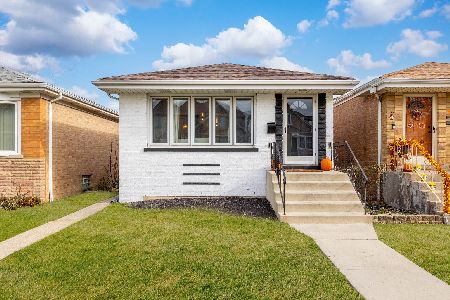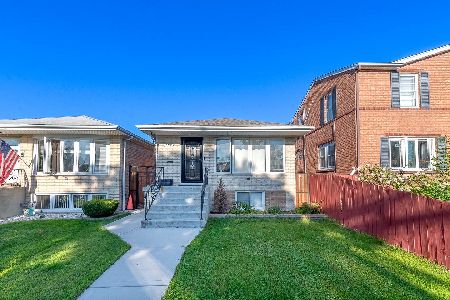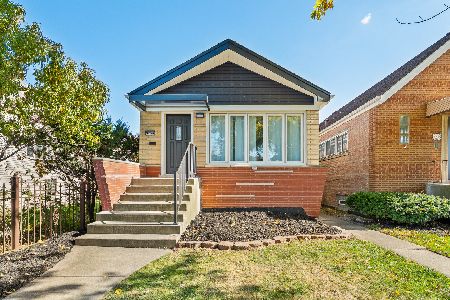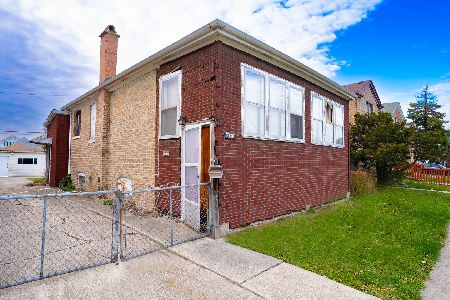5101 Meade Avenue, Garfield Ridge, Chicago, Illinois 60638
$374,900
|
Sold
|
|
| Status: | Closed |
| Sqft: | 2,500 |
| Cost/Sqft: | $150 |
| Beds: | 3 |
| Baths: | 2 |
| Year Built: | 2000 |
| Property Taxes: | $6,252 |
| Days On Market: | 1593 |
| Lot Size: | 0,10 |
Description
MOTIVATED SELLERS!!!! Come see this BEAUTIFUL open concept all brick Quad Level home with basement in the desirable Garfield Ridge neighborhood!! There is plenty of space to entertain in this home with a large family room that includes a built in bar area and a fireplace to cozy up to. The kitchen includes granite countertops and a breakfast bar that opens up to the dining room. Hardwood floors throughout the main level and all bedrooms along with hardwood under carpet on stairs. All bedrooms include large closets with a big walk-in closet in the master bedroom and plenty more storage/coat closets. The home has new sound proof windows and doors(2017), new house roof(2015) and new vinyl privacy fence(2019). Enjoy your time outside relaxing in the above ground pool, hanging out on the paver brick patio or open up the party door to the 2.5 car garage for extra space during your large gatherings. This home includes a basement with a laundry area and brand new washer and dryer that are included. This one will not last!! So make your appointment today and you will not be disappointed.
Property Specifics
| Single Family | |
| — | |
| Quad Level | |
| 2000 | |
| Partial | |
| — | |
| No | |
| 0.1 |
| Cook | |
| — | |
| 0 / Not Applicable | |
| None | |
| Lake Michigan | |
| Public Sewer | |
| 11214292 | |
| 19083060360000 |
Property History
| DATE: | EVENT: | PRICE: | SOURCE: |
|---|---|---|---|
| 23 Feb, 2016 | Sold | $297,000 | MRED MLS |
| 17 Jan, 2016 | Under contract | $306,000 | MRED MLS |
| — | Last price change | $314,900 | MRED MLS |
| 25 Sep, 2015 | Listed for sale | $329,777 | MRED MLS |
| 27 Dec, 2021 | Sold | $374,900 | MRED MLS |
| 9 Nov, 2021 | Under contract | $374,900 | MRED MLS |
| — | Last price change | $389,800 | MRED MLS |
| 9 Sep, 2021 | Listed for sale | $389,800 | MRED MLS |
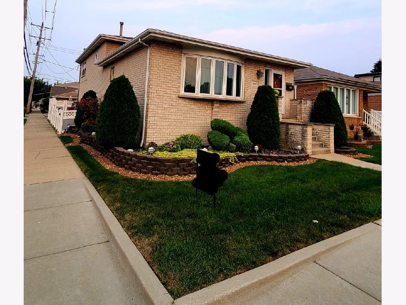
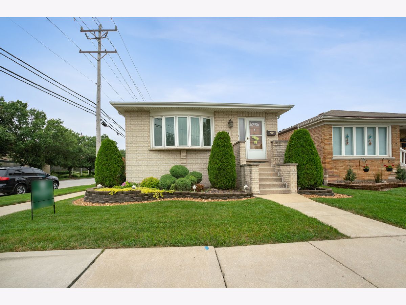
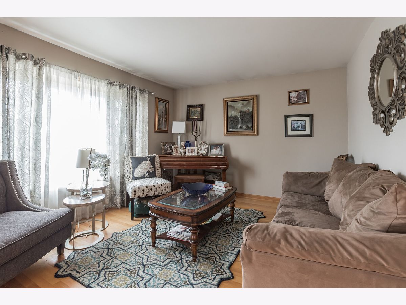
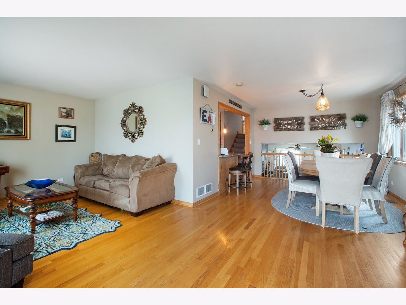
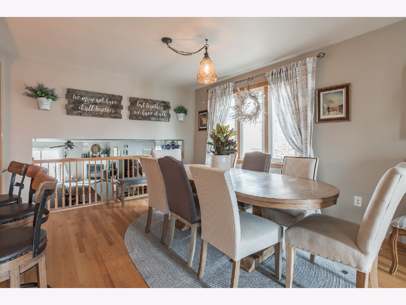
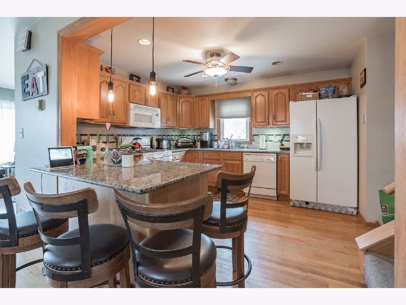
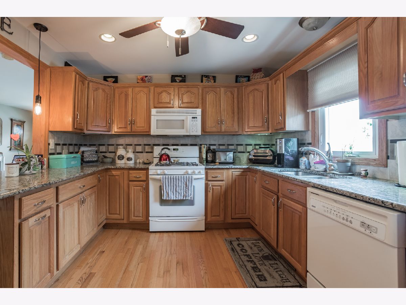
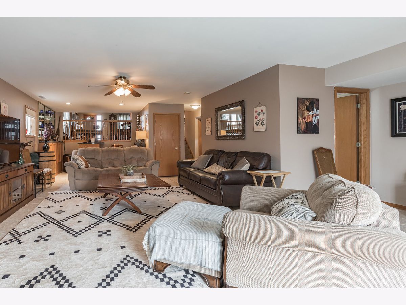
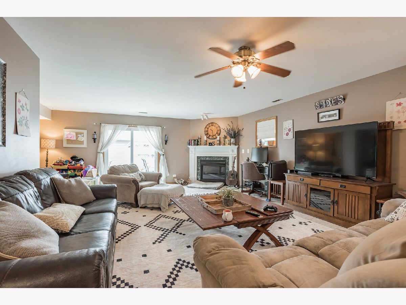
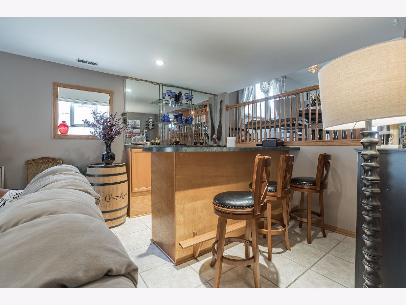
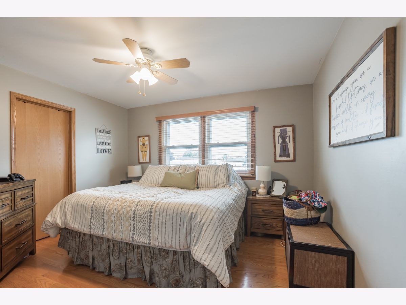
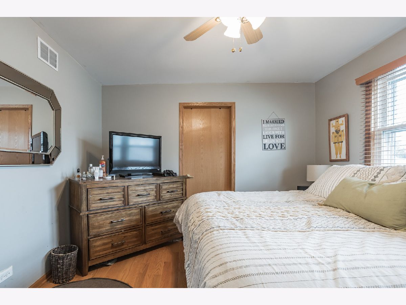
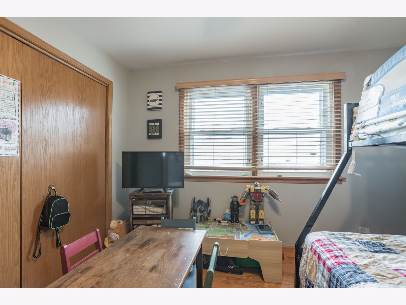
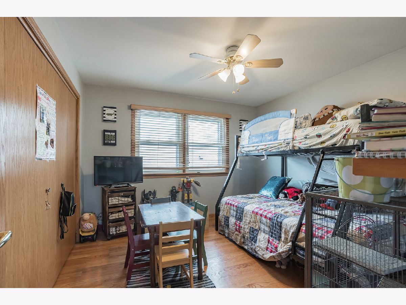
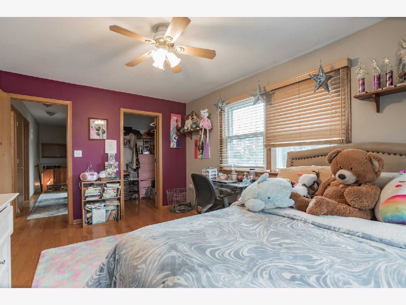
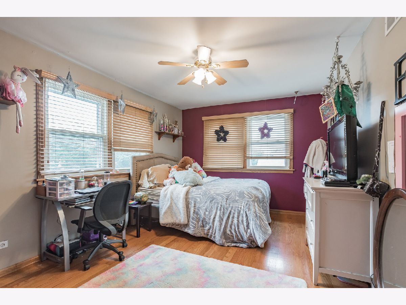
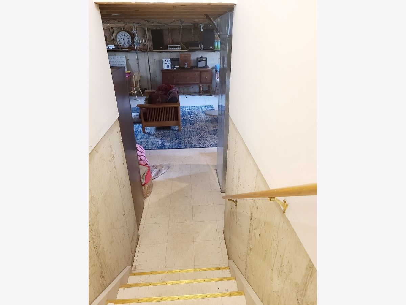
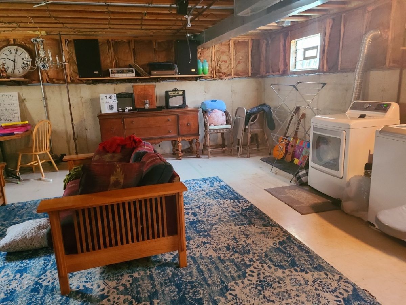
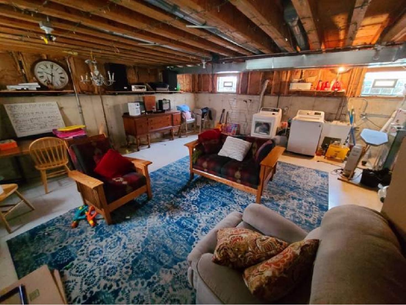
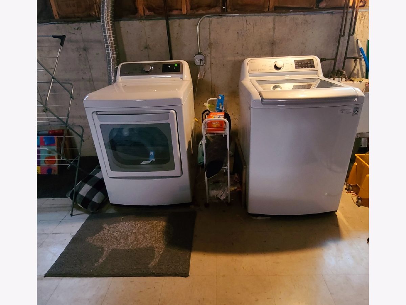
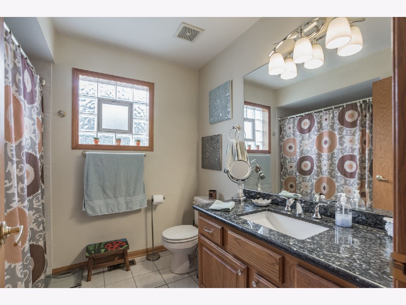
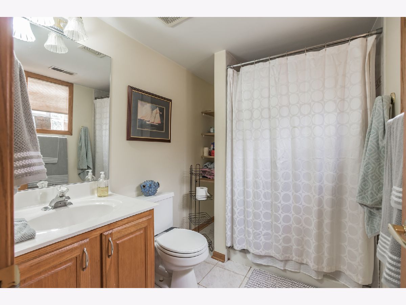
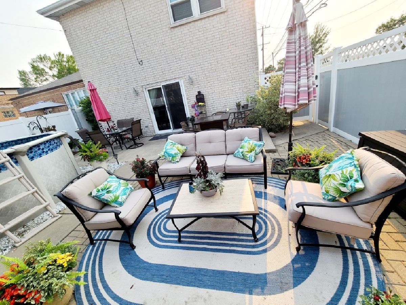
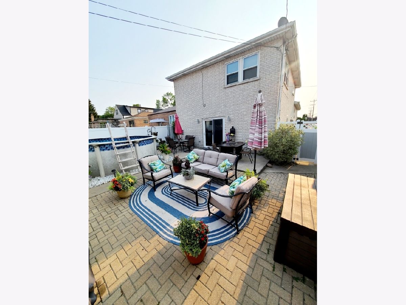
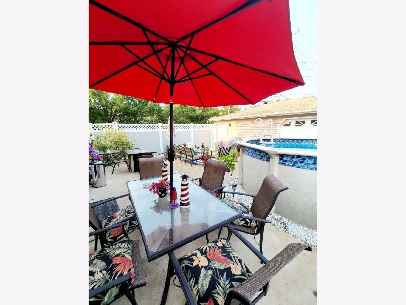
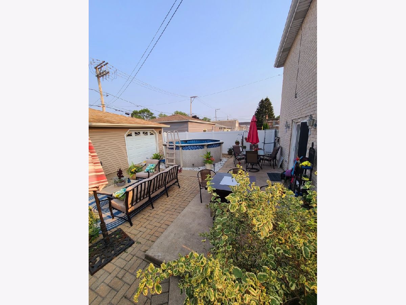
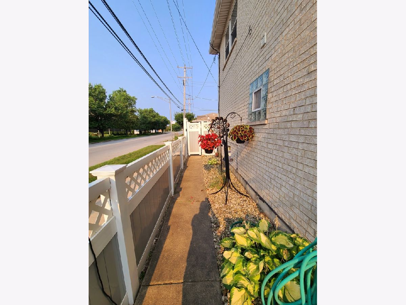
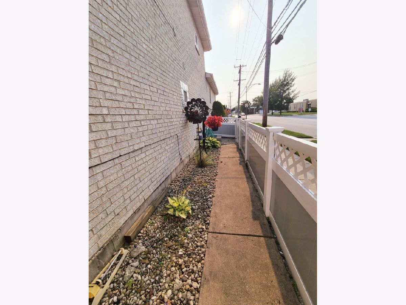
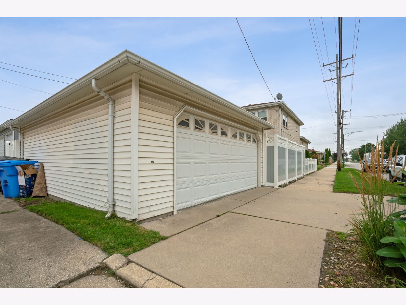
Room Specifics
Total Bedrooms: 3
Bedrooms Above Ground: 3
Bedrooms Below Ground: 0
Dimensions: —
Floor Type: Hardwood
Dimensions: —
Floor Type: Hardwood
Full Bathrooms: 2
Bathroom Amenities: —
Bathroom in Basement: 0
Rooms: No additional rooms
Basement Description: Unfinished
Other Specifics
| 2.5 | |
| Concrete Perimeter | |
| — | |
| Patio, Dog Run, Brick Paver Patio, Above Ground Pool | |
| — | |
| 32 X 133 | |
| — | |
| None | |
| — | |
| Range, Microwave, Dishwasher, Refrigerator, Washer, Dryer | |
| Not in DB | |
| — | |
| — | |
| — | |
| — |
Tax History
| Year | Property Taxes |
|---|---|
| 2016 | $4,800 |
| 2021 | $6,252 |
Contact Agent
Nearby Similar Homes
Nearby Sold Comparables
Contact Agent
Listing Provided By
Stapleton Brothers Realty

