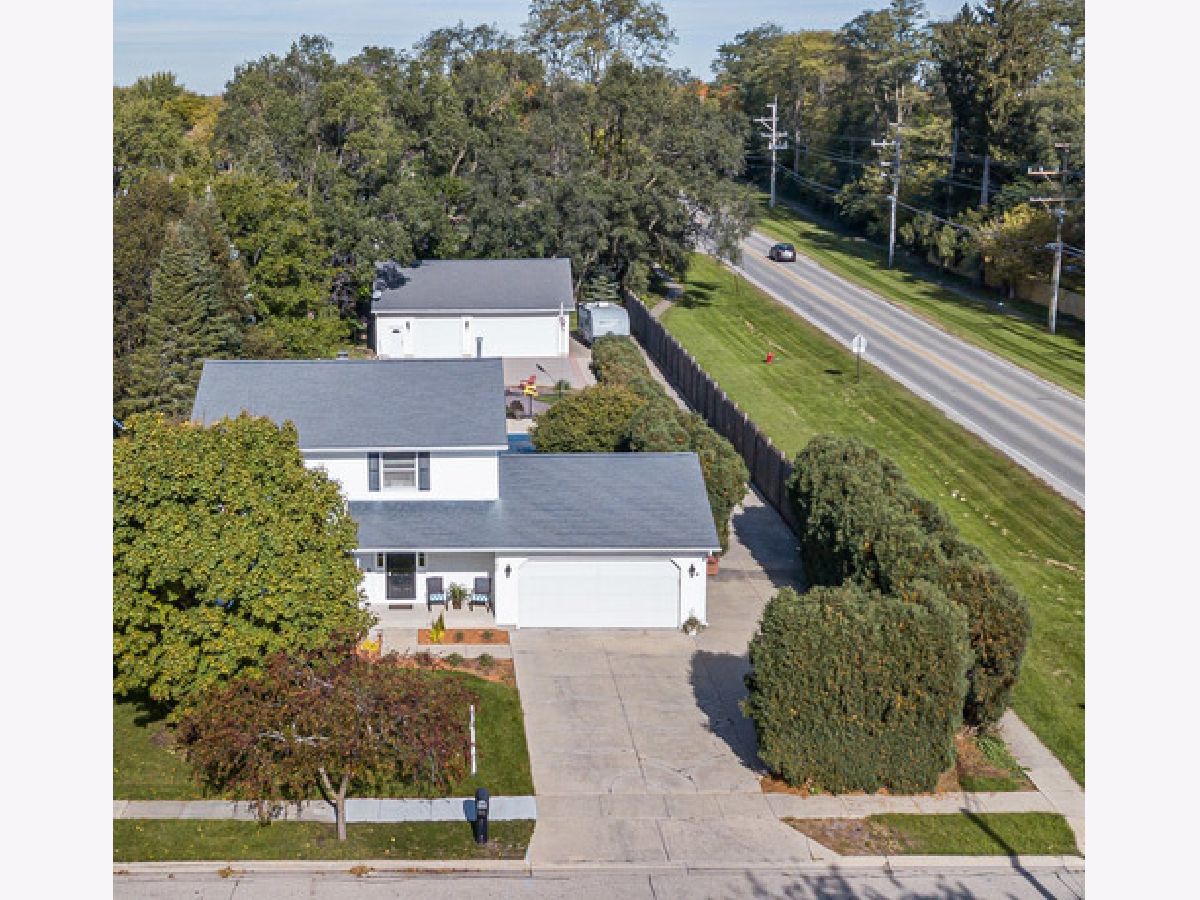5102 Malibu Court, Mchenry, Illinois 60050
$375,000
|
Sold
|
|
| Status: | Closed |
| Sqft: | 2,860 |
| Cost/Sqft: | $131 |
| Beds: | 3 |
| Baths: | 3 |
| Year Built: | 1996 |
| Property Taxes: | $7,369 |
| Days On Market: | 1540 |
| Lot Size: | 0,59 |
Description
Resort style living on half an acre within the city of McHenry! Stunning patio and in-ground pool for your enjoyment! Cozy fire pit to relax and enjoy autumn evenings. Seller is including the sound system for the pool area, automated pool cleaner, pool equipment and the "gazebo". Two garages: one attached and a bonus heated detached multi-car garage/outbuilding with heated floors and tall doors, great for the car enthusiast or hobbyist! Expanded driveway leading to the detached garage provides plenty of parking for guests, boats or motor homes. This charming two-story open floor plan home features a new kitchen, lighting, flooring, and large family room with soaring ceilings and floor to ceiling fireplace overlooking your backyard. Three bedrooms upstairs and one in the full finished basement offering flexible space for hobbies, entertaining, storage etc! New Rheem furnace and A/C. Newly remodeled first floor bathroom. Great room is wired for surround sound. Updated electrical. Private setting yet close to all amenities including shopping, restaurants, schools.
Property Specifics
| Single Family | |
| — | |
| Traditional | |
| 1996 | |
| Full | |
| — | |
| No | |
| 0.59 |
| Mc Henry | |
| — | |
| 0 / Not Applicable | |
| None | |
| Public | |
| Public Sewer | |
| 11258704 | |
| 1403101002 |
Property History
| DATE: | EVENT: | PRICE: | SOURCE: |
|---|---|---|---|
| 27 Oct, 2020 | Sold | $293,550 | MRED MLS |
| 17 Sep, 2020 | Under contract | $285,000 | MRED MLS |
| 5 Sep, 2020 | Listed for sale | $285,000 | MRED MLS |
| 31 Dec, 2021 | Sold | $375,000 | MRED MLS |
| 31 Oct, 2021 | Under contract | $375,000 | MRED MLS |
| 29 Oct, 2021 | Listed for sale | $375,000 | MRED MLS |

Room Specifics
Total Bedrooms: 4
Bedrooms Above Ground: 3
Bedrooms Below Ground: 1
Dimensions: —
Floor Type: Carpet
Dimensions: —
Floor Type: Carpet
Dimensions: —
Floor Type: Carpet
Full Bathrooms: 3
Bathroom Amenities: —
Bathroom in Basement: 0
Rooms: Bonus Room
Basement Description: Finished
Other Specifics
| 10 | |
| Concrete Perimeter | |
| Concrete | |
| Patio, In Ground Pool, Fire Pit | |
| Fenced Yard | |
| 80X237X96X292 | |
| — | |
| Full | |
| Vaulted/Cathedral Ceilings, First Floor Laundry, Granite Counters | |
| Range, Microwave, Dishwasher, Refrigerator, Washer, Dryer, Disposal | |
| Not in DB | |
| Park, Curbs, Sidewalks, Street Lights, Street Paved | |
| — | |
| — | |
| Gas Starter |
Tax History
| Year | Property Taxes |
|---|---|
| 2020 | $7,182 |
| 2021 | $7,369 |
Contact Agent
Nearby Similar Homes
Nearby Sold Comparables
Contact Agent
Listing Provided By
Premier Living Properties











