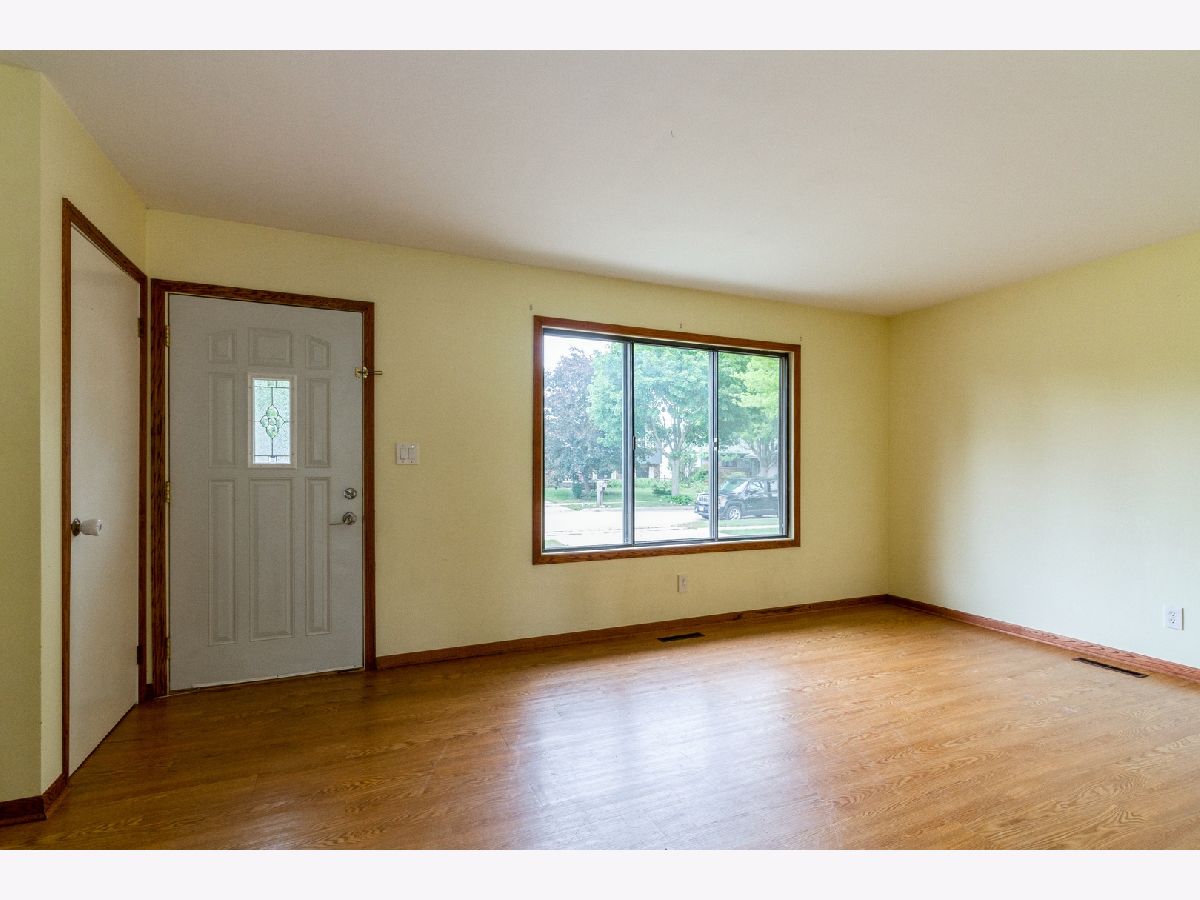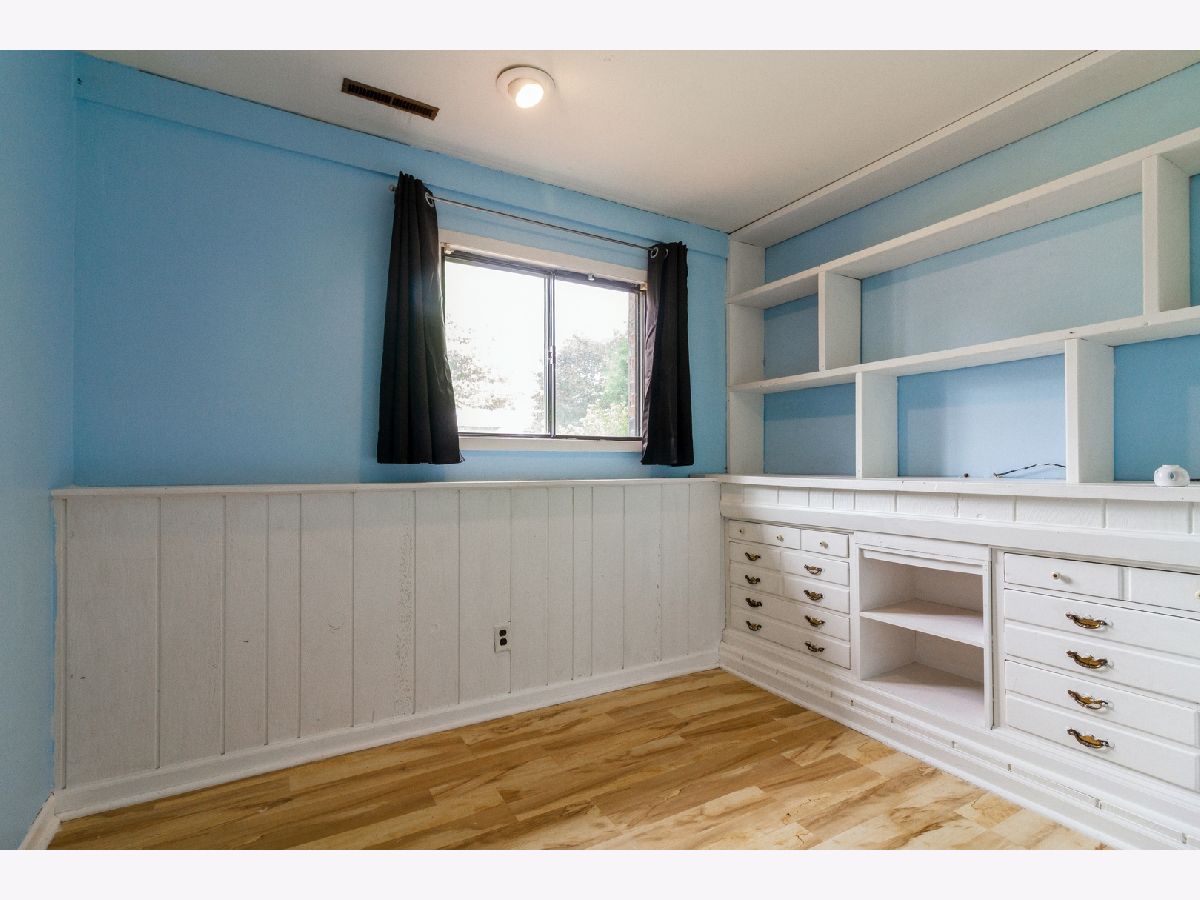5103 Cambridge Drive, Mchenry, Illinois 60050
$200,000
|
Sold
|
|
| Status: | Closed |
| Sqft: | 1,500 |
| Cost/Sqft: | $140 |
| Beds: | 3 |
| Baths: | 2 |
| Year Built: | 1978 |
| Property Taxes: | $5,995 |
| Days On Market: | 1668 |
| Lot Size: | 0,25 |
Description
Just down the street from the neighborhood park, FENCED YARD, OVERSIZED 2 car garage, and a huge primary suite with a walk-in closet AND A DEN! Located in a desirable neighborhood in McHenry, this wonderful 3 bed/2 bath home has the space for a large family. Enjoy walking into a large living room with an open concept dining room/kitchen combo perfect for entertaining your guests, Kitchen was remodeled just a few years ago to make it more open with additional cabinets added for all your cooking needs, walk-out slider to fenced yard with additional access from the garage! a garden as already been started for you with raspberries, rhubarb and grape plants. the basement has been started to create a workshop or additional family room just awaiting someone to finish the final touches!
Property Specifics
| Single Family | |
| — | |
| — | |
| 1978 | |
| Full | |
| — | |
| No | |
| 0.25 |
| Mc Henry | |
| Boone Creek | |
| — / Not Applicable | |
| None | |
| Public | |
| — | |
| 11116789 | |
| 0933480005 |
Nearby Schools
| NAME: | DISTRICT: | DISTANCE: | |
|---|---|---|---|
|
Grade School
Riverwood Elementary School |
15 | — | |
|
Middle School
Mchenry Middle School |
15 | Not in DB | |
Property History
| DATE: | EVENT: | PRICE: | SOURCE: |
|---|---|---|---|
| 15 Jun, 2012 | Sold | $110,000 | MRED MLS |
| 4 May, 2012 | Under contract | $130,000 | MRED MLS |
| — | Last price change | $134,000 | MRED MLS |
| 9 Jan, 2012 | Listed for sale | $134,000 | MRED MLS |
| 29 Sep, 2021 | Sold | $200,000 | MRED MLS |
| 26 Aug, 2021 | Under contract | $210,000 | MRED MLS |
| — | Last price change | $220,000 | MRED MLS |
| 23 Jun, 2021 | Listed for sale | $225,000 | MRED MLS |















Room Specifics
Total Bedrooms: 3
Bedrooms Above Ground: 3
Bedrooms Below Ground: 0
Dimensions: —
Floor Type: Other
Dimensions: —
Floor Type: Wood Laminate
Full Bathrooms: 2
Bathroom Amenities: Double Sink,Full Body Spray Shower,Double Shower
Bathroom in Basement: 0
Rooms: Other Room
Basement Description: Partially Finished
Other Specifics
| 2 | |
| Concrete Perimeter | |
| Concrete | |
| Patio | |
| — | |
| 80X120 | |
| — | |
| Full | |
| Wood Laminate Floors | |
| — | |
| Not in DB | |
| Park, Curbs, Sidewalks | |
| — | |
| — | |
| — |
Tax History
| Year | Property Taxes |
|---|---|
| 2012 | $4,142 |
| 2021 | $5,995 |
Contact Agent
Nearby Similar Homes
Nearby Sold Comparables
Contact Agent
Listing Provided By
Berkshire Hathaway HomeServices Starck Real Estate








