5103 Christa Drive, Naperville, Illinois 60564
$748,500
|
Sold
|
|
| Status: | Closed |
| Sqft: | 3,346 |
| Cost/Sqft: | $209 |
| Beds: | 5 |
| Baths: | 4 |
| Year Built: | 2014 |
| Property Taxes: | $13,706 |
| Days On Market: | 1458 |
| Lot Size: | 0,30 |
Description
**MULTIPLE OFFERS RECEIVED**PLEASE SUBMIT HIGHEST AND BEST OFFERS BY 8 PM SUNDAY MARCH 6**Welcome home to 5103 Christa Court, a seven-year-old home in the esteemed Ashwood Creek subdivision feeding into the highly desired Neuqua Valley high school. This home features gleaming hardwood flooring thru-out the 1st floor, a soaring two-story Great Room with a distinctive stone fireplace, and a private 1st-floor bedroom that can be used as a second office! The gourmet kitchen boasts an oversized center island/breakfast bar, distinctive granite counters, stainless steel appliances, a walk-in pantry & a sunny dinette area. Adjacent is a THIRD office: a perfect school homework area or family planning station. 5th Bedroom on 1st floor, can be used as Office space or as a Guest Bedroom. The inviting formal dining room & living room complete the first floor. The fully finished basement features 9' ceilings and a spacious recreation room with a granite wet bar, game area, full bath, exercise room, and plenty of storage. The ideal master suite boasts a luxury bath with a soaking tub & separate shower, dual sinks & large WIC. Three more large bedrooms and hall bath make this home the perfect size. The expanded paver patio & deep fenced-in backyard with pergola offer complete privacy, and serene views. Security system, lawn sprinkler system & outdoor accent lighting. Includes membership to Ashwood's private pool & racquet club.
Property Specifics
| Single Family | |
| — | |
| — | |
| 2014 | |
| — | |
| — | |
| No | |
| 0.3 |
| Will | |
| Ashwood Creek | |
| 1460 / Annual | |
| — | |
| — | |
| — | |
| 11315343 | |
| 0701202020300000 |
Nearby Schools
| NAME: | DISTRICT: | DISTANCE: | |
|---|---|---|---|
|
Grade School
Peterson Elementary School |
204 | — | |
|
Middle School
Crone Middle School |
204 | Not in DB | |
|
High School
Neuqua Valley High School |
204 | Not in DB | |
Property History
| DATE: | EVENT: | PRICE: | SOURCE: |
|---|---|---|---|
| 20 Apr, 2022 | Sold | $748,500 | MRED MLS |
| 7 Mar, 2022 | Under contract | $699,000 | MRED MLS |
| 2 Mar, 2022 | Listed for sale | $699,000 | MRED MLS |
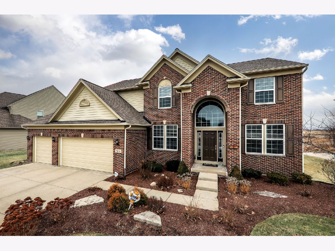
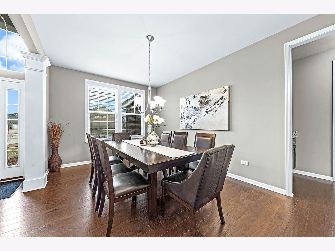
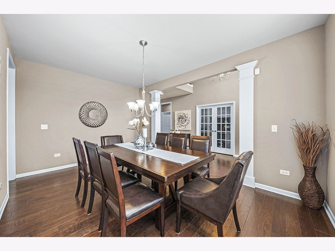
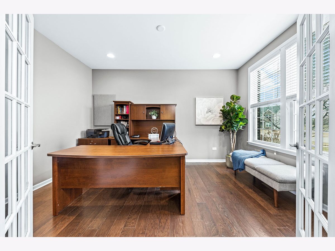
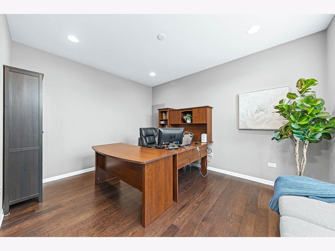
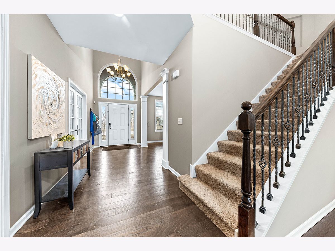
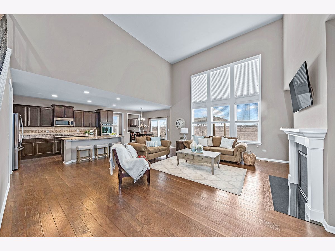
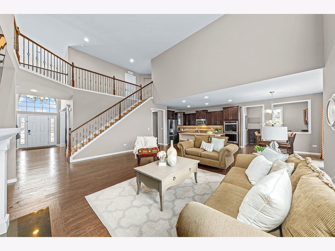
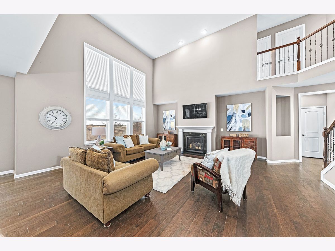
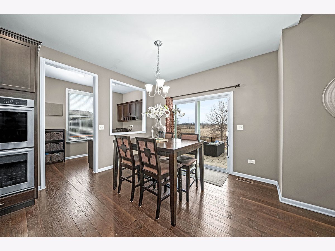
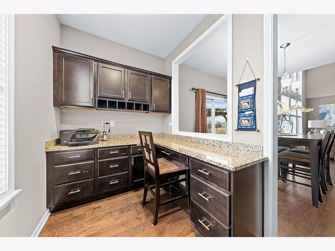
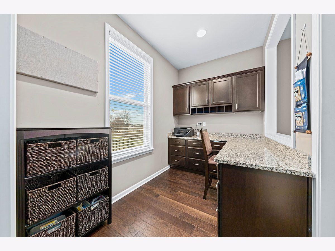
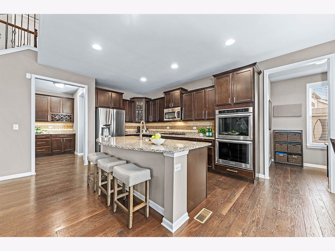
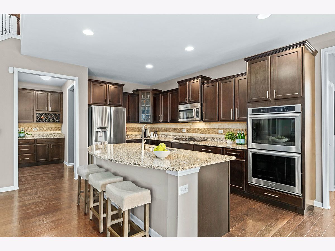
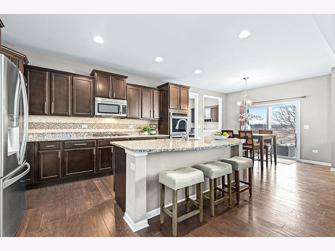
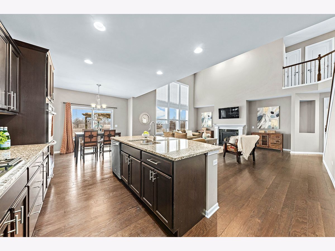
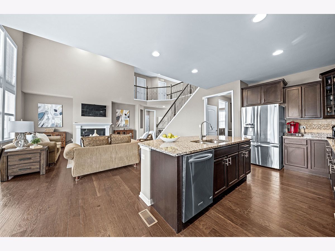
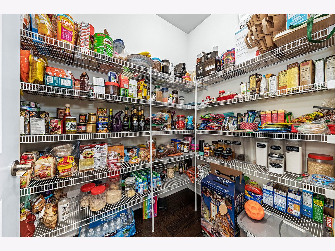
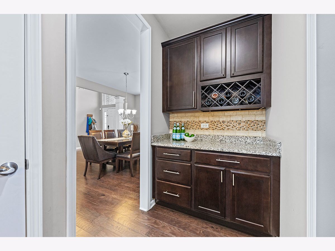
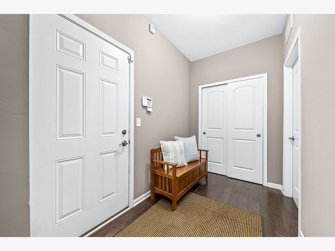
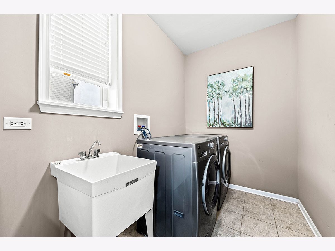
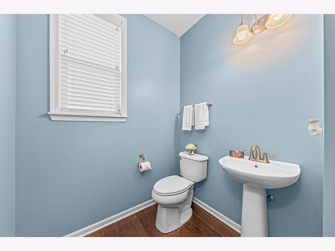
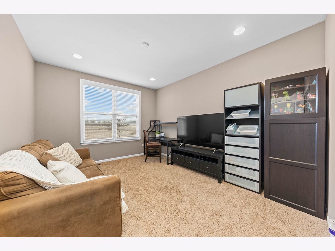
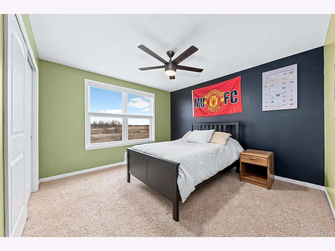
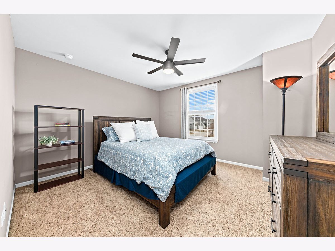
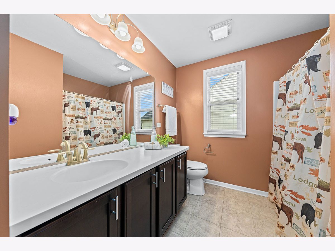
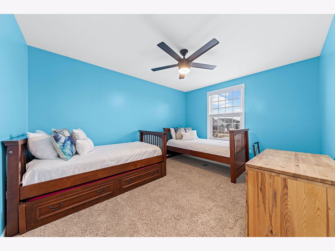
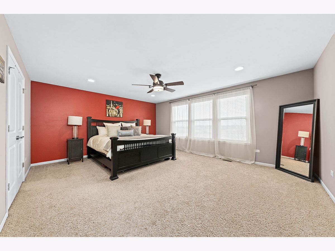
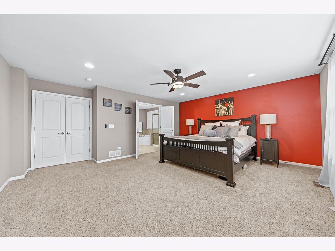
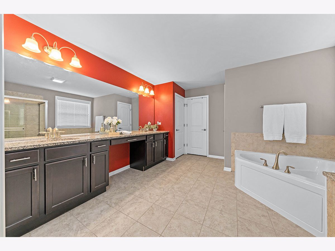
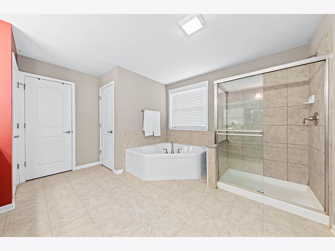
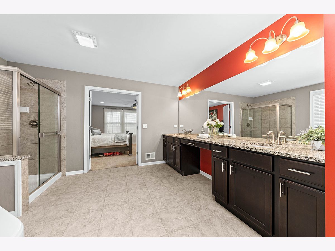
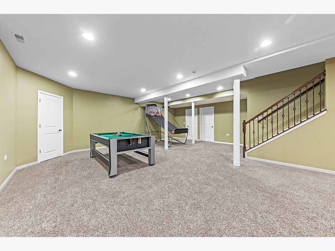
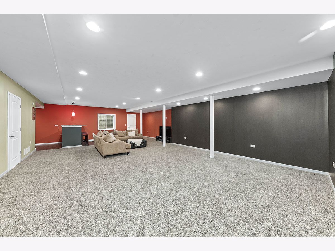
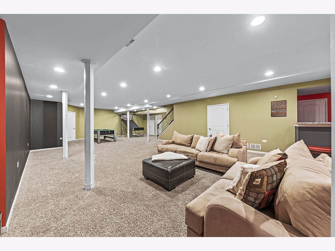
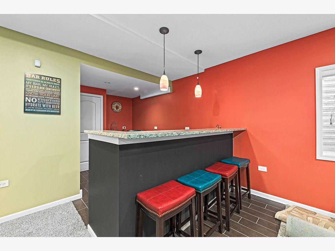
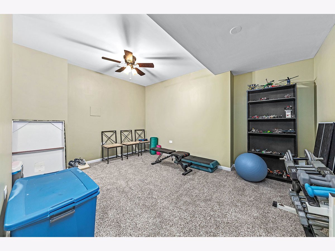
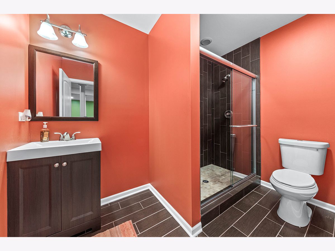
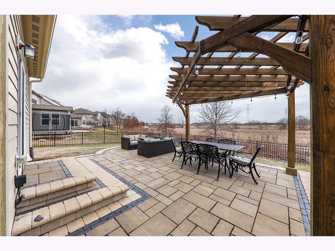
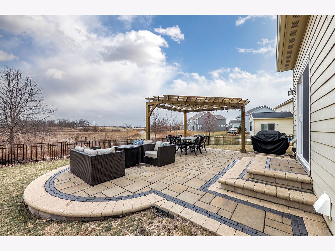
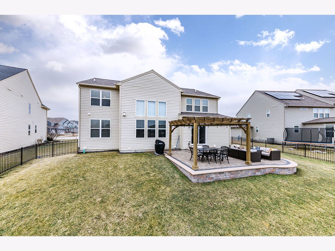
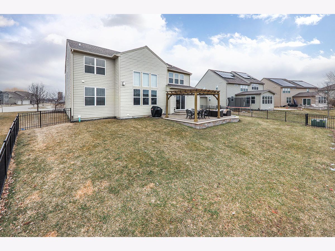
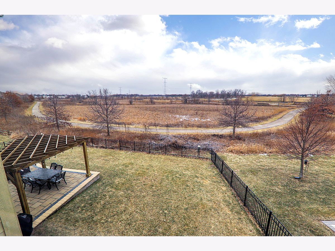
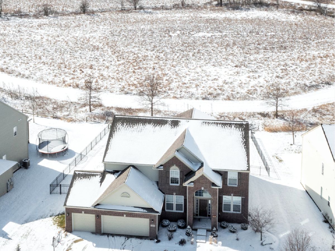
Room Specifics
Total Bedrooms: 5
Bedrooms Above Ground: 5
Bedrooms Below Ground: 0
Dimensions: —
Floor Type: —
Dimensions: —
Floor Type: —
Dimensions: —
Floor Type: —
Dimensions: —
Floor Type: —
Full Bathrooms: 4
Bathroom Amenities: Separate Shower,Double Sink,Soaking Tub
Bathroom in Basement: 1
Rooms: —
Basement Description: Finished,Rec/Family Area
Other Specifics
| 3 | |
| — | |
| Concrete | |
| — | |
| — | |
| 11668 | |
| — | |
| — | |
| — | |
| — | |
| Not in DB | |
| — | |
| — | |
| — | |
| — |
Tax History
| Year | Property Taxes |
|---|---|
| 2022 | $13,706 |
Contact Agent
Nearby Similar Homes
Nearby Sold Comparables
Contact Agent
Listing Provided By
john greene, Realtor









