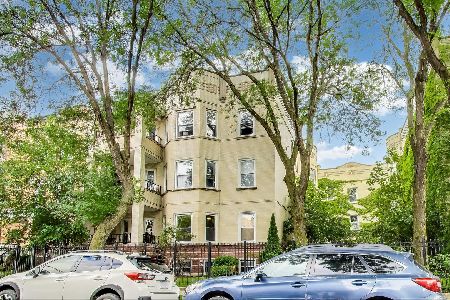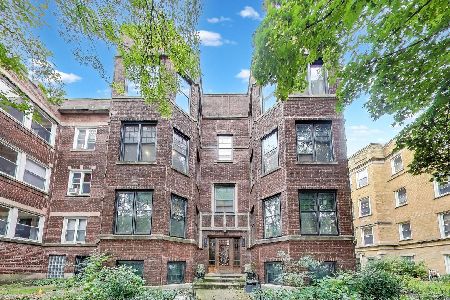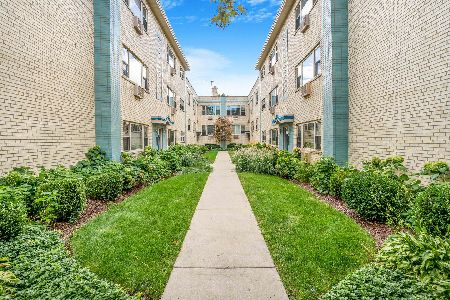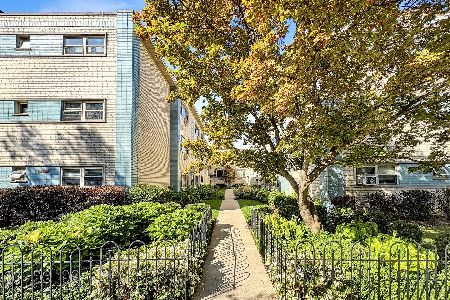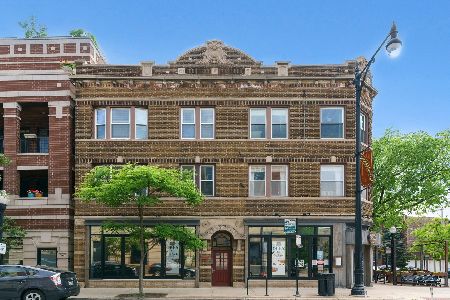5103 Clark Street, Uptown, Chicago, Illinois 60640
$310,000
|
Sold
|
|
| Status: | Closed |
| Sqft: | 0 |
| Cost/Sqft: | — |
| Beds: | 3 |
| Baths: | 1 |
| Year Built: | — |
| Property Taxes: | $4,338 |
| Days On Market: | 1637 |
| Lot Size: | 0,00 |
Description
Spacious top-floor home located in prime Andersonville location! Kitchen with desirable open layout boasts new dishwasher and SS appliances. Three large bedrooms, each with plenty of closet space, make for convenient living. Newly renovated bath with chic tile work and beautiful finishes. Unit features brand new in-unit W/D, hardwood floors through out, central HVAC with newly installed humidifier system, shared deck space perfect for grilling, and good vibes throughout. Owner currently renting parking nearby. Walk to everything Andersonville has to offer from this five-star location.
Property Specifics
| Condos/Townhomes | |
| 3 | |
| — | |
| — | |
| None | |
| — | |
| No | |
| — |
| Cook | |
| — | |
| 307 / Monthly | |
| Water,Insurance,Exterior Maintenance,Scavenger,Snow Removal | |
| Lake Michigan | |
| Public Sewer | |
| 11075388 | |
| 14083040581005 |
Nearby Schools
| NAME: | DISTRICT: | DISTANCE: | |
|---|---|---|---|
|
Grade School
Mccutcheon Elementary School |
299 | — | |
|
Middle School
Mccutcheon Elementary School |
299 | Not in DB | |
|
High School
Senn Achievement Academy High Sc |
299 | Not in DB | |
Property History
| DATE: | EVENT: | PRICE: | SOURCE: |
|---|---|---|---|
| 19 Apr, 2013 | Sold | $175,000 | MRED MLS |
| 19 Feb, 2013 | Under contract | $154,900 | MRED MLS |
| — | Last price change | $164,900 | MRED MLS |
| 31 Oct, 2012 | Listed for sale | $189,900 | MRED MLS |
| 9 Dec, 2016 | Sold | $258,000 | MRED MLS |
| 18 Oct, 2016 | Under contract | $265,000 | MRED MLS |
| 10 Oct, 2016 | Listed for sale | $265,000 | MRED MLS |
| 11 Sep, 2020 | Sold | $286,000 | MRED MLS |
| 30 Jul, 2020 | Under contract | $289,000 | MRED MLS |
| 28 Jul, 2020 | Listed for sale | $289,000 | MRED MLS |
| 25 Jun, 2021 | Sold | $310,000 | MRED MLS |
| 15 May, 2021 | Under contract | $299,000 | MRED MLS |
| 11 May, 2021 | Listed for sale | $299,000 | MRED MLS |
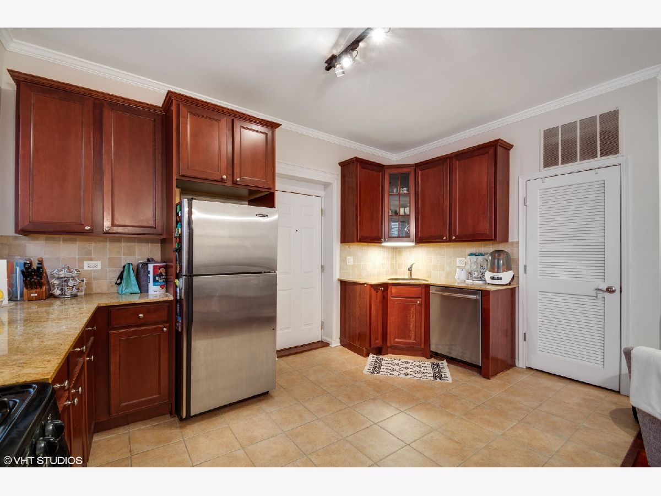
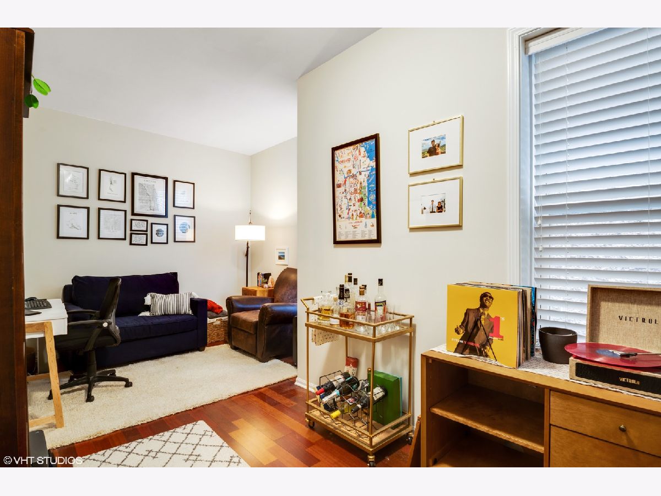
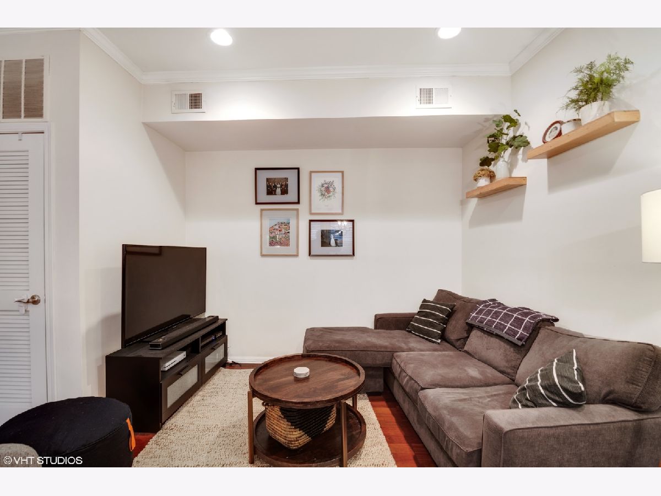
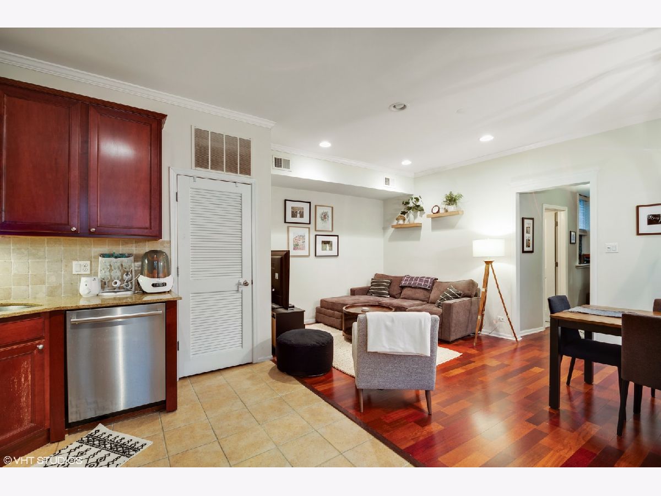
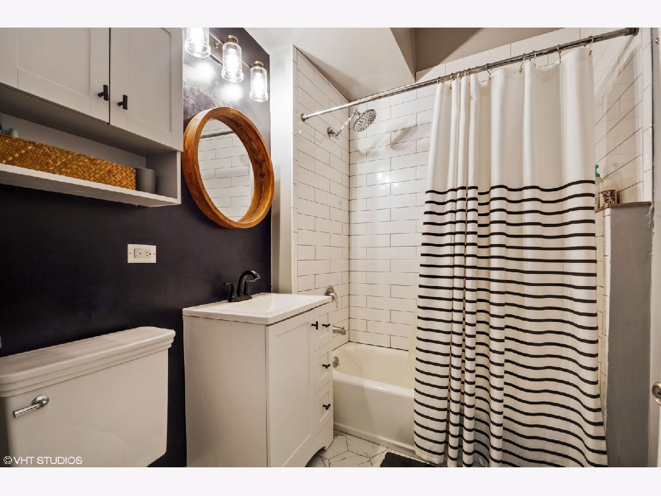
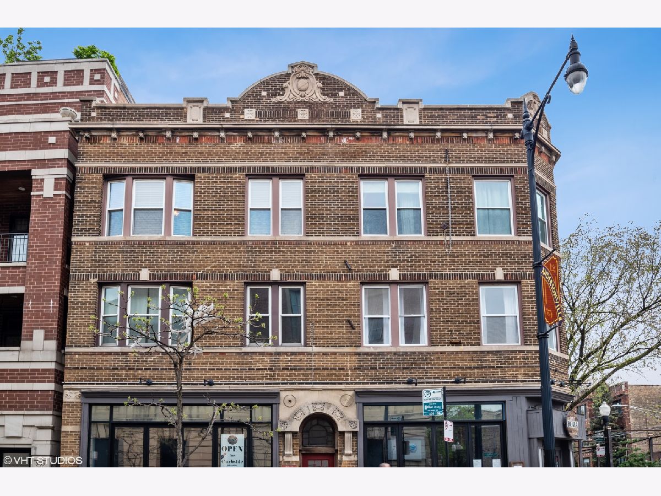
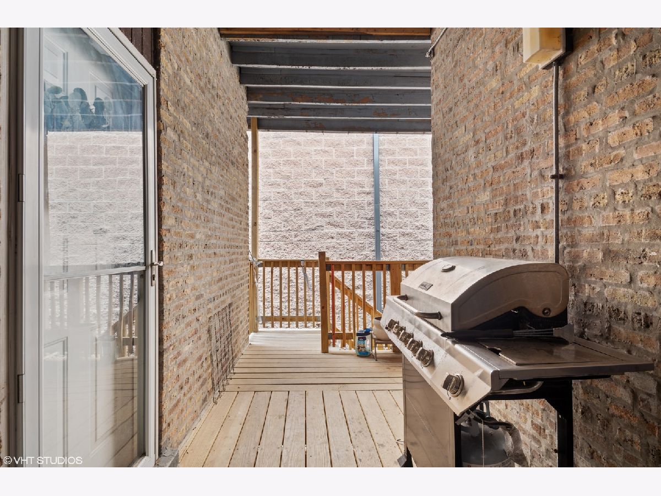
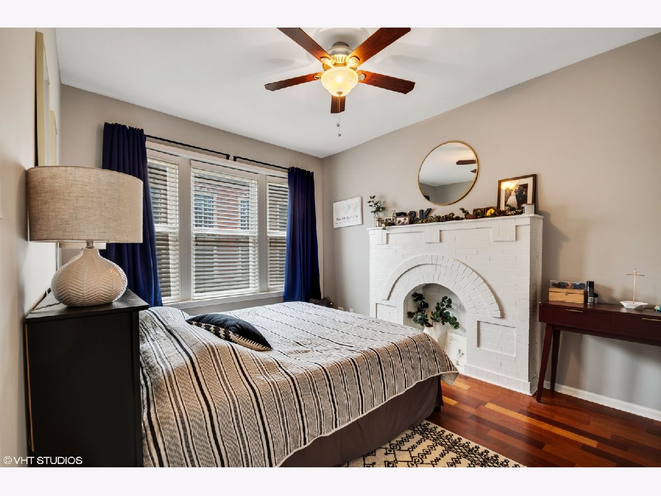
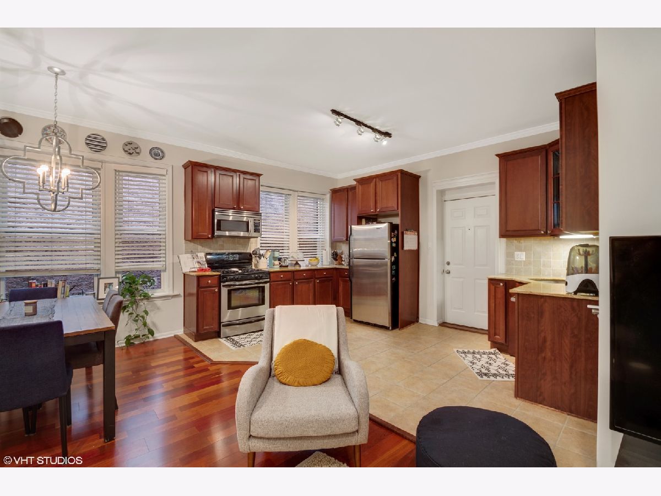
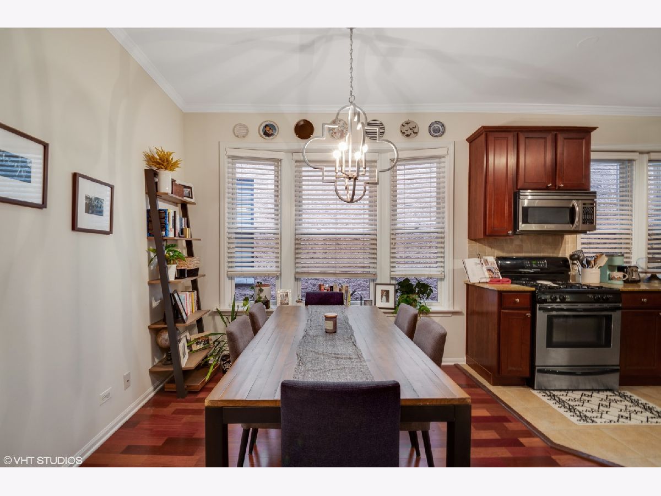
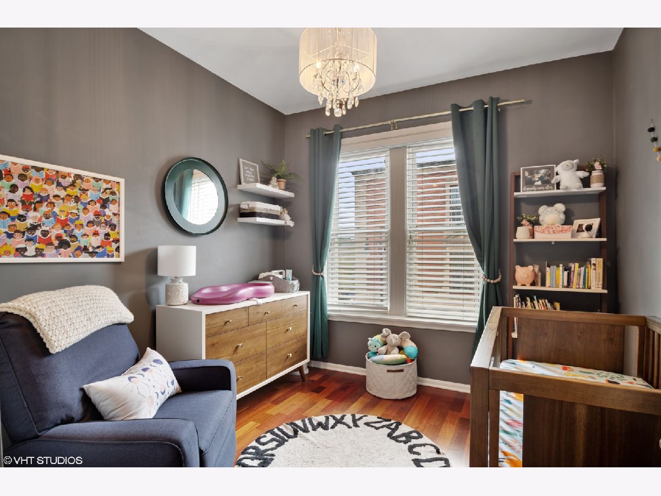
Room Specifics
Total Bedrooms: 3
Bedrooms Above Ground: 3
Bedrooms Below Ground: 0
Dimensions: —
Floor Type: Hardwood
Dimensions: —
Floor Type: Hardwood
Full Bathrooms: 1
Bathroom Amenities: —
Bathroom in Basement: 0
Rooms: Deck
Basement Description: None
Other Specifics
| — | |
| — | |
| — | |
| Deck, Storms/Screens | |
| — | |
| COMMON | |
| — | |
| None | |
| Hardwood Floors, Laundry Hook-Up in Unit, Storage | |
| Range, Microwave, Dishwasher, Refrigerator, Washer, Dryer, Disposal, Stainless Steel Appliance(s) | |
| Not in DB | |
| — | |
| — | |
| Bike Room/Bike Trails, Storage | |
| Decorative |
Tax History
| Year | Property Taxes |
|---|---|
| 2013 | $2,724 |
| 2016 | $3,175 |
| 2020 | $4,338 |
Contact Agent
Nearby Similar Homes
Nearby Sold Comparables
Contact Agent
Listing Provided By
@properties

