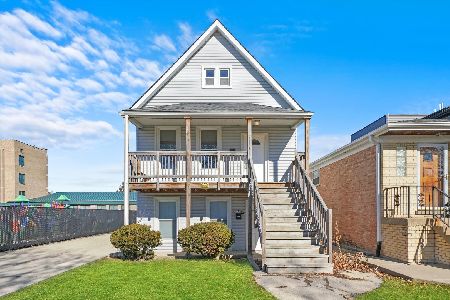5104 Argyle Street, Jefferson Park, Chicago, Illinois 60630
$410,000
|
Sold
|
|
| Status: | Closed |
| Sqft: | 0 |
| Cost/Sqft: | — |
| Beds: | 6 |
| Baths: | 0 |
| Year Built: | 1992 |
| Property Taxes: | $7,454 |
| Days On Market: | 3422 |
| Lot Size: | 0,10 |
Description
Must see this fabulous legal two flat with add'l living unit on the same block as desirable Beaubian School. Rehabbed and expanded in early 1990s, each unit has been well maintained, occupied by the current owners and extended family. Each of the 3 levels features individual utilities, along with new furnaces, and new central air units. All appliances, including a washer and dryer stay.. The roof is only 3 years old. The main and top units feature hardwood floors and plenty of closet space. In addition to the two car garage, the extra wide lot has side drive from street to alley, providing additional 3 or 4 parking spaces. And still, there's a backyard patio area. With easy access to two expressways, Metra and CTA this is an ideal location for savvy investor or any large , growing family which can use the 1st and 2nd floors as duplex configuration. There's nothing to do but move in... a must see to appreciate. Neither Realtor nor owners warrant legality of top fl. as sep. unit.
Property Specifics
| Multi-unit | |
| — | |
| — | |
| 1992 | |
| Full,English | |
| — | |
| No | |
| 0.1 |
| Cook | |
| — | |
| — / — | |
| — | |
| Lake Michigan | |
| Public Sewer | |
| 09309577 | |
| 13094120060000 |
Nearby Schools
| NAME: | DISTRICT: | DISTANCE: | |
|---|---|---|---|
|
Grade School
Beaubien Elementary School |
299 | — | |
|
Middle School
Beaubien Elementary School |
299 | Not in DB | |
|
High School
Taft High School |
299 | Not in DB | |
Property History
| DATE: | EVENT: | PRICE: | SOURCE: |
|---|---|---|---|
| 3 Oct, 2016 | Sold | $410,000 | MRED MLS |
| 15 Aug, 2016 | Under contract | $409,000 | MRED MLS |
| 8 Aug, 2016 | Listed for sale | $409,000 | MRED MLS |
Room Specifics
Total Bedrooms: 6
Bedrooms Above Ground: 6
Bedrooms Below Ground: 0
Dimensions: —
Floor Type: —
Dimensions: —
Floor Type: —
Dimensions: —
Floor Type: —
Dimensions: —
Floor Type: —
Dimensions: —
Floor Type: —
Full Bathrooms: 5
Bathroom Amenities: —
Bathroom in Basement: 0
Rooms: Exercise Room
Basement Description: Finished
Other Specifics
| 2 | |
| Concrete Perimeter | |
| — | |
| — | |
| — | |
| 38 X 128 | |
| — | |
| — | |
| — | |
| — | |
| Not in DB | |
| — | |
| — | |
| — | |
| — |
Tax History
| Year | Property Taxes |
|---|---|
| 2016 | $7,454 |
Contact Agent
Nearby Similar Homes
Nearby Sold Comparables
Contact Agent
Listing Provided By
Century 21 McMullen Real Estate Inc





