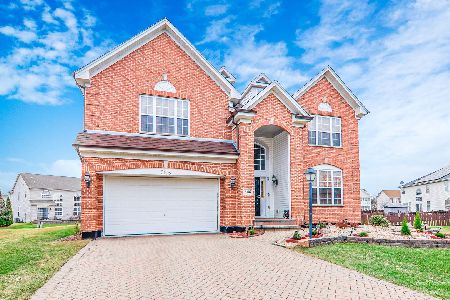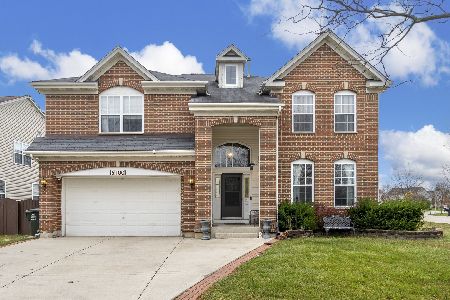5104 Hawkwood Court, Carpentersville, Illinois 60110
$540,000
|
Sold
|
|
| Status: | Closed |
| Sqft: | 4,009 |
| Cost/Sqft: | $136 |
| Beds: | 4 |
| Baths: | 3 |
| Year Built: | 2001 |
| Property Taxes: | $10,991 |
| Days On Market: | 338 |
| Lot Size: | 0,22 |
Description
Stunning 4-Bedroom Home with Over 4,000 Sq. Ft. of Luxury Living! Welcome to 5104 Hawkwood Ct., Carpentersville, IL, where elegance meets modern living in this beautifully rehabbed 4-bedroom home plus office! Step inside and be captivated by the spacious open floor plan that radiates warmth and sophistication. The formal living and dining rooms set the stage for refined entertaining, while the expansive kitchen is a chef's dream-offering ample cabinetry, generous counter space, a double oven, a huge stainless steel refrigerator, under mount lighting, a center island, and a sunlit eating area. The inviting family room, complete with a cozy fireplace, creates the perfect ambiance for relaxation. Need a home office or study? The first-floor den offers the ideal private space. As you ascend the grand staircase, a breathtaking catwalk leads to the luxurious main bedroom suite, featuring a private sitting area and a spa-like en-suite bath with a whirlpool tub-a true retreat at the end of the day. But that's not all! This home boasts a huge loft space, currently serving as a billiards room/theater room/ workout room, offering endless possibilities for entertainment, recreation, or additional living space. With impeccable finishes, modern upgrades, an attached garage and un -finished basement for storage, this home is a rare gem that blends comfort, functionality, and style. Don't miss the chance to make it yours!
Property Specifics
| Single Family | |
| — | |
| — | |
| 2001 | |
| — | |
| WESTCHESTER II | |
| No | |
| 0.22 |
| Kane | |
| Kimball Farms | |
| 185 / Annual | |
| — | |
| — | |
| — | |
| 12294198 | |
| 0308252026 |
Nearby Schools
| NAME: | DISTRICT: | DISTANCE: | |
|---|---|---|---|
|
Grade School
Westfield Community School |
300 | — | |
|
Middle School
Westfield Community School |
300 | Not in DB | |
|
High School
H D Jacobs High School |
300 | Not in DB | |
Property History
| DATE: | EVENT: | PRICE: | SOURCE: |
|---|---|---|---|
| 20 Nov, 2013 | Sold | $305,000 | MRED MLS |
| 15 Oct, 2013 | Under contract | $315,000 | MRED MLS |
| 3 Oct, 2013 | Listed for sale | $315,000 | MRED MLS |
| 11 Apr, 2025 | Sold | $540,000 | MRED MLS |
| 26 Feb, 2025 | Under contract | $545,000 | MRED MLS |
| 19 Feb, 2025 | Listed for sale | $545,000 | MRED MLS |
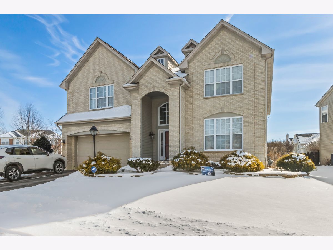
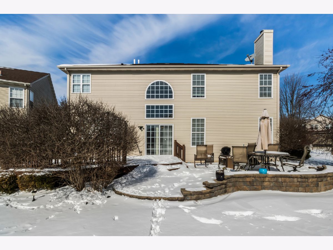
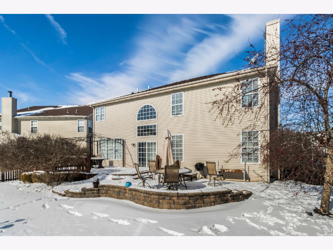
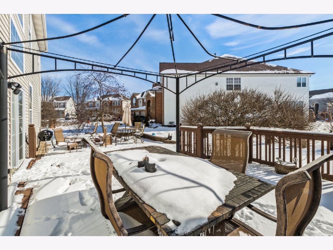
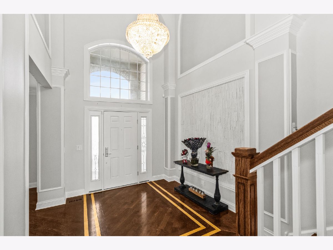
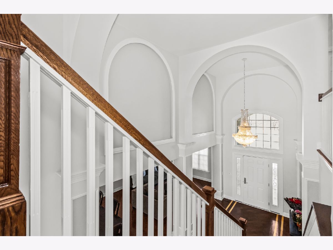
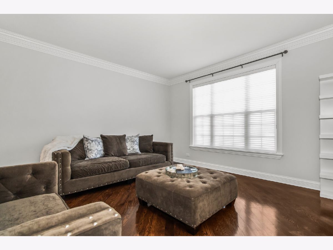
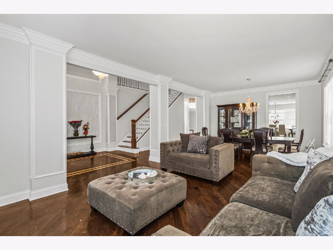
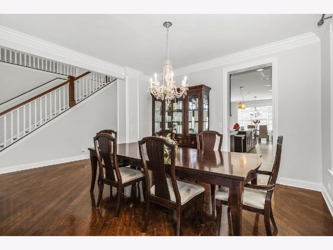
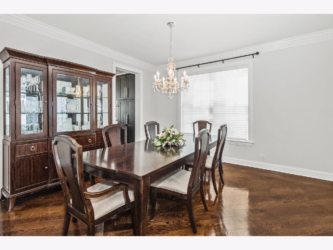
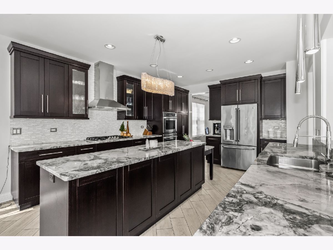
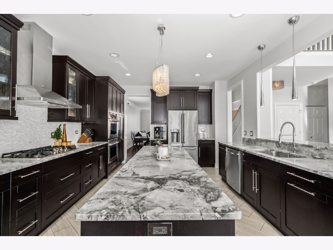
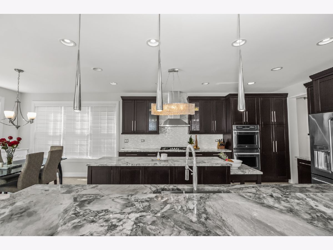
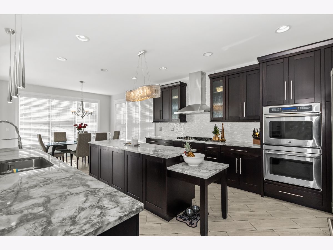
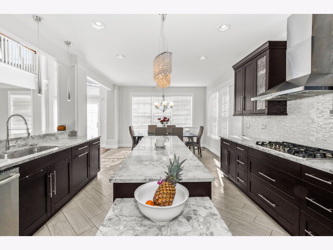
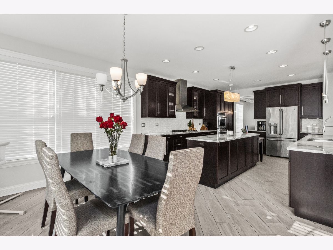
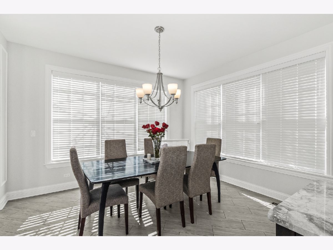
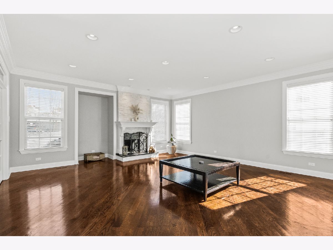
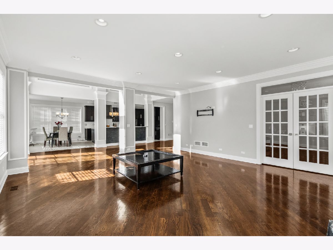
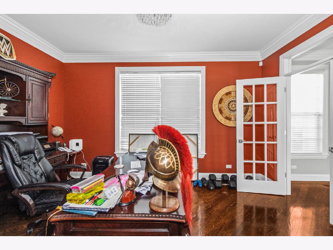
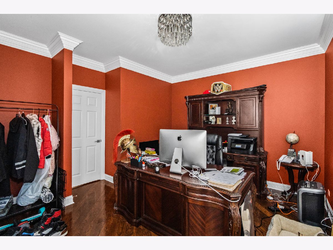
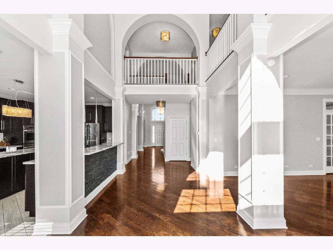
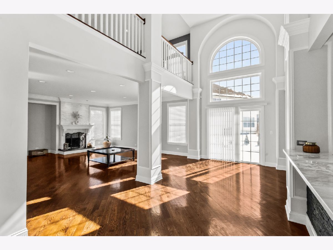
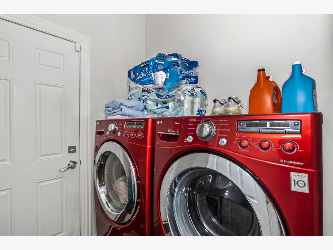
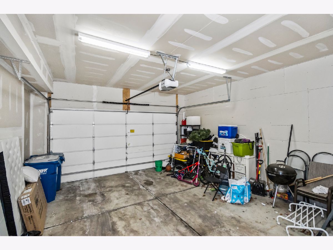
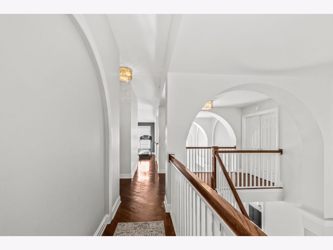
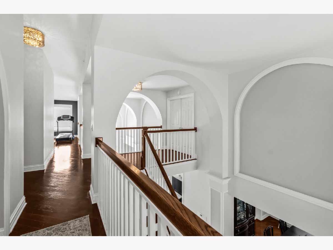
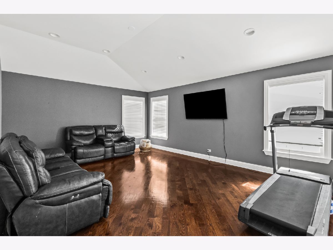
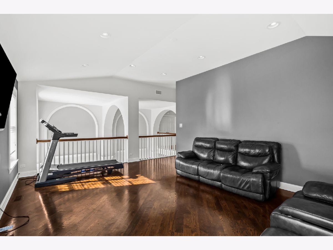
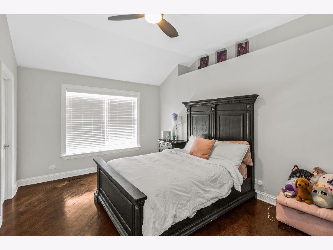
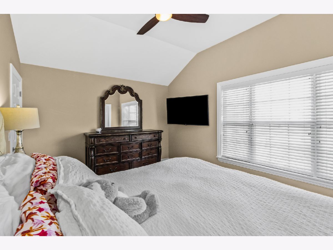
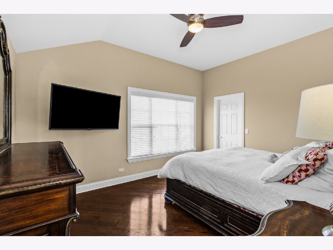
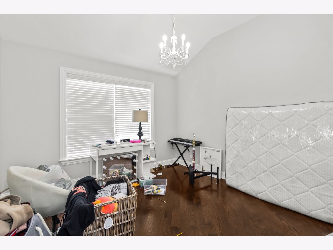
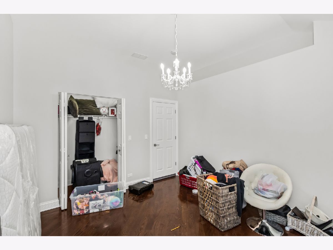
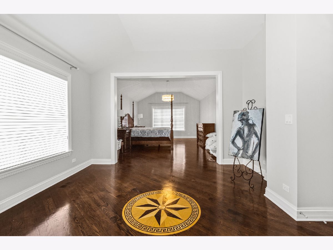
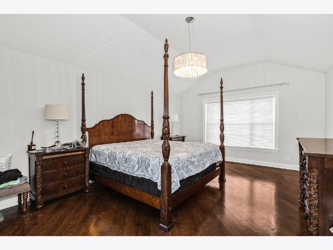
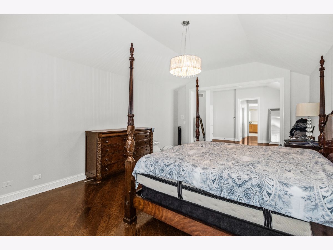
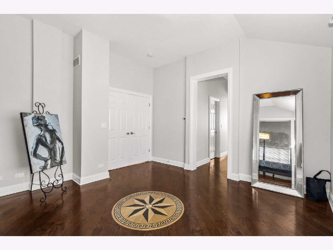
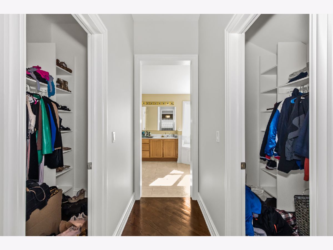
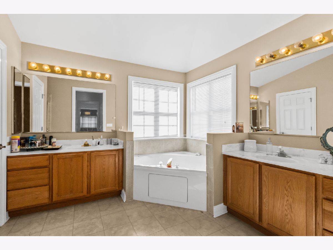
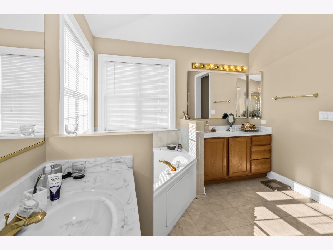
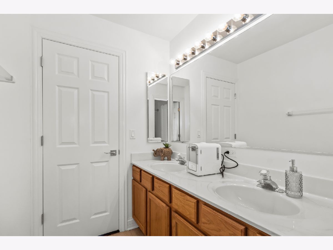
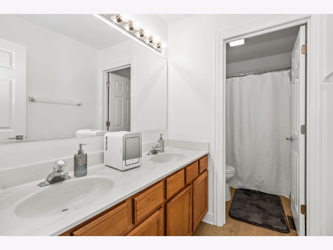
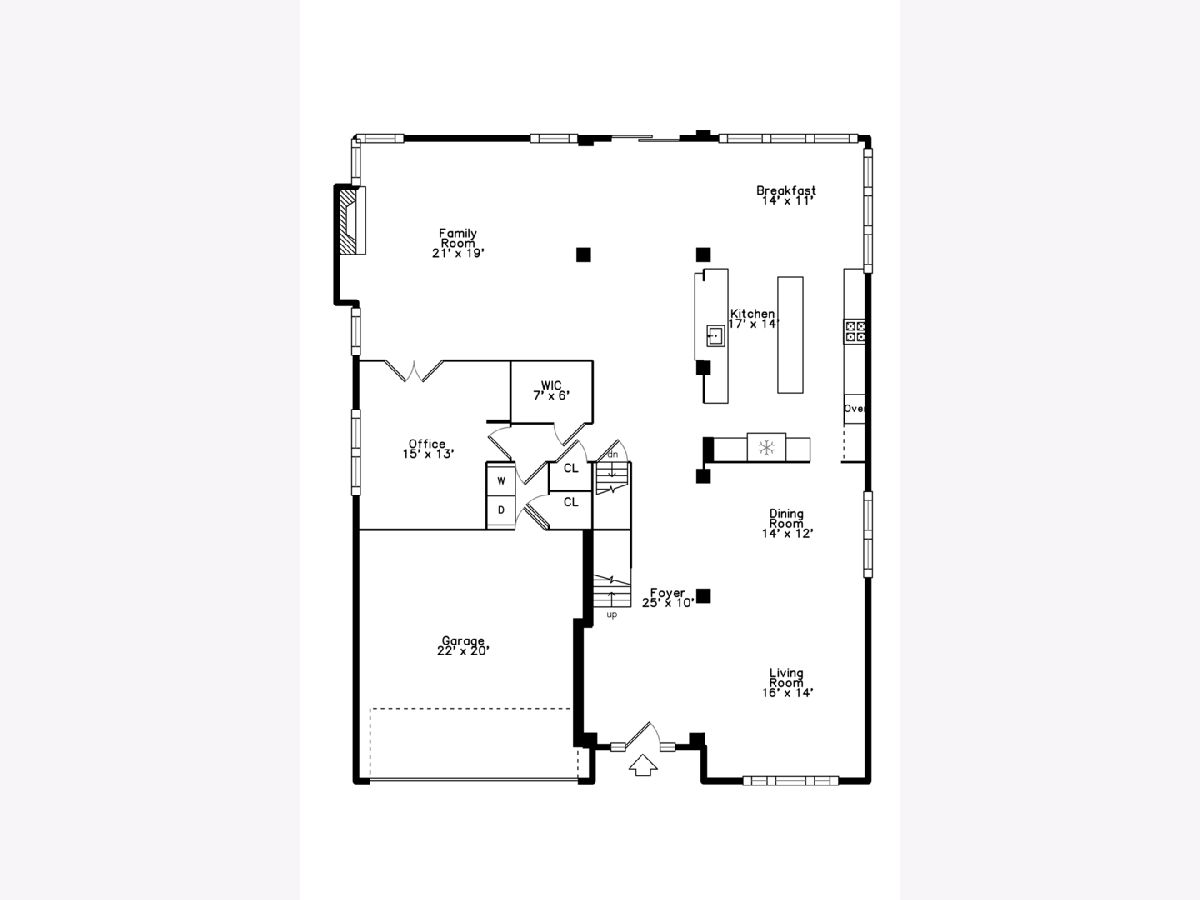
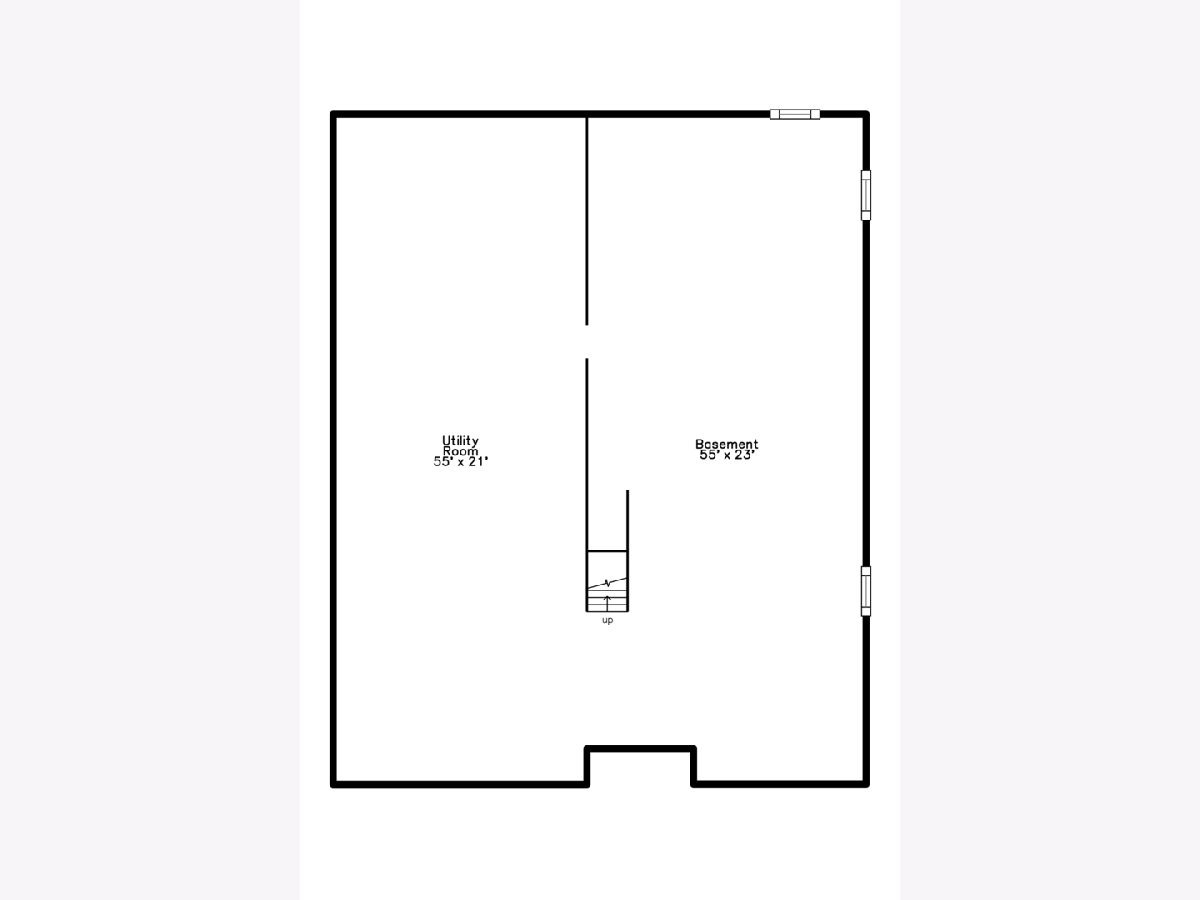
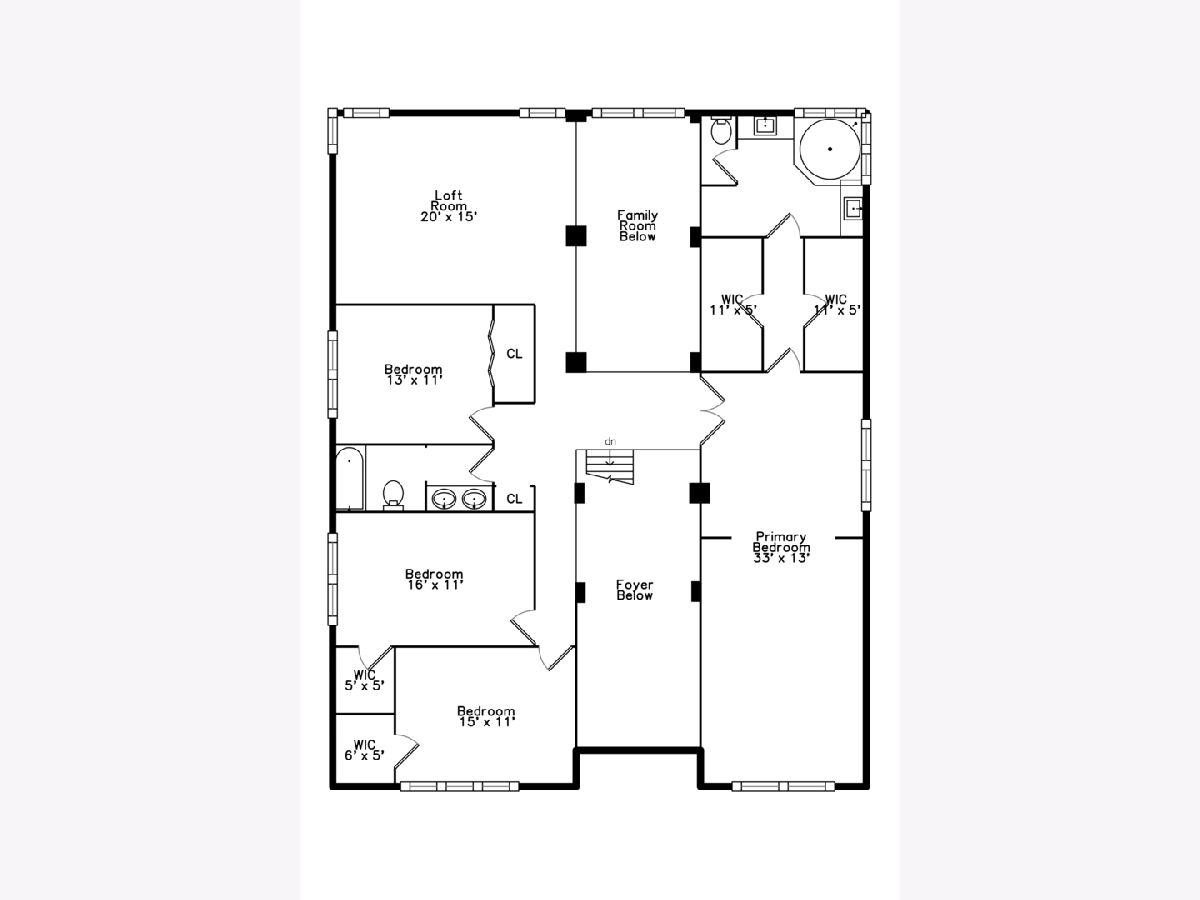
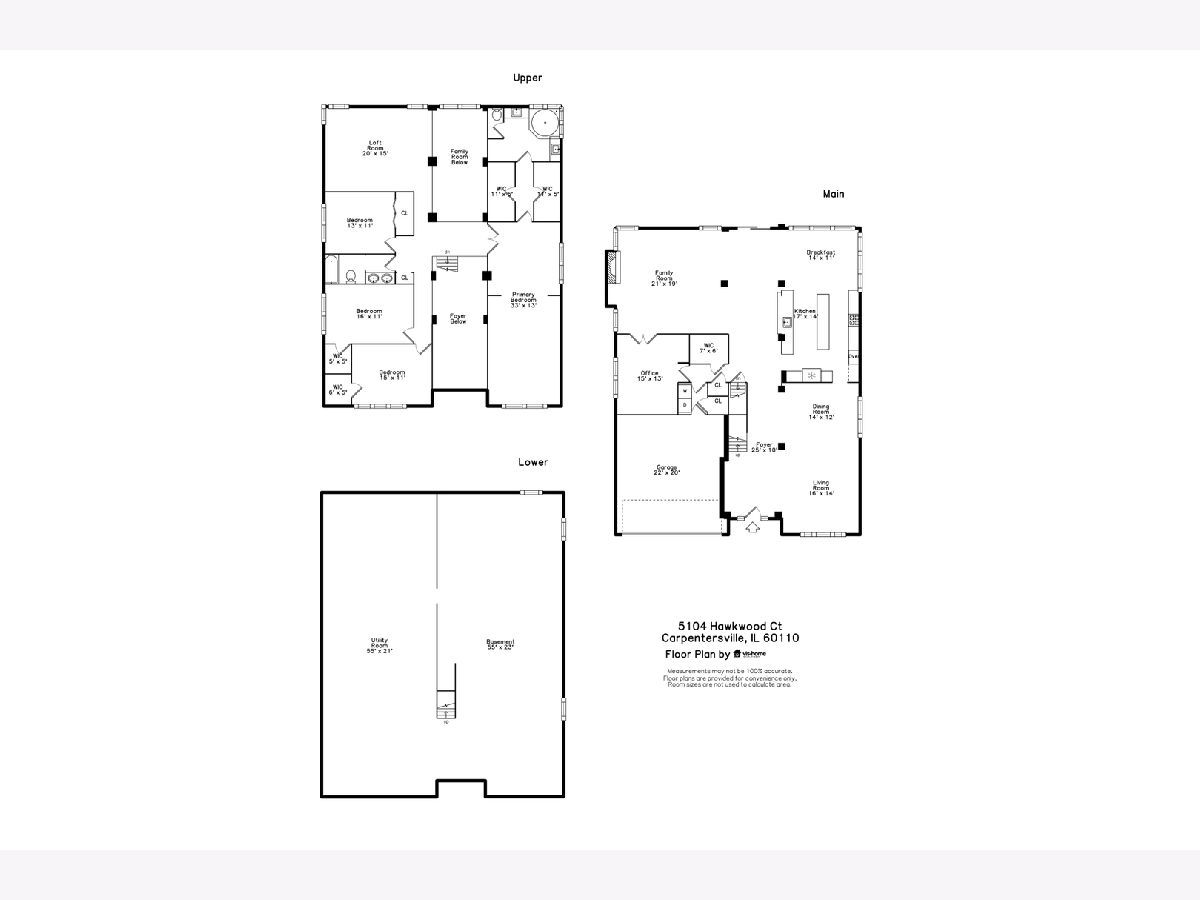
Room Specifics
Total Bedrooms: 4
Bedrooms Above Ground: 4
Bedrooms Below Ground: 0
Dimensions: —
Floor Type: —
Dimensions: —
Floor Type: —
Dimensions: —
Floor Type: —
Full Bathrooms: 3
Bathroom Amenities: Whirlpool,Separate Shower,Double Sink
Bathroom in Basement: 0
Rooms: —
Basement Description: —
Other Specifics
| 2 | |
| — | |
| — | |
| — | |
| — | |
| 90X76X85X143 | |
| Unfinished | |
| — | |
| — | |
| — | |
| Not in DB | |
| — | |
| — | |
| — | |
| — |
Tax History
| Year | Property Taxes |
|---|---|
| 2013 | $10,785 |
| 2025 | $10,991 |
Contact Agent
Nearby Similar Homes
Nearby Sold Comparables
Contact Agent
Listing Provided By
Re-CHRG Inc








