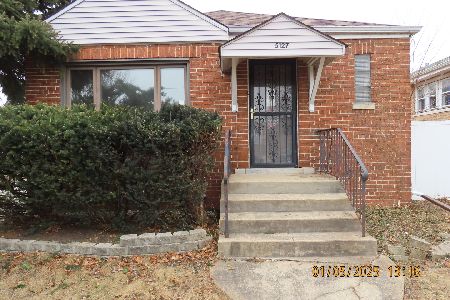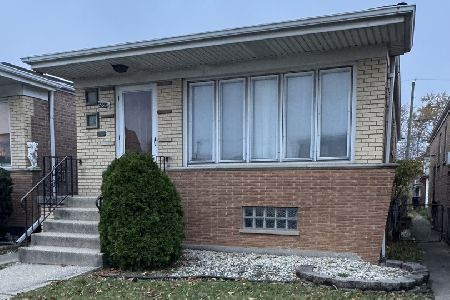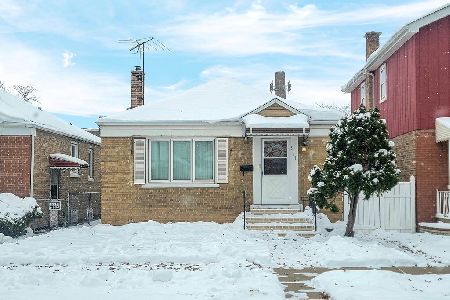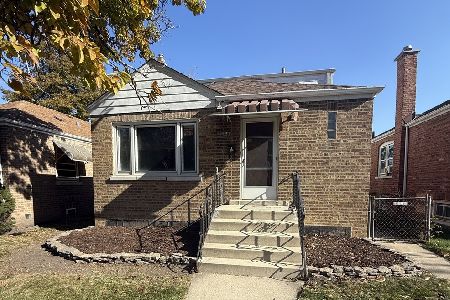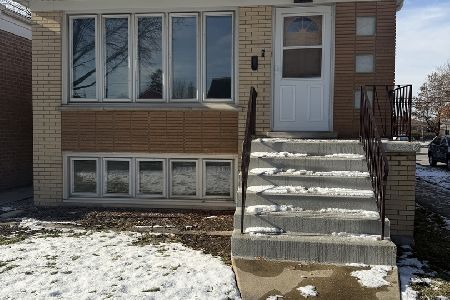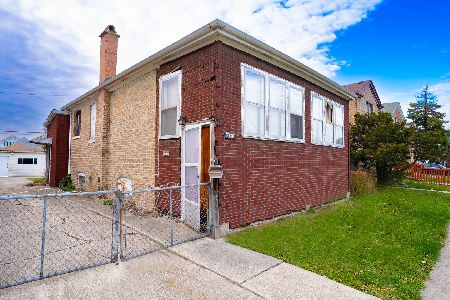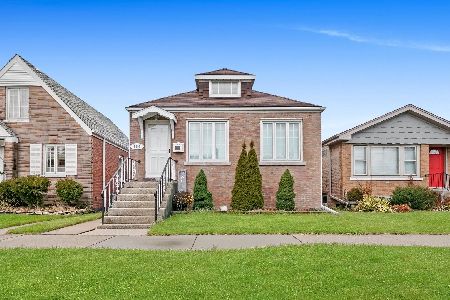5104 Major Avenue, Garfield Ridge, Chicago, Illinois 60638
$300,000
|
Sold
|
|
| Status: | Closed |
| Sqft: | 1,600 |
| Cost/Sqft: | $194 |
| Beds: | 2 |
| Baths: | 2 |
| Year Built: | 1952 |
| Property Taxes: | $3,459 |
| Days On Market: | 2289 |
| Lot Size: | 0,07 |
Description
STUNNING Raised Ranch in Garfield Ridge with Desirable Open Floor Plan. Four Total Bedrooms and Two Full Baths... ALL REMODELED and GORGEOUS for you to Move Right In!! You will be in AWE over the Custom Mill Work throughout this Meticulously Maintained Home. Hardwood Floors throughout Main Level. Recessed Lighting throughout home. Custom Roman Shades. Kitchen features Vaulted Ceilings, Updated Cabinetry, Granite Counters, Stainless Steel Appliances and Pendant Lighting. Modern, Elegant Bathrooms with Venetian Plaster. Finished, Full Basement with Ceramic Tile. ALL NEWER Mechanicals, Sound Proof Windows and Roof! Huge Deck in Fully Fenced Yard is PERFECT for Summer Entertaining. 2 Car Garage.
Property Specifics
| Single Family | |
| — | |
| — | |
| 1952 | |
| Full | |
| — | |
| No | |
| 0.07 |
| Cook | |
| — | |
| 0 / Not Applicable | |
| None | |
| Lake Michigan | |
| Public Sewer | |
| 10546635 | |
| 19084050270000 |
Property History
| DATE: | EVENT: | PRICE: | SOURCE: |
|---|---|---|---|
| 4 Dec, 2012 | Sold | $100,000 | MRED MLS |
| 12 Nov, 2012 | Under contract | $105,500 | MRED MLS |
| — | Last price change | $89,900 | MRED MLS |
| 10 Nov, 2012 | Listed for sale | $89,900 | MRED MLS |
| 10 May, 2013 | Sold | $220,000 | MRED MLS |
| 29 Mar, 2013 | Under contract | $237,000 | MRED MLS |
| 21 Mar, 2013 | Listed for sale | $237,000 | MRED MLS |
| 13 Dec, 2019 | Sold | $300,000 | MRED MLS |
| 18 Oct, 2019 | Under contract | $310,000 | MRED MLS |
| 13 Oct, 2019 | Listed for sale | $310,000 | MRED MLS |
Room Specifics
Total Bedrooms: 4
Bedrooms Above Ground: 2
Bedrooms Below Ground: 2
Dimensions: —
Floor Type: Hardwood
Dimensions: —
Floor Type: Ceramic Tile
Dimensions: —
Floor Type: Ceramic Tile
Full Bathrooms: 2
Bathroom Amenities: —
Bathroom in Basement: 1
Rooms: No additional rooms
Basement Description: Finished
Other Specifics
| 2 | |
| Concrete Perimeter | |
| Off Alley | |
| Patio | |
| — | |
| 25X121 | |
| — | |
| None | |
| Vaulted/Cathedral Ceilings, Hardwood Floors | |
| Range, Microwave, Dishwasher, Refrigerator | |
| Not in DB | |
| Sidewalks, Street Lights, Street Paved | |
| — | |
| — | |
| — |
Tax History
| Year | Property Taxes |
|---|---|
| 2012 | $2,484 |
| 2019 | $3,459 |
Contact Agent
Nearby Similar Homes
Nearby Sold Comparables
Contact Agent
Listing Provided By
Keller Williams Elite

