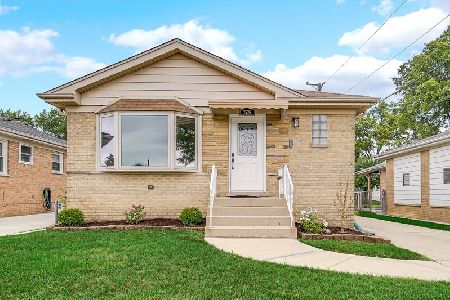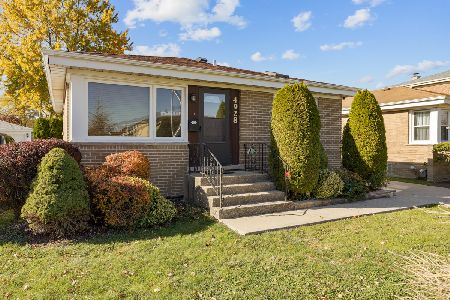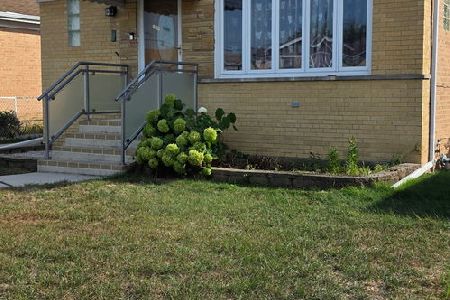5104 Overhill Avenue, Norridge, Illinois 60706
$510,000
|
Sold
|
|
| Status: | Closed |
| Sqft: | 3,000 |
| Cost/Sqft: | $172 |
| Beds: | 3 |
| Baths: | 4 |
| Year Built: | 1958 |
| Property Taxes: | $8,116 |
| Days On Market: | 2001 |
| Lot Size: | 0,09 |
Description
Gorgeous 2 story home located in a highly desirable Maine South High School District. Walk into a spectacular 16ft foyer. Open floor plan with elegant finishes, custom carpentry, wall finishes, designer lightning. Custom gourmet kitchen with high end appliances such as wolf stove, granite countertops, island, countertop lightning etc. Designer fireplace.Hardwood flooring throughout 1st and 2nd fl. Each bedroom has a double door custom closets, cathedral ceilings. Master bedroom with custom walk in closet. Master bathroom got double sink vanity , seperate large shower and a whirlpool.In basement enjoy large closet space, great recreation area with custom bar, office/bedroom location, bathroom and laundry room with cabinets washer and dryer. House has a 2 seperate heating systems, with Nest thermostats, overhang sewer line, new water service, sump pump with battery back up and much more. Walk through rear sliding door to your private fenced in yard with pavers prick patio. Great location near expressways, blue line,O'Hare Airport, shopping malls etc. Perfect home for your family nest for many years to come.
Property Specifics
| Single Family | |
| — | |
| — | |
| 1958 | |
| Full | |
| — | |
| No | |
| 0.09 |
| Cook | |
| — | |
| 0 / Not Applicable | |
| None | |
| Lake Michigan,Public | |
| Public Sewer | |
| 10798432 | |
| 12123140490000 |
Nearby Schools
| NAME: | DISTRICT: | DISTANCE: | |
|---|---|---|---|
|
Grade School
Pennoyer Elementary School |
79 | — | |
|
Middle School
Pennoyer Elementary School |
79 | Not in DB | |
|
High School
Maine South High School |
207 | Not in DB | |
Property History
| DATE: | EVENT: | PRICE: | SOURCE: |
|---|---|---|---|
| 27 Mar, 2009 | Sold | $340,000 | MRED MLS |
| 11 Feb, 2009 | Under contract | $325,000 | MRED MLS |
| 11 Feb, 2009 | Listed for sale | $325,000 | MRED MLS |
| 25 Sep, 2020 | Sold | $510,000 | MRED MLS |
| 18 Aug, 2020 | Under contract | $514,900 | MRED MLS |
| 28 Jul, 2020 | Listed for sale | $514,900 | MRED MLS |
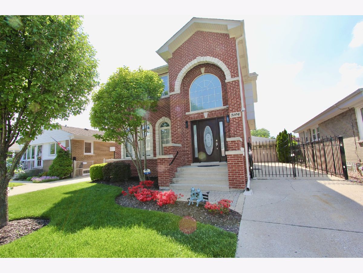
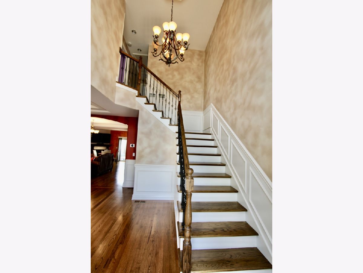
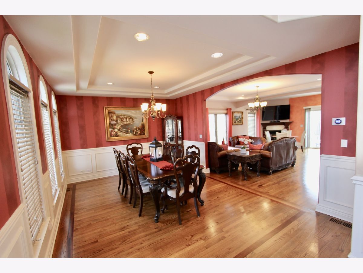
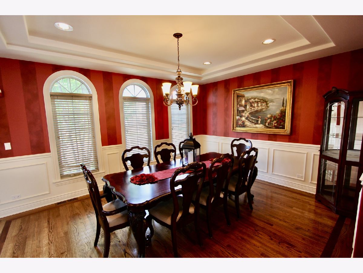
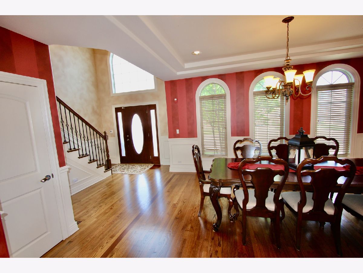
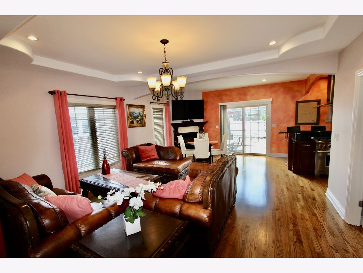
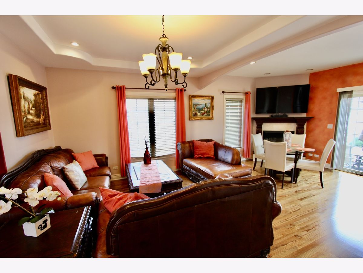
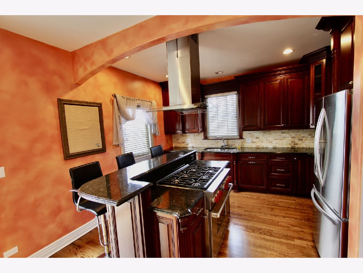
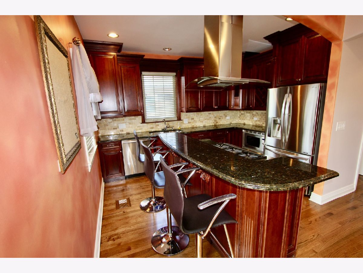
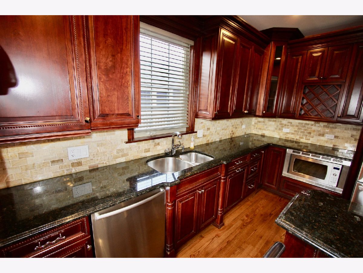
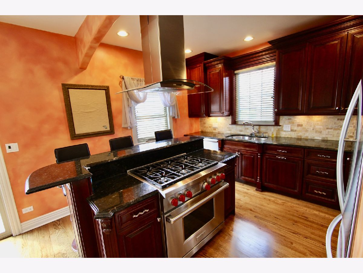
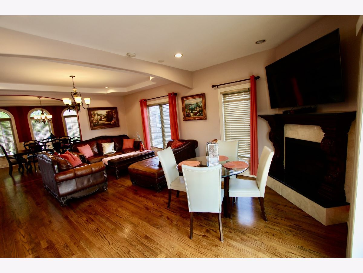
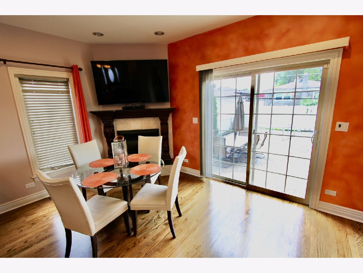
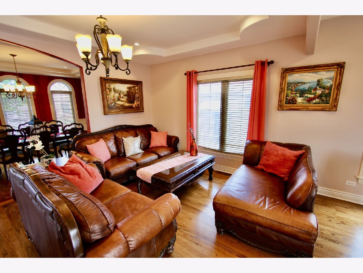
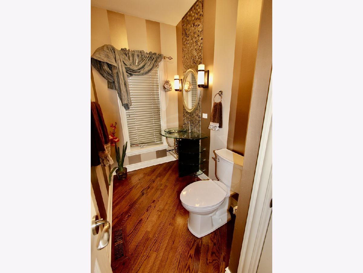
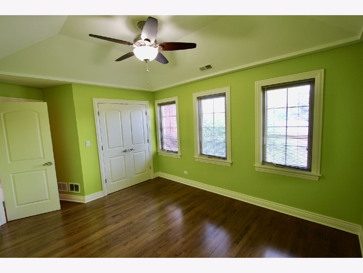
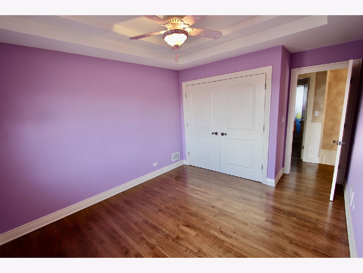
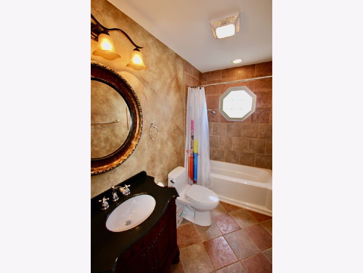
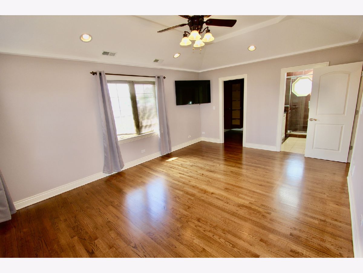
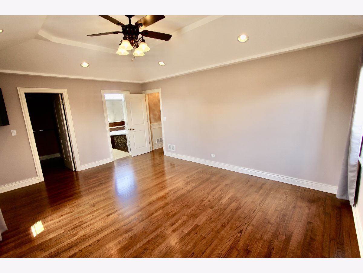
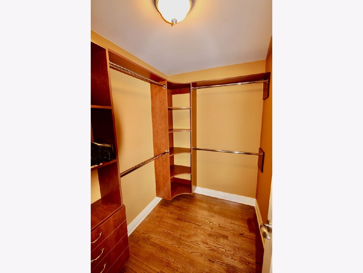
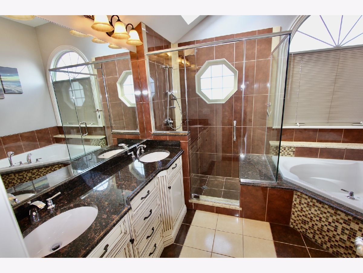
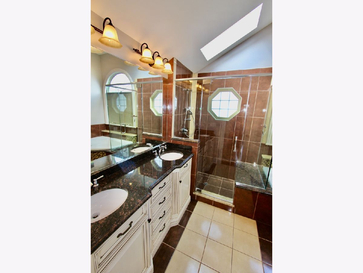
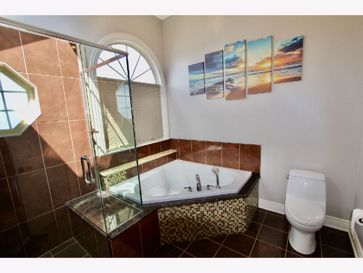
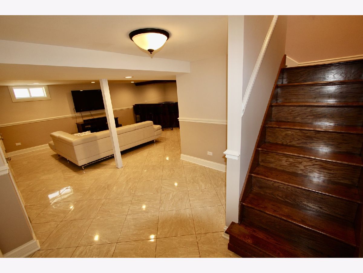
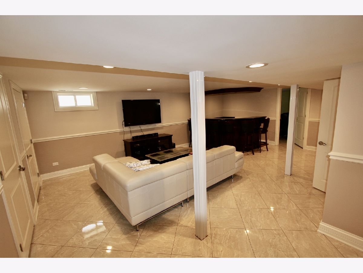
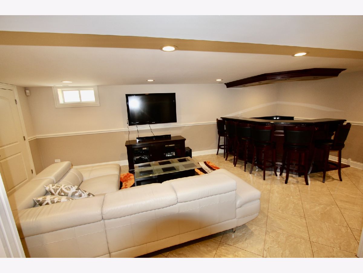
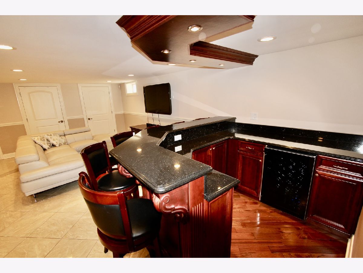
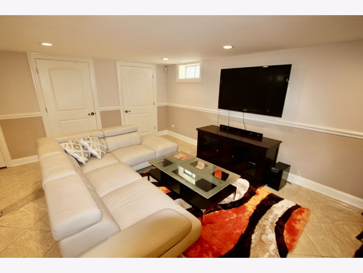
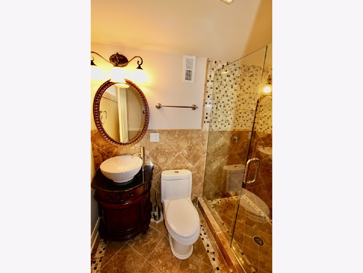
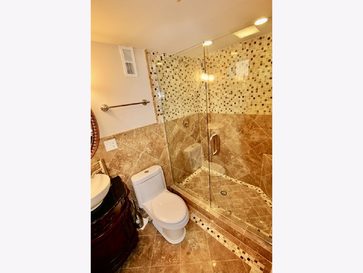
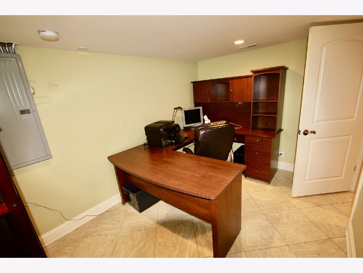
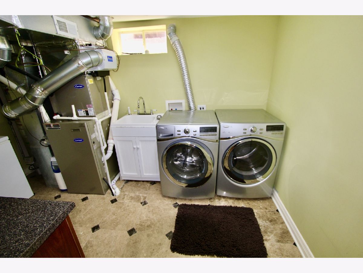
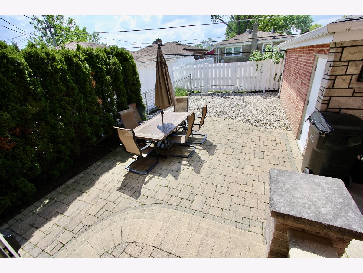
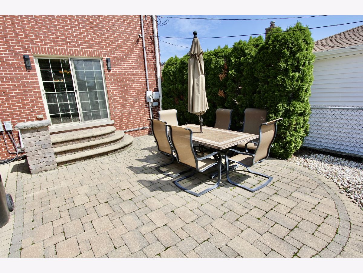
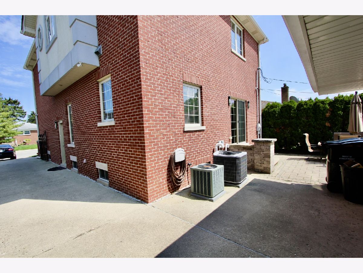
Room Specifics
Total Bedrooms: 4
Bedrooms Above Ground: 3
Bedrooms Below Ground: 1
Dimensions: —
Floor Type: Hardwood
Dimensions: —
Floor Type: Hardwood
Dimensions: —
Floor Type: Ceramic Tile
Full Bathrooms: 4
Bathroom Amenities: Whirlpool,Separate Shower,Double Sink,Soaking Tub
Bathroom in Basement: 1
Rooms: Walk In Closet
Basement Description: Finished
Other Specifics
| 2 | |
| Concrete Perimeter | |
| Concrete,Side Drive | |
| Patio, Brick Paver Patio, Storms/Screens | |
| — | |
| 41X100 | |
| Pull Down Stair | |
| Full | |
| Vaulted/Cathedral Ceilings, Skylight(s), Bar-Dry, Hardwood Floors, Walk-In Closet(s) | |
| Range, Microwave, Dishwasher, High End Refrigerator, Freezer, Washer, Dryer, Stainless Steel Appliance(s), Wine Refrigerator, Range Hood | |
| Not in DB | |
| Park, Tennis Court(s), Curbs, Gated, Sidewalks, Street Lights, Street Paved | |
| — | |
| — | |
| Electric |
Tax History
| Year | Property Taxes |
|---|---|
| 2009 | $3,896 |
| 2020 | $8,116 |
Contact Agent
Nearby Similar Homes
Nearby Sold Comparables
Contact Agent
Listing Provided By
RE/MAX City

