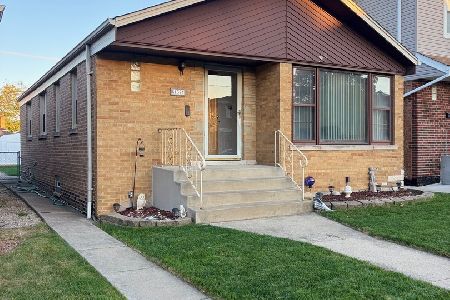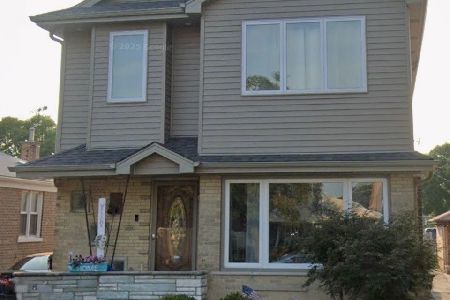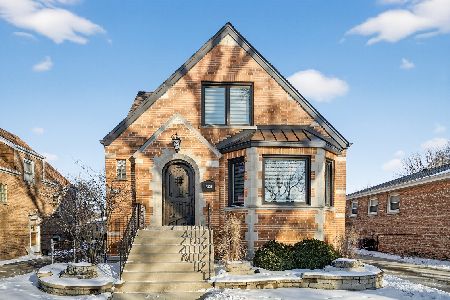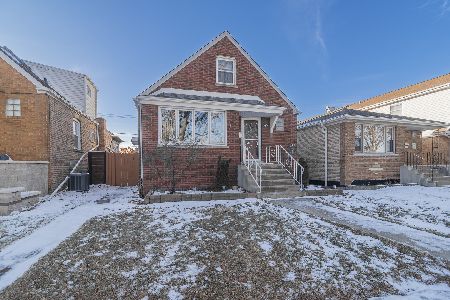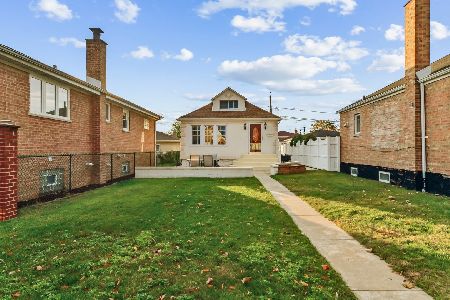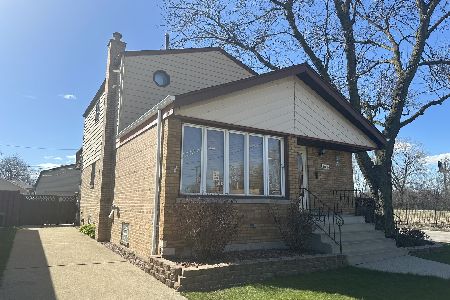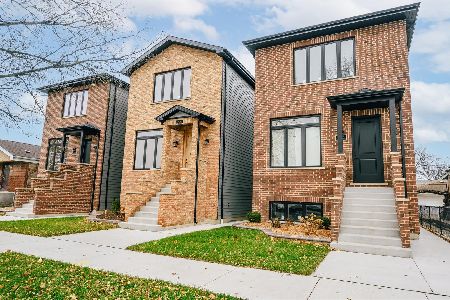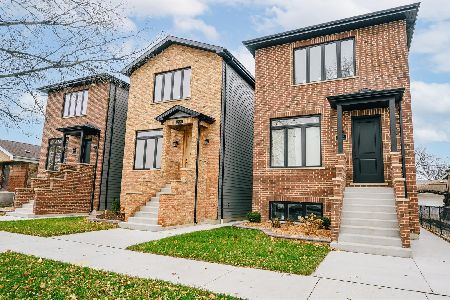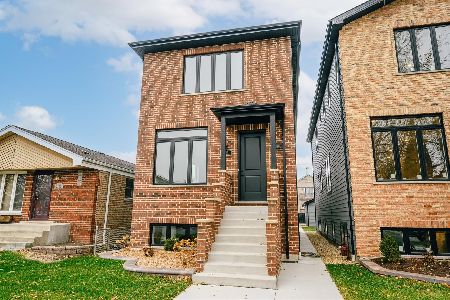5104 Rutherford Avenue, Garfield Ridge, Chicago, Illinois 60638
$350,000
|
Sold
|
|
| Status: | Closed |
| Sqft: | 1,022 |
| Cost/Sqft: | $333 |
| Beds: | 3 |
| Baths: | 2 |
| Year Built: | 1957 |
| Property Taxes: | $2,362 |
| Days On Market: | 1777 |
| Lot Size: | 0,00 |
Description
MUTLIPLE OFFERS RECEIVED: HIGHEST AND BEST DUE WEDNESDAY AT 3PM. Welcome to your new home located in great location in the heart of Garfield Ridge!! Very long driveway leads to a 2 car garage! Extremely well maintained with numerous updates throughout. Main level offers 3 bedrooms (1 of the bedrooms currently being used as dining room), large kitchen with granite countertops and only 2 year old stainless steel appliances, full bathroom and a spacious living room!! Full finished basement has a bedroom, full bath with jacuzzi & separate shower and a 2nd kitchen area. Ideal setup for related living!! Easy access to the expressway, minutes to downtown & Midway Airport. Nothing to due but move in!!
Property Specifics
| Single Family | |
| — | |
| Ranch | |
| 1957 | |
| Full | |
| — | |
| No | |
| 0 |
| Cook | |
| — | |
| — / Not Applicable | |
| None | |
| Lake Michigan | |
| Public Sewer | |
| 11035228 | |
| 19074000560000 |
Property History
| DATE: | EVENT: | PRICE: | SOURCE: |
|---|---|---|---|
| 3 May, 2021 | Sold | $350,000 | MRED MLS |
| 31 Mar, 2021 | Under contract | $340,000 | MRED MLS |
| 28 Mar, 2021 | Listed for sale | $340,000 | MRED MLS |
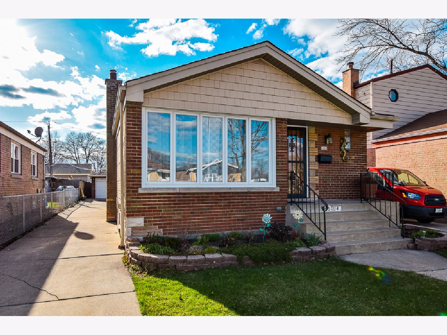
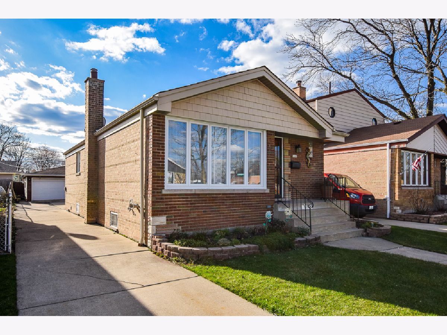
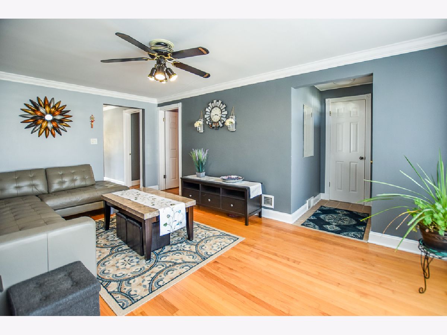
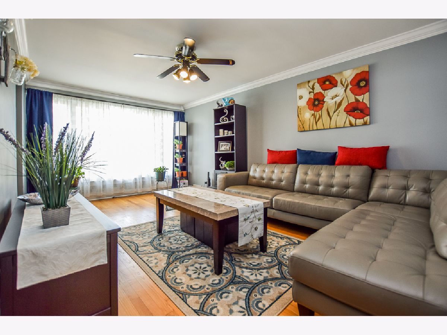
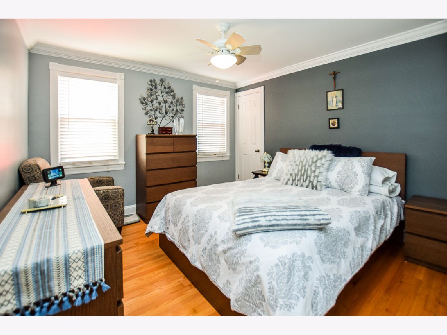
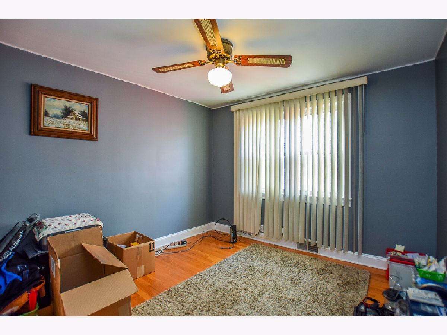
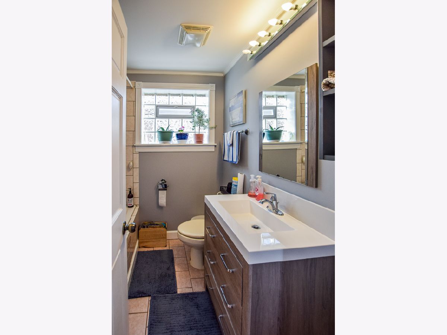
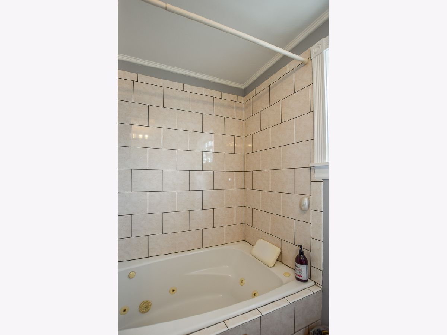
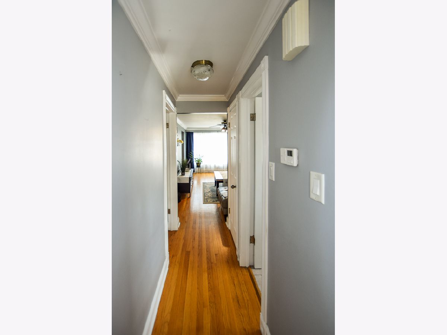
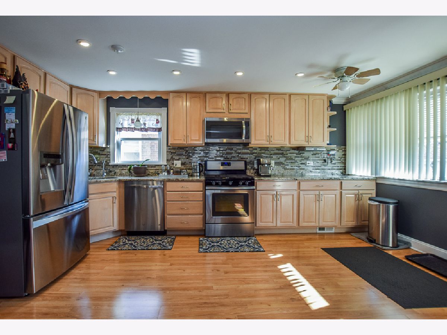
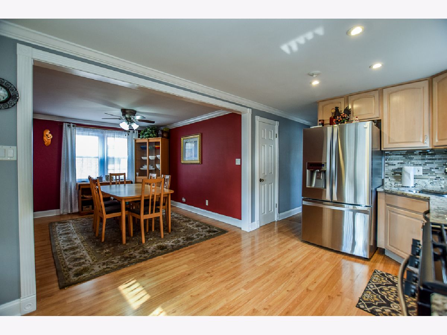
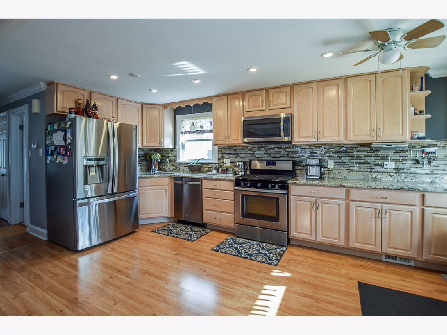
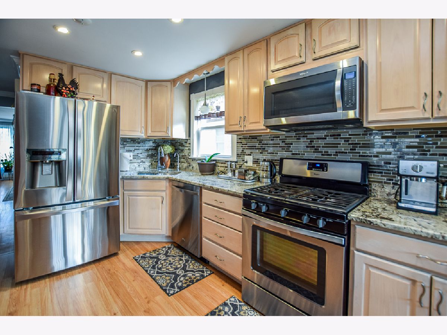
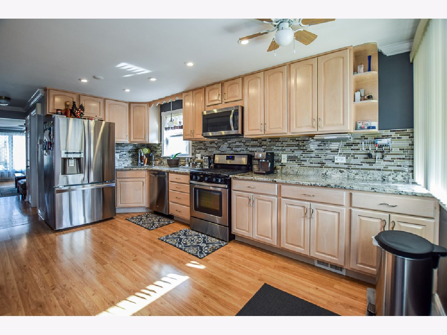
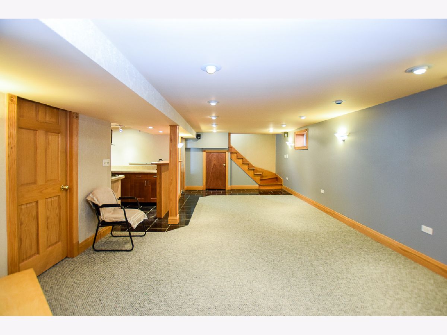
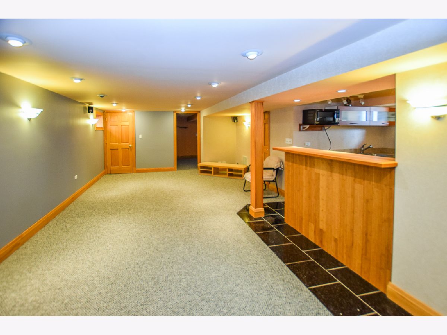
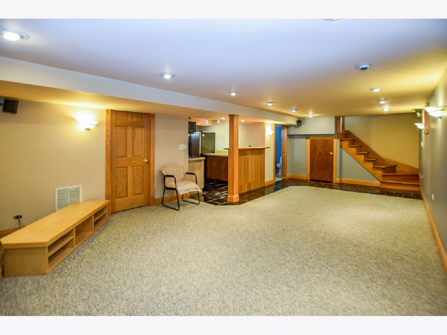
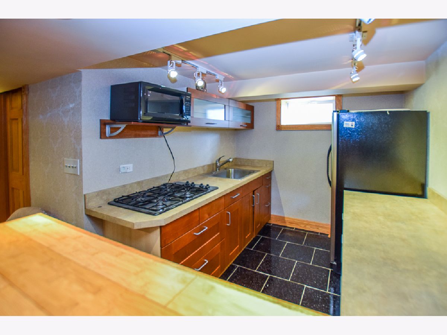
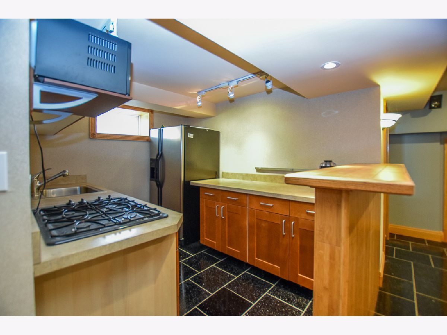
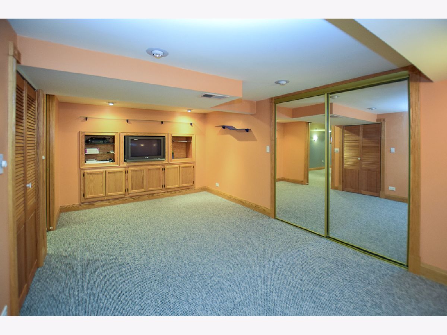
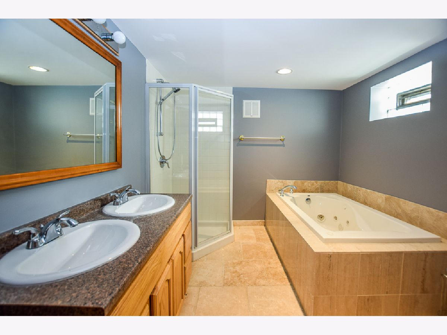
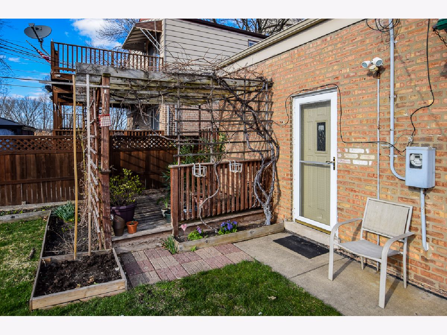
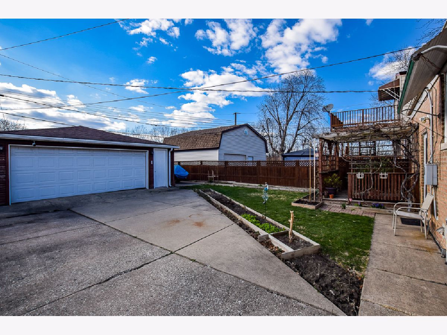
Room Specifics
Total Bedrooms: 4
Bedrooms Above Ground: 3
Bedrooms Below Ground: 1
Dimensions: —
Floor Type: Hardwood
Dimensions: —
Floor Type: Hardwood
Dimensions: —
Floor Type: Carpet
Full Bathrooms: 2
Bathroom Amenities: —
Bathroom in Basement: 1
Rooms: Kitchen
Basement Description: Finished
Other Specifics
| 2 | |
| — | |
| Concrete,Side Drive | |
| — | |
| — | |
| 38X125 | |
| — | |
| None | |
| — | |
| Range, Microwave, Dishwasher, Refrigerator, Washer, Dryer | |
| Not in DB | |
| — | |
| — | |
| — | |
| — |
Tax History
| Year | Property Taxes |
|---|---|
| 2021 | $2,362 |
Contact Agent
Nearby Similar Homes
Nearby Sold Comparables
Contact Agent
Listing Provided By
Century 21 Hallmark Ltd.

