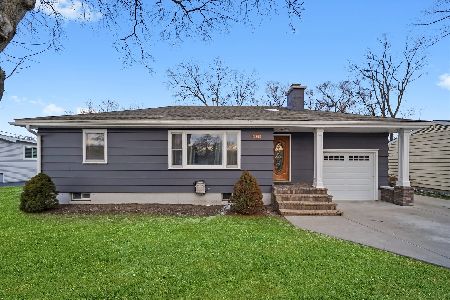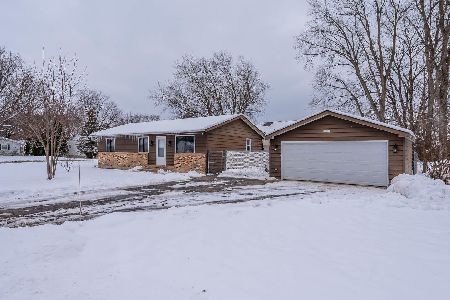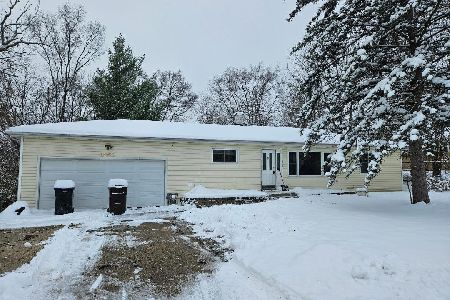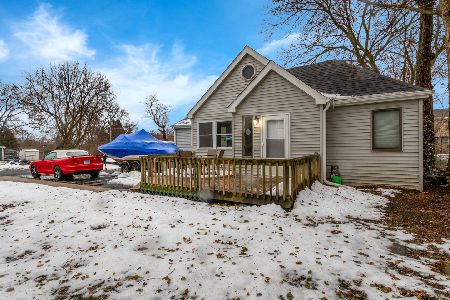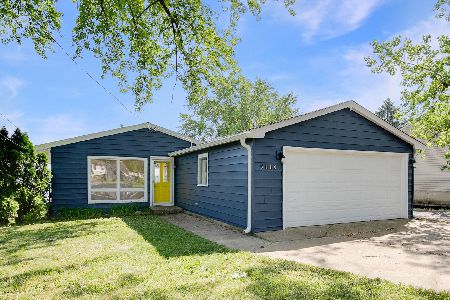5104 Shore Drive, Mchenry, Illinois 60050
$265,000
|
Sold
|
|
| Status: | Closed |
| Sqft: | 2,388 |
| Cost/Sqft: | $115 |
| Beds: | 3 |
| Baths: | 2 |
| Year Built: | — |
| Property Taxes: | $9,270 |
| Days On Market: | 2377 |
| Lot Size: | 0,00 |
Description
*ON MCCULLUM LAKE* Fantastic 4 Bedroom Well-Maintained Ranch Home! Large Family Room w /water view! Complete with Wood-Burning Fireplace. Kitchen has Quartz counters with Breakfast Bar Complete with Huge Pantry. Master Bedroom has a walk-in closet. There are 3 bedrooms on Main Level, 1 in Lower Level. Deck overlooks the beautiful view of Lake. BONUS: Workshop 20x17 on main level complete with its own furnace. This home has it all!
Property Specifics
| Single Family | |
| — | |
| Ranch | |
| — | |
| Partial | |
| — | |
| Yes | |
| — |
| Mc Henry | |
| Lakeland Park | |
| — / Not Applicable | |
| None | |
| Public | |
| Public Sewer | |
| 10453118 | |
| 0928226029 |
Property History
| DATE: | EVENT: | PRICE: | SOURCE: |
|---|---|---|---|
| 6 Dec, 2019 | Sold | $265,000 | MRED MLS |
| 19 Oct, 2019 | Under contract | $275,000 | MRED MLS |
| 16 Jul, 2019 | Listed for sale | $275,000 | MRED MLS |
Room Specifics
Total Bedrooms: 4
Bedrooms Above Ground: 3
Bedrooms Below Ground: 1
Dimensions: —
Floor Type: Carpet
Dimensions: —
Floor Type: Carpet
Dimensions: —
Floor Type: Vinyl
Full Bathrooms: 2
Bathroom Amenities: —
Bathroom in Basement: 0
Rooms: Workshop
Basement Description: Partially Finished,Crawl
Other Specifics
| 3.5 | |
| Concrete Perimeter | |
| Asphalt | |
| Deck, Storms/Screens | |
| Fenced Yard,Lake Front | |
| 159X171 | |
| — | |
| None | |
| First Floor Bedroom, First Floor Full Bath | |
| Range, Microwave, Dishwasher, Refrigerator, Washer, Dryer | |
| Not in DB | |
| — | |
| — | |
| — | |
| Wood Burning |
Tax History
| Year | Property Taxes |
|---|---|
| 2019 | $9,270 |
Contact Agent
Nearby Similar Homes
Nearby Sold Comparables
Contact Agent
Listing Provided By
Berkshire Hathaway HomeServices KoenigRubloff Chic

