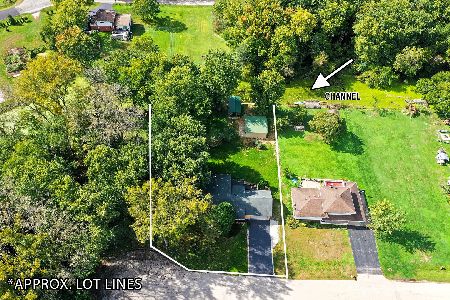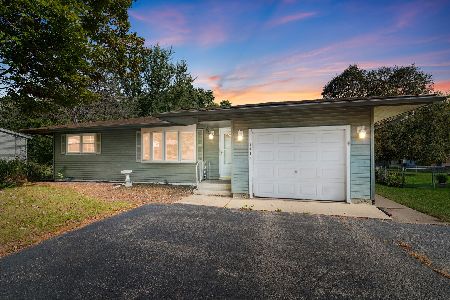5104 West Street, Mchenry, Illinois 60051
$150,000
|
Sold
|
|
| Status: | Closed |
| Sqft: | 1,008 |
| Cost/Sqft: | $154 |
| Beds: | 3 |
| Baths: | 2 |
| Year Built: | 1963 |
| Property Taxes: | $1,964 |
| Days On Market: | 3282 |
| Lot Size: | 0,28 |
Description
Fully updated throughout. New Windows, Roof, A/C. Brand new Kitchen cabinets with slow close hinges and drawers. Stainless Steel appliances. Full finished basement with new washer and dryer. HUGE back yard that is partially fenced in. New wider driveway just put in too. Just move in and enjoy.
Property Specifics
| Single Family | |
| — | |
| Ranch | |
| 1963 | |
| Full | |
| — | |
| No | |
| 0.28 |
| Mc Henry | |
| Pistakee Hills | |
| 0 / Not Applicable | |
| None | |
| Community Well | |
| Septic-Private | |
| 09385973 | |
| 1005356016 |
Property History
| DATE: | EVENT: | PRICE: | SOURCE: |
|---|---|---|---|
| 15 Jul, 2016 | Sold | $73,000 | MRED MLS |
| 12 Jul, 2016 | Under contract | $64,900 | MRED MLS |
| 13 May, 2016 | Listed for sale | $64,900 | MRED MLS |
| 21 Feb, 2017 | Sold | $150,000 | MRED MLS |
| 7 Jan, 2017 | Under contract | $155,000 | MRED MLS |
| 10 Nov, 2016 | Listed for sale | $155,000 | MRED MLS |
Room Specifics
Total Bedrooms: 3
Bedrooms Above Ground: 3
Bedrooms Below Ground: 0
Dimensions: —
Floor Type: Hardwood
Dimensions: —
Floor Type: Hardwood
Full Bathrooms: 2
Bathroom Amenities: Whirlpool
Bathroom in Basement: 1
Rooms: Bonus Room,Recreation Room,Workshop
Basement Description: Finished
Other Specifics
| 1 | |
| Concrete Perimeter | |
| Gravel | |
| — | |
| Fenced Yard | |
| 150X80 | |
| Unfinished | |
| None | |
| Hardwood Floors, First Floor Bedroom, First Floor Full Bath | |
| — | |
| Not in DB | |
| — | |
| — | |
| — | |
| — |
Tax History
| Year | Property Taxes |
|---|---|
| 2016 | $2,079 |
| 2017 | $1,964 |
Contact Agent
Nearby Similar Homes
Nearby Sold Comparables
Contact Agent
Listing Provided By
RE/MAX Showcase








