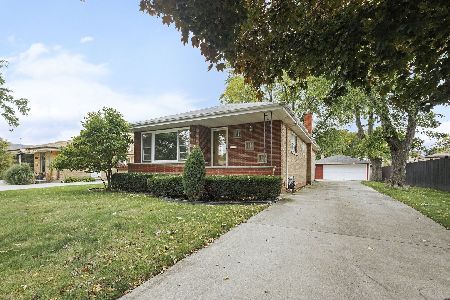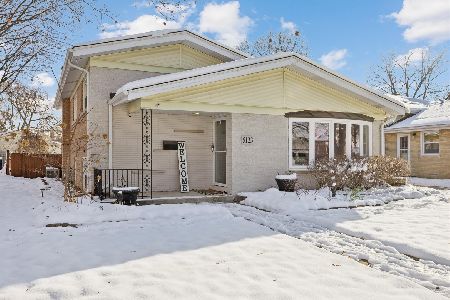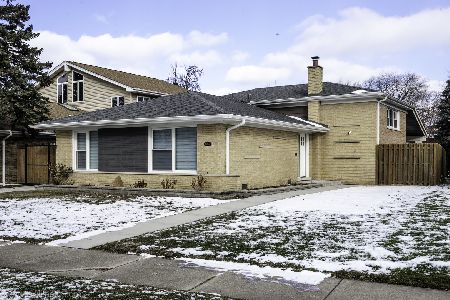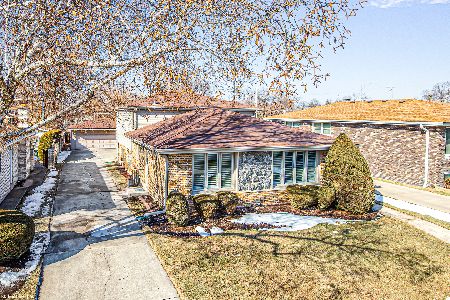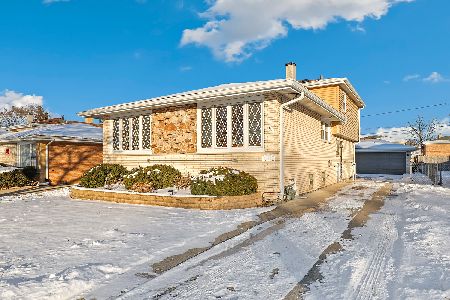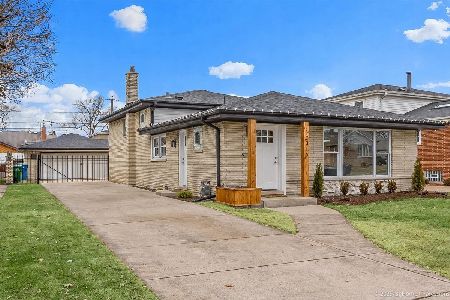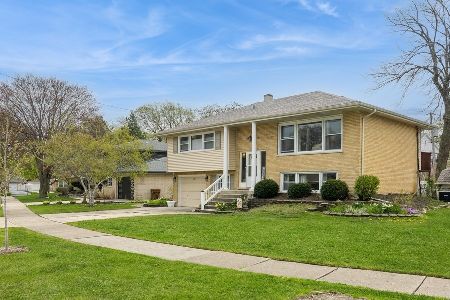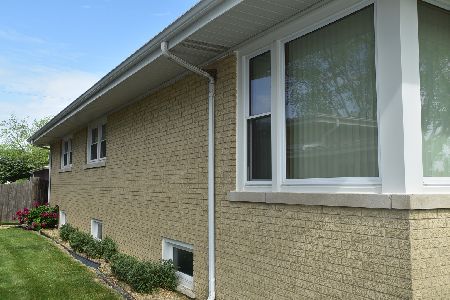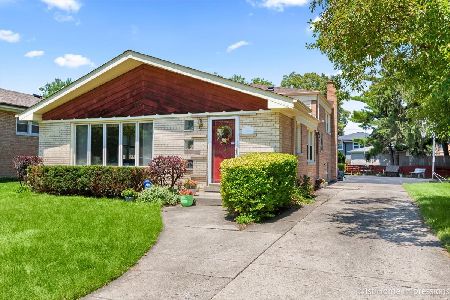5105 Wolfe Drive, Oak Lawn, Illinois 60453
$340,000
|
Sold
|
|
| Status: | Closed |
| Sqft: | 1,800 |
| Cost/Sqft: | $194 |
| Beds: | 3 |
| Baths: | 2 |
| Year Built: | 1966 |
| Property Taxes: | $4,300 |
| Days On Market: | 1341 |
| Lot Size: | 0,18 |
Description
Custom built immaculate updated Related living or large single family home situated on park-like lot in prime locale! Landscaped front and rear yards loaded with perrenials. 1 block to St Linus school and Wolfe nature trail/park.1minute to Walgreens,Jewel,Marianos/complex!Main level 1 br, family room, kitchen, full bath complete remodel,laundry, leads to walk out private covered patio and backyard. Second level has large living room, open complete remodeled kitchen/ natural maple raised panel cabinets/quartz counters/wood laminate flr/ss appl/glass backsplash, 2 brs and large updated bath with double bowl vanity,spacious new deck overlooking yard.Amenities:2 zone hot water heat, a/c and coil 1 month old,boiler 10 yrs, hwt 9 yrs,hwd flrs,crown molding, wainscotting,chair railing,New lighting,plumbing, complete custom painted interior,solid 6 panel solid oak doors on 2nd flr, whited arched interior drs on main.Pulldown ladder/full floored walkable attic, laundry chute.news in last 2yrs: roof tear off, chiminey, gutters soffet & facia, siding,windows,pool deck,skimmer,motor,ladder. A 10x8 shed for all outdoor storage.
Property Specifics
| Single Family | |
| — | |
| — | |
| 1966 | |
| — | |
| — | |
| No | |
| 0.18 |
| Cook | |
| — | |
| 0 / Not Applicable | |
| — | |
| — | |
| — | |
| 11451465 | |
| 24162270020000 |
Property History
| DATE: | EVENT: | PRICE: | SOURCE: |
|---|---|---|---|
| 19 Sep, 2022 | Sold | $340,000 | MRED MLS |
| 11 Aug, 2022 | Under contract | $350,000 | MRED MLS |
| — | Last price change | $360,000 | MRED MLS |
| 30 Jun, 2022 | Listed for sale | $379,800 | MRED MLS |
| 6 Jun, 2025 | Sold | $385,000 | MRED MLS |
| 29 Apr, 2025 | Under contract | $395,000 | MRED MLS |
| 27 Apr, 2025 | Listed for sale | $395,000 | MRED MLS |
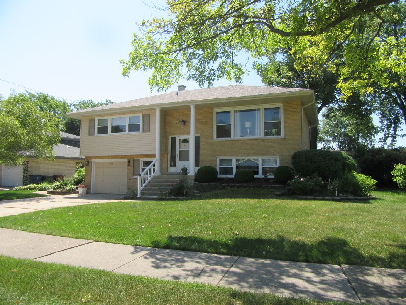
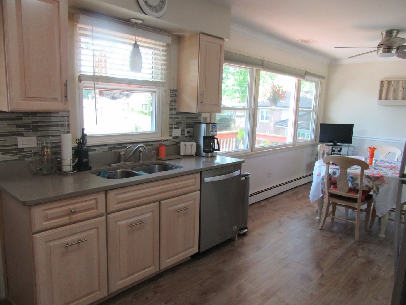
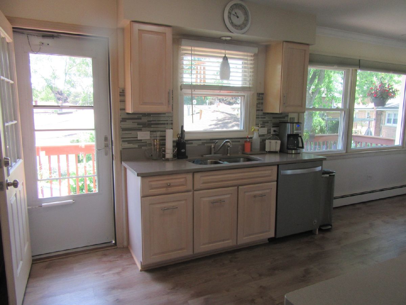
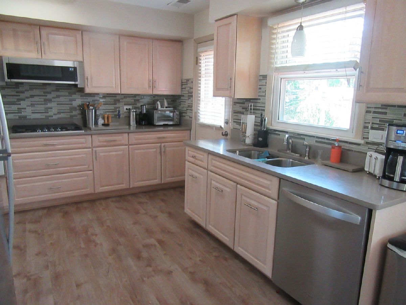
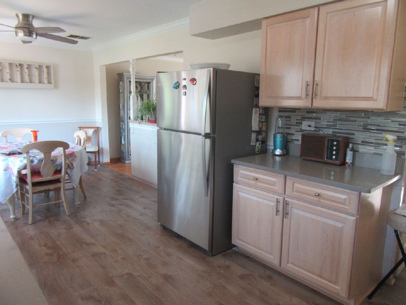
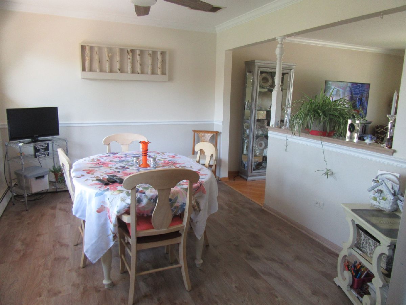
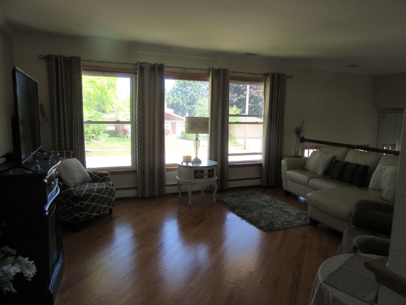
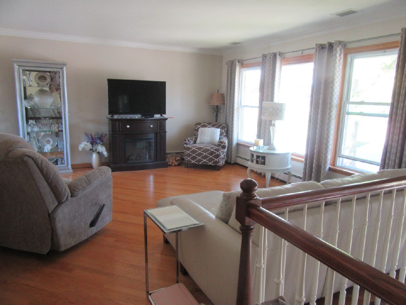
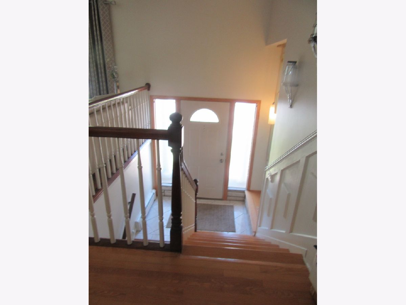
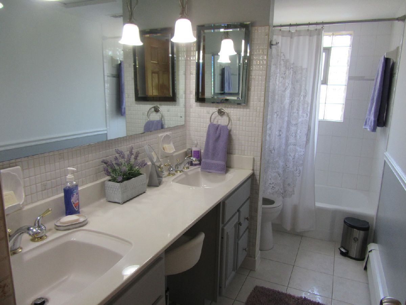
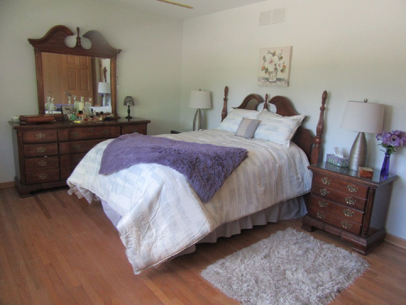
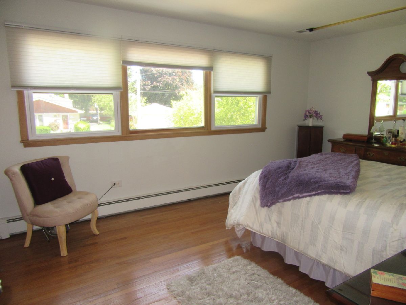
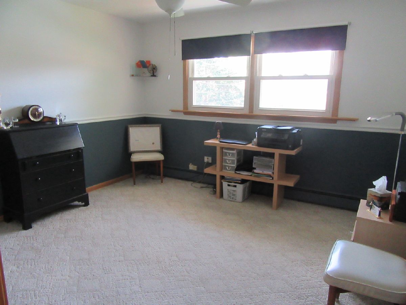
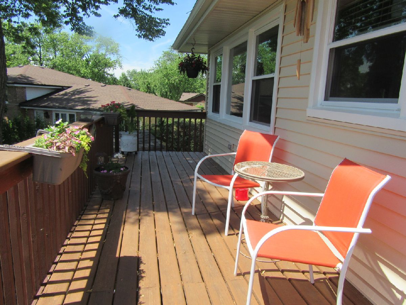
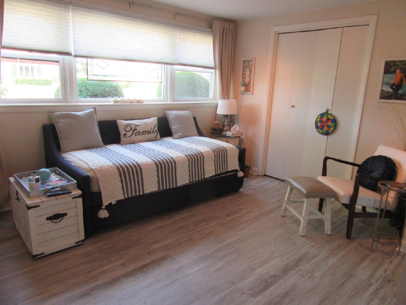
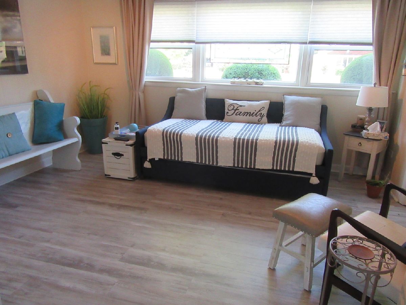
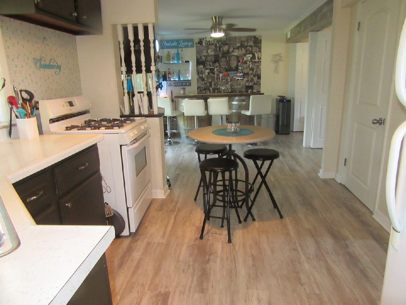
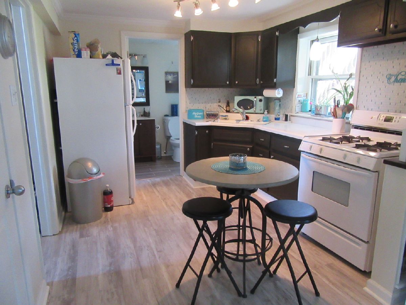
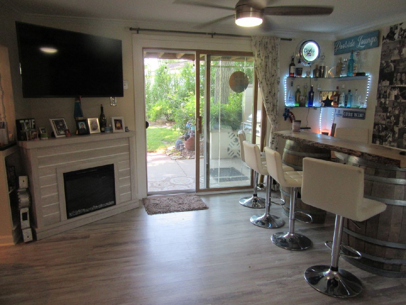
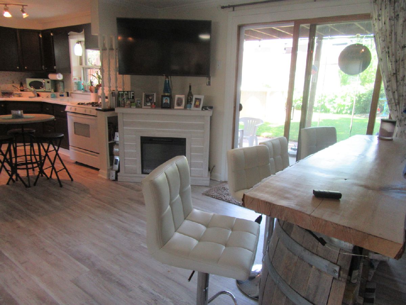
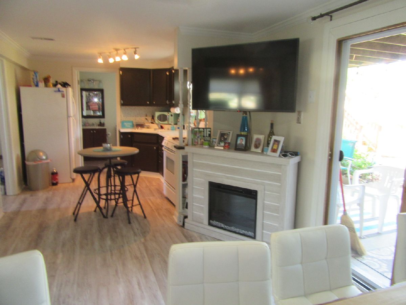
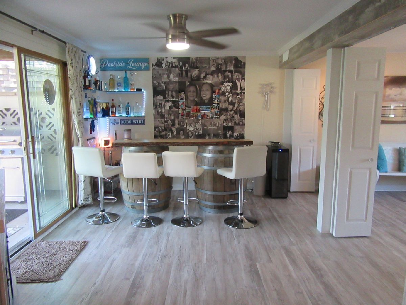
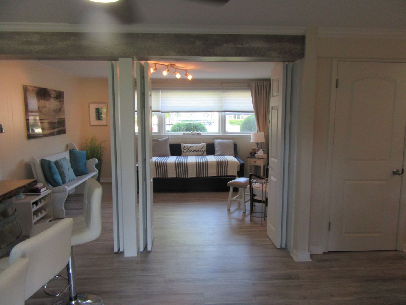
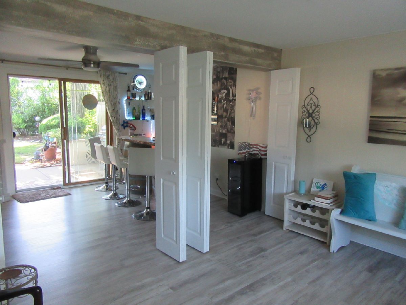
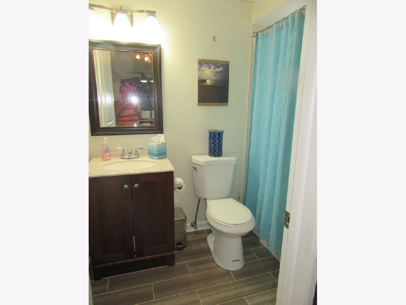
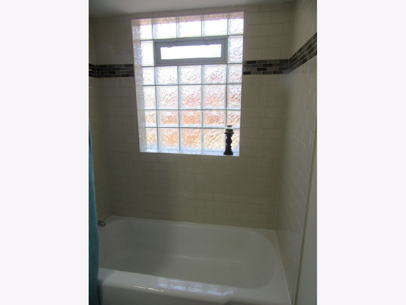
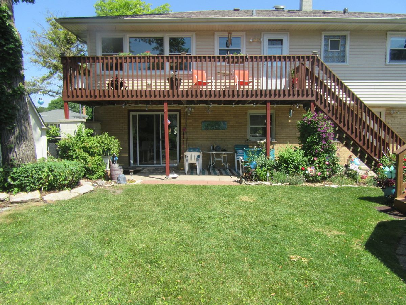
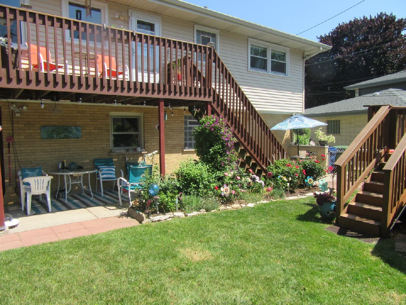
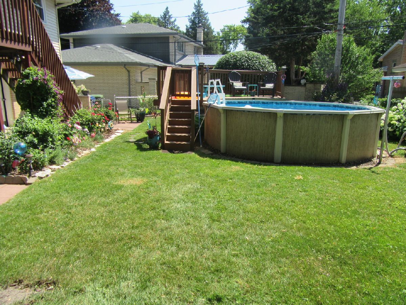
Room Specifics
Total Bedrooms: 3
Bedrooms Above Ground: 3
Bedrooms Below Ground: 0
Dimensions: —
Floor Type: —
Dimensions: —
Floor Type: —
Full Bathrooms: 2
Bathroom Amenities: Double Sink,Soaking Tub
Bathroom in Basement: 0
Rooms: —
Basement Description: None
Other Specifics
| 1.5 | |
| — | |
| Concrete,Side Drive | |
| — | |
| — | |
| 120X 114 X 111 X 50 | |
| Full,Pull Down Stair | |
| — | |
| — | |
| — | |
| Not in DB | |
| — | |
| — | |
| — | |
| — |
Tax History
| Year | Property Taxes |
|---|---|
| 2022 | $4,300 |
| 2025 | $8,252 |
Contact Agent
Nearby Similar Homes
Nearby Sold Comparables
Contact Agent
Listing Provided By
Century 21 Circle

