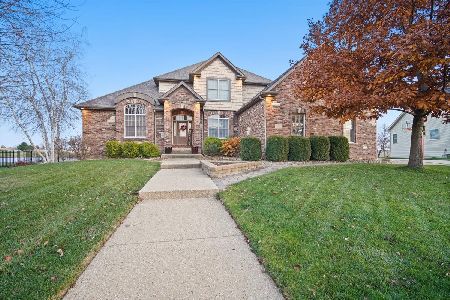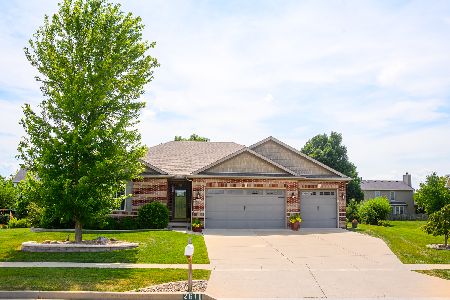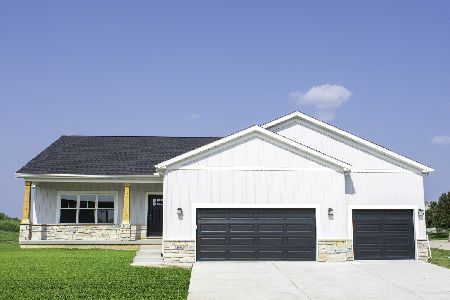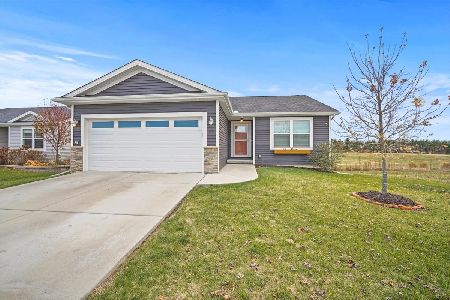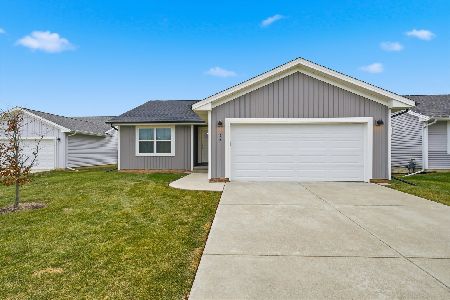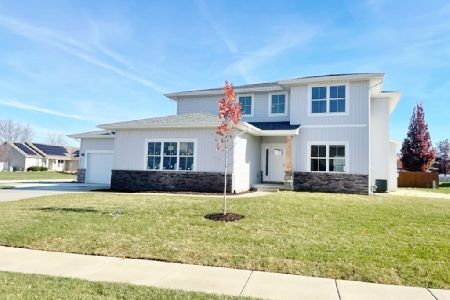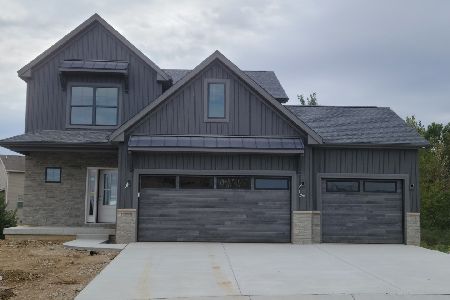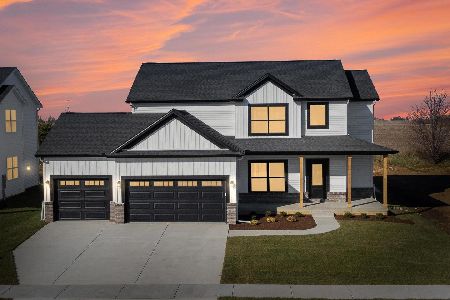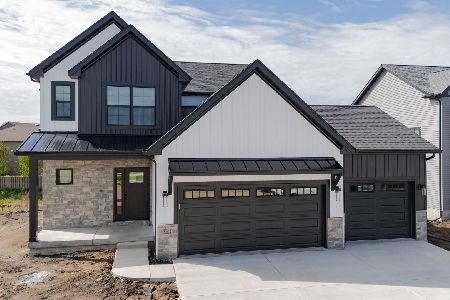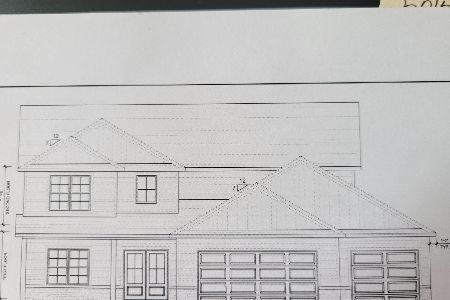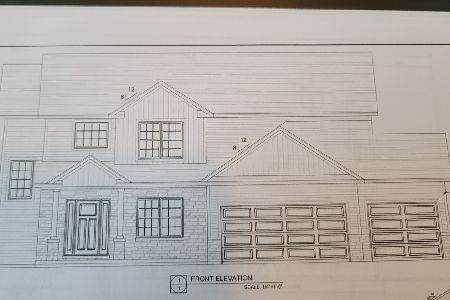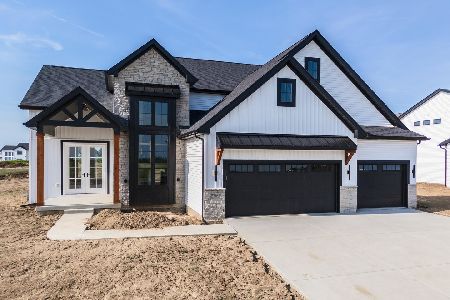5106 Finlen Lane, Bloomington, Illinois 61705
$554,900
|
Sold
|
|
| Status: | Closed |
| Sqft: | 3,281 |
| Cost/Sqft: | $166 |
| Beds: | 4 |
| Baths: | 4 |
| Year Built: | 2023 |
| Property Taxes: | $0 |
| Days On Market: | 808 |
| Lot Size: | 0,00 |
Description
Every space in this beautiful new construction home has been designed with elegance. Hardwood floors lead throughout the spacious main level with unmatched attention to detail from the prominent high-end light fixtures, exceptional millwork throughout the home, 8 foot interior doors on main level, and the abundance of large windows creating a fabulous combination of light, air, and space. The kitchen features white cabinetry with a waterfall quarts island, a handcrafted wood hood, stunning custom backsplash and ss appliance package. Up the splendid staircase lies a primary suite to envy; boasting a trey ceiling, a fully outfitted walk-in closet, and a spa-like full ensuite with dual vanities, a freestanding soaker tub plus a separate tiled shower. Three generously sized bedrooms and a full bath with dual vanities complete the upper level. Take advantage of the additional living space in the basement featuring a generous family/rec room, a full bath, and a fifth bedroom. Fully sodded yard with landscaping package included on a corner lot. This home is a must-see for anyone looking for their next dream home. *Agent Interest
Property Specifics
| Single Family | |
| — | |
| — | |
| 2023 | |
| — | |
| — | |
| No | |
| — |
| — | |
| Grove On Kickapoo Creek | |
| 100 / Annual | |
| — | |
| — | |
| — | |
| 11923818 | |
| 0000000000 |
Nearby Schools
| NAME: | DISTRICT: | DISTANCE: | |
|---|---|---|---|
|
Grade School
Benjamin Elementary |
5 | — | |
|
Middle School
Evans Jr High |
5 | Not in DB | |
|
High School
Normal Community High School |
5 | Not in DB | |
Property History
| DATE: | EVENT: | PRICE: | SOURCE: |
|---|---|---|---|
| 11 Jul, 2024 | Sold | $554,900 | MRED MLS |
| 24 Mar, 2024 | Under contract | $544,900 | MRED MLS |
| 6 Nov, 2023 | Listed for sale | $544,900 | MRED MLS |
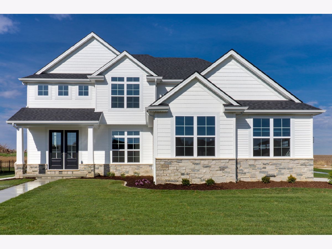
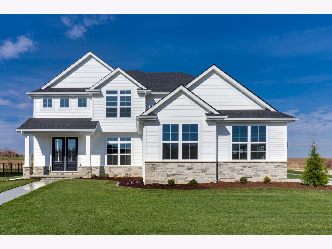
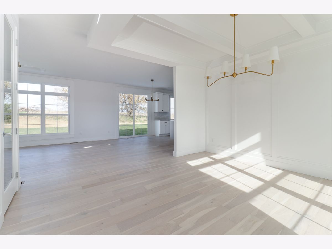
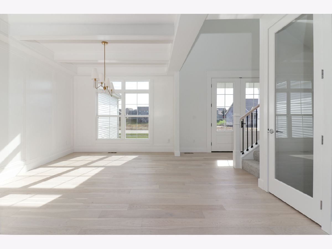
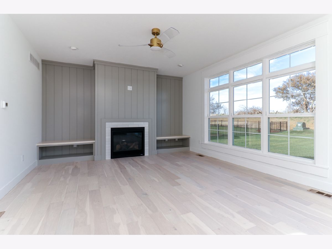
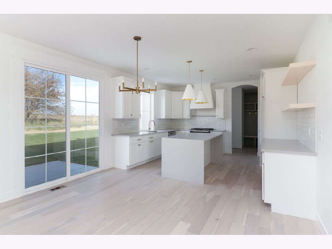
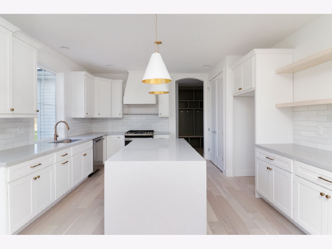
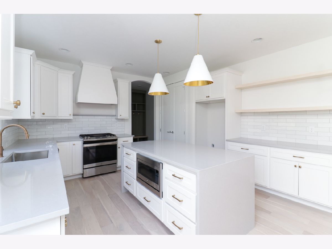
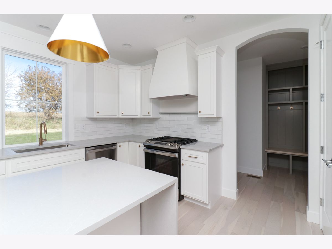
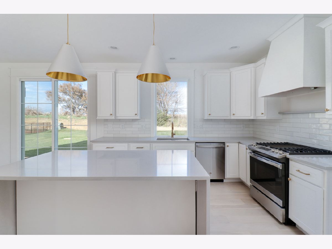
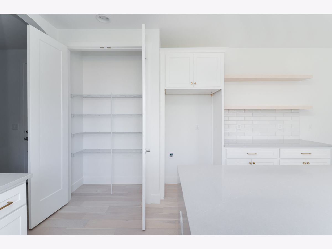
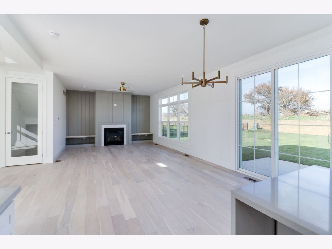
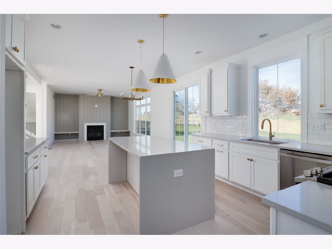
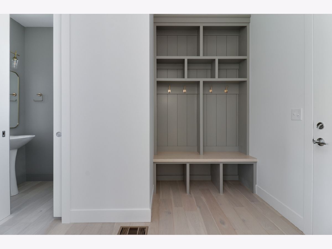
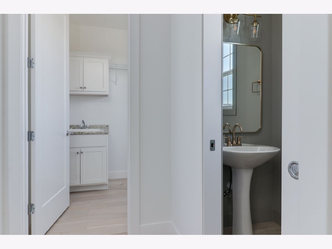
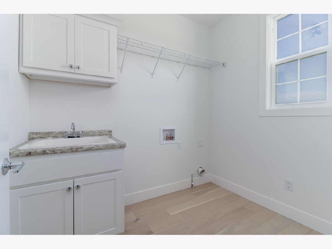
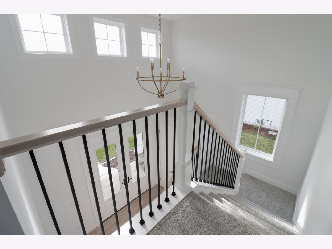
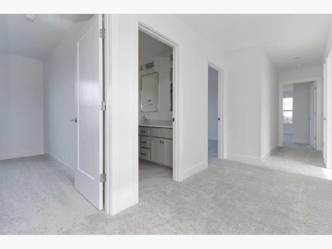
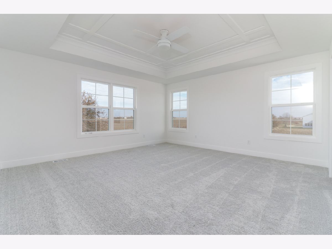
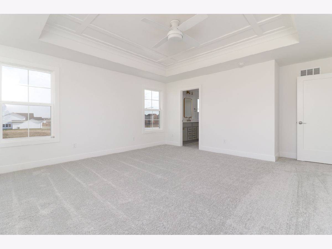
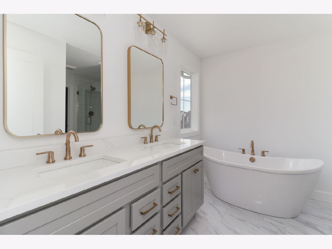
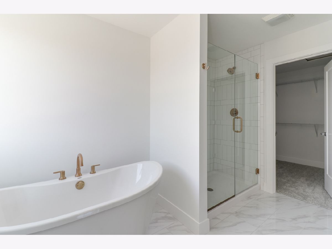
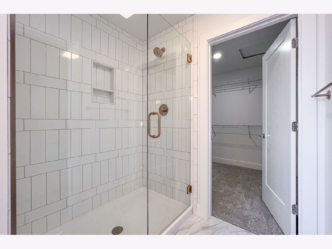
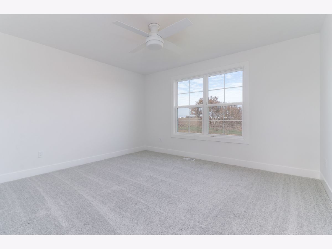
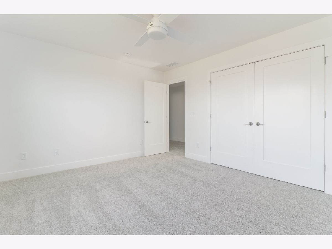
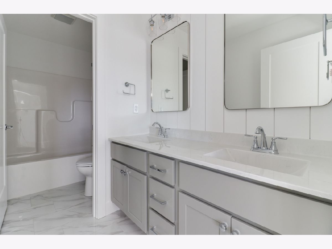
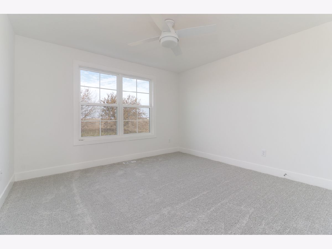
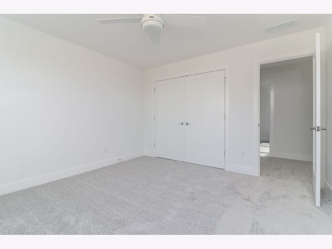
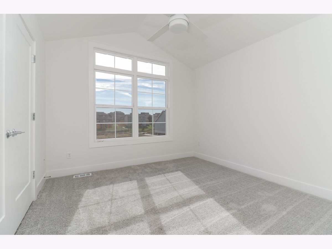
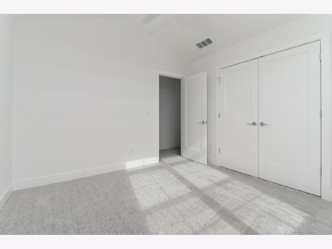
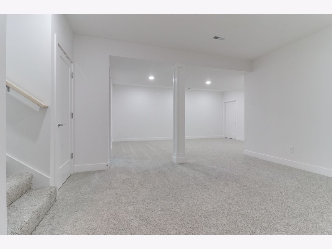
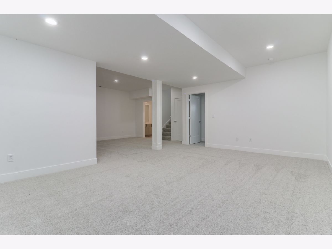
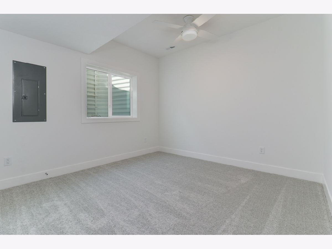
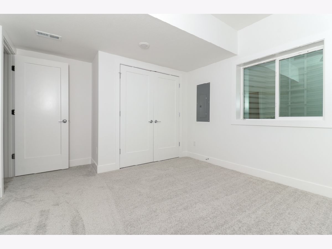
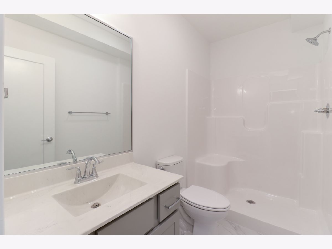
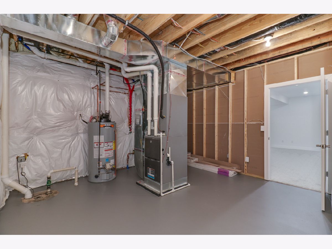
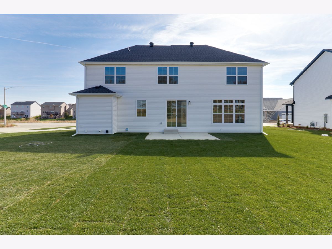
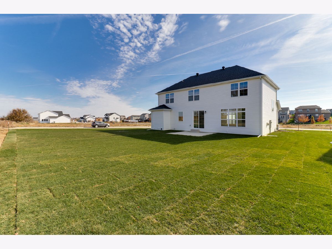
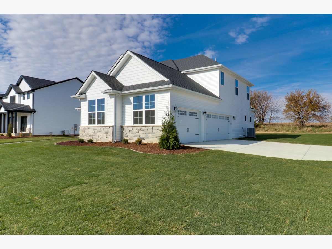
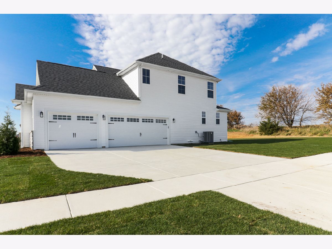
Room Specifics
Total Bedrooms: 5
Bedrooms Above Ground: 4
Bedrooms Below Ground: 1
Dimensions: —
Floor Type: —
Dimensions: —
Floor Type: —
Dimensions: —
Floor Type: —
Dimensions: —
Floor Type: —
Full Bathrooms: 4
Bathroom Amenities: Soaking Tub
Bathroom in Basement: 1
Rooms: —
Basement Description: Finished
Other Specifics
| 3 | |
| — | |
| — | |
| — | |
| — | |
| 103X134 | |
| — | |
| — | |
| — | |
| — | |
| Not in DB | |
| — | |
| — | |
| — | |
| — |
Tax History
| Year | Property Taxes |
|---|
Contact Agent
Nearby Similar Homes
Nearby Sold Comparables
Contact Agent
Listing Provided By
RE/MAX Rising

