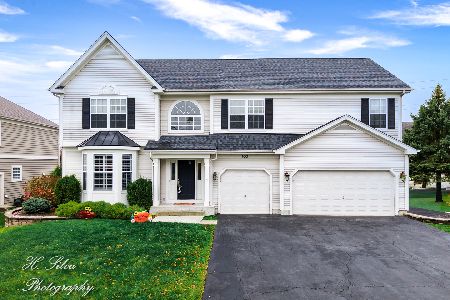5106 Nunda Trail, Crystal Lake, Illinois 60012
$330,000
|
Sold
|
|
| Status: | Closed |
| Sqft: | 3,356 |
| Cost/Sqft: | $104 |
| Beds: | 4 |
| Baths: | 3 |
| Year Built: | 1987 |
| Property Taxes: | $8,731 |
| Days On Market: | 2932 |
| Lot Size: | 1,15 |
Description
Very special rustic contemporary on a beautiful private acre just a mile from town & train! Beautiful vaulted Great Room, terrific open plan, cathedral ceilings, skylights and soaring field-stone fireplace is the heart of this extraordinary home. Entertainers delight! Upgraded Granite Breakfast Bar Kitchen opens to huge freshly refurbished Party Deck! 3 large bedrooms on main level each with walk-in closets! Huge private 2nd floor Owners Retreat with granite hearth fireplace & sumptuously updated Spa Bath. Storage? Closets everywhere you turn! Convenient main floor Laundry. Enormous English lookout basement with plumbing rough for future Bath. Oversize 2.5 Car dream Garage! Truly a unique opportunity. Recreation opportunities, bike paths, Nature areas, Golf & of course gorgeous Crystal Lake & Three Oaks Rec area nearby. Full roof replacement with 35 year roof in 2011! Savvy home buyers look closely here!
Property Specifics
| Single Family | |
| — | |
| Contemporary | |
| 1987 | |
| Full,English | |
| CUSTOM | |
| No | |
| 1.15 |
| Mc Henry | |
| — | |
| 0 / Not Applicable | |
| None | |
| Private Well | |
| Septic-Private | |
| 09827965 | |
| 1428476004 |
Nearby Schools
| NAME: | DISTRICT: | DISTANCE: | |
|---|---|---|---|
|
Grade School
Husmann Elementary School |
47 | — | |
|
Middle School
Hannah Beardsley Middle School |
47 | Not in DB | |
|
High School
Prairie Ridge High School |
155 | Not in DB | |
Property History
| DATE: | EVENT: | PRICE: | SOURCE: |
|---|---|---|---|
| 21 Aug, 2009 | Sold | $337,000 | MRED MLS |
| 28 Jul, 2009 | Under contract | $350,000 | MRED MLS |
| 14 Jul, 2009 | Listed for sale | $350,000 | MRED MLS |
| 31 Aug, 2018 | Sold | $330,000 | MRED MLS |
| 24 Jul, 2018 | Under contract | $350,000 | MRED MLS |
| — | Last price change | $365,000 | MRED MLS |
| 8 Jan, 2018 | Listed for sale | $375,000 | MRED MLS |
Room Specifics
Total Bedrooms: 4
Bedrooms Above Ground: 4
Bedrooms Below Ground: 0
Dimensions: —
Floor Type: Carpet
Dimensions: —
Floor Type: Carpet
Dimensions: —
Floor Type: Carpet
Full Bathrooms: 3
Bathroom Amenities: Whirlpool,Separate Shower,Double Sink,Garden Tub
Bathroom in Basement: 0
Rooms: Great Room,Bonus Room,Foyer
Basement Description: Unfinished
Other Specifics
| 2 | |
| Concrete Perimeter | |
| Asphalt | |
| Deck, Patio | |
| Cul-De-Sac,Fenced Yard,Landscaped,Water Rights,Wooded | |
| 205X245X154X238 | |
| — | |
| Full | |
| Vaulted/Cathedral Ceilings, Skylight(s), Hardwood Floors, First Floor Bedroom, First Floor Laundry, First Floor Full Bath | |
| Range, Microwave, Dishwasher, Refrigerator, Disposal | |
| Not in DB | |
| Water Rights, Street Paved | |
| — | |
| — | |
| Wood Burning, Attached Fireplace Doors/Screen, Gas Log |
Tax History
| Year | Property Taxes |
|---|---|
| 2009 | $9,803 |
| 2018 | $8,731 |
Contact Agent
Nearby Similar Homes
Nearby Sold Comparables
Contact Agent
Listing Provided By
Berkshire Hathaway HomeServices Starck Real Estate






