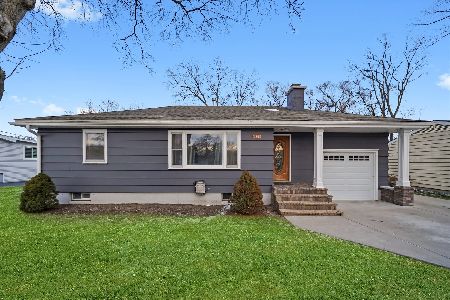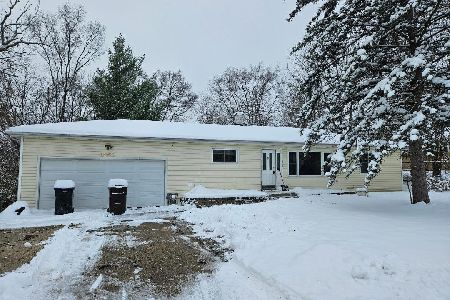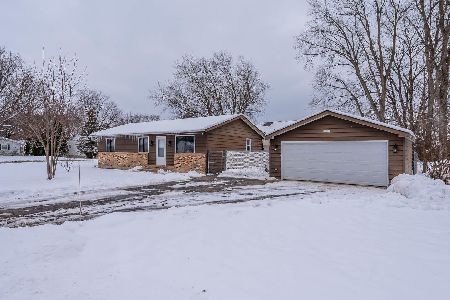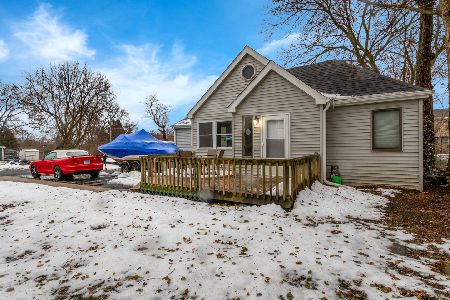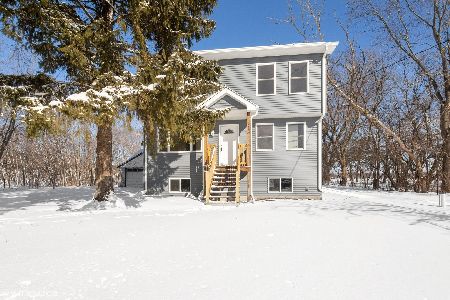5106 Westshore Drive, Mchenry, Illinois 60050
$80,000
|
Sold
|
|
| Status: | Closed |
| Sqft: | 1,100 |
| Cost/Sqft: | $76 |
| Beds: | 1 |
| Baths: | 2 |
| Year Built: | 1937 |
| Property Taxes: | $1,649 |
| Days On Market: | 3754 |
| Lot Size: | 0,15 |
Description
Charming Home just steps from the lake! Many New Improvements over the past several years! Cozy front porch entry to living room open to the kitchen with updated maple cabinets , fully appliance, hardwood floors, main floor Den could easily be used for an extra bedroom, full bathroom with convenient stacked washer & dryer, new water heater, great sun room addition with woodburning stove plus access to the large deck overlooking the wooded fenced backyard. 2nd floor features a large bedroom and half bath, storage closets, GFA & CA, plus Window AC for the porch, Asphalt side drive, huge outdoor storage shed the size of a 1 car garage plus additional storage room on the other side, New well holding tank. Surround sound in the Sun Porch and many furnishings to remain with the sale. Great lifestyle with the Lake right out your front door, Community Dock. Turn Key!! Can close Quickly. Popular summer retreat!!
Property Specifics
| Single Family | |
| — | |
| Other | |
| 1937 | |
| None | |
| CUSTOM | |
| No | |
| 0.15 |
| Mc Henry | |
| Mccullom Lake | |
| 25 / Annual | |
| Other | |
| Private Well | |
| Septic-Private | |
| 09067751 | |
| 0921480005 |
Nearby Schools
| NAME: | DISTRICT: | DISTANCE: | |
|---|---|---|---|
|
Grade School
Valley View Elementary School |
15 | — | |
|
Middle School
Parkland Middle School |
15 | Not in DB | |
|
High School
Mchenry High School-west Campus |
156 | Not in DB | |
Property History
| DATE: | EVENT: | PRICE: | SOURCE: |
|---|---|---|---|
| 24 Feb, 2016 | Sold | $80,000 | MRED MLS |
| 9 Jan, 2016 | Under contract | $83,500 | MRED MLS |
| 19 Oct, 2015 | Listed for sale | $83,500 | MRED MLS |
| 11 Jan, 2026 | Under contract | $185,000 | MRED MLS |
| 30 Dec, 2025 | Listed for sale | $185,000 | MRED MLS |
Room Specifics
Total Bedrooms: 1
Bedrooms Above Ground: 1
Bedrooms Below Ground: 0
Dimensions: —
Floor Type: —
Dimensions: —
Floor Type: —
Full Bathrooms: 2
Bathroom Amenities: —
Bathroom in Basement: —
Rooms: Den
Basement Description: None
Other Specifics
| — | |
| — | |
| Asphalt | |
| — | |
| Fenced Yard,Water View,Wooded | |
| 40 X 125 X 80 X 116 | |
| Dormer | |
| Half | |
| Hardwood Floors, First Floor Laundry, First Floor Full Bath | |
| Range, Dishwasher, Refrigerator, Washer, Dryer | |
| Not in DB | |
| Dock, Water Rights, Street Lights, Street Paved | |
| — | |
| — | |
| Wood Burning Stove |
Tax History
| Year | Property Taxes |
|---|---|
| 2016 | $1,649 |
| 2026 | $2,687 |
Contact Agent
Nearby Similar Homes
Nearby Sold Comparables
Contact Agent
Listing Provided By
RE/MAX Unlimited Northwest


