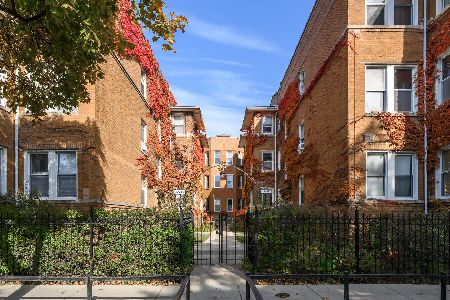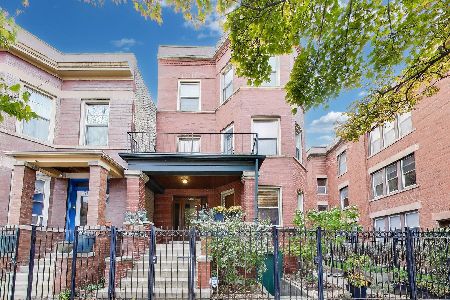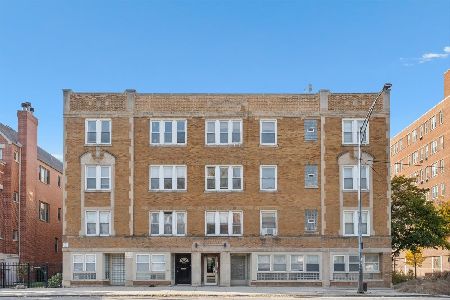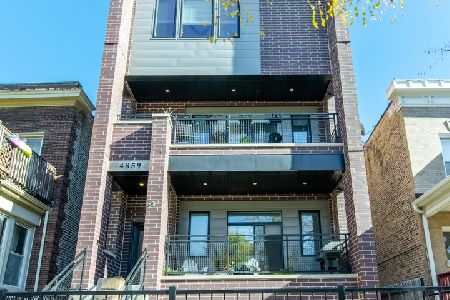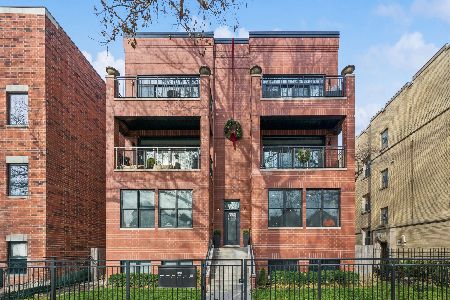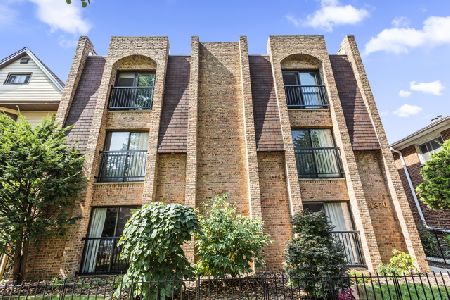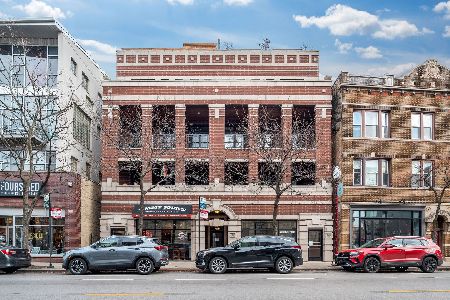5107 Clark Street, Uptown, Chicago, Illinois 60640
$395,900
|
Sold
|
|
| Status: | Closed |
| Sqft: | 1,850 |
| Cost/Sqft: | $238 |
| Beds: | 3 |
| Baths: | 2 |
| Year Built: | 2006 |
| Property Taxes: | $7,271 |
| Days On Market: | 4677 |
| Lot Size: | 0,00 |
Description
Gorgeous 3 bdrm penthouse unit in the heart of Andersonville! Beautiful bldg w/elevator. Spacious floor plan boasting 11 ft ceilings. Designer appointments: tray ceiling, crown molding, ss appls, granite, 42" cabs, gorgeous hdwd flrs throughout, spa-like master bath w/airtub & rain shower, 2 walk-in closets. Heated garage w/great storage.
Property Specifics
| Condos/Townhomes | |
| 4 | |
| — | |
| 2006 | |
| None | |
| — | |
| No | |
| — |
| Cook | |
| — | |
| 249 / Monthly | |
| Water,Insurance,Exterior Maintenance,Scavenger | |
| Lake Michigan | |
| Public Sewer | |
| 08322762 | |
| 14083040591006 |
Property History
| DATE: | EVENT: | PRICE: | SOURCE: |
|---|---|---|---|
| 15 Jan, 2014 | Sold | $395,900 | MRED MLS |
| 8 Jul, 2013 | Under contract | $439,700 | MRED MLS |
| — | Last price change | $439,800 | MRED MLS |
| 20 Apr, 2013 | Listed for sale | $479,900 | MRED MLS |
Room Specifics
Total Bedrooms: 3
Bedrooms Above Ground: 3
Bedrooms Below Ground: 0
Dimensions: —
Floor Type: Hardwood
Dimensions: —
Floor Type: Hardwood
Full Bathrooms: 2
Bathroom Amenities: Whirlpool,Separate Shower,Double Sink
Bathroom in Basement: 0
Rooms: No additional rooms
Basement Description: None
Other Specifics
| 1 | |
| — | |
| Concrete,Off Alley | |
| Deck, Patio | |
| Common Grounds | |
| COMMON | |
| — | |
| Full | |
| Hardwood Floors, Laundry Hook-Up in Unit, Storage | |
| — | |
| Not in DB | |
| — | |
| — | |
| Bike Room/Bike Trails, Elevator(s), Storage | |
| Attached Fireplace Doors/Screen, Gas Log, Gas Starter |
Tax History
| Year | Property Taxes |
|---|---|
| 2014 | $7,271 |
Contact Agent
Nearby Similar Homes
Nearby Sold Comparables
Contact Agent
Listing Provided By
Better Living Realty

