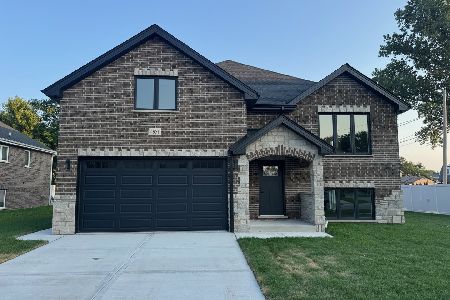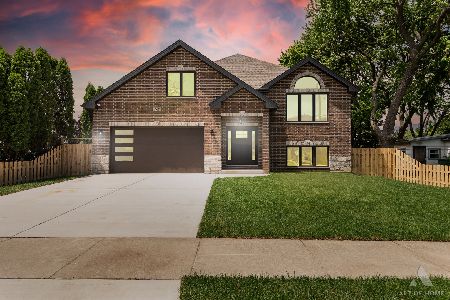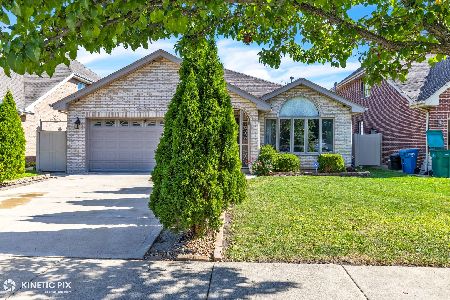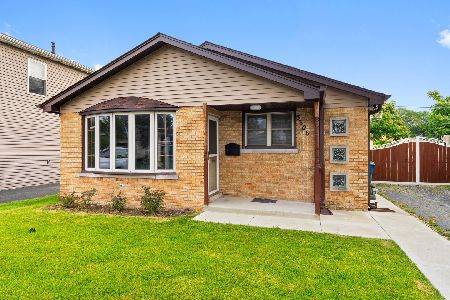5108 85th Street, Burbank, Illinois 60459
$189,900
|
Sold
|
|
| Status: | Closed |
| Sqft: | 1,700 |
| Cost/Sqft: | $112 |
| Beds: | 3 |
| Baths: | 2 |
| Year Built: | 1962 |
| Property Taxes: | $4,800 |
| Days On Market: | 3694 |
| Lot Size: | 0,00 |
Description
Move right into this great well maintained home and make it your own. Close to shopping and Expressways. Bus service available to most schools. Quiet area backing up to the far end of a seldom used huge park with walking path, tennis, basketball courts, and exercise equipment and more. Great room sizes, 2 bathrooms, jet tub, Hardwood floors throughout the main and upper levels. 10' bay window looking out the front. Indoor vent free Fireplace. Unbelievable amount of storage and closet space. Finished walk out Basement with family room, bath, and utility room. Plenty of outdoor lighting shining towards the 15' x 30' Pool with locking gated deck. Patio with outdoor wood burning brick fireplace. Lots of space for your family and friends. Burbank has a New Fitness Center and its own water park. Free Stickney Health Clinic nearby and Dental facilities.
Property Specifics
| Single Family | |
| — | |
| Bi-Level | |
| 1962 | |
| Partial,Walkout | |
| SPLIT LEVEL | |
| No | |
| — |
| Cook | |
| — | |
| 0 / Not Applicable | |
| None | |
| Lake Michigan | |
| Public Sewer | |
| 09097622 | |
| 19334000580000 |
Nearby Schools
| NAME: | DISTRICT: | DISTANCE: | |
|---|---|---|---|
|
Grade School
Richard Byrd Elementary School |
111 | — | |
|
Middle School
Liberty Junior High School |
111 | Not in DB | |
|
High School
Reavis High School |
220 | Not in DB | |
Property History
| DATE: | EVENT: | PRICE: | SOURCE: |
|---|---|---|---|
| 29 Apr, 2016 | Sold | $189,900 | MRED MLS |
| 15 Mar, 2016 | Under contract | $189,900 | MRED MLS |
| — | Last price change | $194,900 | MRED MLS |
| 5 Dec, 2015 | Listed for sale | $199,900 | MRED MLS |
Room Specifics
Total Bedrooms: 3
Bedrooms Above Ground: 3
Bedrooms Below Ground: 0
Dimensions: —
Floor Type: Hardwood
Dimensions: —
Floor Type: Hardwood
Full Bathrooms: 2
Bathroom Amenities: Whirlpool
Bathroom in Basement: 1
Rooms: Foyer
Basement Description: Finished
Other Specifics
| 2 | |
| Concrete Perimeter | |
| Concrete | |
| Deck, Patio, Above Ground Pool, Outdoor Fireplace | |
| Park Adjacent | |
| 98X100 | |
| Finished | |
| None | |
| Hardwood Floors, Wood Laminate Floors | |
| Range, Microwave, Dishwasher, Refrigerator, Washer, Dryer, Disposal | |
| Not in DB | |
| Pool, Sidewalks, Street Lights, Street Paved | |
| — | |
| — | |
| Gas Log |
Tax History
| Year | Property Taxes |
|---|---|
| 2016 | $4,800 |
Contact Agent
Nearby Similar Homes
Nearby Sold Comparables
Contact Agent
Listing Provided By
Real People Realty, Inc.








