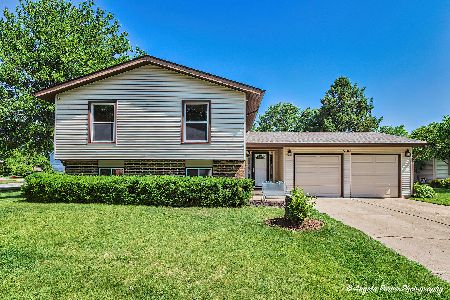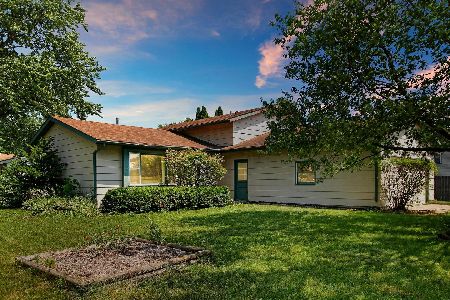5108 Cambridge Drive, Mchenry, Illinois 60050
$183,500
|
Sold
|
|
| Status: | Closed |
| Sqft: | 2,400 |
| Cost/Sqft: | $77 |
| Beds: | 4 |
| Baths: | 2 |
| Year Built: | 1978 |
| Property Taxes: | $4,790 |
| Days On Market: | 3593 |
| Lot Size: | 0,00 |
Description
One of the largest models in the neighborhood. 2400 Square feet of living space. Located on a corner lot with privacy fenced backyard. You will love the updated kitchen with island, and you will love the gleaming flooring in dining, family room and hall(new in 2014), the custom staircase(2014), new garage doors(2016) and new windows in the living and dining rooms(2014). The Shared master bath has double sinks with door separating the shower and commode. Home is very tastefully decorated and has a fantastic lower level with beautiful bar and recreation space! Lower level also houses another bedroom, full bath, and laundry room. Such a great home for entertaining! Pride of ownership is evident here.
Property Specifics
| Single Family | |
| — | |
| — | |
| 1978 | |
| Full,English | |
| — | |
| No | |
| — |
| Mc Henry | |
| — | |
| 0 / Not Applicable | |
| None | |
| Public | |
| Public Sewer | |
| 09168237 | |
| 0933479004 |
Nearby Schools
| NAME: | DISTRICT: | DISTANCE: | |
|---|---|---|---|
|
Grade School
Riverwood Elementary School |
15 | — | |
|
Middle School
Parkland Middle School |
15 | Not in DB | |
|
High School
Mchenry High School-west Campus |
156 | Not in DB | |
Property History
| DATE: | EVENT: | PRICE: | SOURCE: |
|---|---|---|---|
| 19 May, 2016 | Sold | $183,500 | MRED MLS |
| 7 Apr, 2016 | Under contract | $185,000 | MRED MLS |
| 17 Mar, 2016 | Listed for sale | $185,000 | MRED MLS |
| 30 Jul, 2025 | Sold | $339,900 | MRED MLS |
| 28 Jun, 2025 | Under contract | $339,900 | MRED MLS |
| 24 Jun, 2025 | Listed for sale | $339,900 | MRED MLS |
Room Specifics
Total Bedrooms: 4
Bedrooms Above Ground: 4
Bedrooms Below Ground: 0
Dimensions: —
Floor Type: Carpet
Dimensions: —
Floor Type: Carpet
Dimensions: —
Floor Type: Carpet
Full Bathrooms: 2
Bathroom Amenities: Double Sink
Bathroom in Basement: 1
Rooms: No additional rooms
Basement Description: Finished
Other Specifics
| 2 | |
| Concrete Perimeter | |
| Concrete | |
| Patio | |
| Corner Lot,Fenced Yard | |
| 97X112X90X111 | |
| — | |
| — | |
| Wood Laminate Floors | |
| Range, Microwave, Dishwasher, Refrigerator, Bar Fridge, Washer, Dryer, Disposal | |
| Not in DB | |
| Street Paved | |
| — | |
| — | |
| — |
Tax History
| Year | Property Taxes |
|---|---|
| 2016 | $4,790 |
| 2025 | $6,845 |
Contact Agent
Nearby Similar Homes
Nearby Sold Comparables
Contact Agent
Listing Provided By
Berkshire Hathaway HomeServices Starck Real Estate











